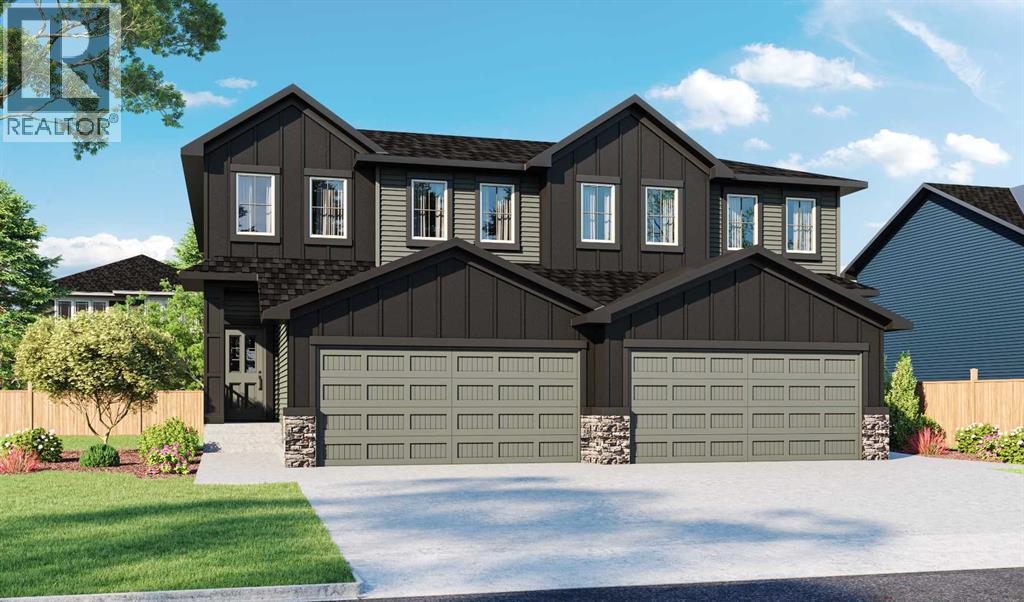Brand new by NuVista Homes, two story semi-detached home with over 2,000 sq. ft. of thoughtfully designed living space. Enjoy 9’ ceilings that enhance the open feel of the main level. The high quality kitchen is equipped with extended upper cabinets, quartz countertops, an upgraded gas range and a walk through pantry. Luxury vinyl plank flooring flows seamlessly throughout the main floor, adding elegance and durability. A versatile flex room provides space for a home office or private den. The upstairs CENTRAL BONUS ROOM OFFERS A COZY RETREAT, SEPARATING THE SECONDARY BEDROOMS FROM THE PRIMARY SUITE. There is a convenient upstairs laundry room which makes daily routines a breeze. The primary suite is a tranquil haven, featuring a luxurious ensuite with a double vanity, soaker tub and a separate shower. There is also a separate side entrance to the basement, offering the potential for a future secondary suite providing flexibility for extended family living or rental income. Dawson’s Landing is nestled amidst nearly 30 acres of protected wetlands and an additional 22 acres of environmental reserve, creating a serene and picturesque environment, the perfect child safe neighbourhood only 25 minutes to downtown Calgary and the airport. (id:37074)
Property Features
Property Details
| MLS® Number | A2241804 |
| Property Type | Single Family |
| Community Name | Dawson's Landing |
| Amenities Near By | Golf Course, Park, Playground, Shopping |
| Community Features | Golf Course Development |
| Features | Closet Organizers, No Animal Home, No Smoking Home |
| Parking Space Total | 2 |
| Plan | 2311449 |
| Structure | None |
Parking
| Attached Garage | 2 |
Building
| Bathroom Total | 3 |
| Bedrooms Above Ground | 3 |
| Bedrooms Total | 3 |
| Appliances | Refrigerator, Range - Gas, Dishwasher, Microwave |
| Basement Development | Unfinished |
| Basement Features | Separate Entrance |
| Basement Type | Full (unfinished) |
| Constructed Date | 2025 |
| Construction Material | Wood Frame |
| Construction Style Attachment | Semi-detached |
| Cooling Type | None |
| Exterior Finish | Stone, Vinyl Siding, Wood Siding |
| Fireplace Present | Yes |
| Fireplace Total | 1 |
| Flooring Type | Carpeted, Vinyl Plank |
| Foundation Type | Poured Concrete |
| Half Bath Total | 1 |
| Heating Type | Forced Air |
| Stories Total | 2 |
| Size Interior | 2,040 Ft2 |
| Total Finished Area | 2040 Sqft |
| Type | Duplex |
Rooms
| Level | Type | Length | Width | Dimensions |
|---|---|---|---|---|
| Main Level | Other | 6.33 Ft x 7.25 Ft | ||
| Main Level | Other | 7.92 Ft x 10.08 Ft | ||
| Main Level | Living Room | 13.00 Ft x 13.25 Ft | ||
| Main Level | Kitchen | 11.33 Ft x 12.83 Ft | ||
| Main Level | Dining Room | 8.67 Ft x 10.17 Ft | ||
| Main Level | 2pc Bathroom | 5.00 Ft x 5.00 Ft | ||
| Upper Level | Bonus Room | 8.25 Ft x 10.33 Ft | ||
| Upper Level | Primary Bedroom | 12.50 Ft x 15.17 Ft | ||
| Upper Level | 5pc Bathroom | 10.25 Ft x 12.17 Ft | ||
| Upper Level | Bedroom | 11.50 Ft x 13.00 Ft | ||
| Upper Level | Bedroom | 11.33 Ft x 12.42 Ft | ||
| Upper Level | 4pc Bathroom | 5.00 Ft x 10.25 Ft | ||
| Upper Level | Laundry Room | 5.50 Ft x 7.25 Ft |
Land
| Acreage | No |
| Fence Type | Not Fenced |
| Land Amenities | Golf Course, Park, Playground, Shopping |
| Size Depth | 37.7 M |
| Size Frontage | 11.2 M |
| Size Irregular | 422.00 |
| Size Total | 422 M2|4,051 - 7,250 Sqft |
| Size Total Text | 422 M2|4,051 - 7,250 Sqft |
| Zoning Description | R1 |







