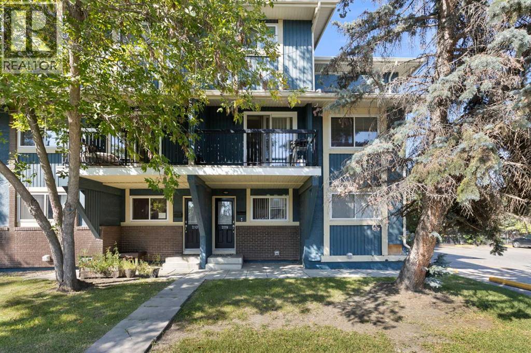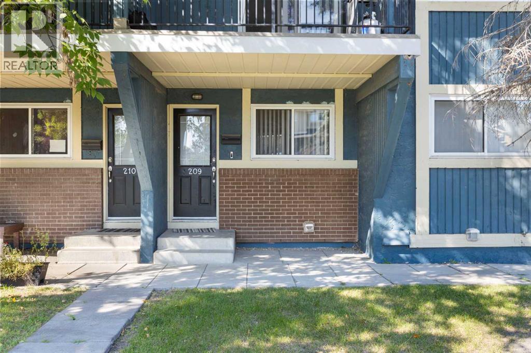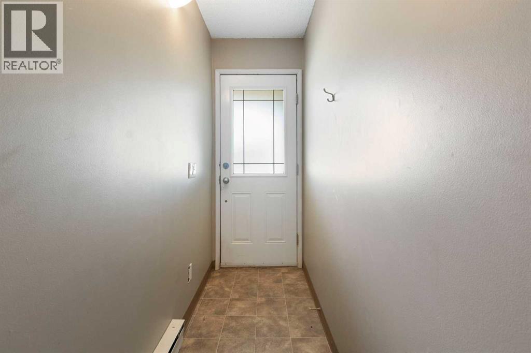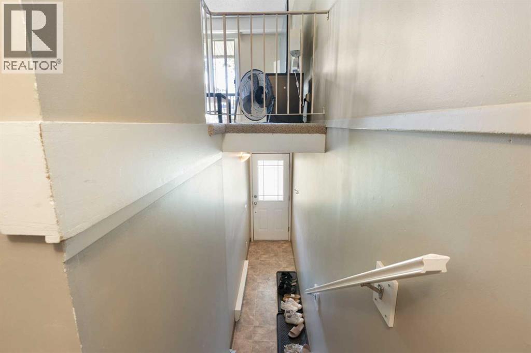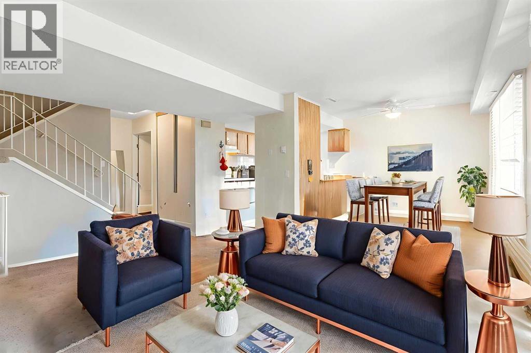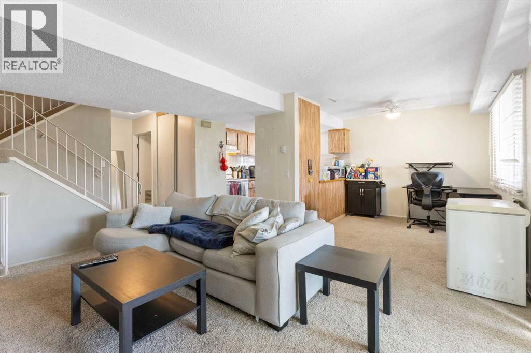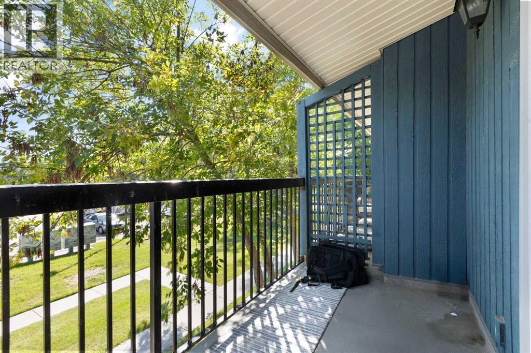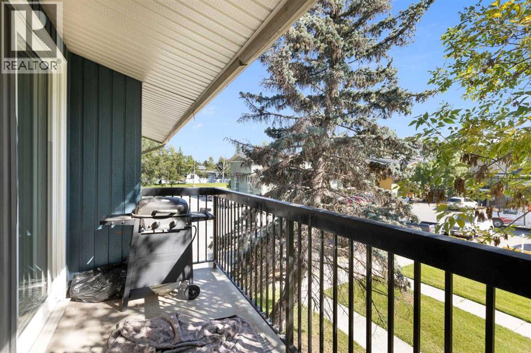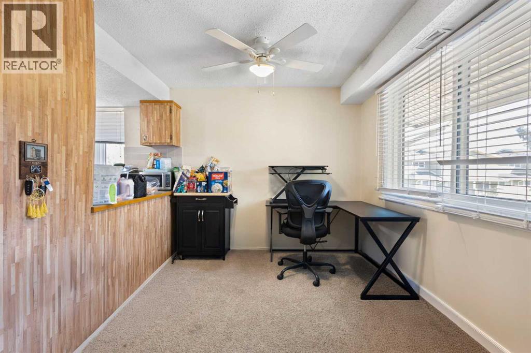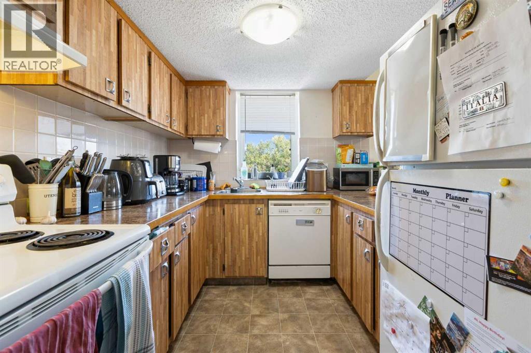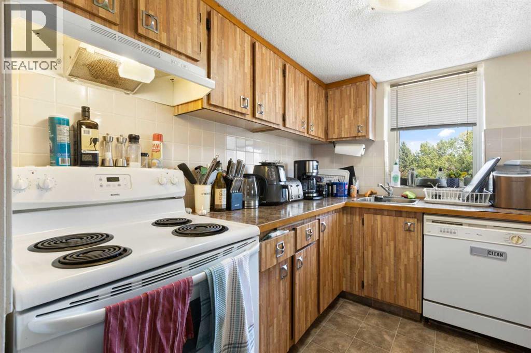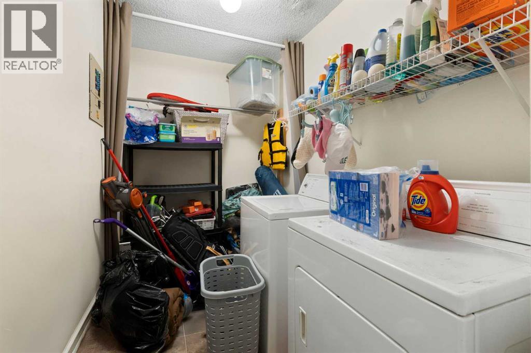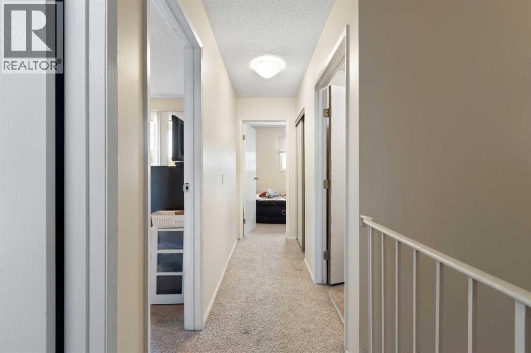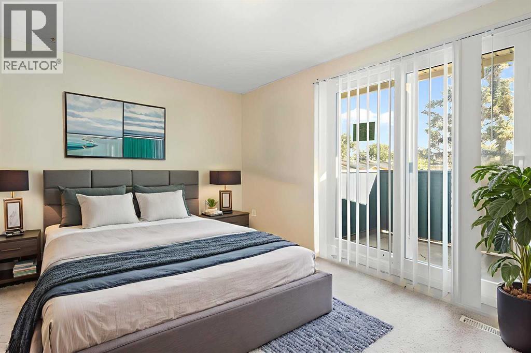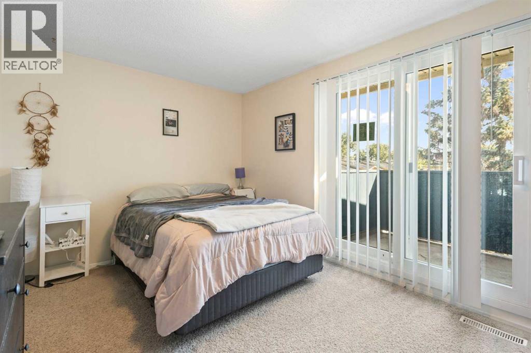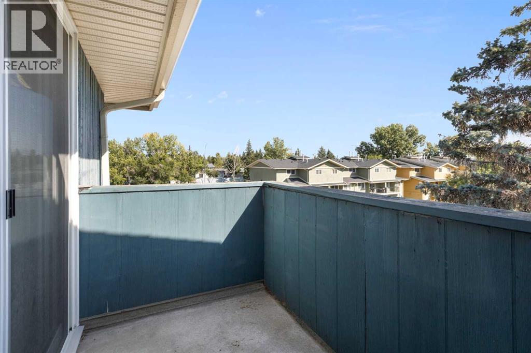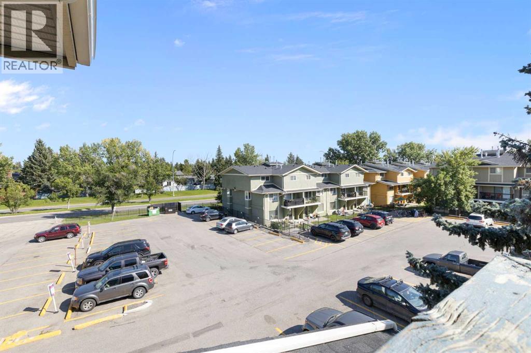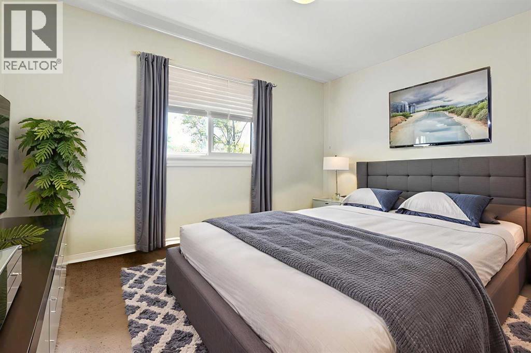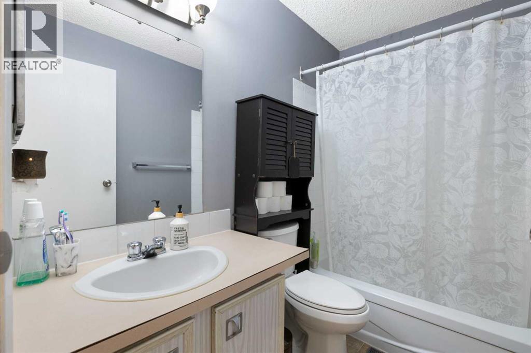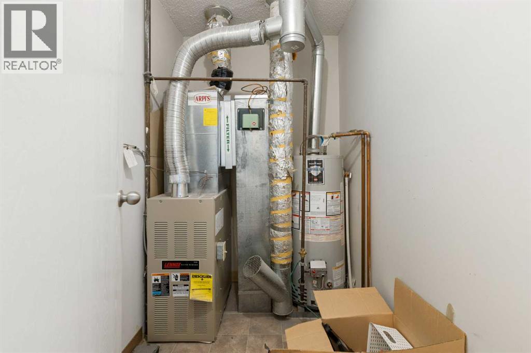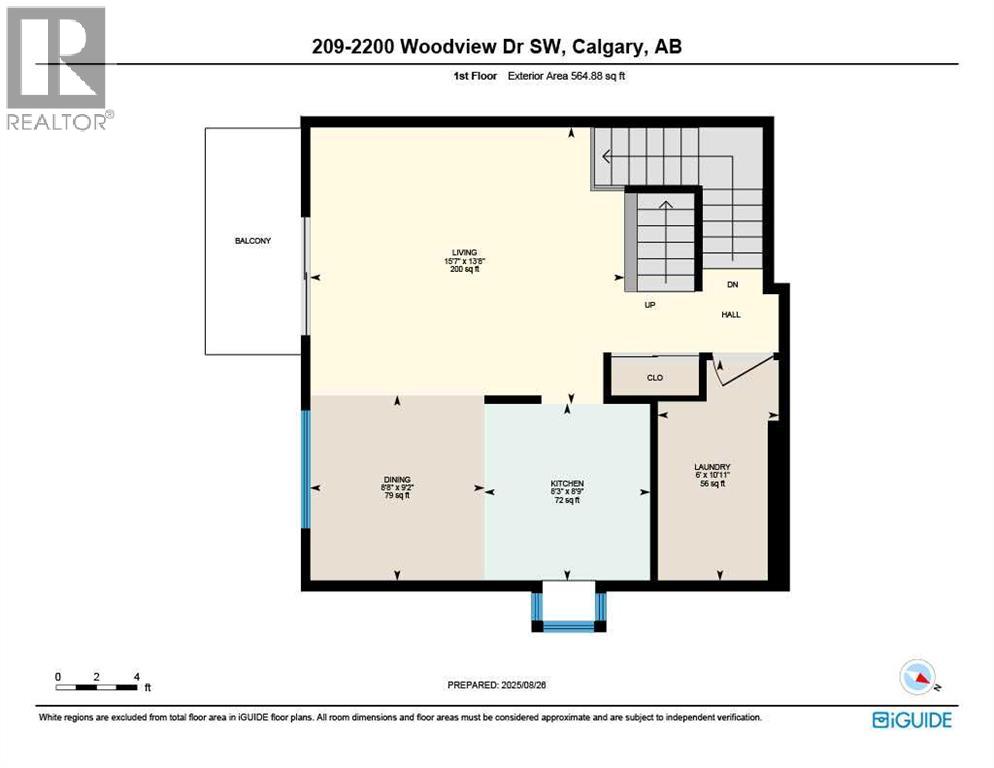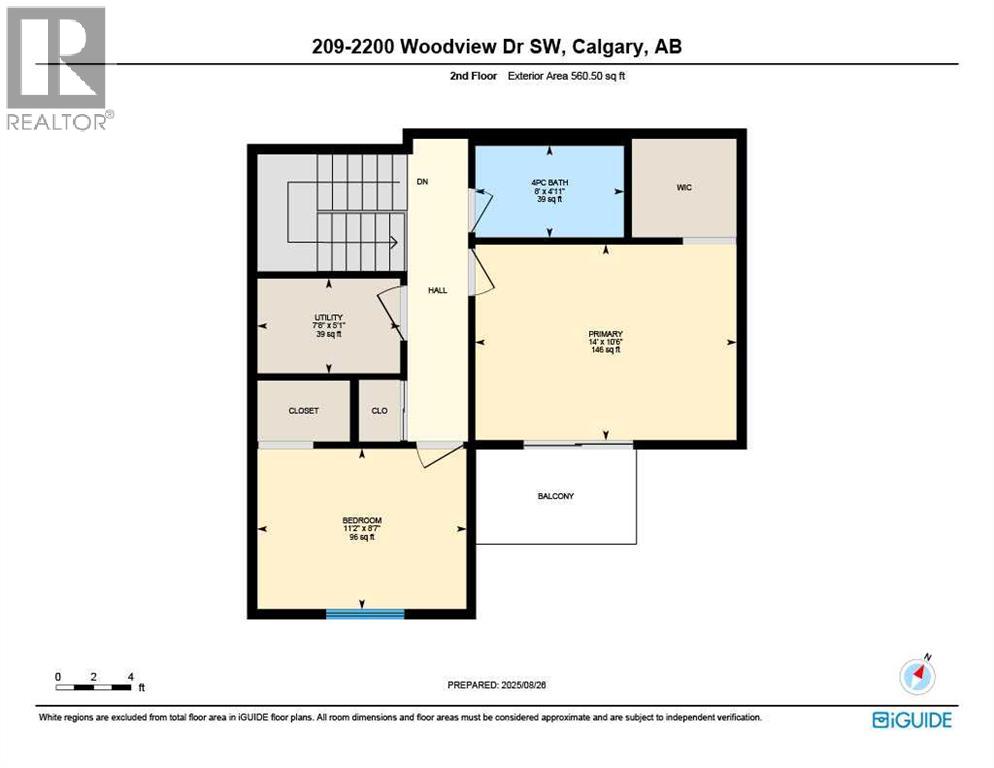Step into this bright and spacious 2 bedroom, 1 bathroom end unit townhouse in Woodlands, where comfort and convenience come together. This well maintained home features a south facing layout that fills the space with natural light and offers two private balconies, one off the living room and another from the primary bedroom upstairs, a unique feature in the complex. Both bedrooms are located on the second floor, providing a private retreat, while the open main floor is perfect for entertaining or everyday living. As an end unit, it offers extra privacy and a sense of openness. Ideally situated close to Stoney Trail, Macleod Trail, Anderson Road, and the scenic pathways of Fish Creek Park, this home combines thoughtful design, functional spaces, and a fantastic location in a welcoming community. (id:37074)
Property Features
Property Details
| MLS® Number | A2251827 |
| Property Type | Single Family |
| Neigbourhood | Woodlands |
| Community Name | Woodlands |
| Amenities Near By | Park, Playground, Schools, Shopping |
| Community Features | Pets Allowed With Restrictions |
| Features | Treed, No Animal Home, No Smoking Home, Parking |
| Parking Space Total | 1 |
| Plan | 0712428 |
Building
| Bathroom Total | 1 |
| Bedrooms Above Ground | 2 |
| Bedrooms Total | 2 |
| Appliances | Washer, Refrigerator, Dishwasher, Dryer, Hood Fan |
| Basement Type | None |
| Constructed Date | 1978 |
| Construction Material | Wood Frame |
| Construction Style Attachment | Attached |
| Cooling Type | None |
| Exterior Finish | Stucco |
| Flooring Type | Carpeted, Tile |
| Foundation Type | Poured Concrete |
| Heating Type | Forced Air |
| Stories Total | 2 |
| Size Interior | 1,191 Ft2 |
| Total Finished Area | 1191 Sqft |
| Type | Row / Townhouse |
Rooms
| Level | Type | Length | Width | Dimensions |
|---|---|---|---|---|
| Second Level | 4pc Bathroom | 8.00 Ft x 4.92 Ft | ||
| Second Level | Bedroom | 11.17 Ft x 8.58 Ft | ||
| Second Level | Primary Bedroom | 14.00 Ft x 10.50 Ft | ||
| Second Level | Furnace | 7.67 Ft x 5.08 Ft | ||
| Main Level | Dining Room | 9.17 Ft x 8.67 Ft | ||
| Main Level | Kitchen | 8.75 Ft x 8.25 Ft | ||
| Main Level | Laundry Room | 10.92 Ft x 6.00 Ft | ||
| Main Level | Living Room | 13.67 Ft x 15.58 Ft |
Land
| Acreage | No |
| Fence Type | Not Fenced |
| Land Amenities | Park, Playground, Schools, Shopping |
| Landscape Features | Landscaped |
| Size Total Text | Unknown |
| Zoning Description | M-c1 D100 |

