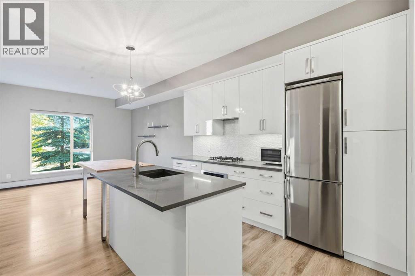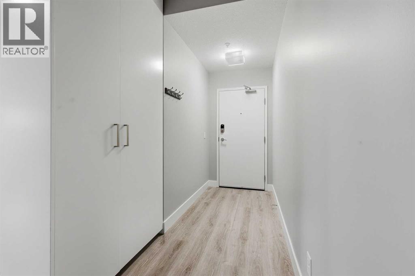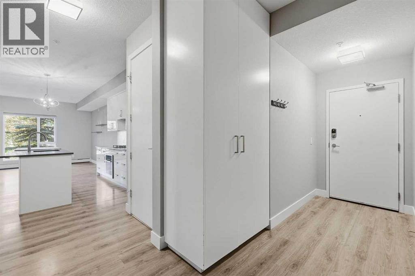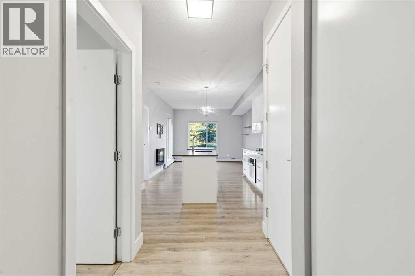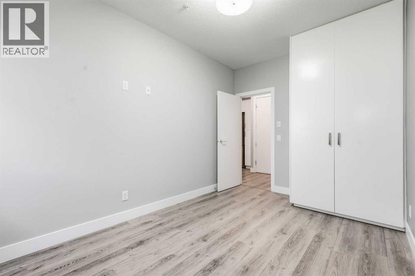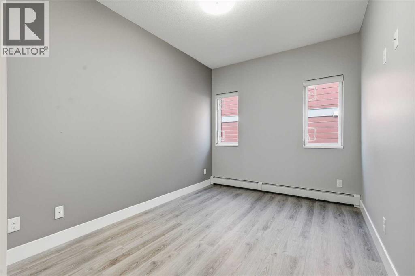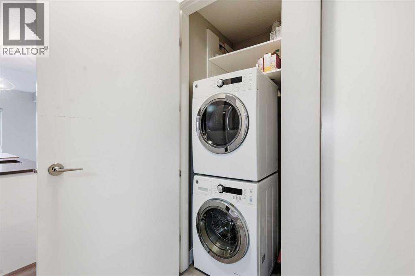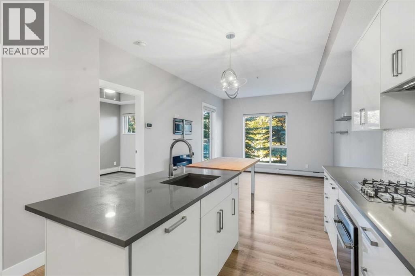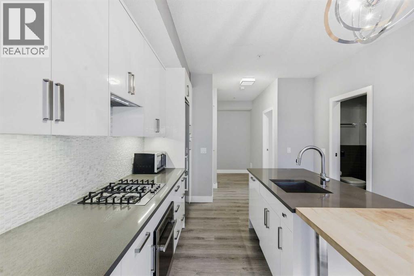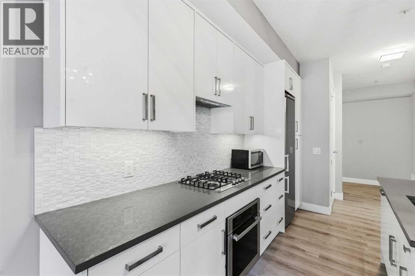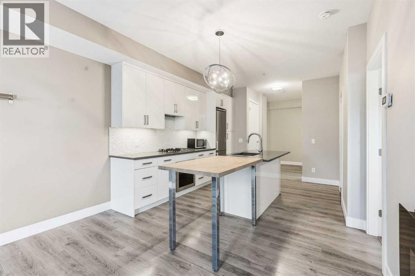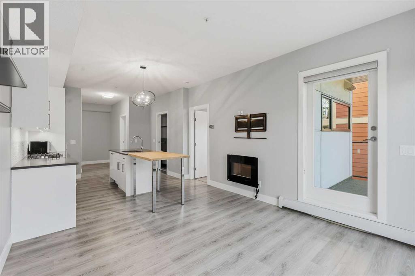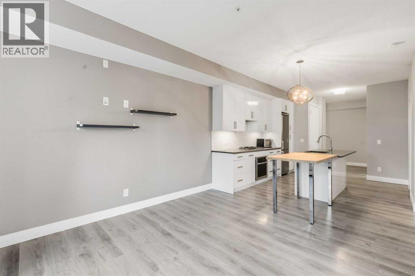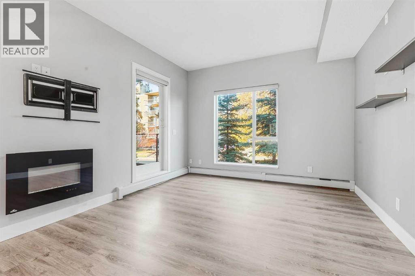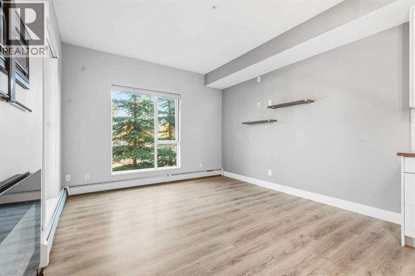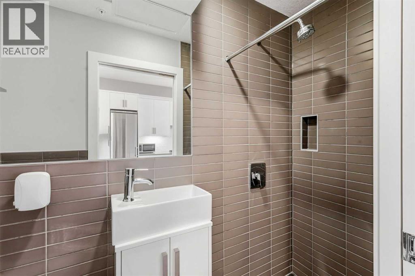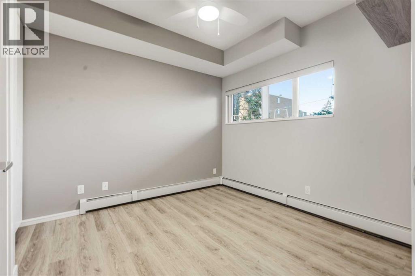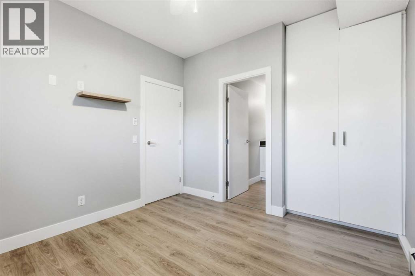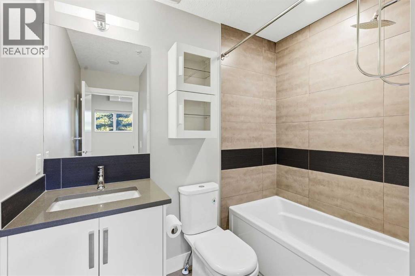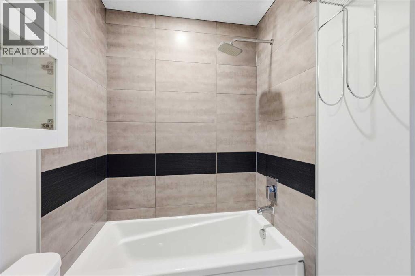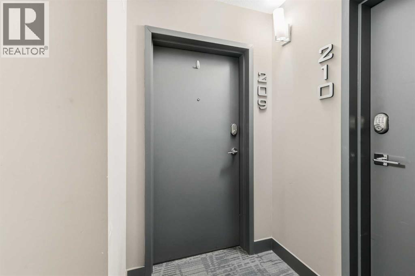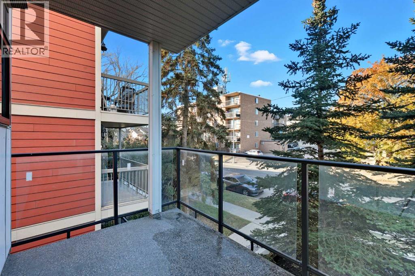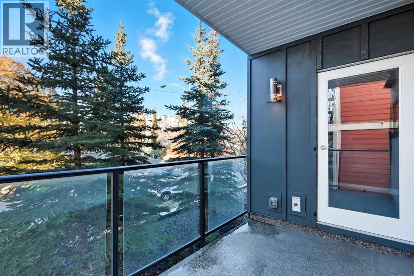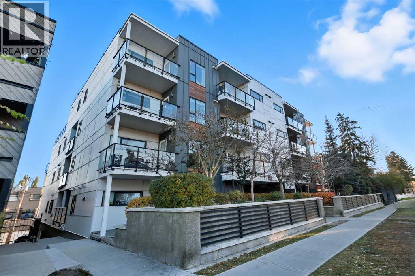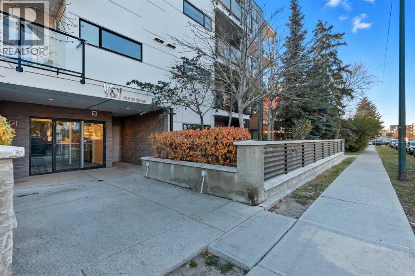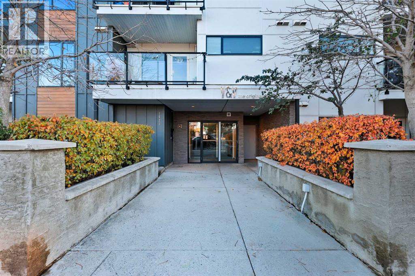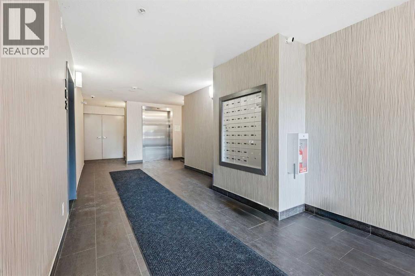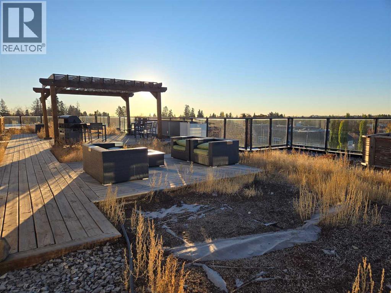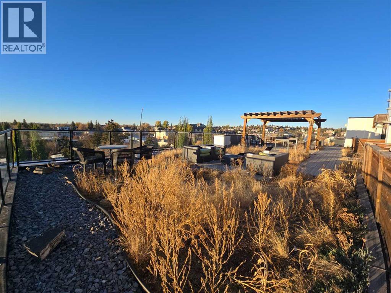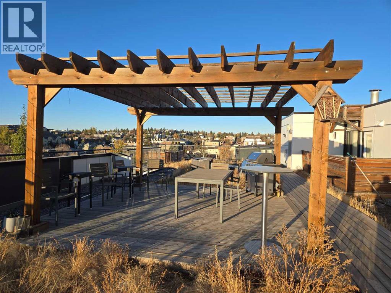This sophisticated VERY PET FRIENDLY, two-bedroom, two-bathroom condo is situated in the prestigious Marda Loop community of South Calgary, within the exclusive Victory & Venture complex. Upon entry, residents are welcomed by a spacious foyer and ample closet space. The modern kitchen features high-quality appliances, quartz countertops, generous cabinetry, a gas cooktop, and a sizable island. Both bedrooms provide substantial space and storage, ideal for use as a home office or guest accommodation. The living room offers abundant natural light, a fireplace, and access to a large private patio—well-suited for relaxation and hosting gatherings. Residents also enjoy access to a rooftop patio equipped with BBQ amenities and expansive city views. The property is conveniently located close to dining, retail, parks, public transportation, and additional amenities. (id:37074)
Property Features
Property Details
| MLS® Number | A2261901 |
| Property Type | Single Family |
| Neigbourhood | Southwest Calgary |
| Community Name | South Calgary |
| Amenities Near By | Park, Playground, Schools, Shopping |
| Community Features | Pets Allowed With Restrictions |
| Features | Pvc Window, Closet Organizers, No Smoking Home, Parking |
| Parking Space Total | 1 |
| Plan | 1512592 |
Parking
| Underground |
Building
| Bathroom Total | 2 |
| Bedrooms Above Ground | 2 |
| Bedrooms Total | 2 |
| Appliances | Refrigerator, Oven - Electric, Cooktop - Gas, Dishwasher, Microwave, Garburator, Hood Fan, Window Coverings, Washer/dryer Stack-up |
| Basement Type | None |
| Constructed Date | 2014 |
| Construction Material | Wood Frame |
| Construction Style Attachment | Attached |
| Cooling Type | None |
| Exterior Finish | Composite Siding |
| Fireplace Present | Yes |
| Fireplace Total | 1 |
| Flooring Type | Tile, Vinyl Plank |
| Foundation Type | Poured Concrete |
| Half Bath Total | 1 |
| Heating Type | Baseboard Heaters |
| Stories Total | 4 |
| Size Interior | 710 Ft2 |
| Total Finished Area | 709.56 Sqft |
| Type | Apartment |
Rooms
| Level | Type | Length | Width | Dimensions |
|---|---|---|---|---|
| Main Level | Bedroom | 13.50 Ft x 9.00 Ft | ||
| Main Level | Kitchen | 11.50 Ft x 12.83 Ft | ||
| Main Level | Living Room | 11.67 Ft x 11.58 Ft | ||
| Main Level | Primary Bedroom | 10.25 Ft x 10.08 Ft | ||
| Main Level | 3pc Bathroom | 2.92 Ft x 7.42 Ft | ||
| Main Level | 2pc Bathroom | 7.50 Ft x 7.50 Ft |
Land
| Acreage | No |
| Land Amenities | Park, Playground, Schools, Shopping |
| Size Total Text | Unknown |
| Zoning Description | M-c2 |

