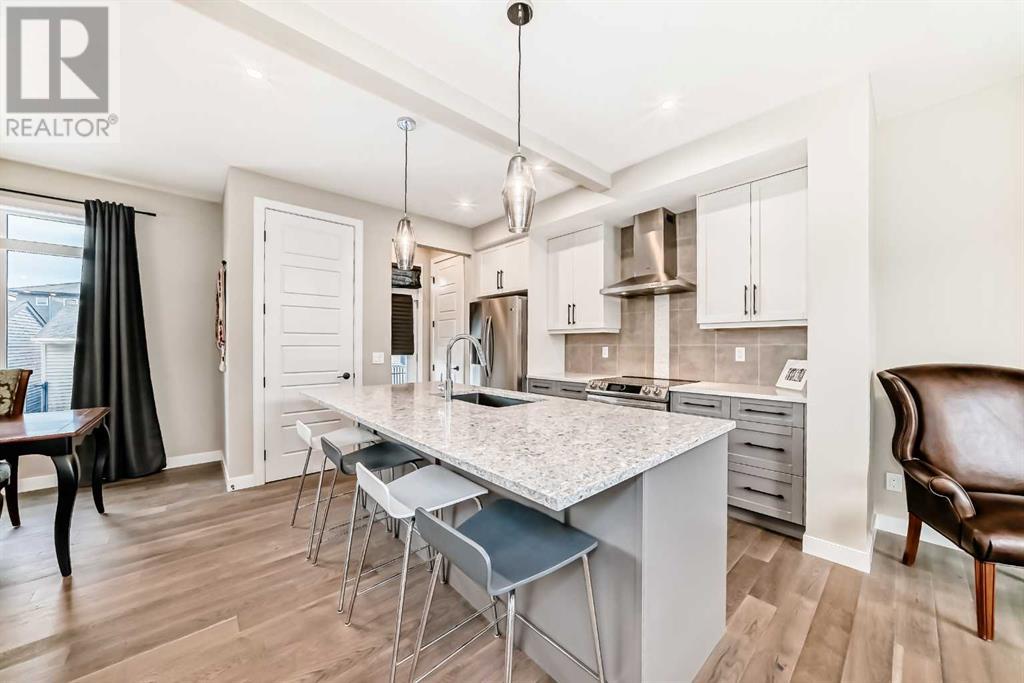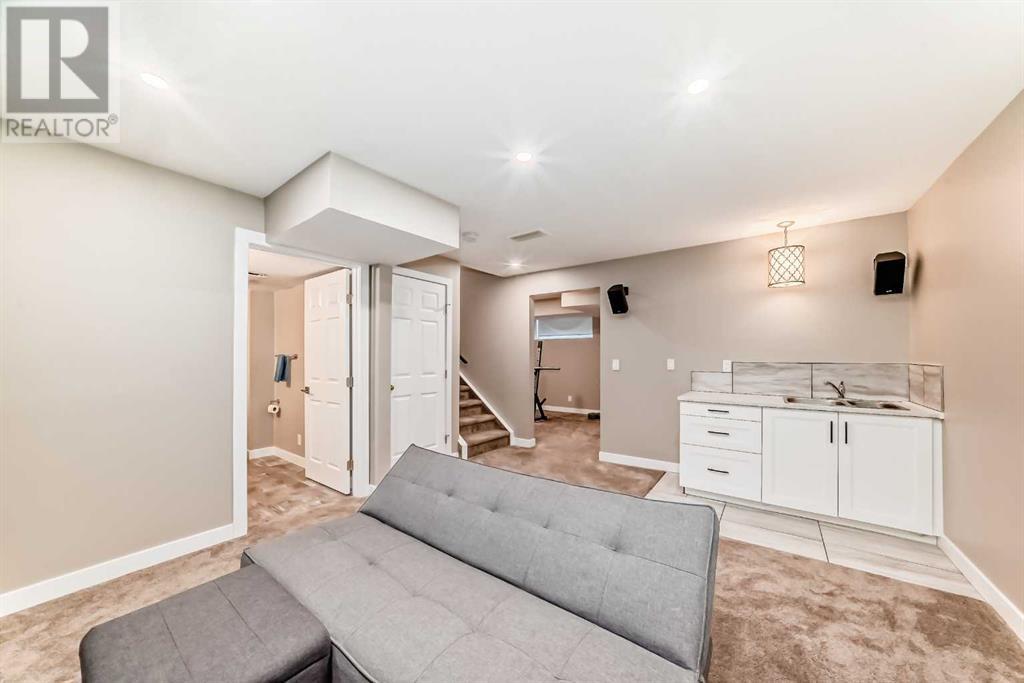This impeccably designed 3-bedroom, 2.5-bathroom home seamlessly blends modern luxury with unparalleled convenience. Located just 5 minutes from the lake and a mere 10 minutes to downtown Calgary, it offers the ideal combination of peaceful living and easy access to city amenities.Key Features:•Spacious & Elegant: A finished basement, high ceiling and premium finishes elevate every room.•Chef-Inspired Kitchen: Top-of-the-line stainless steel appliances, gleaming quartz countertops, and a sophisticated chimney hood fan.•Luxurious Details: Full-tiled shower and bathtub, wrought iron railings, and exquisite lighting throughout.•Outdoor Retreat: Private deck with a skirt, beautifully landscaped yard, and fully fenced for added privacy.•Prime Location: Close to a serene pond and a playground, perfect for outdoor enjoyment.Additional Upgrades:•Elevated Entry: 8-ft doors on the main floor for an enhanced sense of space and style.•Sleek Finishes: Upgraded black hardware throughout for a contemporary touch.This home is a must-see—offering the ultimate in comfort, style, and convenience. (id:37074)
Property Features
Property Details
| MLS® Number | A2201879 |
| Property Type | Single Family |
| Amenities Near By | Park, Schools, Shopping, Water Nearby |
| Community Features | Lake Privileges |
| Parking Space Total | 2 |
| Plan | 2110528 |
| Structure | Deck |
Parking
| Detached Garage | 2 |
Building
| Bathroom Total | 4 |
| Bedrooms Above Ground | 3 |
| Bedrooms Total | 3 |
| Appliances | Refrigerator, Dishwasher, Stove, Hood Fan, Washer/dryer Stack-up |
| Basement Development | Finished |
| Basement Type | Full (finished) |
| Constructed Date | 2021 |
| Construction Material | Wood Frame |
| Construction Style Attachment | Attached |
| Cooling Type | None |
| Exterior Finish | Vinyl Siding |
| Flooring Type | Carpeted, Hardwood, Tile |
| Foundation Type | Poured Concrete |
| Half Bath Total | 2 |
| Heating Type | Forced Air |
| Stories Total | 2 |
| Size Interior | 1,350 Ft2 |
| Total Finished Area | 1350.1 Sqft |
| Type | Row / Townhouse |
Rooms
| Level | Type | Length | Width | Dimensions |
|---|---|---|---|---|
| Second Level | Primary Bedroom | 12.42 Ft x 11.17 Ft | ||
| Second Level | 3pc Bathroom | 6.33 Ft x 9.42 Ft | ||
| Second Level | 4pc Bathroom | 9.00 Ft x 4.92 Ft | ||
| Second Level | Bedroom | 9.75 Ft x 9.92 Ft | ||
| Second Level | Bedroom | 9.75 Ft x 10.08 Ft | ||
| Basement | Other | 11.00 Ft x 12.67 Ft | ||
| Basement | 2pc Bathroom | 6.67 Ft x 8.42 Ft | ||
| Basement | Recreational, Games Room | 12.92 Ft x 9.50 Ft | ||
| Main Level | 2pc Bathroom | 6.92 Ft x 2.92 Ft | ||
| Main Level | Other | 4.83 Ft x 6.00 Ft | ||
| Main Level | Living Room | 13.08 Ft x 11.92 Ft | ||
| Main Level | Kitchen | 10.25 Ft x 12.17 Ft | ||
| Main Level | Other | 3.92 Ft x 3.83 Ft | ||
| Main Level | Dining Room | 11.83 Ft x 10.08 Ft |
Land
| Acreage | No |
| Fence Type | Fence |
| Land Amenities | Park, Schools, Shopping, Water Nearby |
| Landscape Features | Landscaped |
| Size Depth | 33.01 M |
| Size Frontage | 7.01 M |
| Size Irregular | 2490.02 |
| Size Total | 2490.02 Sqft|0-4,050 Sqft |
| Size Total Text | 2490.02 Sqft|0-4,050 Sqft |
| Zoning Description | R-3 |






















































