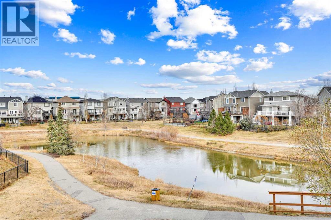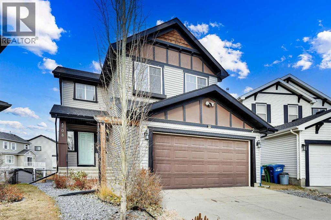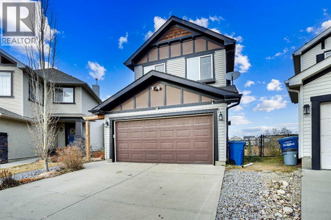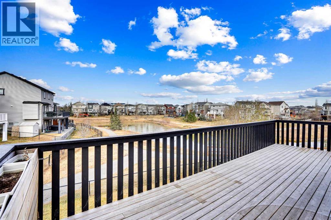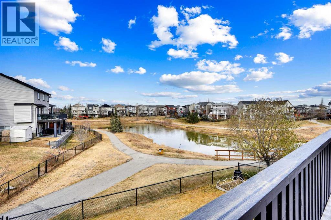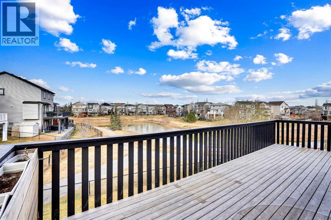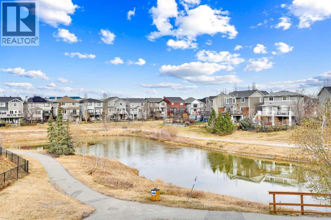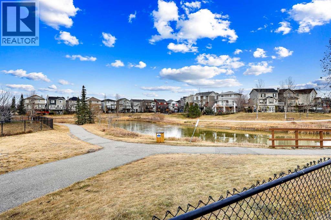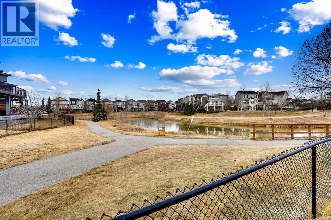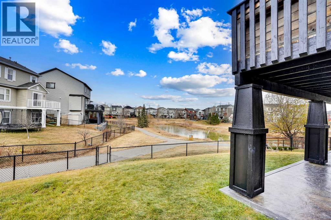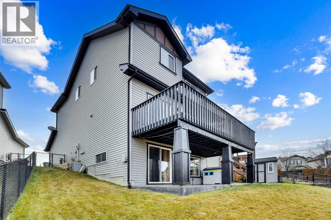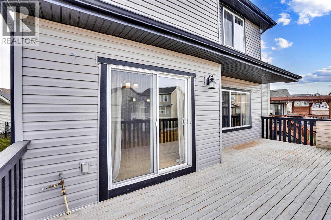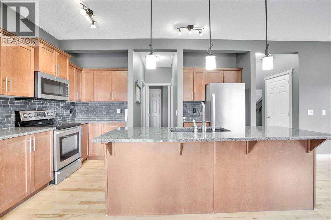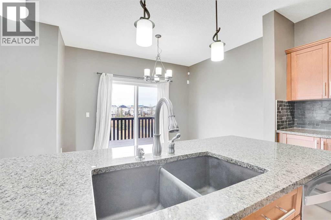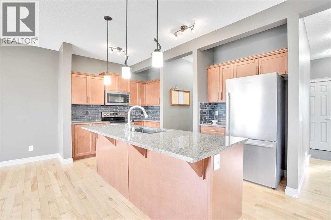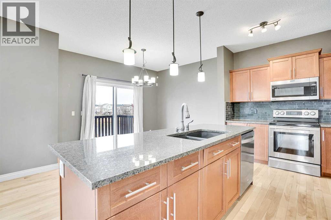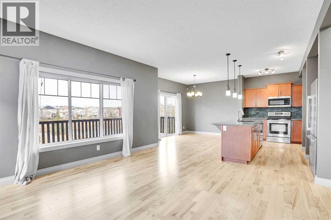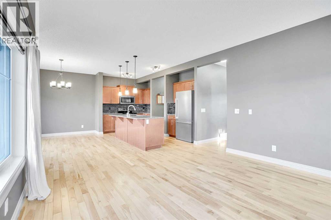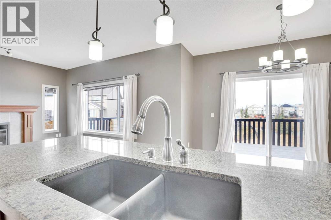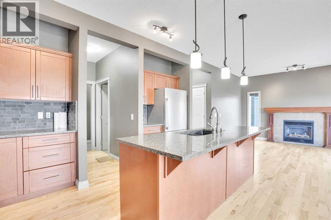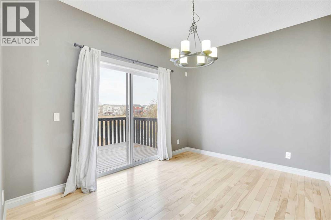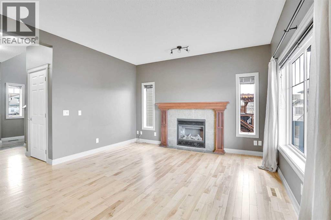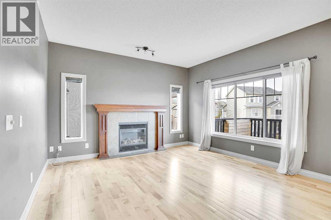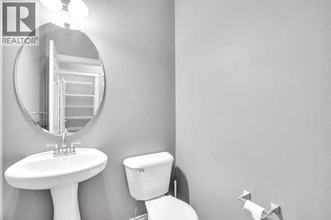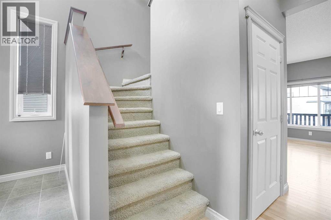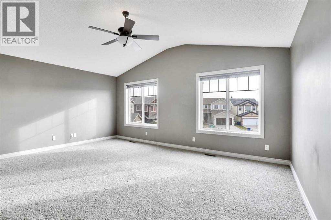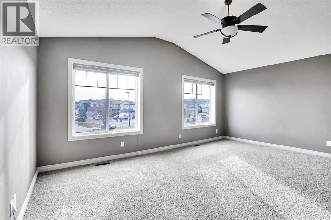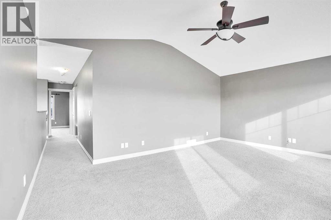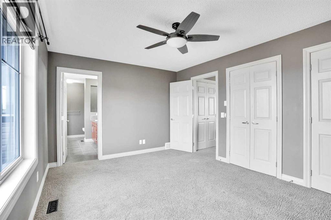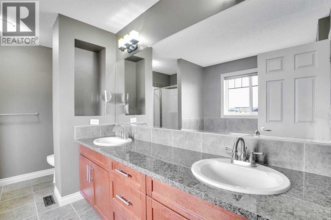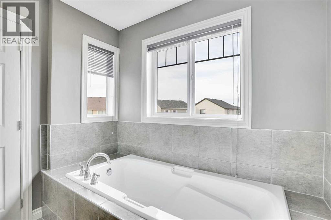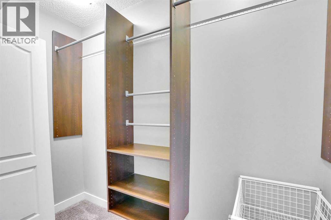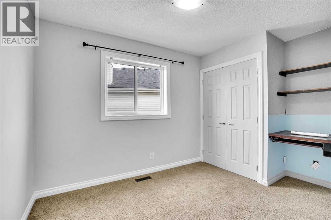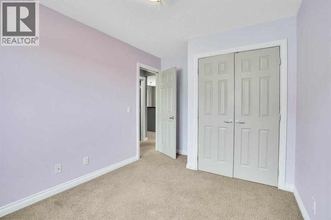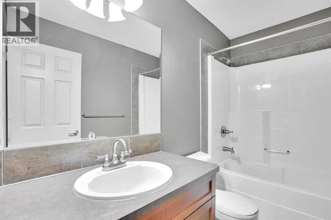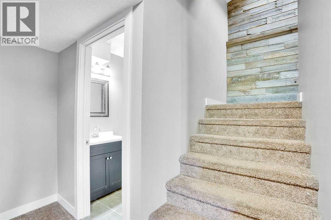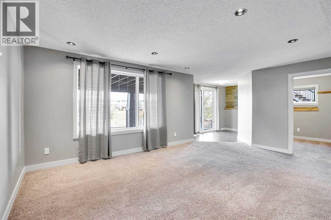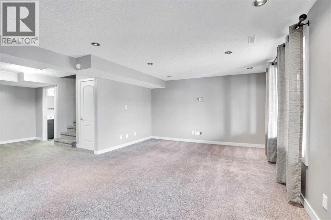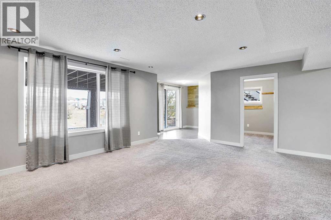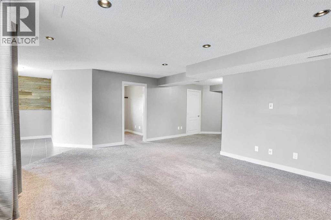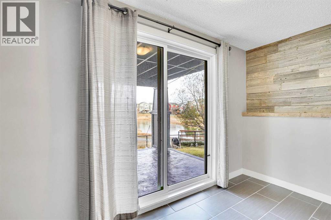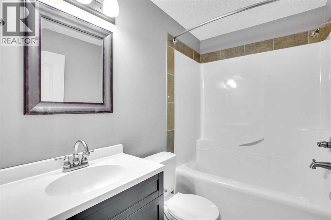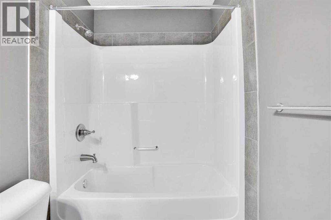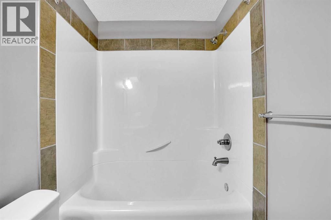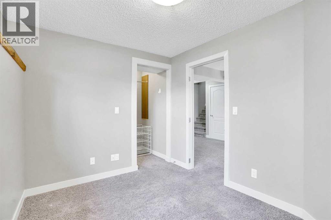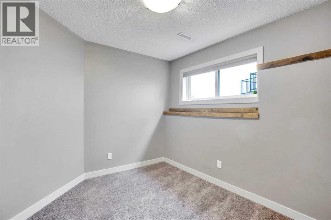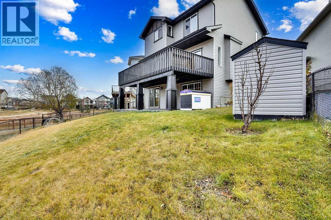Welcome to Sagewood Landing, luxury two story homes backing onto a breathtaking pond with green space and walking paths. Built in 2007, this home has been upgraded and well maintained. Featuring a walk out basement with poured concrete pad, wired and set up for a hot tub, vaulted ceilings in the bonus room, enormous master bedroom with 5 piece ensuite bathroom, large walkin closets, granite counters, open concept main floor, fully finished basement and beautifully landscaped yard. come check out the open houses this weekend! (id:37074)
Property Features
Property Details
| MLS® Number | A2269299 |
| Property Type | Single Family |
| Community Name | Sagewood |
| Amenities Near By | Park, Playground, Recreation Nearby, Schools, Shopping |
| Features | Cul-de-sac |
| Parking Space Total | 4 |
| Plan | 0610322 |
| Structure | Deck |
| View Type | View |
Parking
| Attached Garage | 2 |
Building
| Bathroom Total | 4 |
| Bedrooms Above Ground | 3 |
| Bedrooms Below Ground | 1 |
| Bedrooms Total | 4 |
| Appliances | Refrigerator, Dishwasher, Stove, Microwave Range Hood Combo, Washer & Dryer |
| Basement Development | Finished |
| Basement Features | Walk Out |
| Basement Type | Full (finished) |
| Constructed Date | 2007 |
| Construction Material | Wood Frame |
| Construction Style Attachment | Detached |
| Cooling Type | Central Air Conditioning |
| Fireplace Present | Yes |
| Fireplace Total | 1 |
| Flooring Type | Ceramic Tile, Hardwood |
| Foundation Type | Poured Concrete |
| Half Bath Total | 1 |
| Heating Type | Forced Air |
| Stories Total | 2 |
| Size Interior | 1,881 Ft2 |
| Total Finished Area | 1881 Sqft |
| Type | House |
Rooms
| Level | Type | Length | Width | Dimensions |
|---|---|---|---|---|
| Second Level | 4pc Bathroom | Measurements not available | ||
| Second Level | 5pc Bathroom | Measurements not available | ||
| Second Level | Bedroom | 9.00 Ft x 12.25 Ft | ||
| Second Level | Bedroom | 12.33 Ft x 9.00 Ft | ||
| Second Level | Primary Bedroom | 14.33 Ft x 11.17 Ft | ||
| Second Level | Bonus Room | 18.00 Ft x 12.92 Ft | ||
| Basement | 4pc Bathroom | Measurements not available | ||
| Basement | Bedroom | 8.17 Ft x 10.33 Ft | ||
| Main Level | 2pc Bathroom | Measurements not available | ||
| Main Level | Kitchen | 14.33 Ft x 9.33 Ft | ||
| Main Level | Laundry Room | 13.42 Ft x 5.50 Ft | ||
| Main Level | Pantry | 5.17 Ft x 4.67 Ft |
Land
| Acreage | No |
| Fence Type | Fence |
| Land Amenities | Park, Playground, Recreation Nearby, Schools, Shopping |
| Landscape Features | Landscaped |
| Size Depth | 33.43 M |
| Size Frontage | 6.84 M |
| Size Irregular | 499.50 |
| Size Total | 499.5 M2|4,051 - 7,250 Sqft |
| Size Total Text | 499.5 M2|4,051 - 7,250 Sqft |
| Surface Water | Creek Or Stream |
| Zoning Description | R1 |

