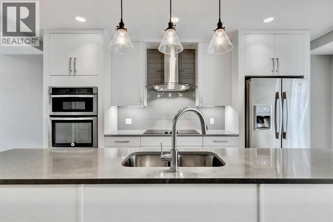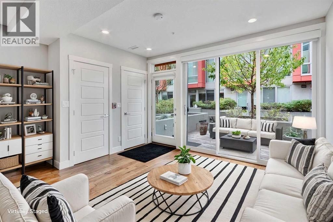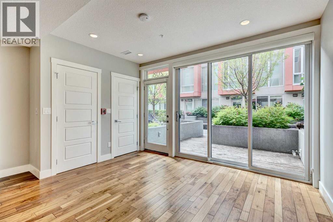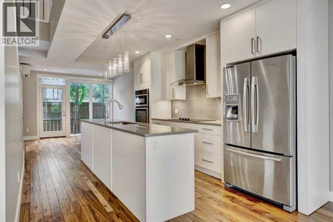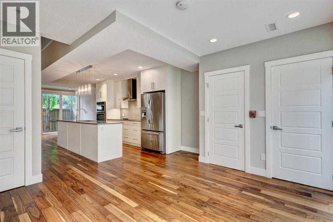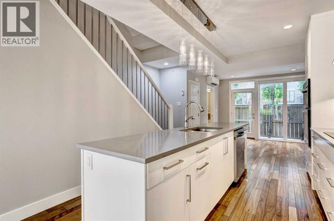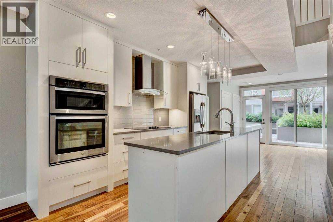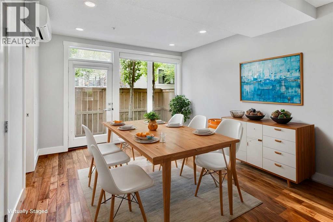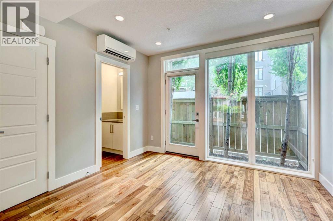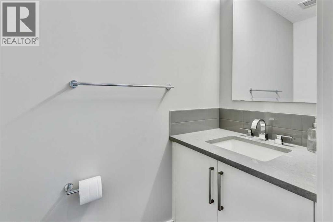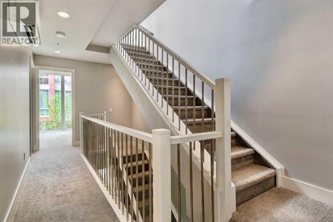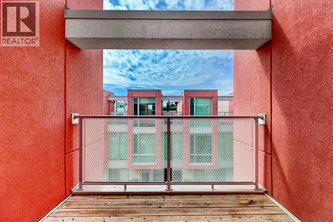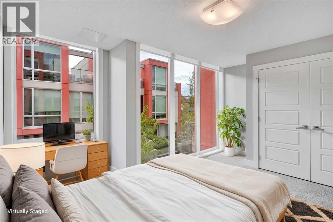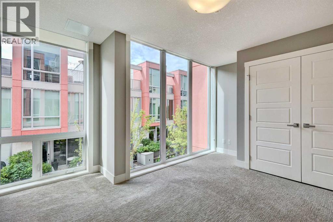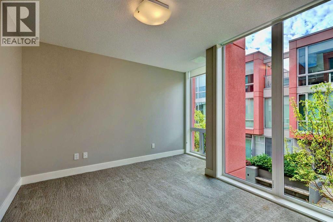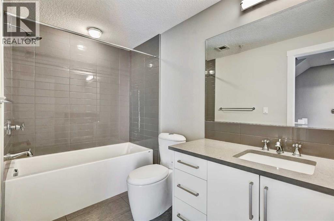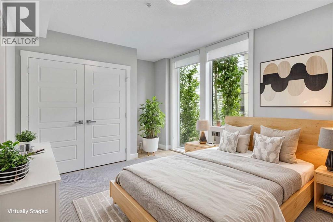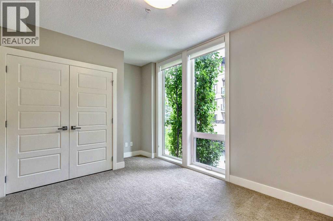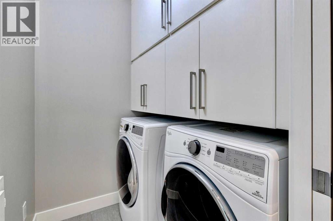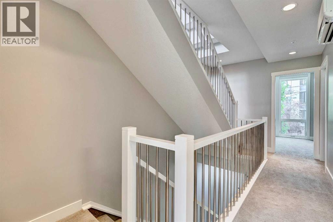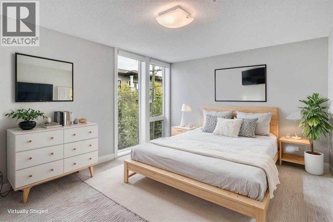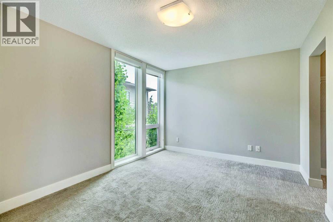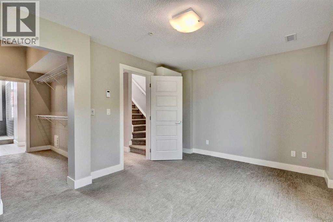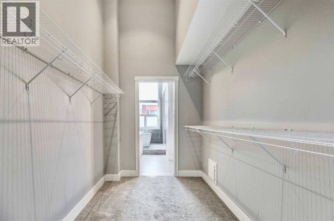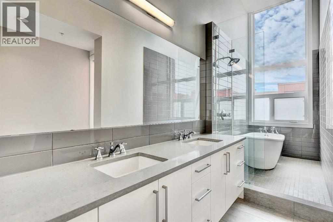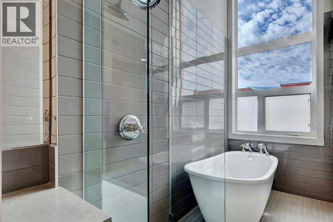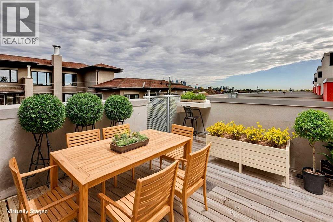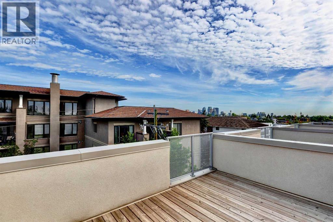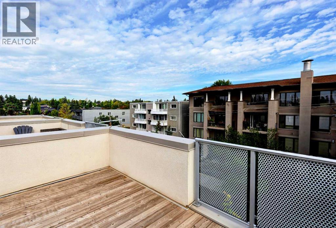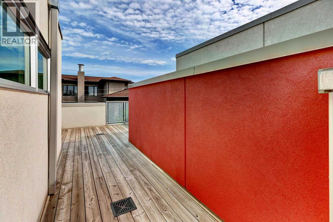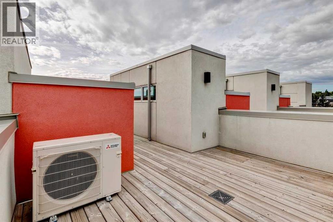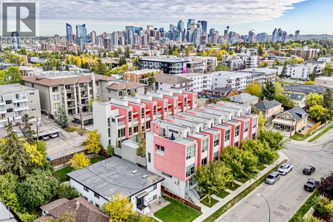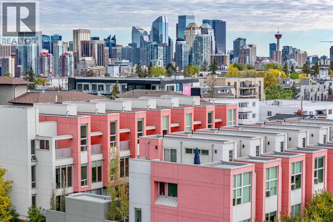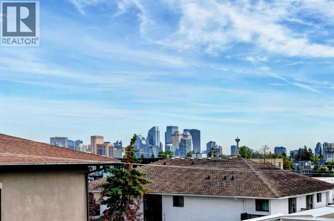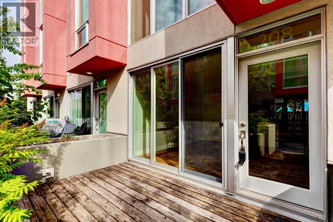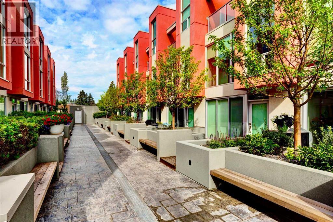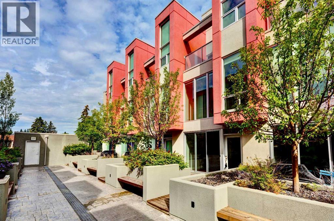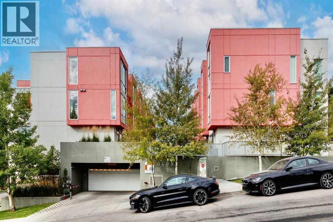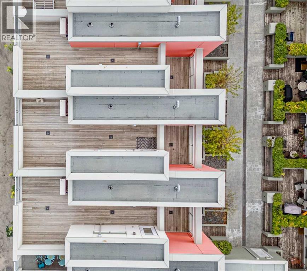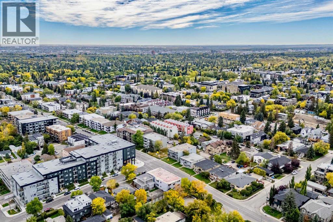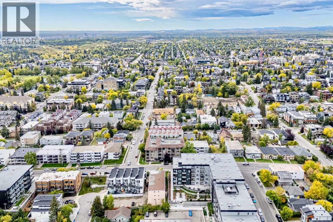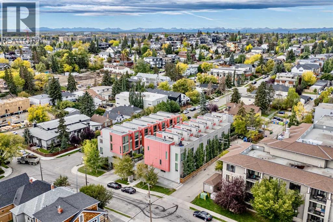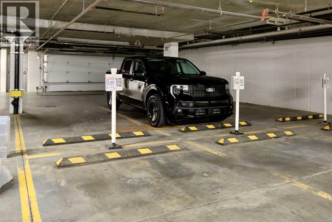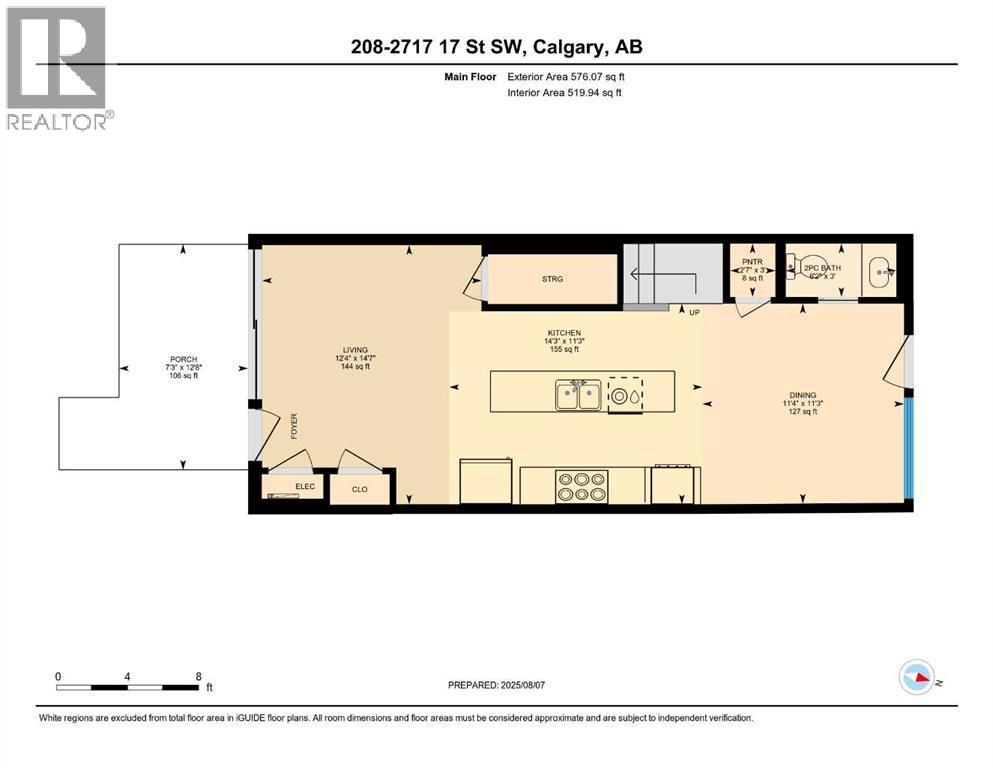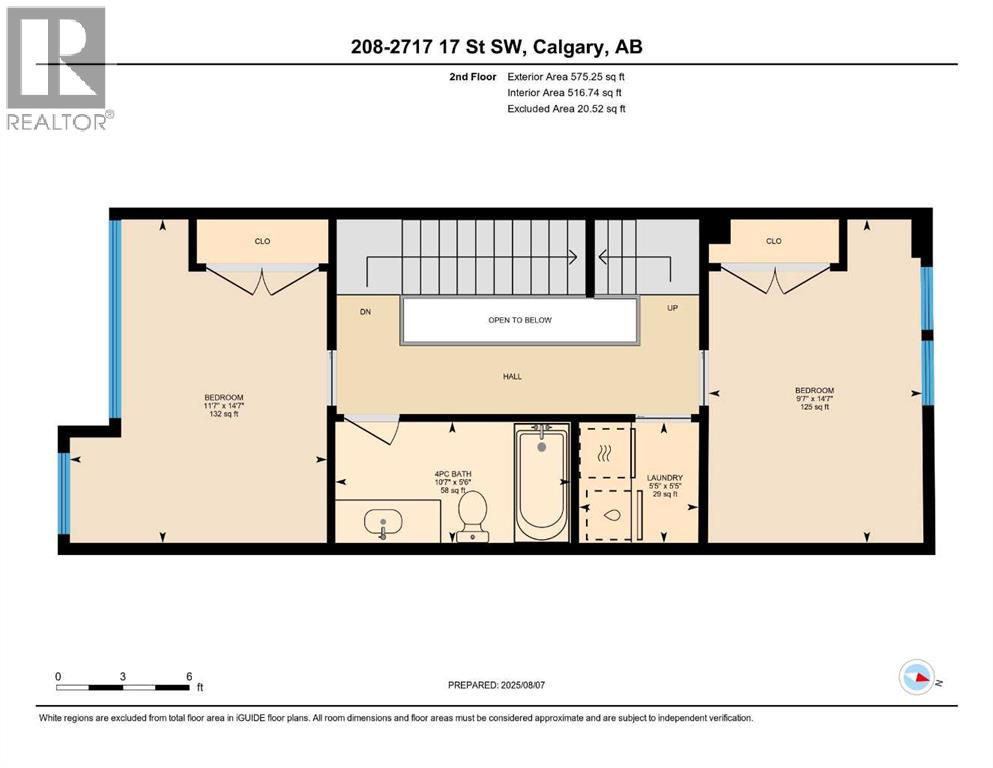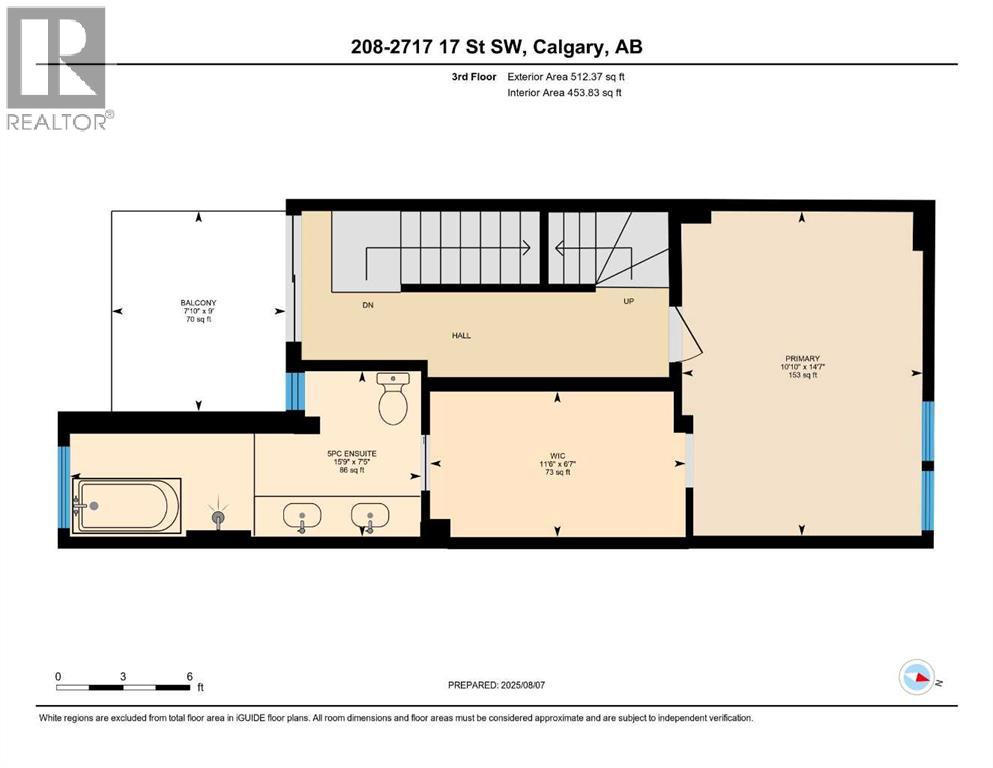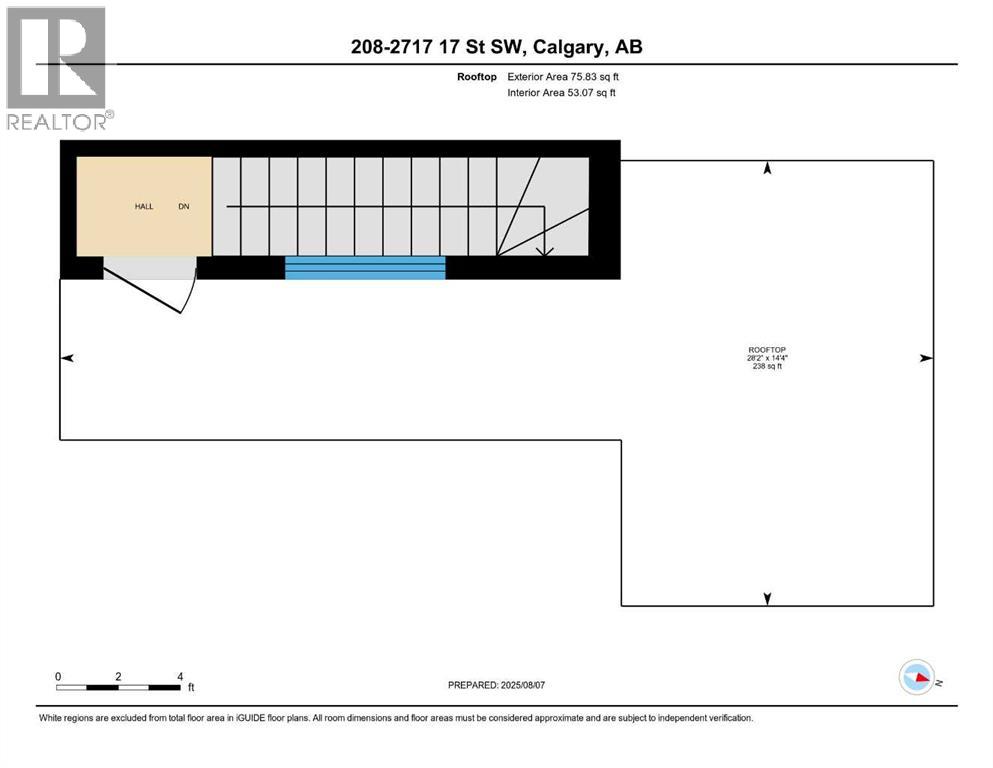Striking design and concrete construction set this four-level townhome apart as a rare find in Marda Loop. Built with ICF, steel, and concrete, it’s rock-solid, whisper-quiet, and designed for efficiency — with radiant in-floor heating and condo fees that include every utility except electricity, so you’ll never sweat over fluctuating bills again. Inside, sunlight pours through floor-to-ceiling windows, highlighting the open-concept main floor with hardwood floors, a sleek quartz kitchen, and a defined dining space for real entertaining (not just bar-stool meals). Step out to your private front patio for a glass of wine or weekend grilling — gas hookup included. Upstairs, two generous bedrooms, a spa-style bath with heated tile floors, and a dedicated laundry room keep things practical. The entire third floor is your primary retreat: a massive walk-in closet, a luxe spa ensuite, and a private terrace made for slow mornings or sunset cocktails. And yes — there’s a rooftop patio with city and mountain views that will stop you in your tracks. Extras: TWO titled, heated underground parking stalls (rare in South Calgary!), smart wiring, A/C, in-unit storage, and a well-managed, pet-friendly complex & listed $125,000 below city assessment! All of this in the heart of Marda Loop — steps to cafés, parks, boutiques, and 10 minutes to downtown. Modern architecture, zero compromise, and unreal value. (id:37074)
Property Features
Property Details
| MLS® Number | A2267999 |
| Property Type | Single Family |
| Neigbourhood | South Calgary |
| Community Name | South Calgary |
| Amenities Near By | Park, Playground, Recreation Nearby, Schools, Shopping |
| Community Features | Pets Allowed, Pets Allowed With Restrictions |
| Features | Treed, Gas Bbq Hookup |
| Parking Space Total | 2 |
| Plan | 1612281 |
Parking
| Underground |
Building
| Bathroom Total | 3 |
| Bedrooms Above Ground | 3 |
| Bedrooms Total | 3 |
| Appliances | Washer, Refrigerator, Window/sleeve Air Conditioner, Cooktop - Electric, Dishwasher, Oven, Dryer, Microwave, Hood Fan, Window Coverings, Garage Door Opener |
| Basement Type | None |
| Constructed Date | 2016 |
| Construction Material | Poured Concrete, Steel Frame |
| Construction Style Attachment | Attached |
| Cooling Type | Wall Unit |
| Exterior Finish | Concrete, Stucco |
| Fire Protection | Alarm System, Smoke Detectors, Full Sprinkler System |
| Flooring Type | Carpeted, Ceramic Tile, Hardwood |
| Foundation Type | See Remarks, Piled |
| Half Bath Total | 1 |
| Heating Type | Radiant Heat, In Floor Heating |
| Stories Total | 3 |
| Size Interior | 1,740 Ft2 |
| Total Finished Area | 1740 Sqft |
| Type | Row / Townhouse |
Rooms
| Level | Type | Length | Width | Dimensions |
|---|---|---|---|---|
| Second Level | Bedroom | 14.50 Ft x 9.50 Ft | ||
| Second Level | Bedroom | 14.42 Ft x 11.42 Ft | ||
| Second Level | Laundry Room | Measurements not available | ||
| Second Level | 4pc Bathroom | 7.42 Ft x 15.67 Ft | ||
| Third Level | 5pc Bathroom | 7.42 Ft x 15.67 Ft | ||
| Third Level | Primary Bedroom | 14.50 Ft x 10.75 Ft | ||
| Third Level | Other | 6.42 Ft x 11.42 Ft | ||
| Main Level | Dining Room | 11.00 Ft x 10.25 Ft | ||
| Main Level | Kitchen | 10.75 Ft x 15.00 Ft | ||
| Main Level | Living Room | 14.50 Ft x 12.42 Ft | ||
| Main Level | Pantry | Measurements not available | ||
| Main Level | Storage | Measurements not available | ||
| Main Level | 2pc Bathroom | 2.92 Ft x 6.17 Ft |
Land
| Acreage | No |
| Fence Type | Not Fenced |
| Land Amenities | Park, Playground, Recreation Nearby, Schools, Shopping |
| Landscape Features | Underground Sprinkler |
| Size Total Text | Unknown |
| Zoning Description | M-c1 |

