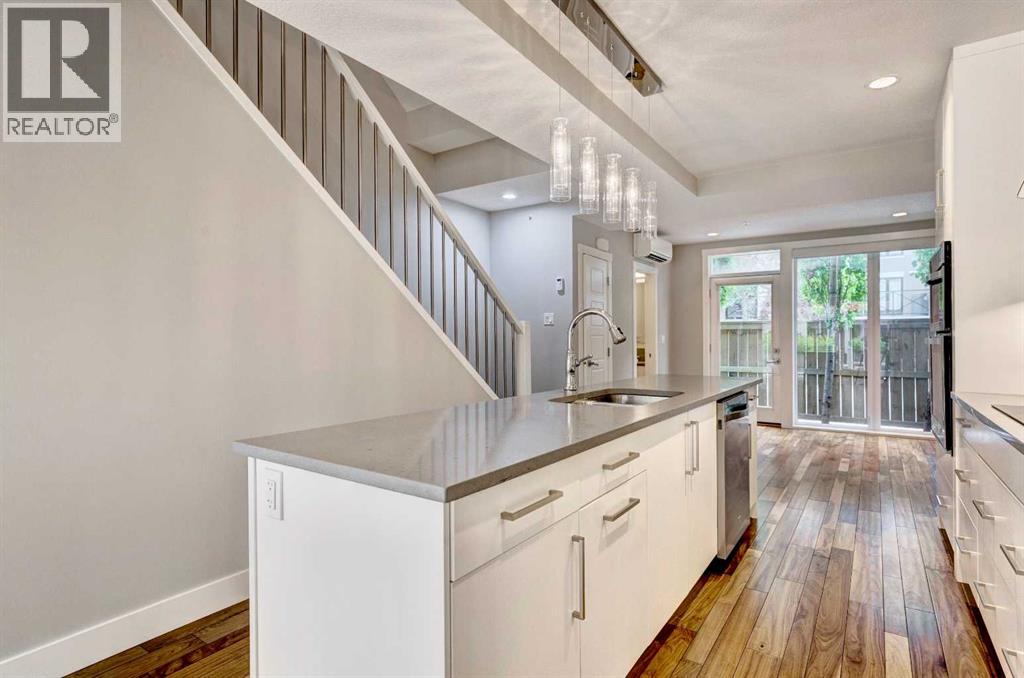Bold architecture, rooftop views, and concrete construction — this four-level townhome in the heart of Marda Loop is anything but ordinary. Designed by acclaimed Calgary architect Jeremy Sturgess and built with steel and concrete, it offers quiet, secure living wrapped in modern style. Floor-to-ceiling windows flood every level with natural light, while high ceilings, hardwood floors, and in-floor heating throughout add warmth and comfort year-round. The main floor is open and airy, anchored by a sleek kitchen with quartz countertops, solid cabinetry, and clean lines. There’s a proper dining area for hosting, plus a private front patio with a gas hookup for grilling. Upstairs, you’ll find two spacious bedrooms, a full bath with heated tile floors, and a separate laundry room. The third floor is your full-floor primary suite — complete with walk-in closet, spa-inspired ensuite, and a private terrace perfect for morning coffee or evening wine. Crowning it all is the rooftop patio with a gas hookup and sweeping views of the city skyline and the Rockies. Extras include smart wiring, A/C, in-unit storage, titled underground parking (a second stall is available for purchase), and a well-run, pet-friendly complex. Condo fees cover everything except electricity for truly easy living. Steps from Marda Loop’s parks, cafés, and boutiques — and just 10 minutes to downtown — this is elevated urban living at its best. (id:37074)
Property Features
Property Details
| MLS® Number | A2242745 |
| Property Type | Single Family |
| Neigbourhood | South Calgary |
| Community Name | South Calgary |
| Amenities Near By | Park, Playground, Recreation Nearby, Schools, Shopping |
| Community Features | Pets Allowed, Pets Allowed With Restrictions |
| Features | Treed, Gas Bbq Hookup |
| Parking Space Total | 1 |
| Plan | 1612281 |
Parking
| Underground |
Building
| Bathroom Total | 3 |
| Bedrooms Above Ground | 3 |
| Bedrooms Total | 3 |
| Appliances | Washer, Refrigerator, Window/sleeve Air Conditioner, Cooktop - Electric, Dishwasher, Oven, Dryer, Microwave, Hood Fan, Window Coverings |
| Basement Type | None |
| Constructed Date | 2016 |
| Construction Material | Poured Concrete, Steel Frame |
| Construction Style Attachment | Attached |
| Cooling Type | Wall Unit |
| Exterior Finish | Concrete, Stucco |
| Fire Protection | Alarm System, Smoke Detectors, Full Sprinkler System |
| Flooring Type | Carpeted, Ceramic Tile, Hardwood |
| Foundation Type | See Remarks, Piled |
| Half Bath Total | 1 |
| Heating Type | Radiant Heat, In Floor Heating |
| Stories Total | 3 |
| Size Interior | 1,740 Ft2 |
| Total Finished Area | 1740 Sqft |
| Type | Row / Townhouse |
Rooms
| Level | Type | Length | Width | Dimensions |
|---|---|---|---|---|
| Second Level | Bedroom | 14.50 Ft x 9.50 Ft | ||
| Second Level | Bedroom | 14.42 Ft x 11.42 Ft | ||
| Second Level | Laundry Room | Measurements not available | ||
| Second Level | 4pc Bathroom | 7.42 Ft x 15.67 Ft | ||
| Third Level | 5pc Bathroom | 7.42 Ft x 15.67 Ft | ||
| Third Level | Primary Bedroom | 14.50 Ft x 10.75 Ft | ||
| Third Level | Other | 6.42 Ft x 11.42 Ft | ||
| Main Level | Dining Room | 11.00 Ft x 10.25 Ft | ||
| Main Level | Kitchen | 10.75 Ft x 15.00 Ft | ||
| Main Level | Living Room | 14.50 Ft x 12.42 Ft | ||
| Main Level | Pantry | Measurements not available | ||
| Main Level | Storage | Measurements not available | ||
| Main Level | 2pc Bathroom | 2.92 Ft x 6.17 Ft |
Land
| Acreage | No |
| Fence Type | Not Fenced |
| Land Amenities | Park, Playground, Recreation Nearby, Schools, Shopping |
| Landscape Features | Underground Sprinkler |
| Size Total Text | Unknown |
| Zoning Description | M-c1 |



















































