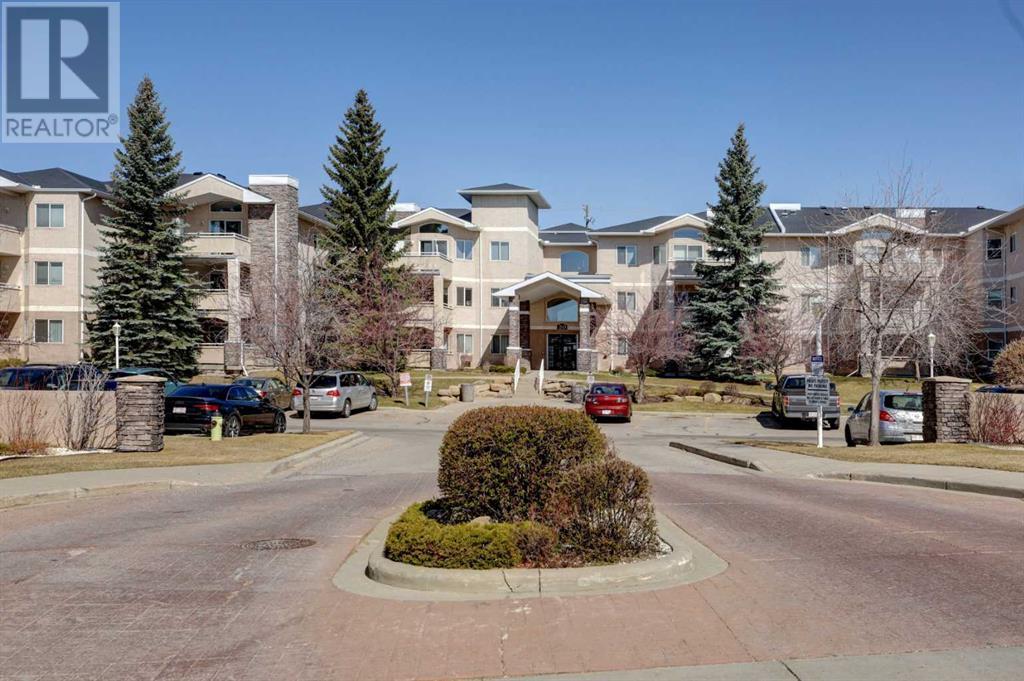Need to sell your current home to buy this one?
Find out how much it will sell for today!
****PUBLIC OPEN HOUSE SATURDAY MAY 24, 2025 2-4:30 PM**** Enjoy this Bright and Sunny Fairways Pavilions Country Hills Beauty. Very popular Low Turnover well Maintained Building. Lots Of Surface Visitor Or Street Parking. An absolutely Fabulous Open Floor plan which Truly feels like a Bungalow. Lovely Kitchen with Halogen Track & Spot Lights; Lots of Quartz Counter Tops, Ceramic Tile Floor an abundance of Beautiful Cabinets Similar to a Covington Style with raised centres. Ceramic Tile Back Splash. Single Handle Faucet & Counter Space you could even use like a modified breakfast bar. Fantastic Upgraded Stainless Steel Samsung Appliance Package. Package includes; Ceramic/Glass True Convection 5 Burner Double Oven Stove ; Microwave Oven/Hood Fan; Fridge with bottom Freezer and Dishwasher. Large Dining Room area. Big Beautiful Living Room with a Corner Gas Fireplace with Mantle. Magnificent Like New Vinyl Plank/Laminate Style Flooring throughout Most Areas. Patio Doors to Sunny West Facing Deck with Gas Line for your BBQ. There is also a Storage Shed on The Deck. The Primary/Master Bedroom Features a walk-in-closet & a 3pce Corner Shower. Sink features Single Handle Faucet. The Other Bedroom and 4-pce Bathroom With removable Telephone Shower is located in the Opposite Corner for Maximum Privacy for your guests. Sink has Single Handle Faucet. This Home also Features in-suite Storage/Laundry Room with a Frigidaire Staked Washer & Dryer. Private Secure Heated Underground Parking. Close to Major Shopping Including Real Canadian Superstore; Home Depot; Shoppers Drug Mart T&T Supermarket & Landmark Cinemas and many others Stores & Restaurants. A mere Minutes to Major Thoroughfares Including Country Hills Blvd; Stony Trail; Beddington Trail; Harvest Hills Blvd and 96 Avenue /Airport Trail to Calgary International Airport and Deerfoot Trail. (id:37074)
Property Features
Style: Loft
Fireplace: Fireplace
Cooling: None
Heating: Other



































