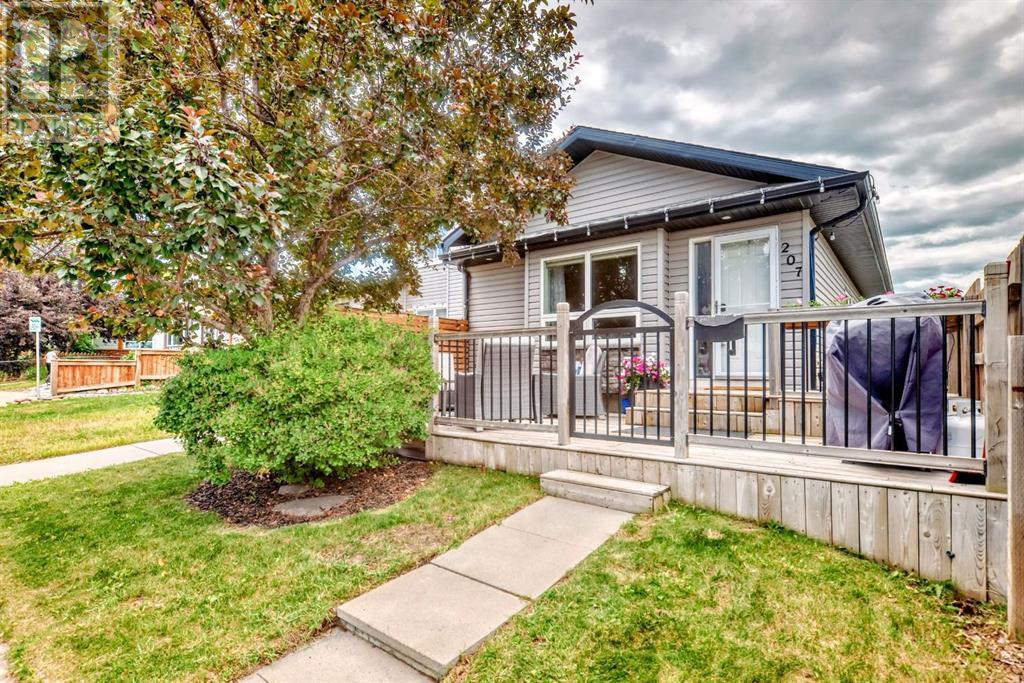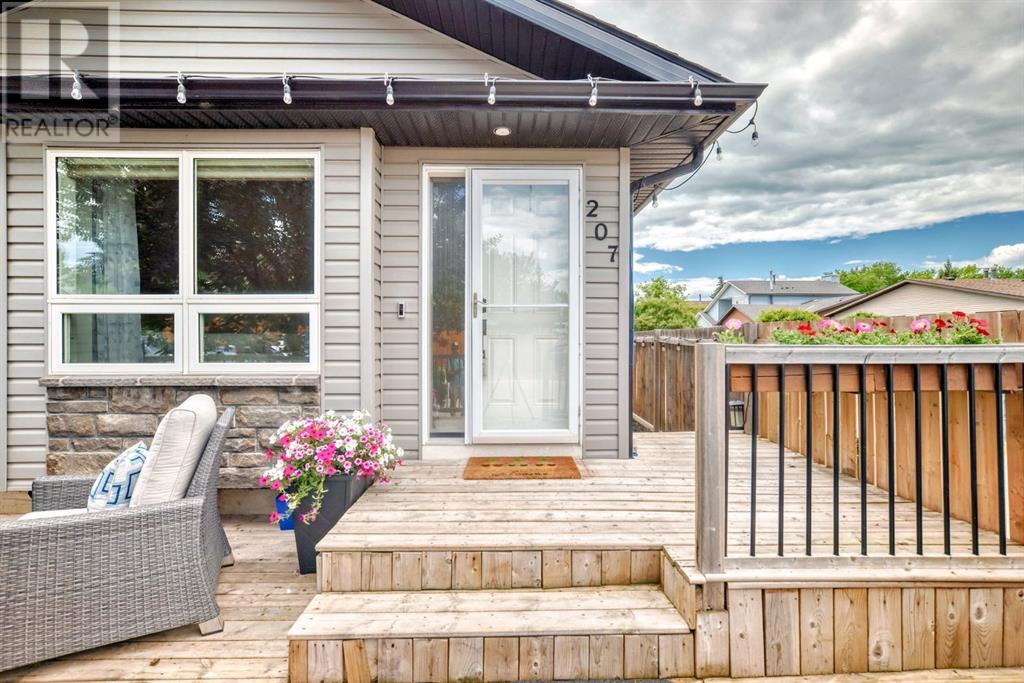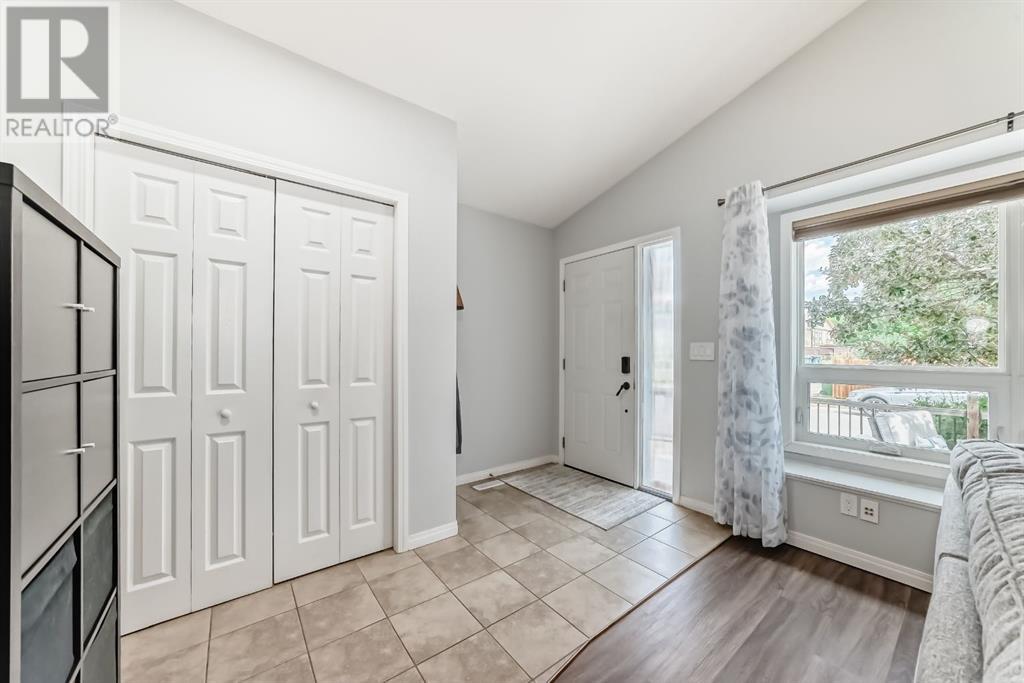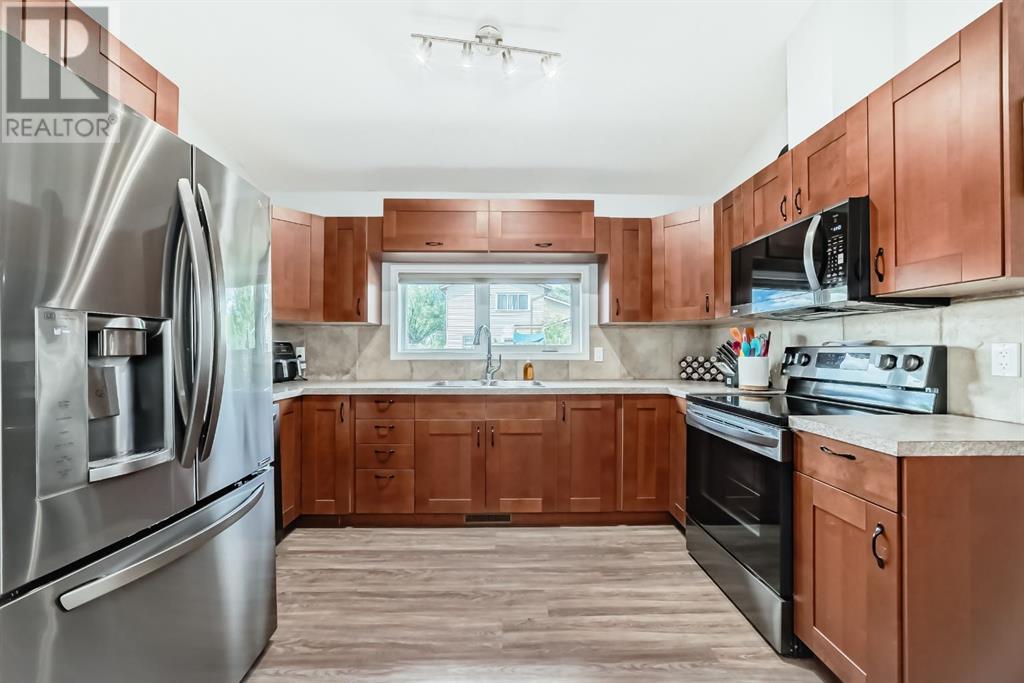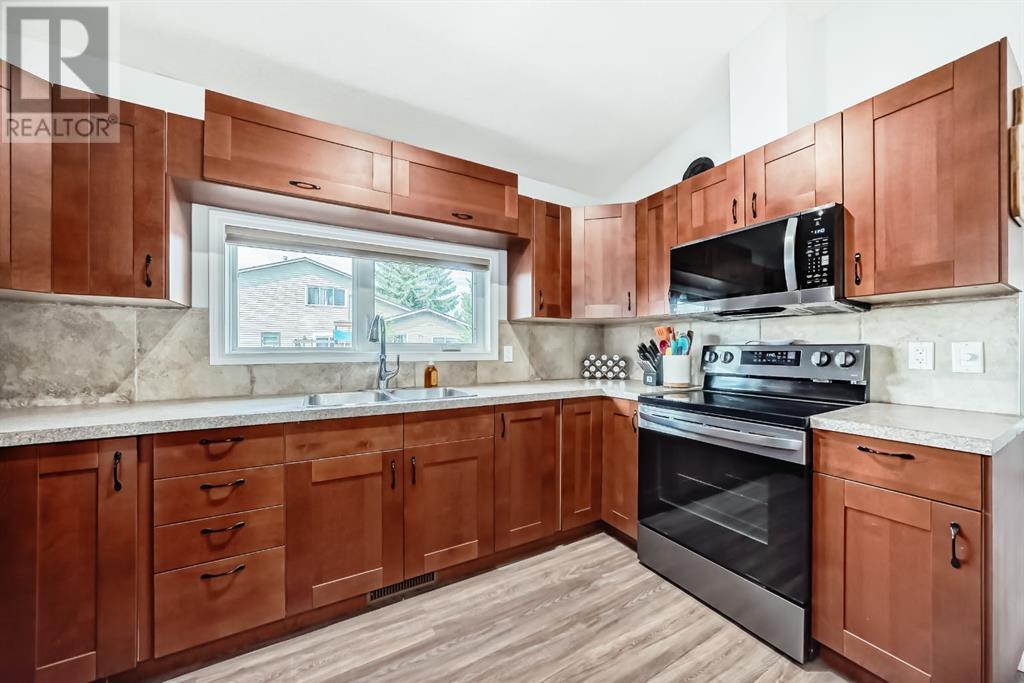Renovated Bungalow with No Condo Fees! Welcome to this beautifully updated end-unit bungalow in a quiet triplex, offering the perfect blend of style, comfort, and convenience, without the burden of condo fees. This turnkey home features brand-new carpet and fresh paint throughout, creating a bright and modern feel. The kitchen shines with new black stainless steel appliances, ideal for everyday living and entertaining. Enjoy soaring vaulted ceilings, a spacious front deck perfect for gatherings, and the comfort of central air conditioning. Smart home features add convenience and efficiency, while the fully finished basement provides a versatile living space. Outside, you’ll find a new storage shed for all your seasonal and gardening needs. Situated on a peaceful street just minutes from schools, shopping, public transit, and the natural beauty of Fish Creek Park, this home is a rare find. Don’t miss your chance to own this stylish and move-in-ready gem! (id:37074)
Property Features
Property Details
| MLS® Number | A2239370 |
| Property Type | Single Family |
| Neigbourhood | Deer Ridge |
| Community Name | Deer Ridge |
| Amenities Near By | Park, Playground, Schools, Shopping |
| Features | Back Lane, No Smoking Home, Level |
| Parking Space Total | 1 |
| Plan | 7910518 |
| Structure | Deck |
Parking
| Other | |
| Street |
Building
| Bathroom Total | 2 |
| Bedrooms Above Ground | 2 |
| Bedrooms Below Ground | 1 |
| Bedrooms Total | 3 |
| Appliances | Washer, Refrigerator, Dishwasher, Stove, Dryer, Microwave, Window Coverings |
| Architectural Style | Bungalow |
| Basement Development | Finished |
| Basement Type | Full (finished) |
| Constructed Date | 1980 |
| Construction Material | Wood Frame |
| Construction Style Attachment | Attached |
| Cooling Type | Central Air Conditioning |
| Exterior Finish | Vinyl Siding |
| Flooring Type | Carpeted, Laminate, Tile |
| Foundation Type | Poured Concrete |
| Heating Fuel | Natural Gas |
| Heating Type | Forced Air |
| Stories Total | 1 |
| Size Interior | 892 Ft2 |
| Total Finished Area | 892.5 Sqft |
| Type | Row / Townhouse |
Rooms
| Level | Type | Length | Width | Dimensions |
|---|---|---|---|---|
| Lower Level | Bedroom | 11.08 Ft x 8.75 Ft | ||
| Lower Level | 3pc Bathroom | 6.17 Ft x 9.00 Ft | ||
| Lower Level | Recreational, Games Room | 13.00 Ft x 8.42 Ft | ||
| Lower Level | Family Room | 17.75 Ft x 18.25 Ft | ||
| Lower Level | Laundry Room | 19.92 Ft x 9.42 Ft | ||
| Main Level | Kitchen | 11.92 Ft x 8.08 Ft | ||
| Main Level | Dining Room | 8.92 Ft x 6.92 Ft | ||
| Main Level | Primary Bedroom | 10.58 Ft x 16.92 Ft | ||
| Main Level | Bedroom | 8.08 Ft x 12.58 Ft | ||
| Main Level | Living Room | 11.92 Ft x 12.92 Ft | ||
| Main Level | 4pc Bathroom | 4.83 Ft x 7.50 Ft |
Land
| Acreage | No |
| Fence Type | Fence |
| Land Amenities | Park, Playground, Schools, Shopping |
| Landscape Features | Landscaped, Lawn |
| Size Frontage | 7.6 M |
| Size Irregular | 232.00 |
| Size Total | 232 M2|0-4,050 Sqft |
| Size Total Text | 232 M2|0-4,050 Sqft |
| Zoning Description | M-cg D38 |

