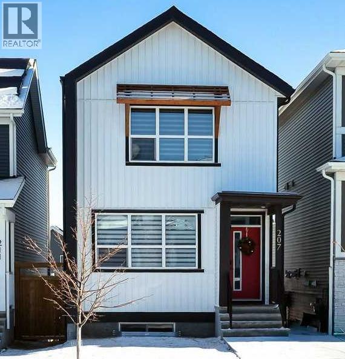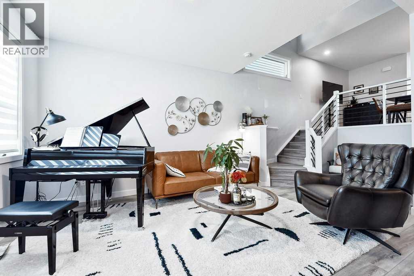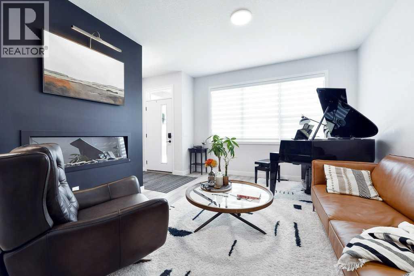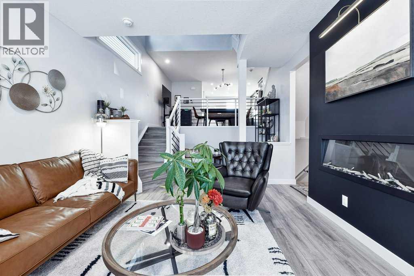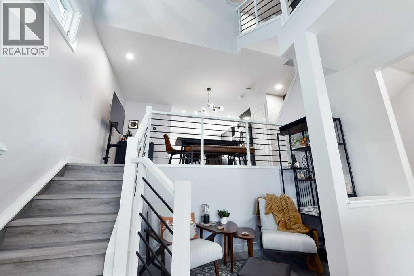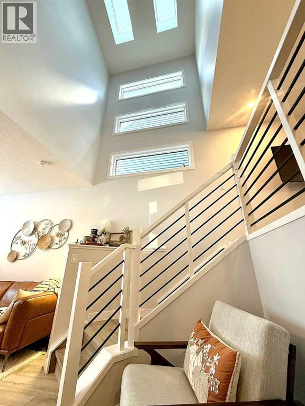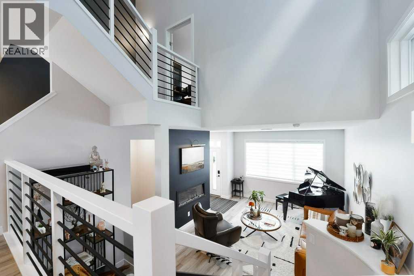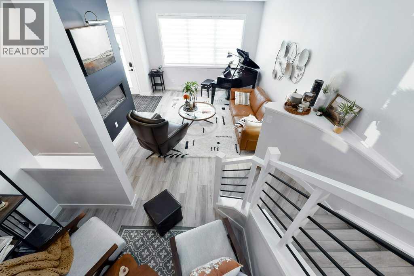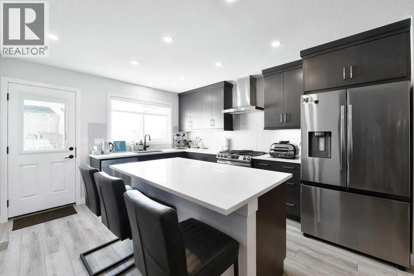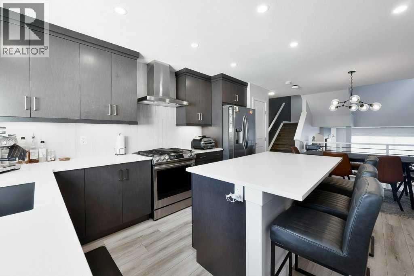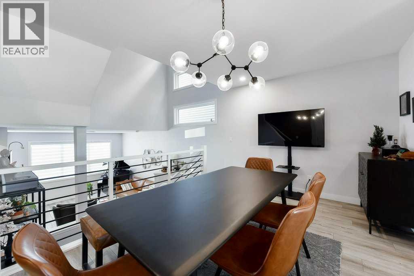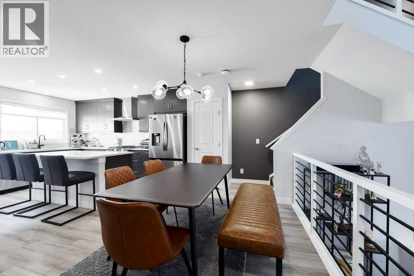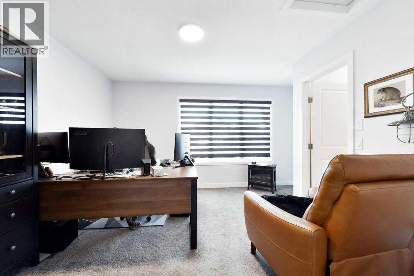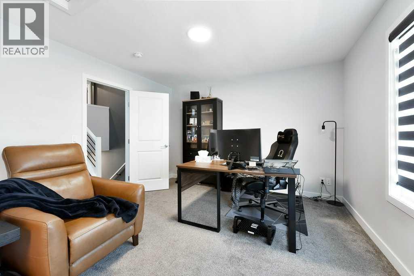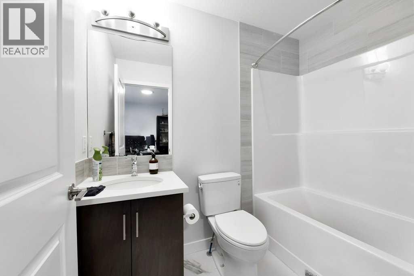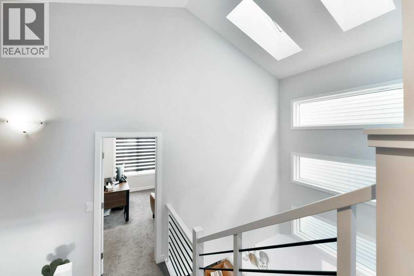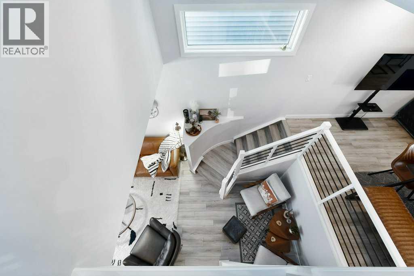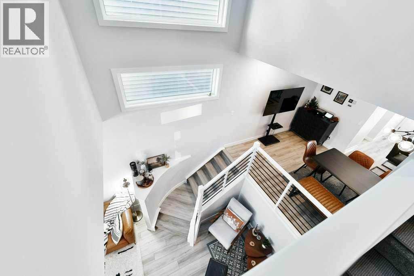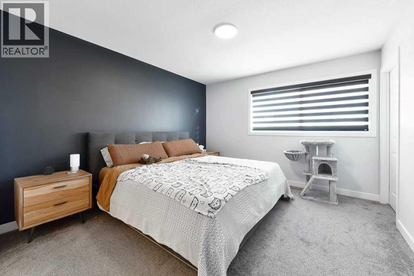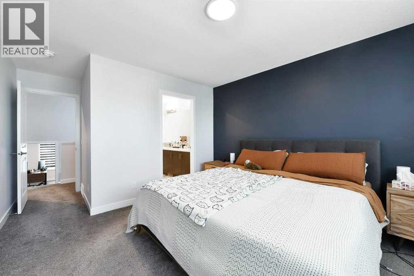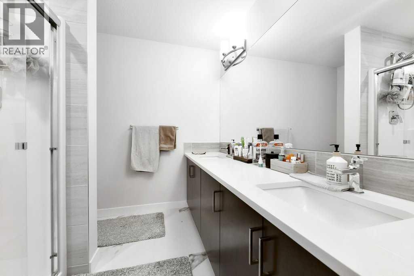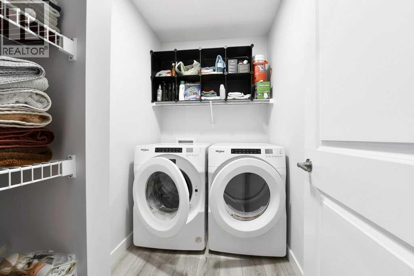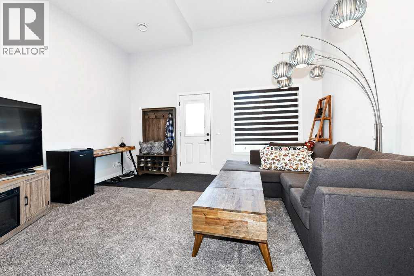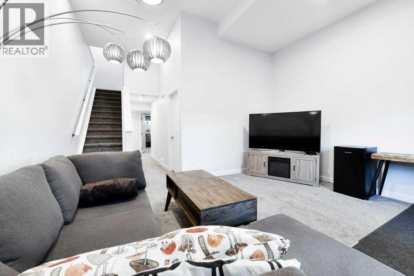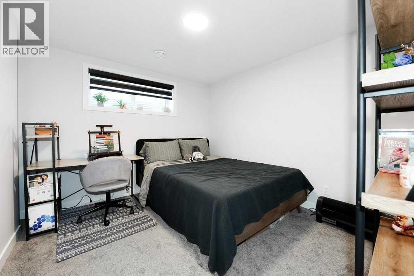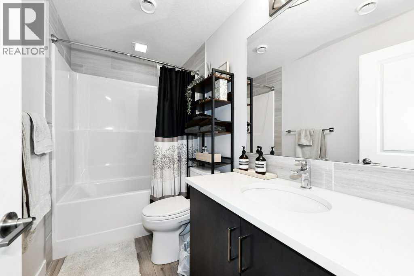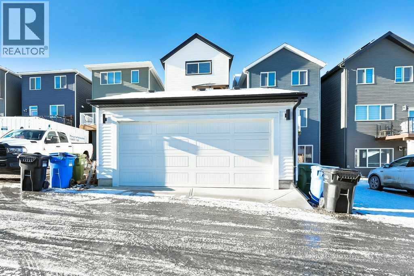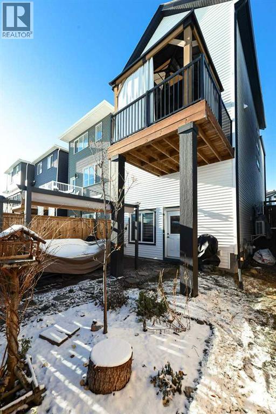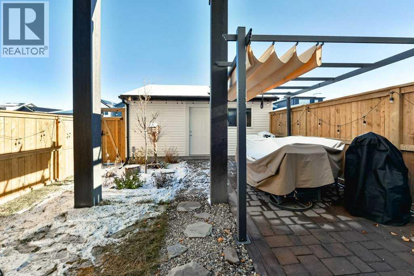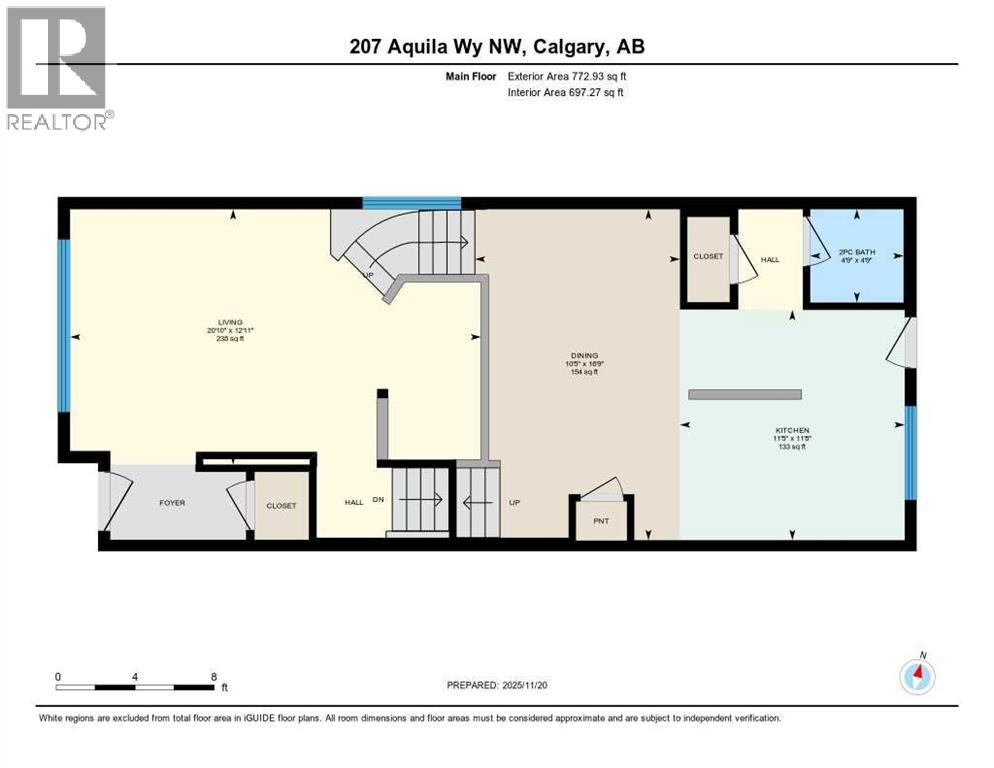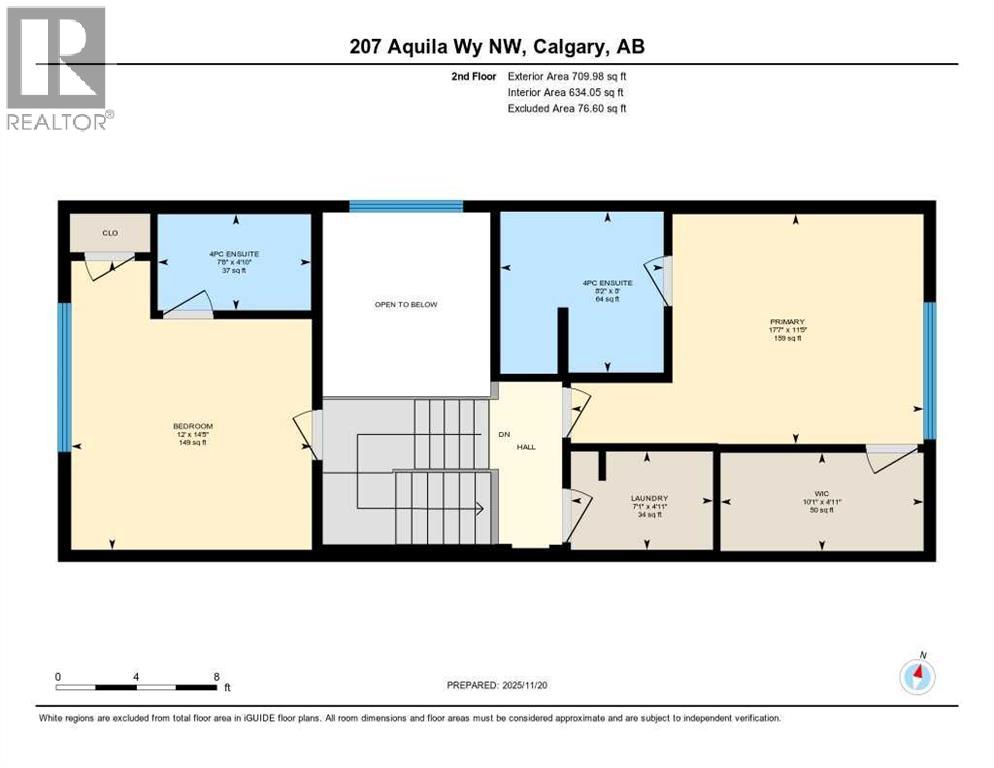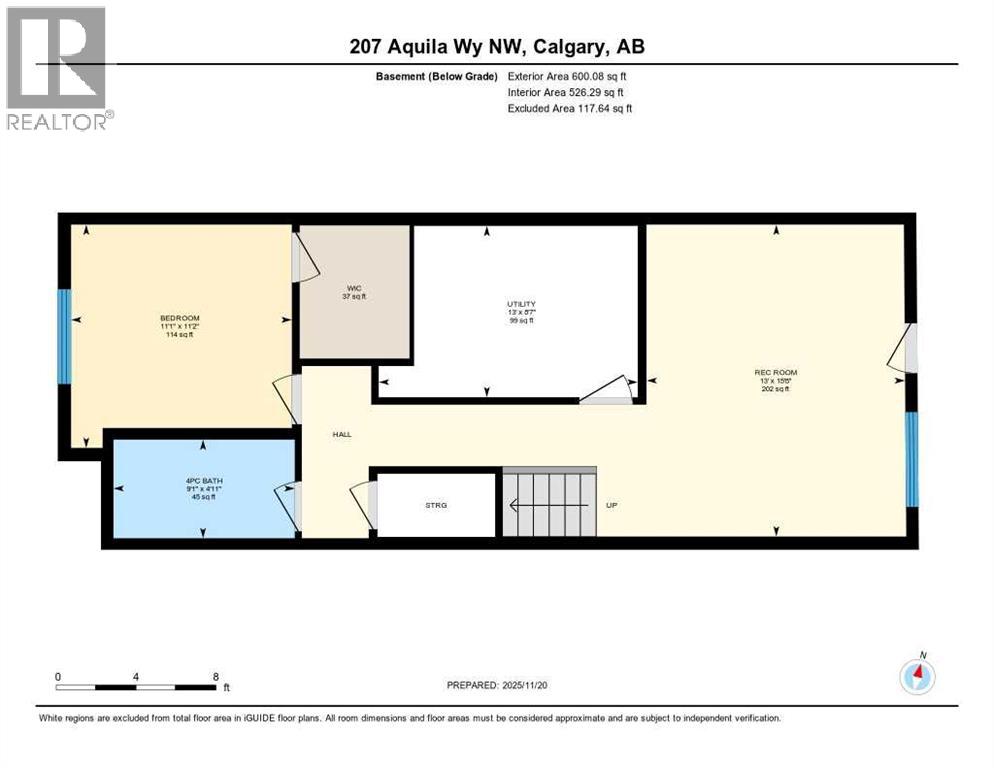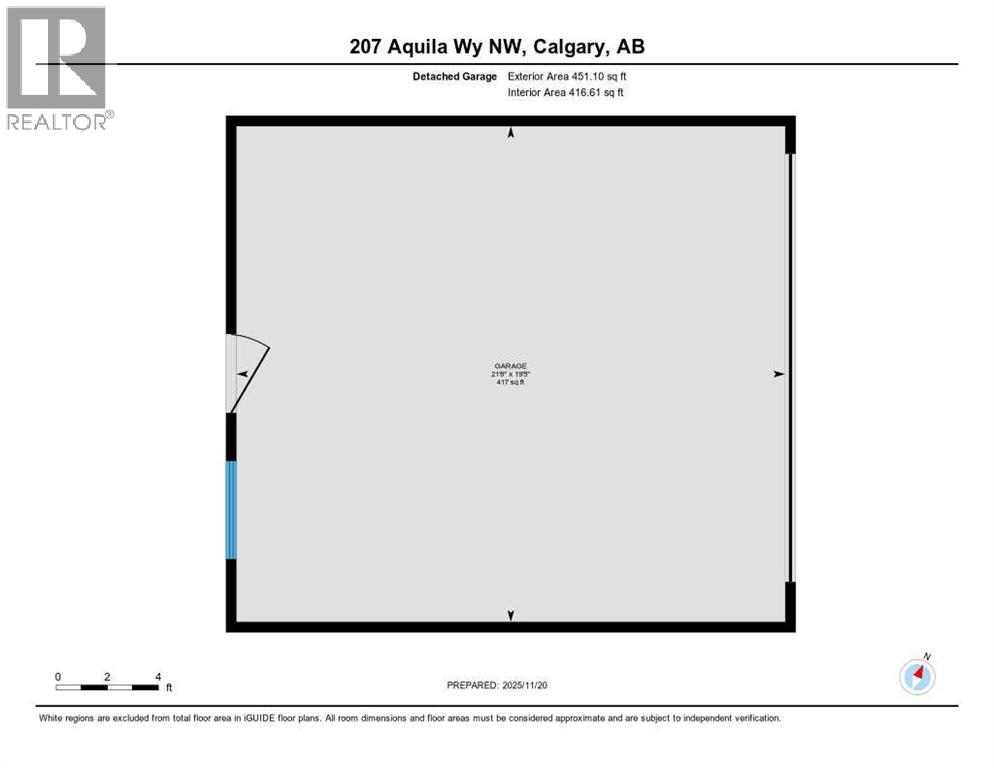Need to sell your current home to buy this one?
Find out how much it will sell for today!
$70,000 PRICE DROP!!! Glacier Ridge is a welcoming residential neighborhood in Calgary and is celebrated for its picturesque surroundings, friendly residents, and a vibrant sense of community. Set within the dynamic city landscape, the area combines the calm of natural green spaces with the convenience of urban living. From Scenic walking trails, open spaces, and a community center, residents located here reside in an inviting outdoor community. Essential services and amenities such as schools (4 more planned for the future), shopping districts, and dining options make this area a hub for events. This home was meticulously designed from the drawing stage to completion. Loaded with extras and careful planning, this house is truly one of a kind in its price range. Some big-ticket items include the finished walk-out basement with extended ceiling heights, the upgraded concrete slab and two car garage, the collection of windows on the North side of the home with the compliment of two skylights, and the horizontal open rail concept which opens views across the living space. Additionally, there is a tankless hot water heater, raised countertops throughout, an upgraded appliance package (Samsung, Smart Things, Venmar), vinyl plank flooring, an electric fireplace, variable speed A/C unit, water softener, a landscaped back yard, and staying with the home are the pergola and gazebo which are already set in place, as well as the rooftop solar panels.With 3 full bedrooms, 3 full bathrooms and a powder room, this home can accommodate families or make room for guests. Uniquely complete with a walk-out basement and a full size two-car garage, this home stands apart from the rest. You will appreciate the love and care the home has received, and upon entering it gives you a show home welcoming! Main traffic arteries immediately accessible to the area are: Shaganappi (E/W), Sarcee (E/W), 144th Ave (N/S), Stoney (N/S), which make getting around the City from your community seamles s. Don’t wait; book your appointment to view today! (id:37074)
Property Features
Fireplace: Fireplace
Cooling: Central Air Conditioning
Heating: Forced Air, See Remarks
Landscape: Landscaped

