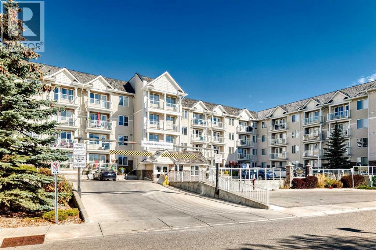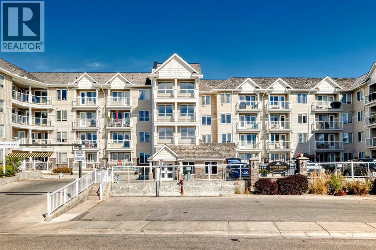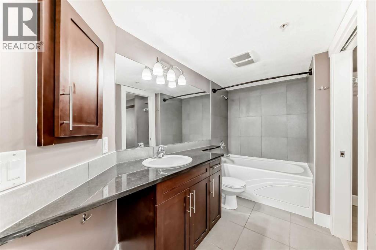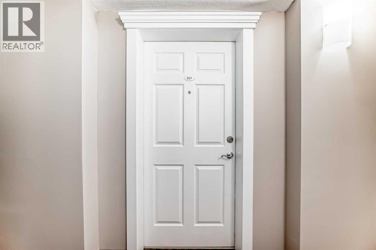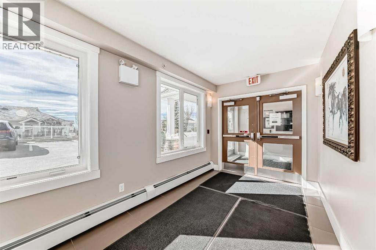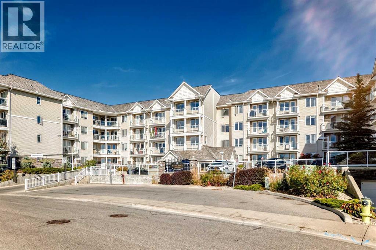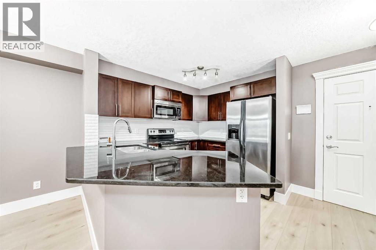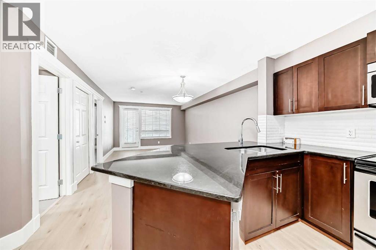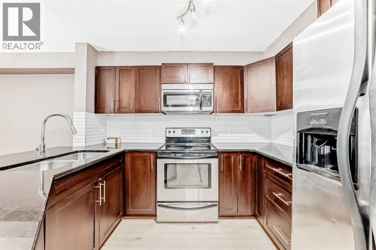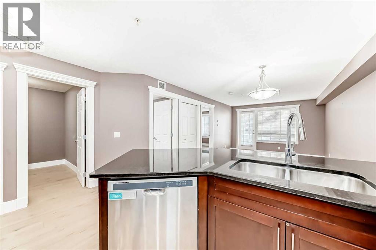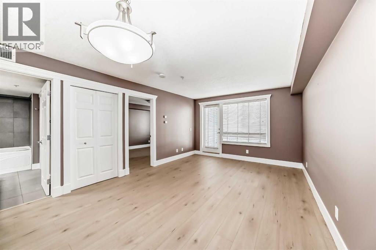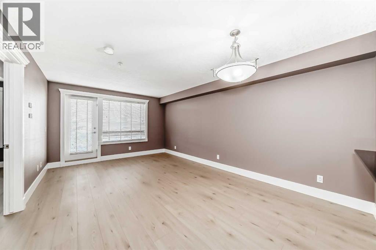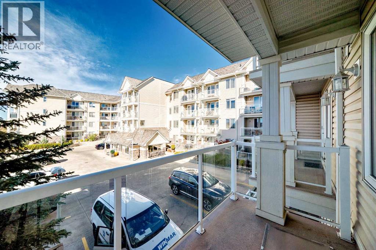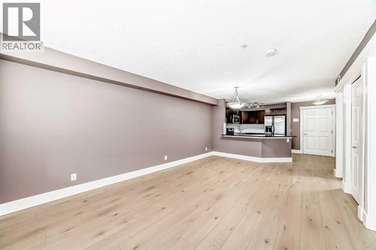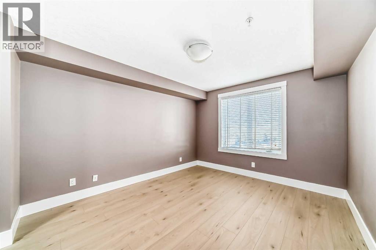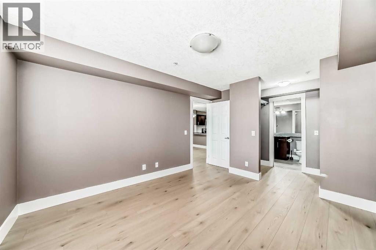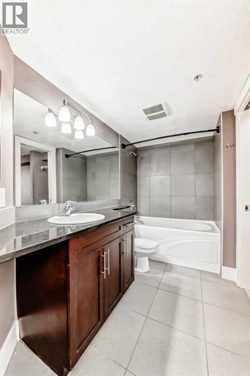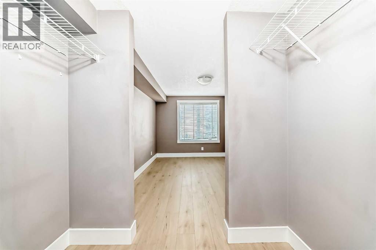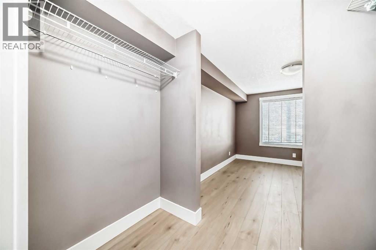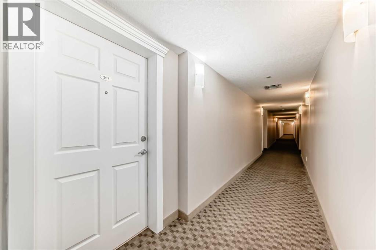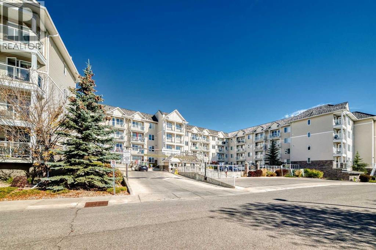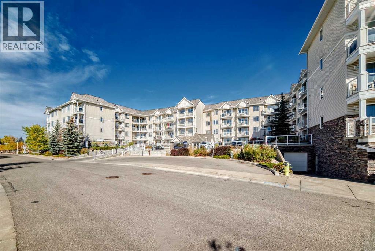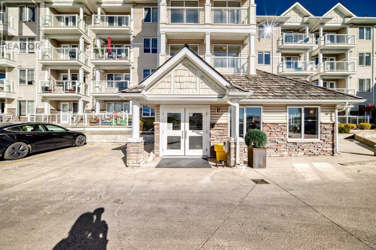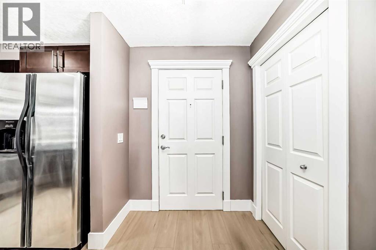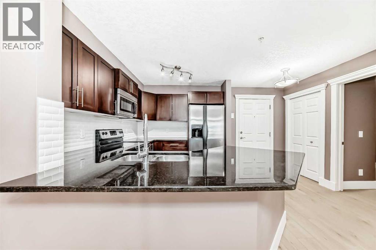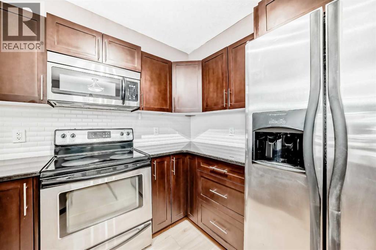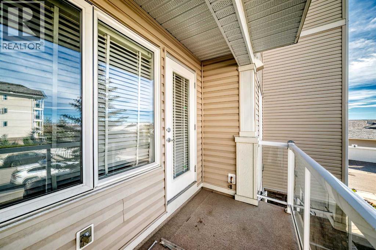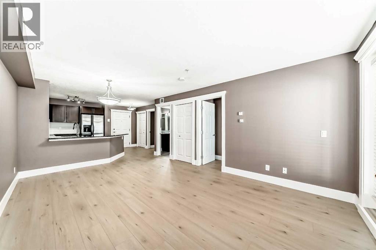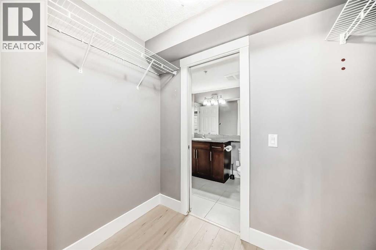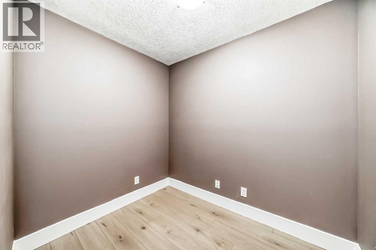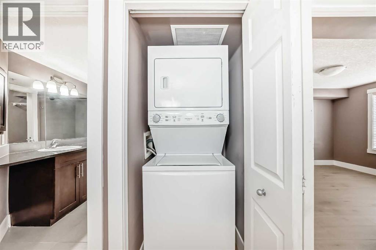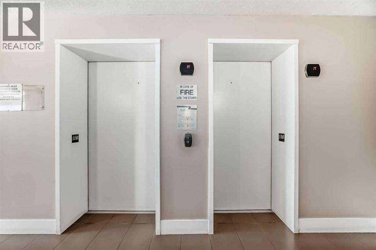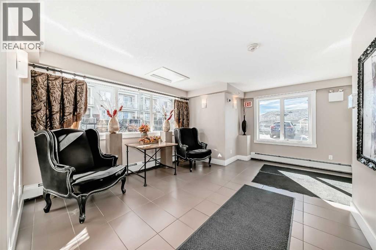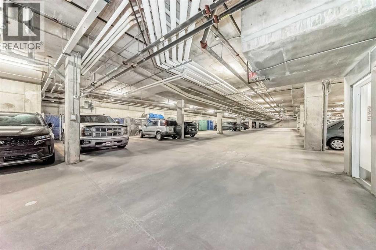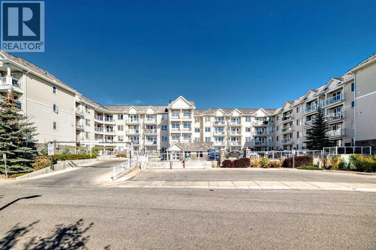Welcome to 207, 500 Rocky Vista Gardens NW — a bright and inviting 1-bedroom + den condo in desirable Rocky Ridge. This well-appointed unit features brand new laminate flooring, an open-concept layout, and stunning mountain views from your private balcony.The den offers ideal flex space for a home office or reading nook, while the spacious bedroom provides comfort and privacy. Enjoy in-suite laundry, underground parking, and access to nearby walking paths, parks, shopping, YMCA, and C-Train station in walking distance.Perfect for first-time buyers, downsizers, or investors looking for a low-maintenance lifestyle in a fantastic NW location.? Highlights: 1 Bed + Den | 1 Bath | Mountain Views | New Flooring | Balcony | In-Suite Laundry | Rocky Ridge?? Book your private showing today! (id:37074)
Property Features
Property Details
| MLS® Number | A2263857 |
| Property Type | Single Family |
| Neigbourhood | Northwest Calgary |
| Community Name | Rocky Ridge |
| Amenities Near By | Park, Shopping |
| Community Features | Pets Allowed With Restrictions |
| Features | Closet Organizers, Parking |
| Parking Space Total | 1 |
| Plan | 0913529 |
Building
| Bathroom Total | 1 |
| Bedrooms Above Ground | 1 |
| Bedrooms Total | 1 |
| Amenities | Clubhouse, Party Room, Recreation Centre |
| Appliances | Refrigerator, Dishwasher, Stove, Microwave Range Hood Combo, Window Coverings, Washer & Dryer |
| Constructed Date | 2010 |
| Construction Material | Wood Frame |
| Construction Style Attachment | Attached |
| Cooling Type | None |
| Exterior Finish | Stone, Vinyl Siding |
| Flooring Type | Tile, Vinyl Plank |
| Heating Type | In Floor Heating |
| Stories Total | 4 |
| Size Interior | 681 Ft2 |
| Total Finished Area | 681.3 Sqft |
| Type | Apartment |
Rooms
| Level | Type | Length | Width | Dimensions |
|---|---|---|---|---|
| Main Level | Kitchen | 10.75 Ft x 8.58 Ft | ||
| Main Level | Other | 4.67 Ft x 4.33 Ft | ||
| Main Level | Den | 7.92 Ft x 6.17 Ft | ||
| Main Level | Living Room/dining Room | 17.50 Ft x 11.92 Ft | ||
| Main Level | 4pc Bathroom | 10.75 Ft x 5.42 Ft | ||
| Main Level | Other | 7.42 Ft x 4.42 Ft | ||
| Main Level | Primary Bedroom | 12.42 Ft x 10.83 Ft | ||
| Main Level | Other | 9.92 Ft x 4.83 Ft |
Land
| Acreage | No |
| Fence Type | Fence |
| Land Amenities | Park, Shopping |
| Size Total Text | Unknown |
| Zoning Description | M-c2 D158 |

