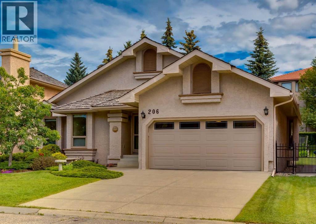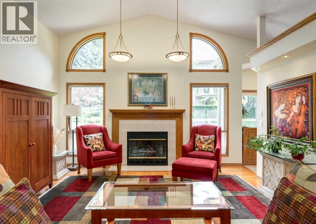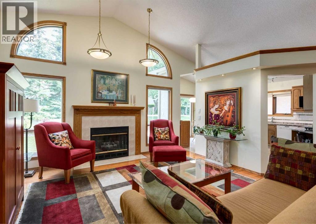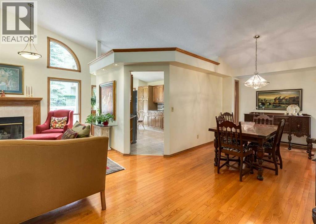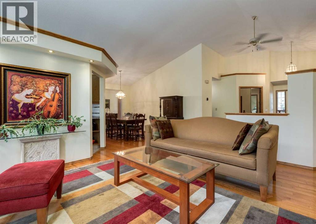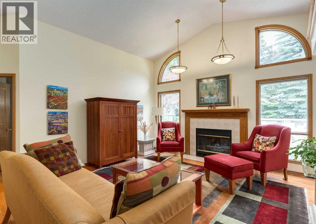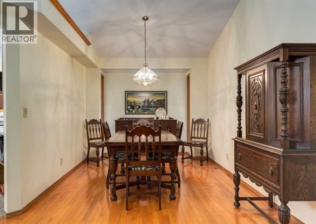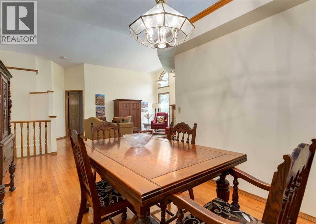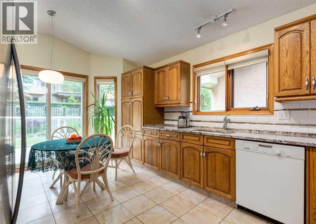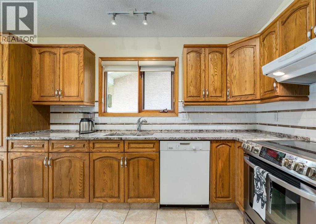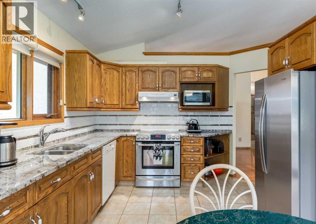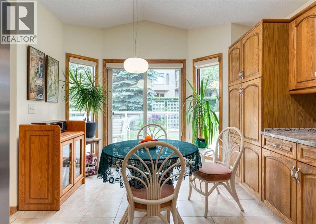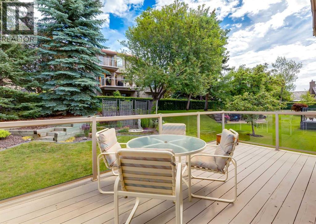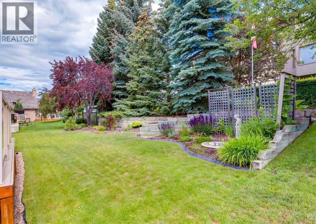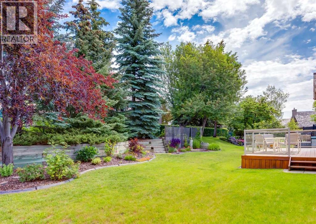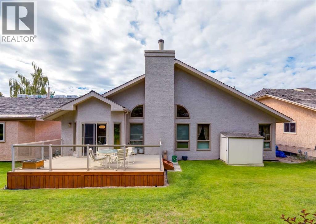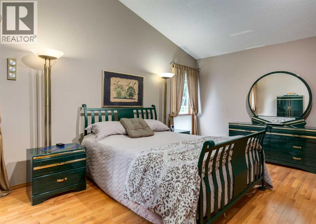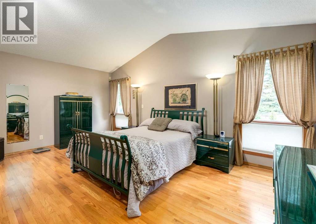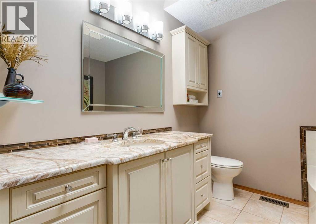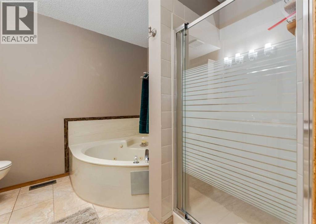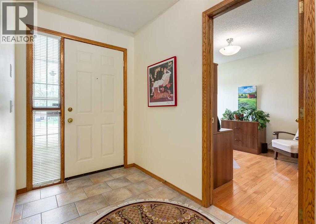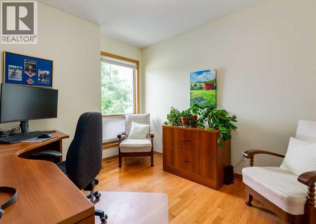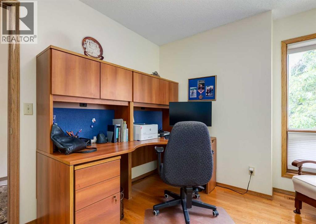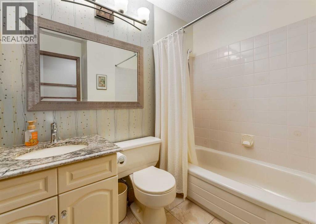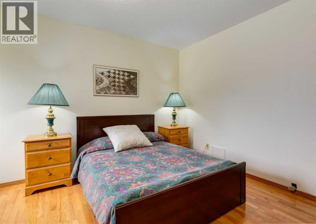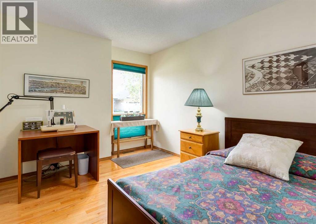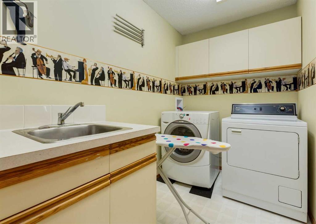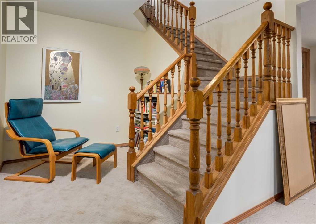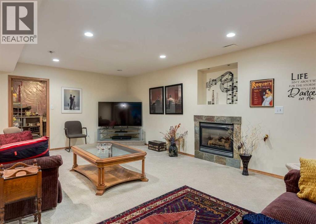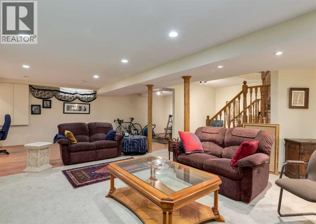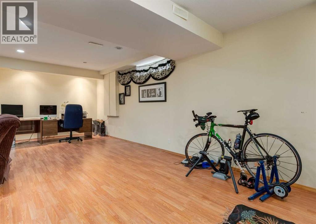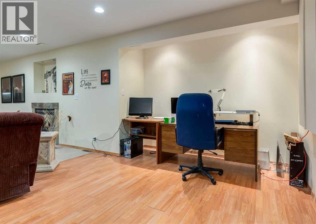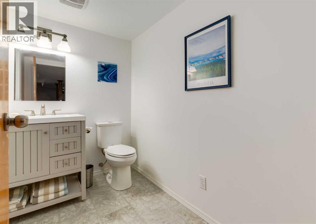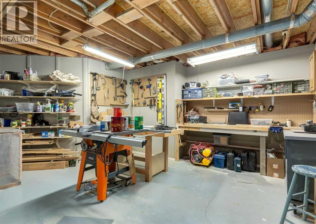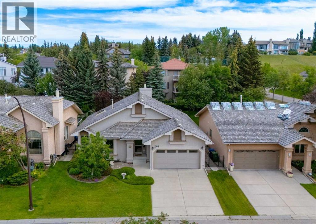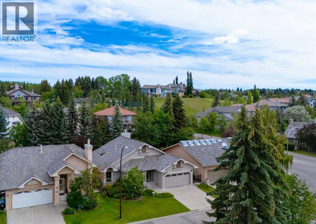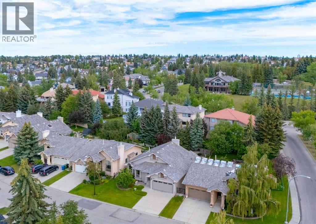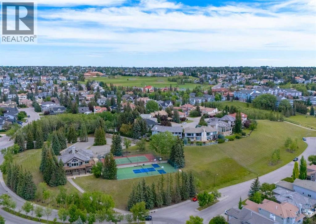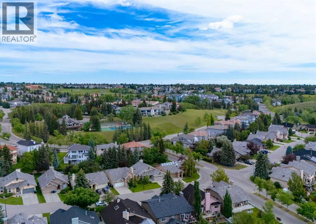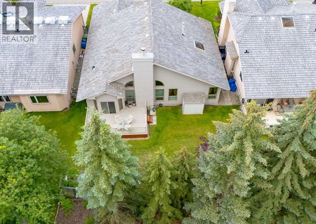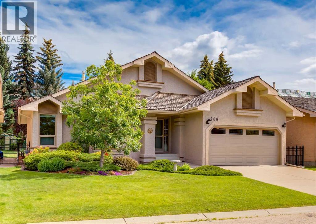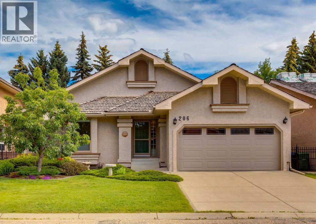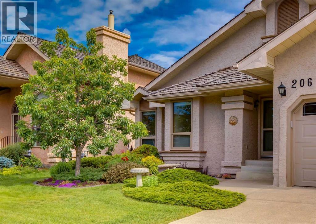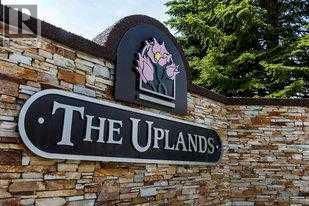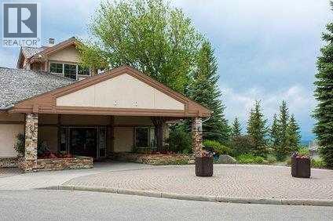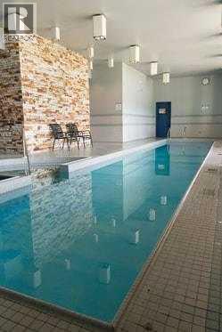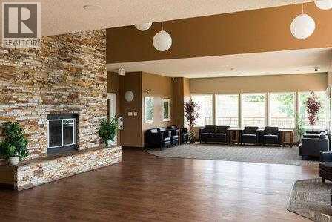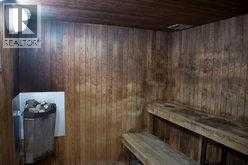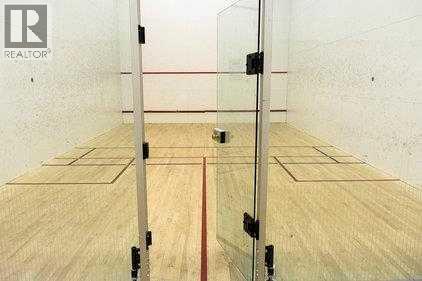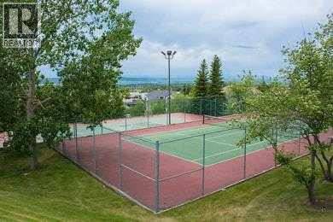Need to sell your current home to buy this one?
Find out how much it will sell for today!
Incredible opportunity to own this elegant and timeless bungalow, perfectly situated on one of the most desirable streets in Hawkwood’s exclusive Uplands community. This property showcases pride of ownership throughout and offers a functional layout with tasteful updates.The main floor boasts soaring vaulted ceilings and an open concept design, creating a bright and inviting atmosphere. A formal dining room flows seamlessly into the living room with a cozy gas fireplace, while the kitchen features granite countertops, updated backsplash, and a breakfast nook overlooking the established, fully landscaped yard filled with mature trees and shrubs. Step outside to enjoy your private deck surrounded by nature. The primary suite is a true retreat with vaulted ceilings, walk-in closet, and a spa-inspired ensuite with marble countertops and a skylight that floods the space with natural light. A second bedroom, a dedicated den/home office, a 4-piece main bath, and convenient main-floor laundry with garage access complete this level.The fully finished lower level is ideal for entertaining and relaxation with a spacious family/media room featuring a second gas fireplace, plus a separate storage room. The large workshop/utility room is perfect for hobbyists, offering built-in benches and excellent storage. Notable upgrades include replacement of Poly B plumbing, newer furnace, garage door, upgraded insulation and newer hot water tank. As part of the Uplands HOA, residents enjoy access to a private recreation centre with an indoor pool, hot tub, sauna, squash court, and outdoor tennis courts.This is a rare offering in one of Northwest Calgary’s most sought-after locations. Click on media for the video tour or book your private showing today to experience the lifestyle this home offers! (id:37074)
Property Features
Style: Bungalow
Fireplace: Fireplace
Cooling: None
Heating: Forced Air
Landscape: Landscaped

