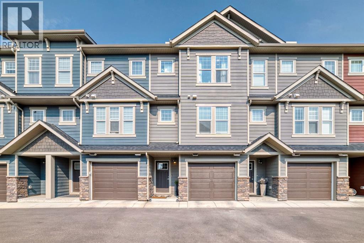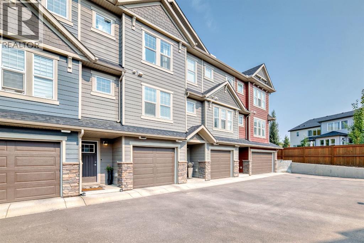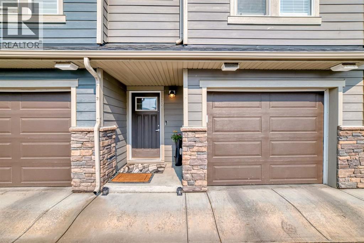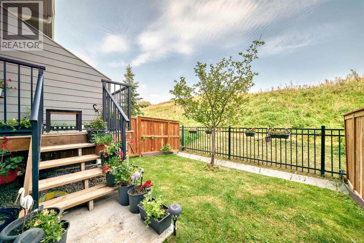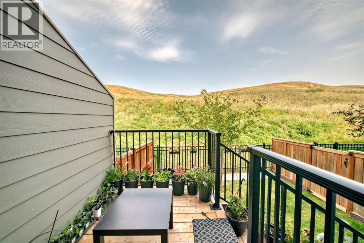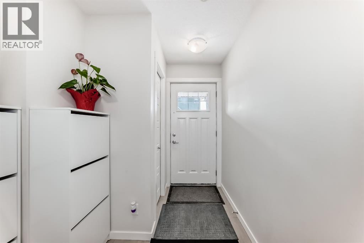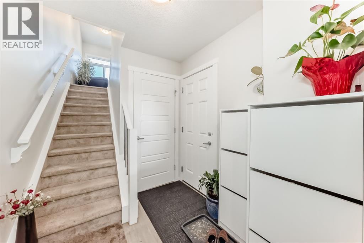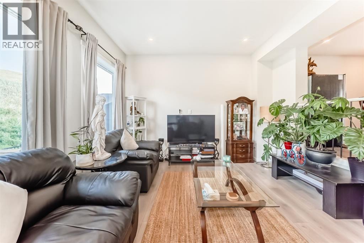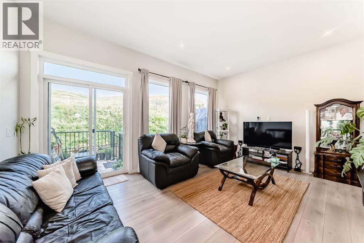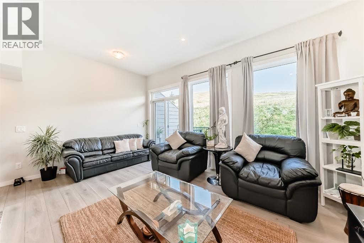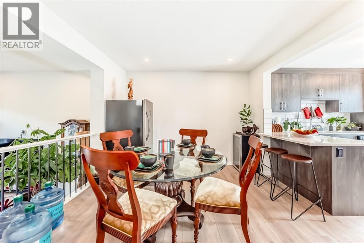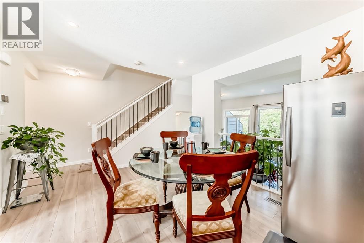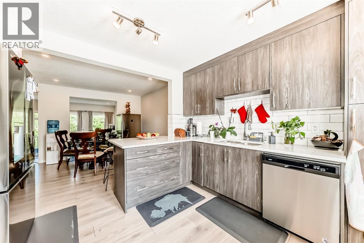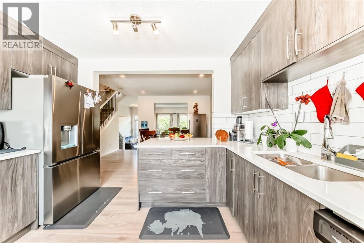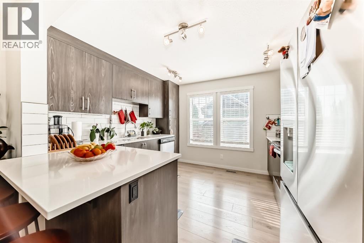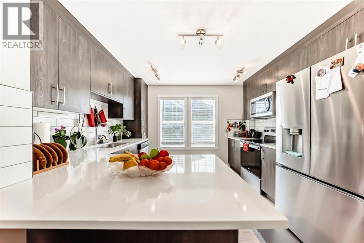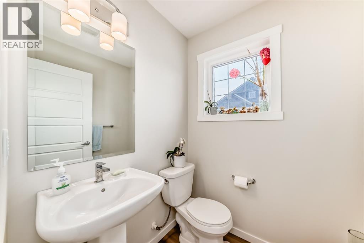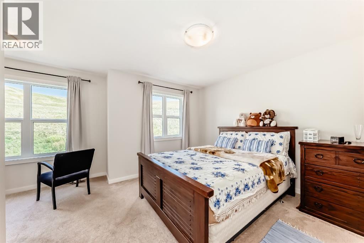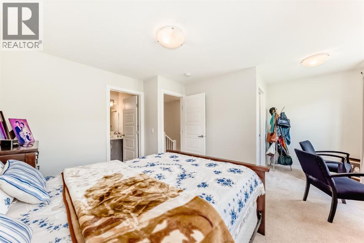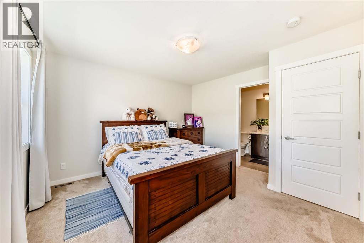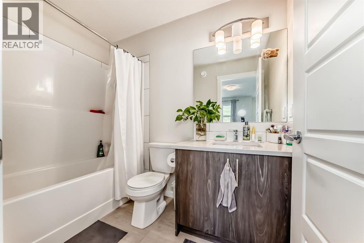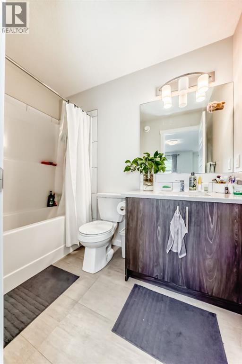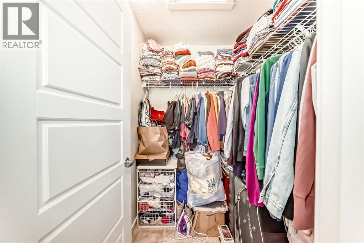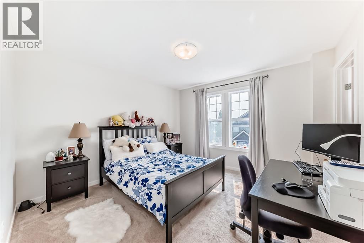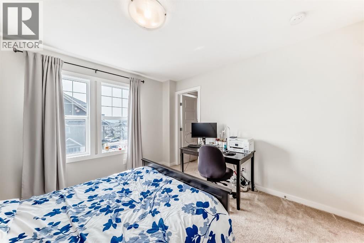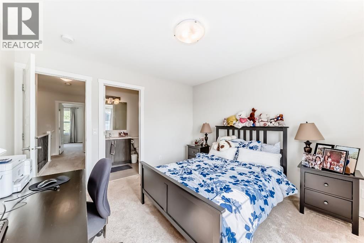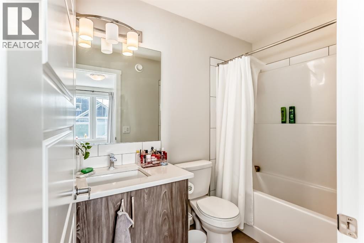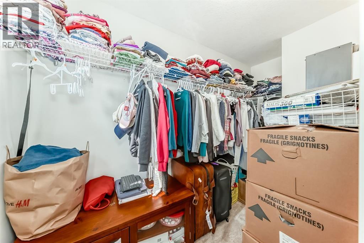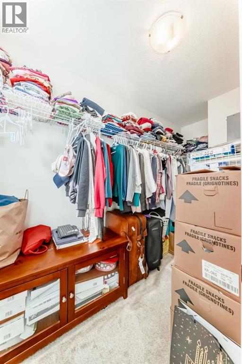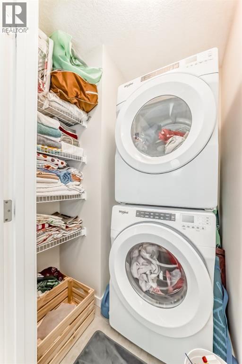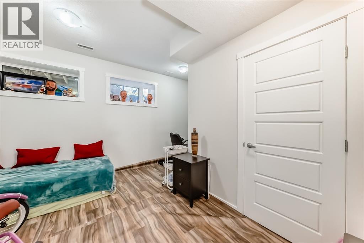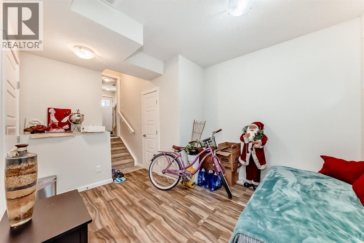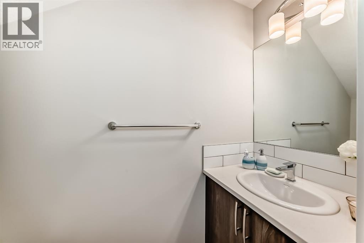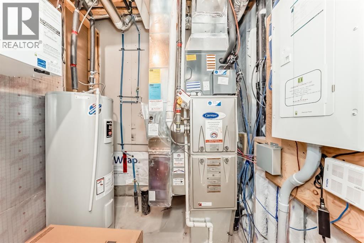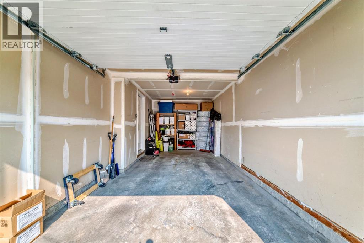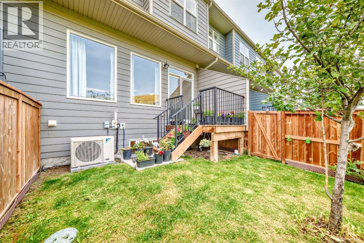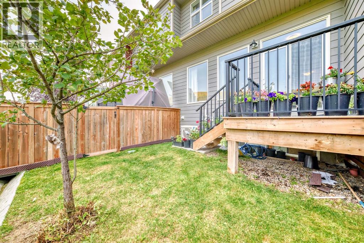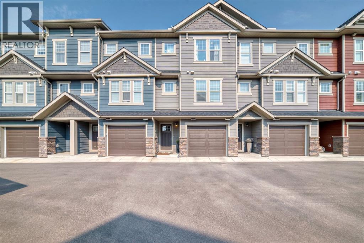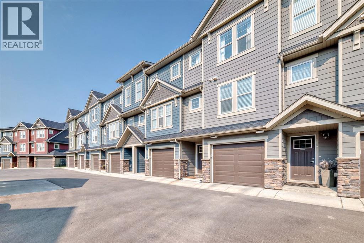Welcome to this spacious townhome, offering over 1600 square feet of living space! Featuring two master suites (both with walk-in closets!), each offering breath taking views of the lush green space behind the property. With no neighbours behind, you will enjoy a private backyard where wildlife will occasionally wander by! The perfect spot to enjoy your morning coffee or evening quiet time. The finished basement provides many options! An extra living space, a home office, or even a guest suite could be enjoyed! Upstairs, the dining area & kitchen overlook the separate living room, that also has views of the green space! The home has AIR CONDITIONING as well! Enjoy your new home with comfort and ease. A rare opportunity in a desired neighbourhood. Schools, parks, and many amenities are located minutes away. Don't miss your chance to call this home yours! An excellent opportunity for investors or a first time home owner! Come check out the open house this weekend, September 13th from 3PM-5PM! (id:37074)
Property Features
Property Details
| MLS® Number | A2255418 |
| Property Type | Single Family |
| Neigbourhood | Cranston |
| Community Name | Cranston |
| Amenities Near By | Park, Playground, Schools, Shopping |
| Community Features | Pets Allowed With Restrictions |
| Features | No Neighbours Behind, No Animal Home, No Smoking Home, Parking |
| Parking Space Total | 1 |
| Plan | 2110006 |
| Structure | Deck |
Parking
| Attached Garage | 1 |
Building
| Bathroom Total | 4 |
| Bedrooms Above Ground | 2 |
| Bedrooms Total | 2 |
| Appliances | Refrigerator, Dishwasher, Stove, Garburator, Microwave Range Hood Combo, Garage Door Opener, Washer & Dryer |
| Basement Development | Finished |
| Basement Type | Full (finished) |
| Constructed Date | 2020 |
| Construction Style Attachment | Attached |
| Cooling Type | Central Air Conditioning |
| Exterior Finish | Vinyl Siding |
| Flooring Type | Carpeted, Vinyl Plank |
| Foundation Type | Poured Concrete |
| Half Bath Total | 2 |
| Heating Fuel | Natural Gas |
| Heating Type | Forced Air |
| Stories Total | 2 |
| Size Interior | 1,432 Ft2 |
| Total Finished Area | 1432.2 Sqft |
| Type | Row / Townhouse |
Rooms
| Level | Type | Length | Width | Dimensions |
|---|---|---|---|---|
| Basement | Other | 11.83 Ft x 16.50 Ft | ||
| Basement | 2pc Bathroom | 6.75 Ft x 2.75 Ft | ||
| Basement | Furnace | 6.50 Ft x 6.25 Ft | ||
| Lower Level | Other | 9.08 Ft x 6.92 Ft | ||
| Main Level | 2pc Bathroom | 4.92 Ft x 5.08 Ft | ||
| Main Level | Kitchen | 11.17 Ft x 11.50 Ft | ||
| Main Level | Dining Room | 10.58 Ft x 10.58 Ft | ||
| Main Level | Living Room | 11.83 Ft x 17.17 Ft | ||
| Upper Level | Primary Bedroom | 12.33 Ft x 17.17 Ft | ||
| Upper Level | Other | 6.00 Ft x 5.00 Ft | ||
| Upper Level | 4pc Bathroom | 4.92 Ft x 8.33 Ft | ||
| Upper Level | Laundry Room | 4.58 Ft x 5.42 Ft | ||
| Upper Level | Bedroom | 11.83 Ft x 11.83 Ft | ||
| Upper Level | 4pc Bathroom | 8.42 Ft x 4.92 Ft | ||
| Upper Level | Other | 10.75 Ft x 4.92 Ft |
Land
| Acreage | No |
| Fence Type | Fence |
| Land Amenities | Park, Playground, Schools, Shopping |
| Size Total Text | Unknown |
| Zoning Description | M-1 |

