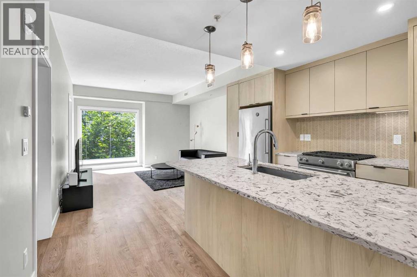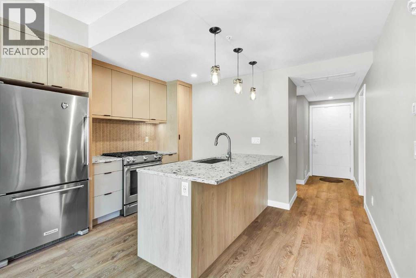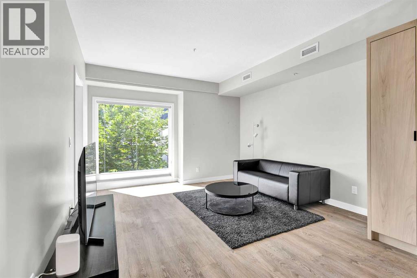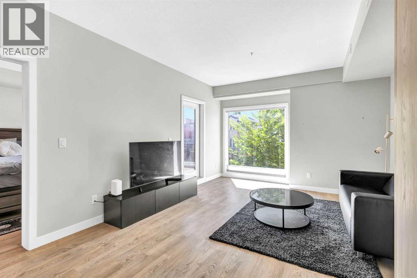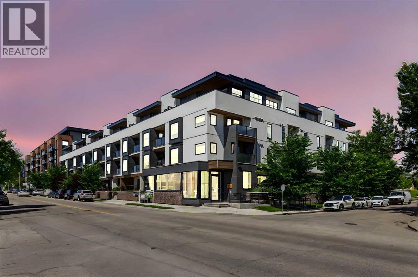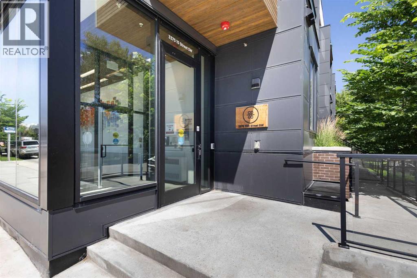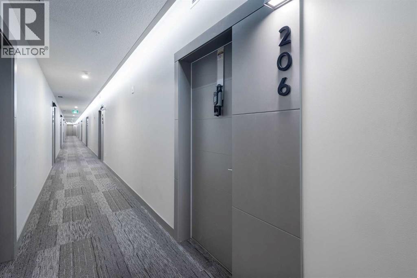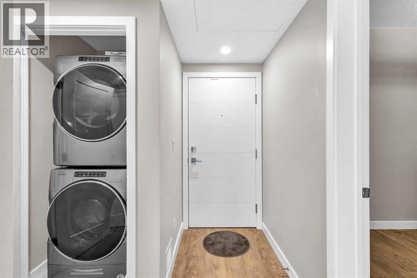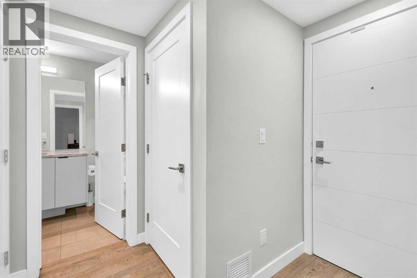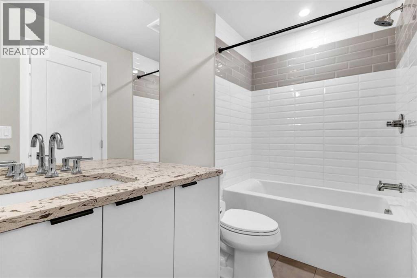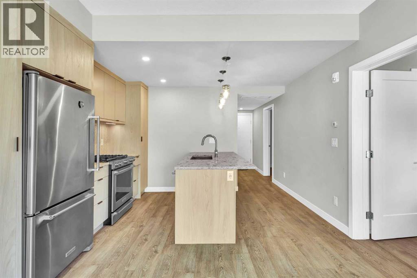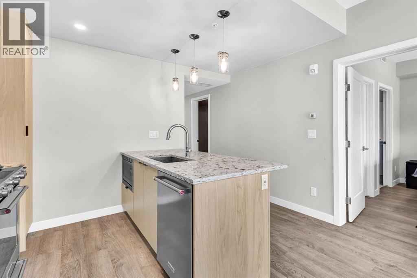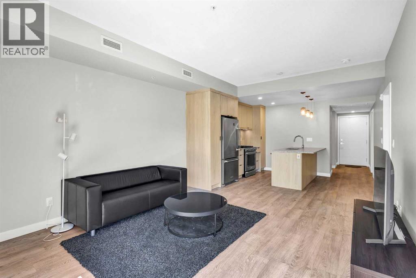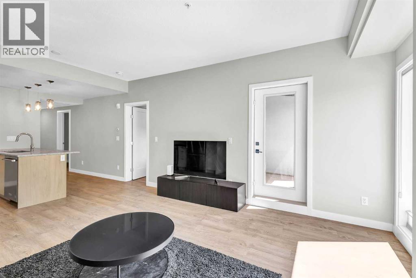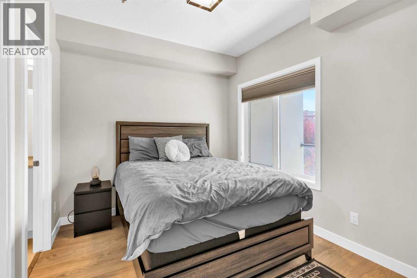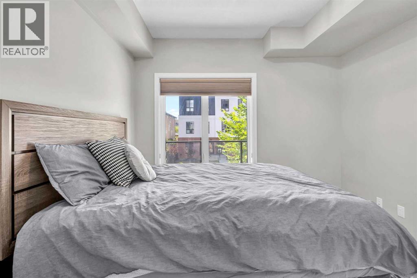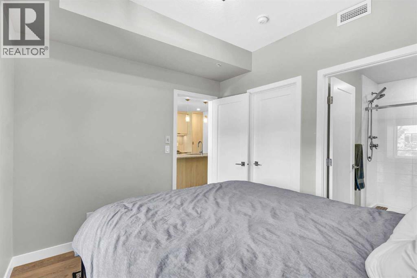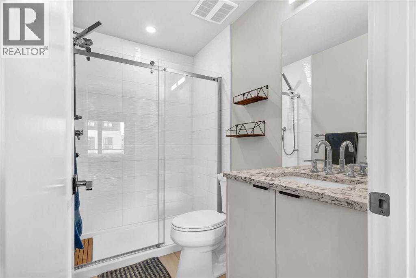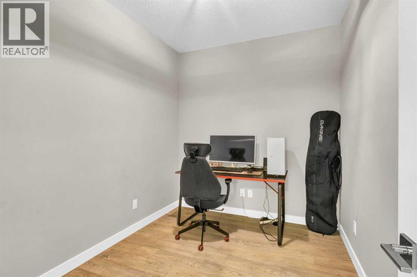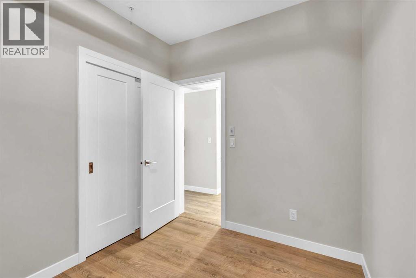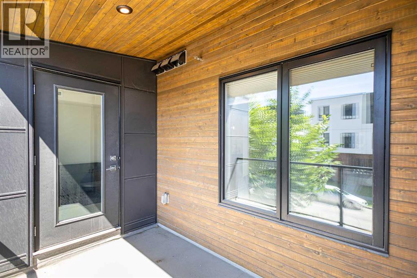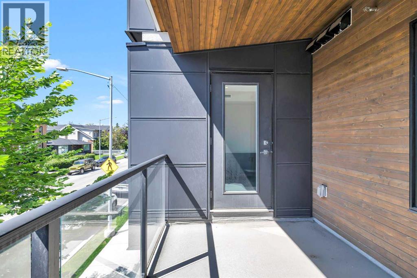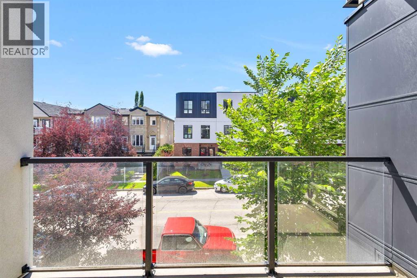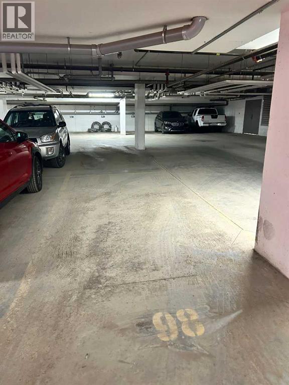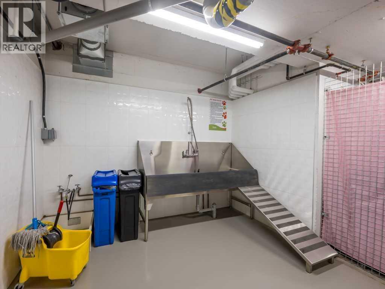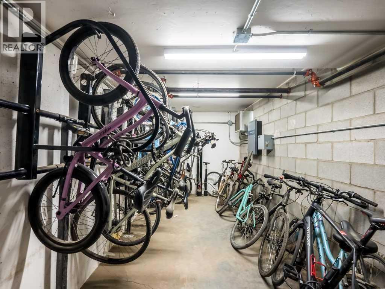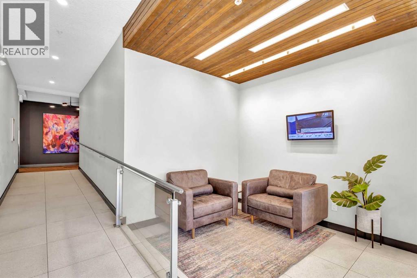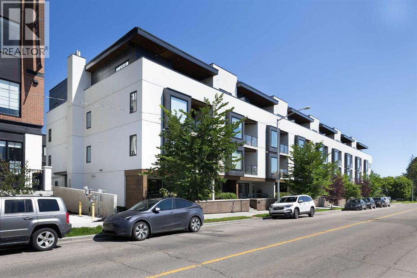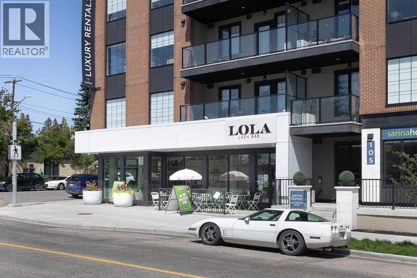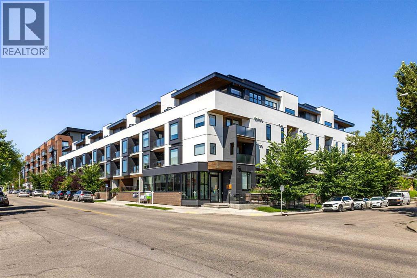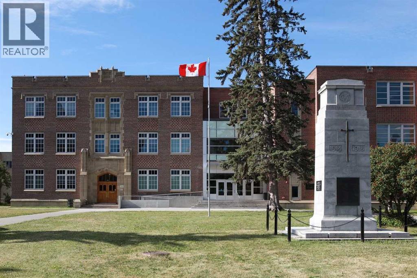Need to sell your current home to buy this one?
Find out how much it will sell for today!
Last chance for a price adjustment — this listing will be taken off the market soon. Don’t miss the opportunity! Experience upscale urban living in the heart of Marda Loop at the chic COCO Condominium, located directly along the vibrant 33 Avenue SW corridor. This stylish, modern unit features 9-foot ceilings, an open-concept floor plan, and expansive windows that flood the space with natural light. The gourmet kitchen is equipped with quartz countertops, premium stainless steel appliances, custom full-height cabinetry, and an upgraded floor-to-ceiling pantry. The island with breakfast bar seamlessly connects to the spacious living area, leading to a large south-facing balcony that offers serene community views. Additional highlights include in-suite laundry, central A/C, titled underground parking, and two rare assigned storage units. Residents also enjoy premium building amenities such as a yoga/flex room, secured parcel room, bike storage with repair station, dog wash station, and a guest suite. This exceptional location is steps from parks, the South Calgary Library, community courts and gardens, boutique shopping, restaurants, grocery stores, and public transit. Designated public schools include Richmond School (K–6), Mount Royal School (7–9), and Western Canada High School (10–12), offering Regular, French Immersion, and International Baccalaureate (IB) programs. Ideal for first-time buyers, downsizers, or investors seeking modern comfort in one of Calgary’s most desirable lifestyle communities. And all furnitures included in the price! (id:37074)
Property Features
Cooling: Central Air Conditioning
Heating: Central Heating

