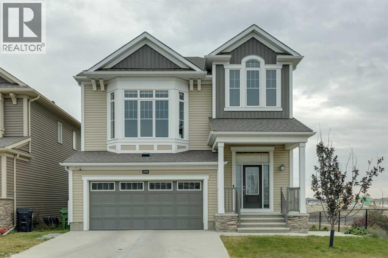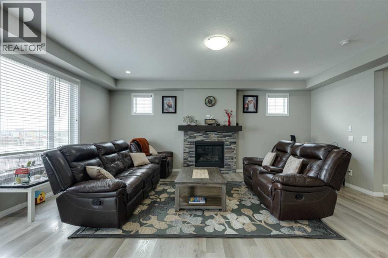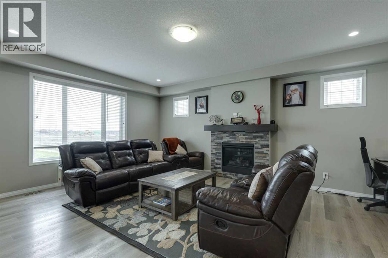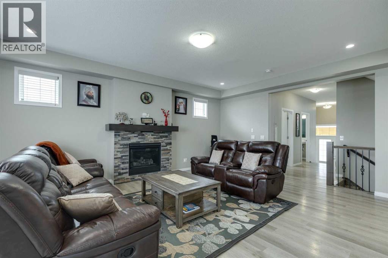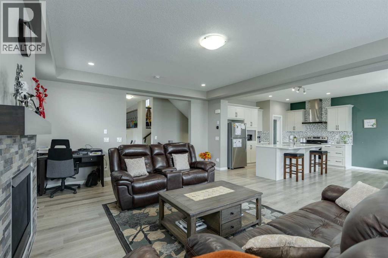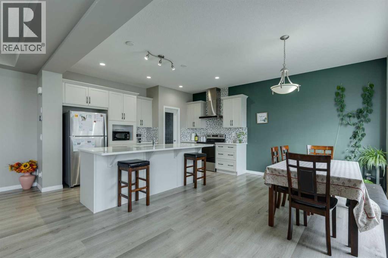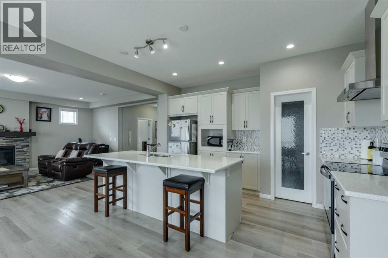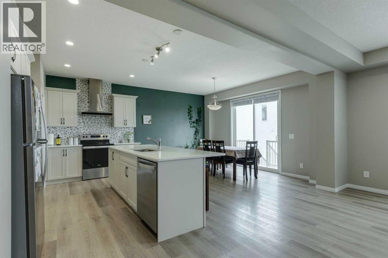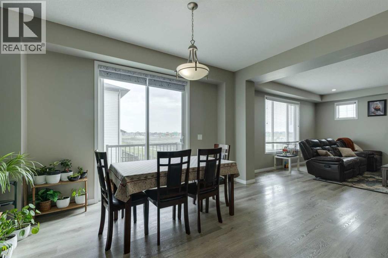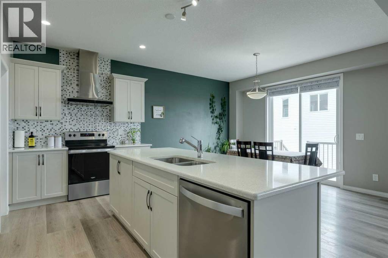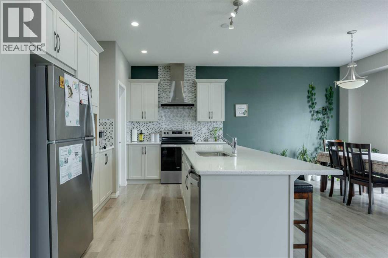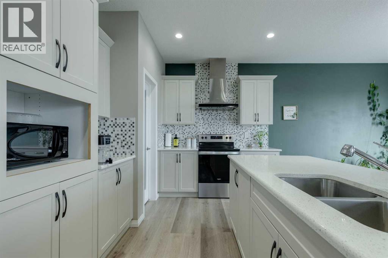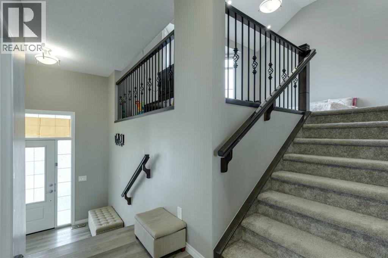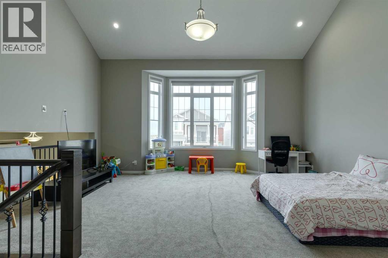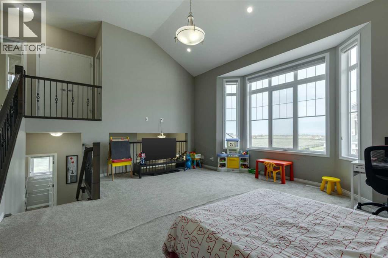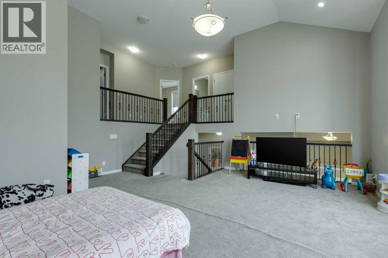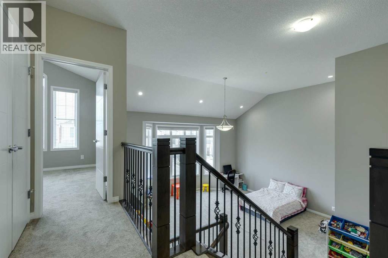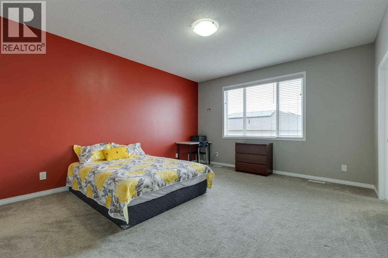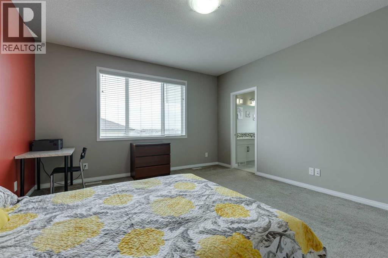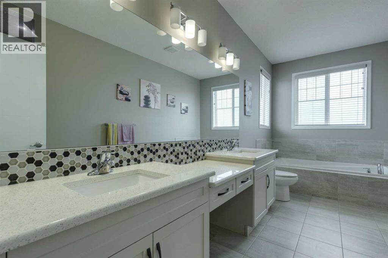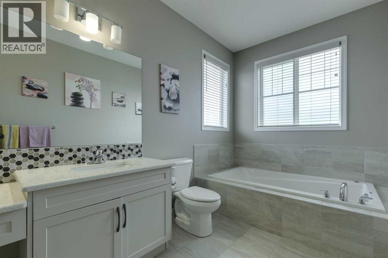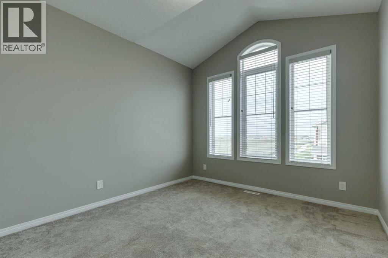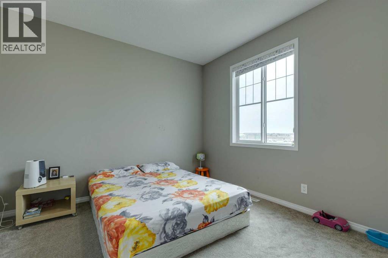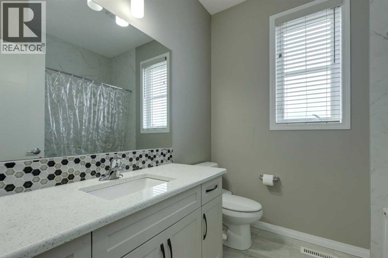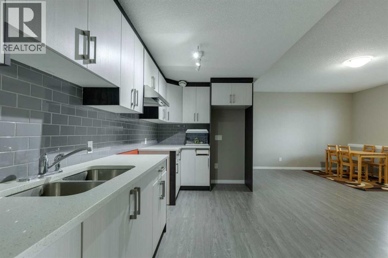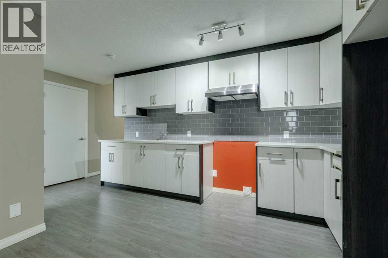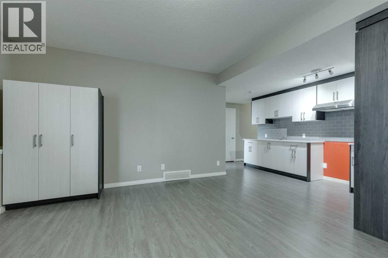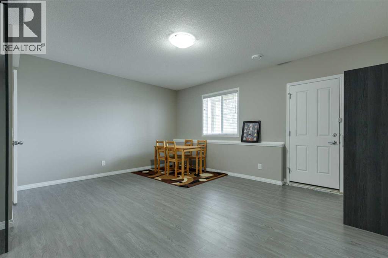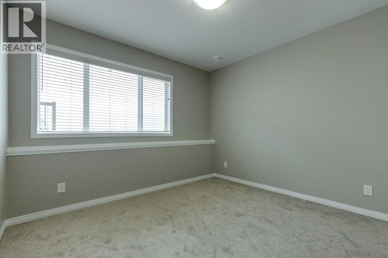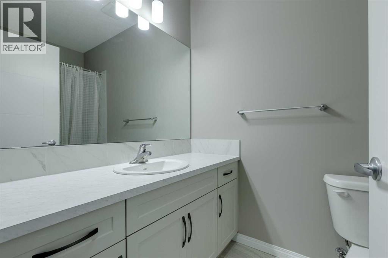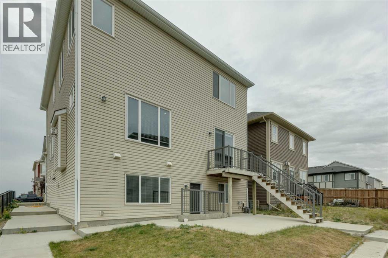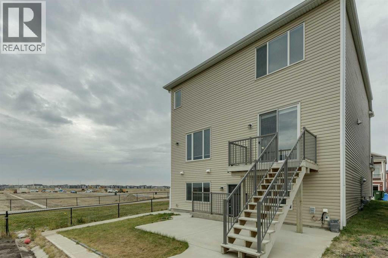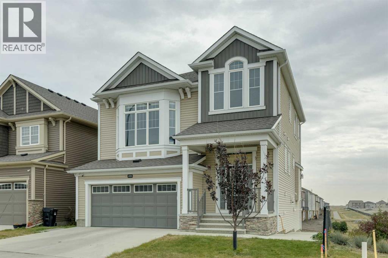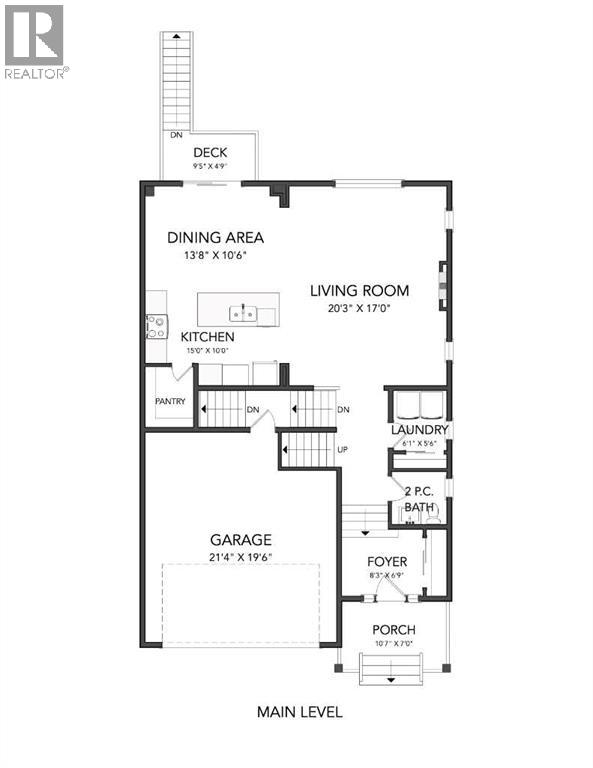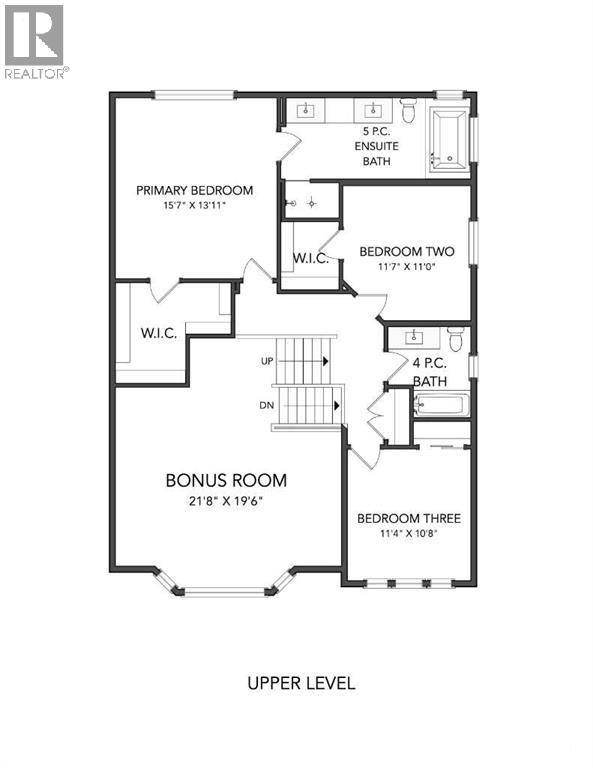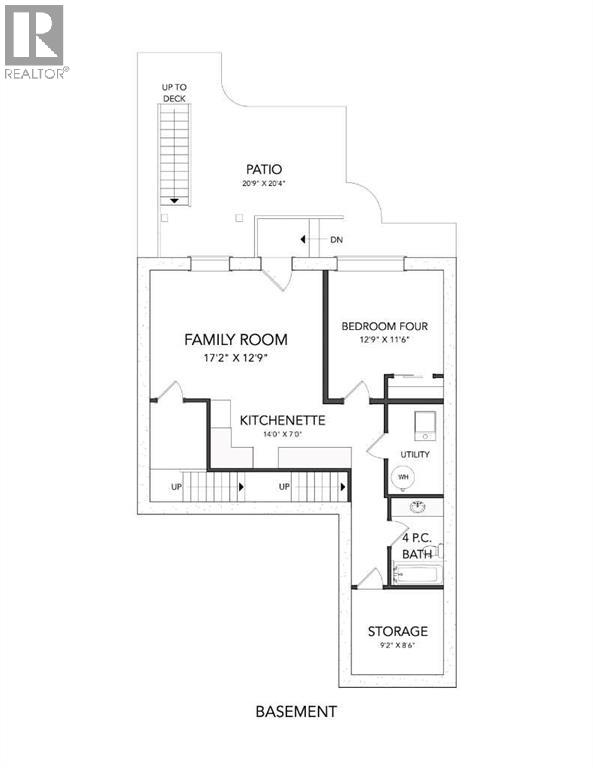Priced to sell and available for quick possession, this home offers an incredible opportunity for families looking for space, value, and versatility. A charming front porch welcomes you inside to a bright foyer that opens into the heart of the home. The main floor features an open concept layout designed for everyday living, with a functional kitchen complete with a large island, stainless appliances, and a corner pantry. The sunny dining area is ideal for family gatherings, while the living room with fireplace provides a cozy space to relax together. Upstairs, a spacious bonus room sets the stage for movie nights or a kids’ play area. The primary bedroom includes a walk-in closet and five-piece ensuite with dual sinks and a soaker tub. Two more bedrooms, including one with its own walk-in closet, plus a full bath complete this level. The fully finished walkout basement offers even more possibilities, with its own entrance, a family room, fourth bedroom, full bathroom, rough-ins for a kitchen and laundry, and plenty of storage. Whether you’re envisioning space for extended family or a private area for grown children, this flexible lower level makes it possible. More than just a house, this is a smart investment and a welcoming place for your family to grow. Don’t miss your chance to settle into Cityscape with comfort and value. (id:37074)
Property Features
Property Details
| MLS® Number | A2262064 |
| Property Type | Single Family |
| Neigbourhood | Skyview Ranch |
| Community Name | Cityscape |
| Amenities Near By | Park, Playground, Schools, Shopping |
| Parking Space Total | 4 |
| Plan | 1910399 |
| Structure | Deck |
Parking
| Attached Garage | 2 |
Building
| Bathroom Total | 4 |
| Bedrooms Above Ground | 3 |
| Bedrooms Below Ground | 1 |
| Bedrooms Total | 4 |
| Appliances | Refrigerator, Dishwasher, Stove, Hood Fan, Window Coverings, Garage Door Opener, Washer & Dryer |
| Basement Development | Finished |
| Basement Type | Full (finished) |
| Constructed Date | 2020 |
| Construction Material | Wood Frame |
| Construction Style Attachment | Detached |
| Cooling Type | None |
| Exterior Finish | Vinyl Siding |
| Fireplace Present | Yes |
| Fireplace Total | 1 |
| Flooring Type | Carpeted, Tile, Vinyl |
| Foundation Type | Poured Concrete |
| Half Bath Total | 1 |
| Heating Type | Forced Air |
| Stories Total | 2 |
| Size Interior | 2,379 Ft2 |
| Total Finished Area | 2379.42 Sqft |
| Type | House |
Rooms
| Level | Type | Length | Width | Dimensions |
|---|---|---|---|---|
| Lower Level | Other | 14.00 Ft x 7.00 Ft | ||
| Lower Level | Family Room | 17.17 Ft x 12.75 Ft | ||
| Lower Level | Storage | 9.17 Ft x 8.50 Ft | ||
| Lower Level | Bedroom | 12.75 Ft x 11.50 Ft | ||
| Lower Level | 3pc Bathroom | 8.67 Ft x 5.25 Ft | ||
| Main Level | Kitchen | 15.00 Ft x 10.00 Ft | ||
| Main Level | Dining Room | 20.25 Ft x 17.00 Ft | ||
| Main Level | Living Room | 13.67 Ft x 10.50 Ft | ||
| Main Level | Foyer | 8.25 Ft x 6.75 Ft | ||
| Main Level | Laundry Room | 6.08 Ft x 5.50 Ft | ||
| Main Level | 2pc Bathroom | 5.58 Ft x 5.33 Ft | ||
| Upper Level | Bonus Room | 21.67 Ft x 19.50 Ft | ||
| Upper Level | Primary Bedroom | 15.58 Ft x 13.92 Ft | ||
| Upper Level | Bedroom | 11.58 Ft x 11.00 Ft | ||
| Upper Level | Bedroom | 11.33 Ft x 10.67 Ft | ||
| Upper Level | 4pc Bathroom | 7.83 Ft x 7.17 Ft | ||
| Upper Level | 5pc Bathroom | 15.92 Ft x 6.92 Ft |
Land
| Acreage | No |
| Fence Type | Not Fenced |
| Land Amenities | Park, Playground, Schools, Shopping |
| Size Depth | 26.9 M |
| Size Frontage | 13.05 M |
| Size Irregular | 351.00 |
| Size Total | 351 M2|0-4,050 Sqft |
| Size Total Text | 351 M2|0-4,050 Sqft |
| Zoning Description | Dc |

