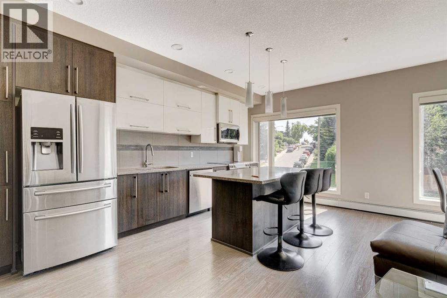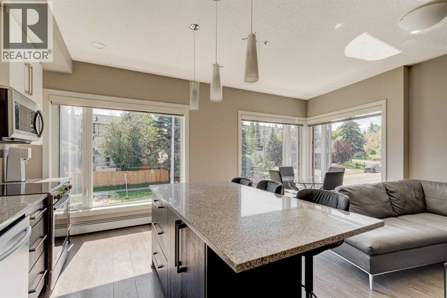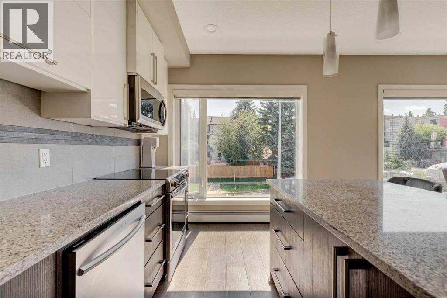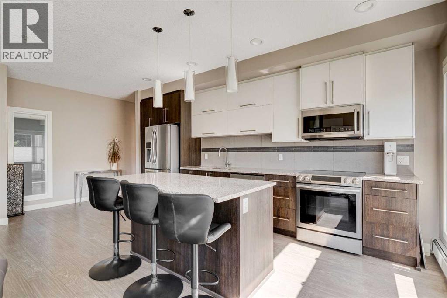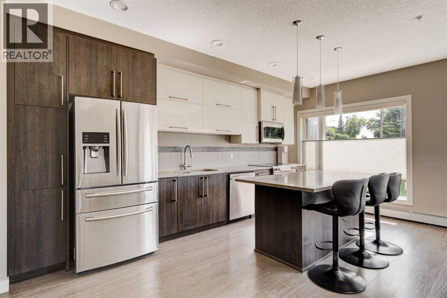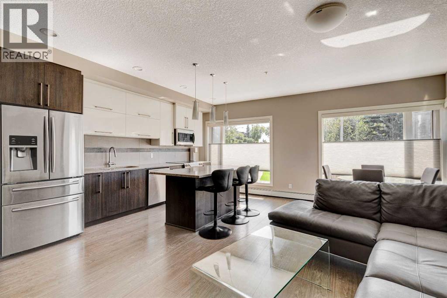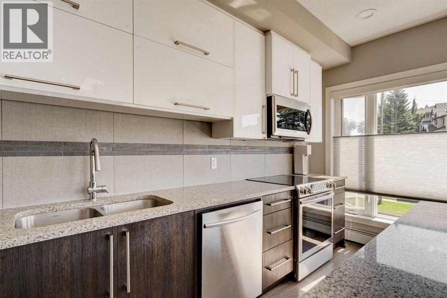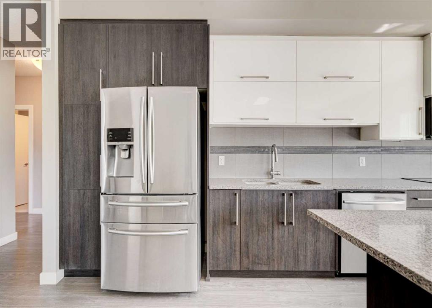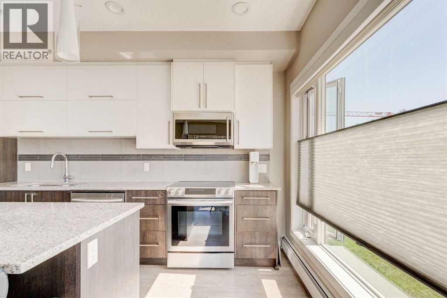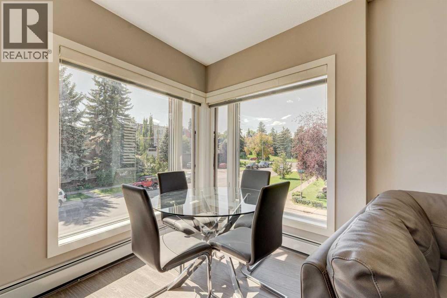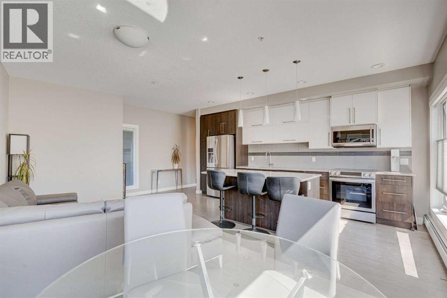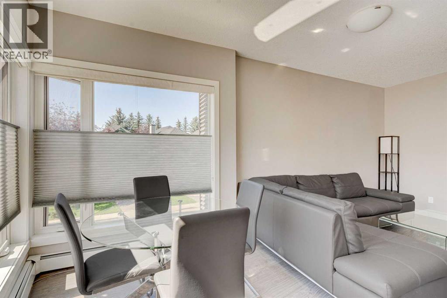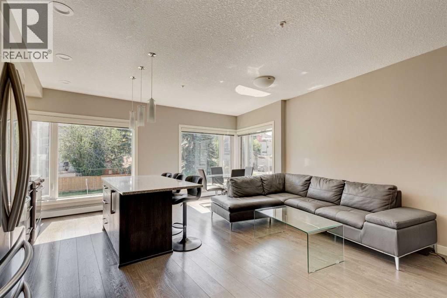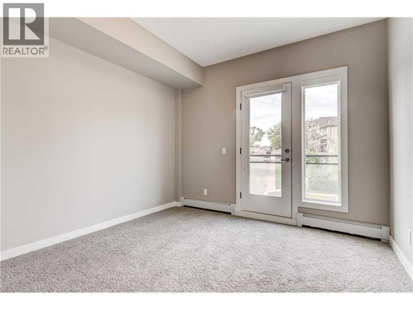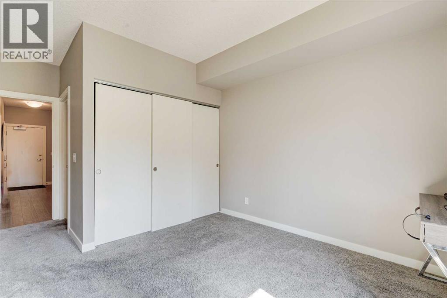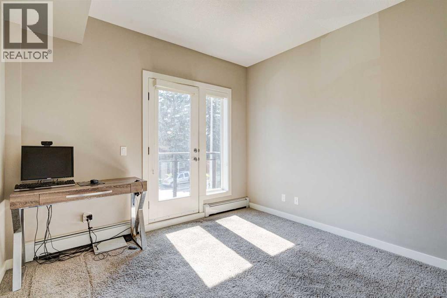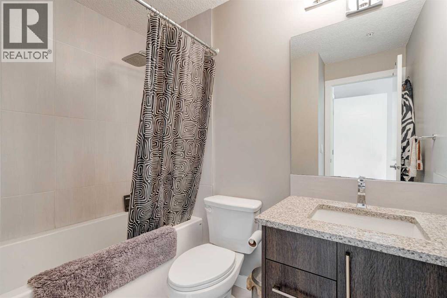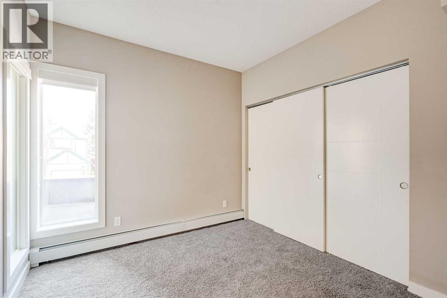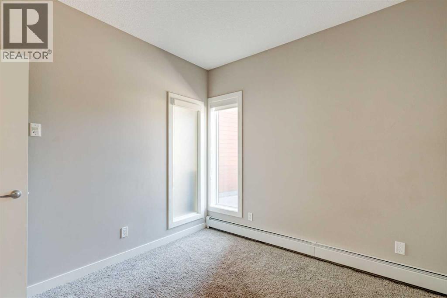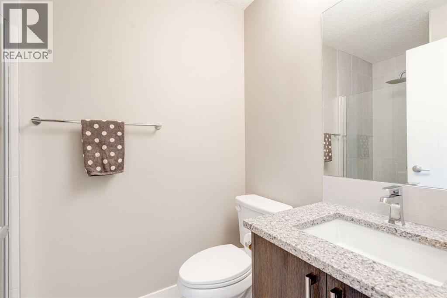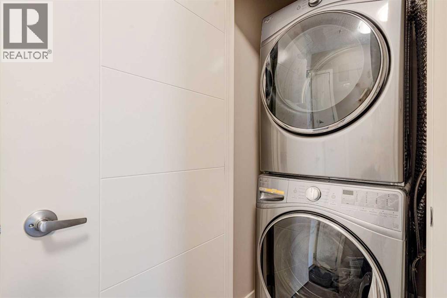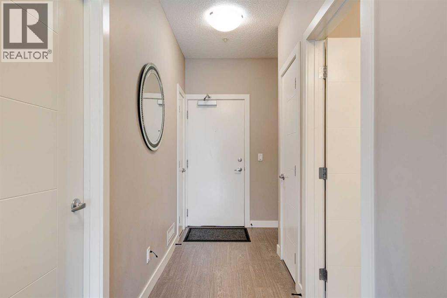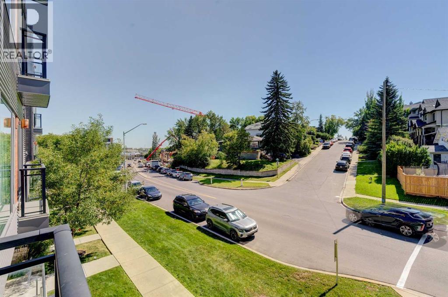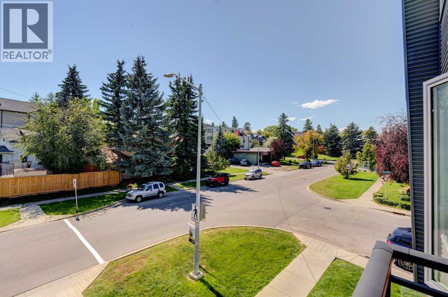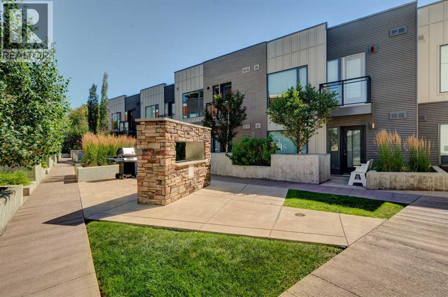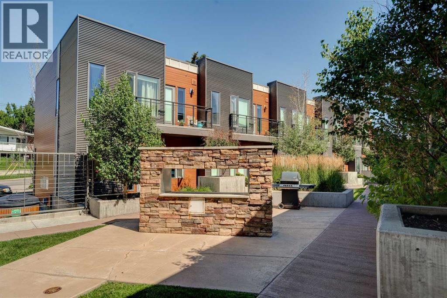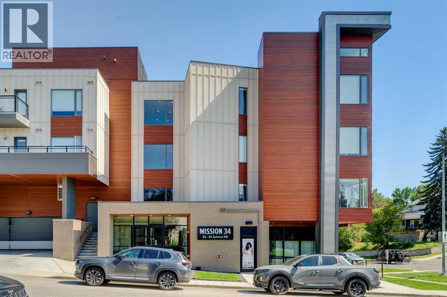Need to sell your current home to buy this one?
Find out how much it will sell for today!
Indulge in the vibrant urban lifestyle of Mission 34 with this sun-filled corner 2-bedroom, 2-bathroom pet friendly condo. Designed for both comfort and function, this condo features additional builder upgrades, plus a fantastic layout that separates the bedrooms across the hall and opens into a sleek kitchen with a large island, upgraded stainless steel appliances, quartz countertops, and mosaic tile accents. The living area is soaked in natural light thanks to the abundance of windows throughout. With 856 sq ft of roomy livable space with a great floor plan, this is one of the larger units in the complex and is move-in ready. Wide-plank flooring and a modern two-tone kitchen elevate the space, while builder upgrades keep the interior looking fresh and stylish. The primary bedroom is well appointed and features a Juliette balcony, 4-piece ensuite, and a large wall to wall closet with plenty of storage. The second bedroom works equally well as a guest room, office, or gym, with a full 3-piece bathroom just outside the door. This unit also comes with in-suite laundry and a titled parking stall to add convenience. Residents enjoy access to a landscaped courtyard with an outdoor grilling area and seating, plus visitor parking and secure bike storage. The location places you close to Mission and Beltline amenities, river paths, transit, bike paths, parks, as well as the stampede grounds striking the perfect balance between inner-city energy and everyday ease. This building has an active board with a strong reserve which makes it a great investment. Welcome home where convenience, and a fantastic community await to create an unparalleled living experience. The perfect location to enjoy inner city life, but also just a few minutes away from being immersed full time. Mission 34 is airbnb friendly/short-term friendly building must be approved by the board. Dogs are permitted upto 50 pounds. (id:37074)
Property Features
Cooling: None
Heating: Baseboard Heaters

