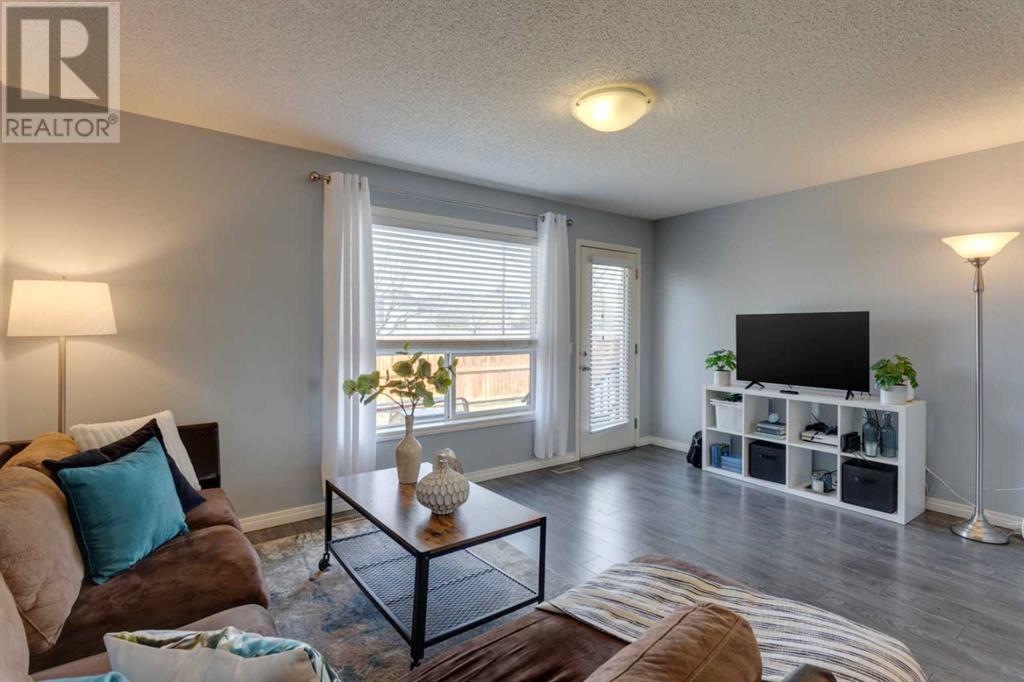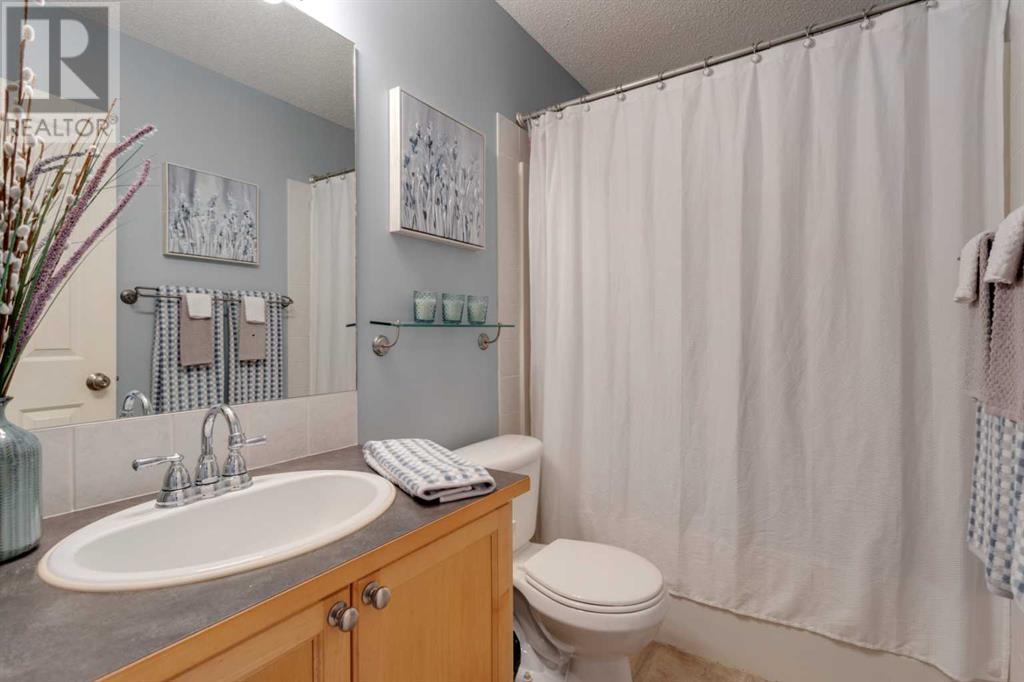One of the Best Units in the complex. This 2 plus 1 bedroom unit with 1 full and 2 half baths also has a developed basement. The main floor has a great open concept from the kitchen, dining room and living room. Other features include a large primary bedroom with a den. The primary bedroom could be coverted back to a third bedroom should the buyer desire. No imagination required for the developed basement. The unit has 2 assigned parking stalls right in front of the unit. (id:37074)
Property Features
Property Details
| MLS® Number | A2214589 |
| Property Type | Single Family |
| Community Name | Sagewood |
| Amenities Near By | Park, Schools |
| Community Features | Pets Allowed With Restrictions |
| Features | See Remarks, Level, Parking |
| Parking Space Total | 1 |
| Plan | 0412187 |
Building
| Bathroom Total | 3 |
| Bedrooms Above Ground | 2 |
| Bedrooms Below Ground | 1 |
| Bedrooms Total | 3 |
| Appliances | Washer, Refrigerator, Dishwasher, Stove, Dryer, Hood Fan, Window Coverings |
| Basement Development | Finished |
| Basement Type | Full (finished) |
| Constructed Date | 2004 |
| Construction Material | Poured Concrete, Wood Frame |
| Construction Style Attachment | Attached |
| Cooling Type | None |
| Exterior Finish | Concrete, Vinyl Siding |
| Fire Protection | Smoke Detectors |
| Flooring Type | Carpeted, Laminate, Tile |
| Foundation Type | Poured Concrete |
| Half Bath Total | 2 |
| Heating Fuel | Natural Gas |
| Heating Type | Forced Air |
| Stories Total | 2 |
| Size Interior | 1,082 Ft2 |
| Total Finished Area | 1081.5 Sqft |
| Type | Row / Townhouse |
Rooms
| Level | Type | Length | Width | Dimensions |
|---|---|---|---|---|
| Second Level | Primary Bedroom | 13.83 Ft x 11.00 Ft | ||
| Second Level | Bedroom | 13.67 Ft x 8.17 Ft | ||
| Second Level | Den | 9.00 Ft x 7.67 Ft | ||
| Second Level | 4pc Bathroom | 8.17 Ft x 4.92 Ft | ||
| Basement | Bedroom | 8.33 Ft x 7.17 Ft | ||
| Basement | 2pc Bathroom | 5.00 Ft x 4.50 Ft | ||
| Basement | Family Room | 15.67 Ft x 14.42 Ft | ||
| Main Level | Kitchen | 12.00 Ft x 8.75 Ft | ||
| Main Level | Dining Room | 12.75 Ft x 8.25 Ft | ||
| Main Level | Living Room | 16.17 Ft x 9.83 Ft | ||
| Main Level | 2pc Bathroom | 6.67 Ft x 3.08 Ft | ||
| Main Level | Foyer | 7.00 Ft x 4.00 Ft |
Land
| Acreage | No |
| Fence Type | Not Fenced |
| Land Amenities | Park, Schools |
| Landscape Features | Landscaped, Lawn |
| Size Depth | 27.85 M |
| Size Frontage | 7.6 M |
| Size Irregular | 145.00 |
| Size Total | 145 M2|0-4,050 Sqft |
| Size Total Text | 145 M2|0-4,050 Sqft |
| Zoning Description | R-3 |

























