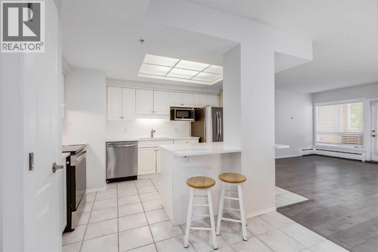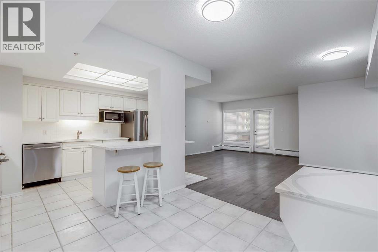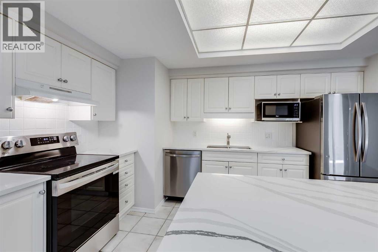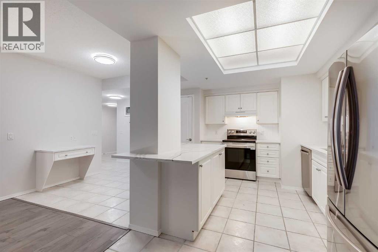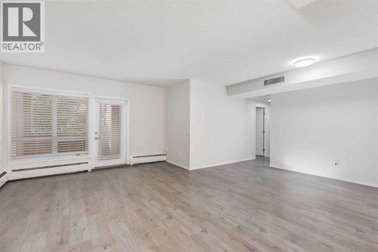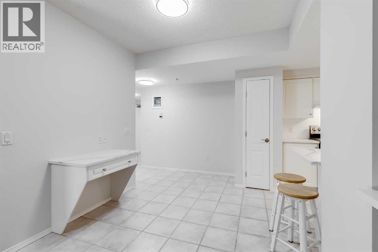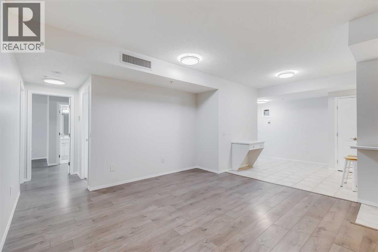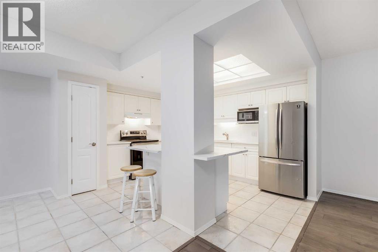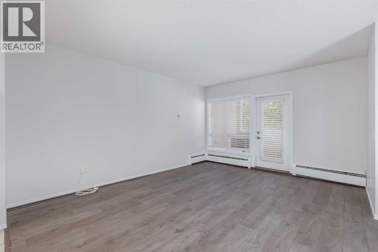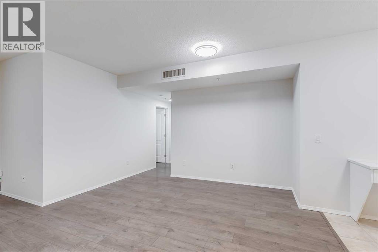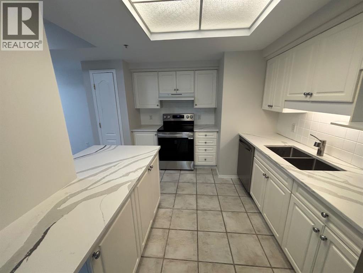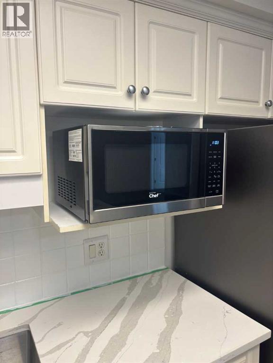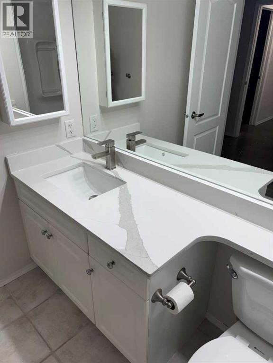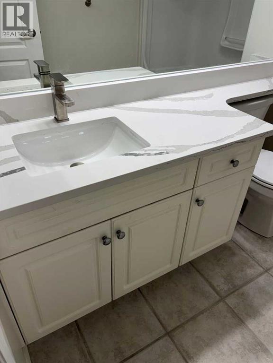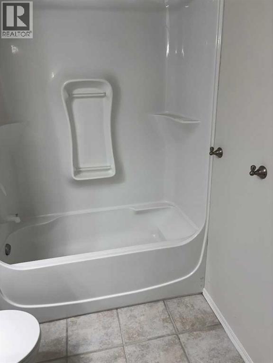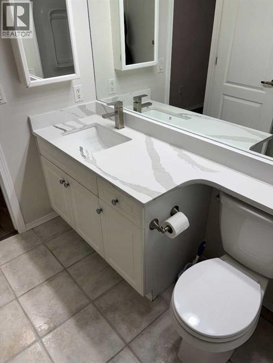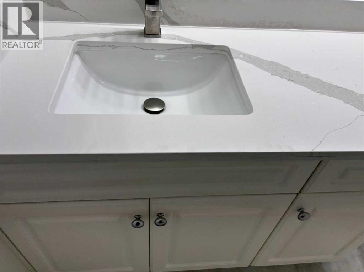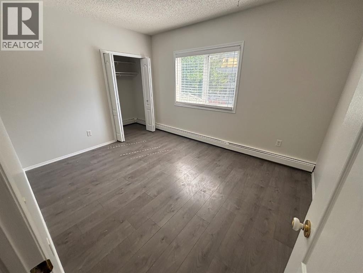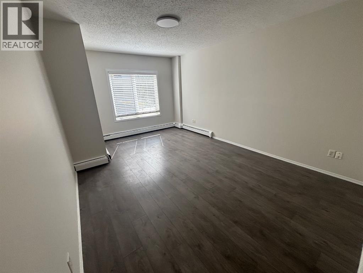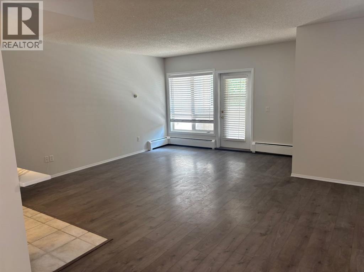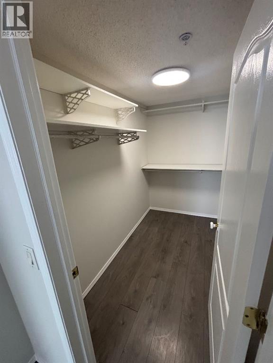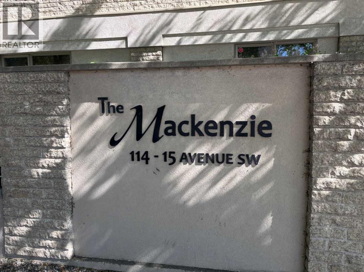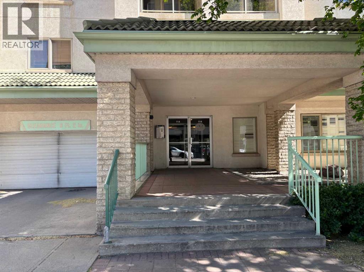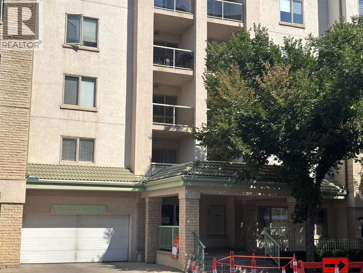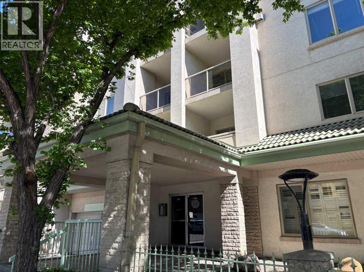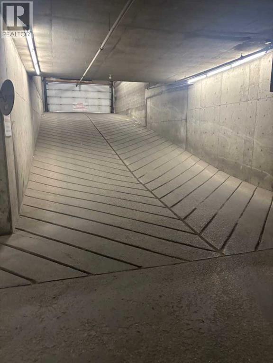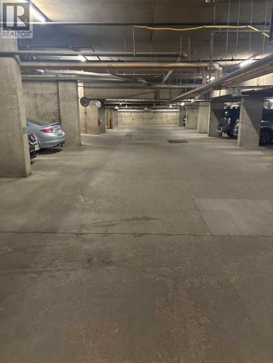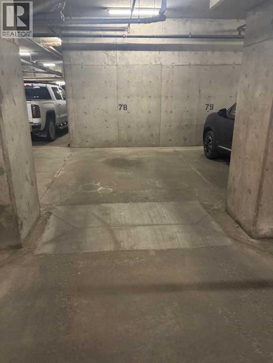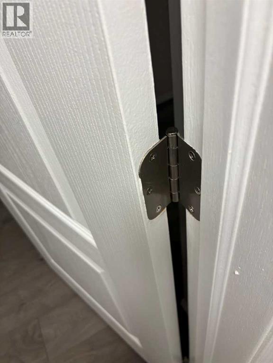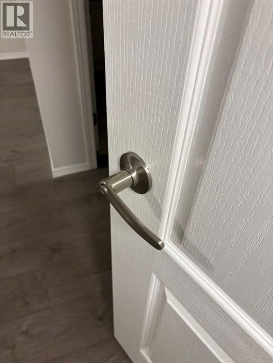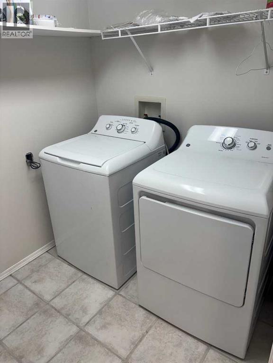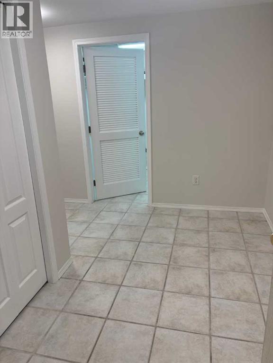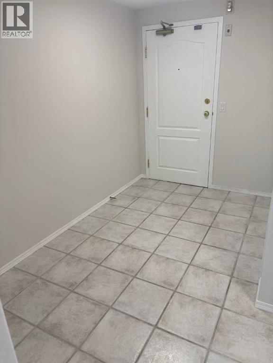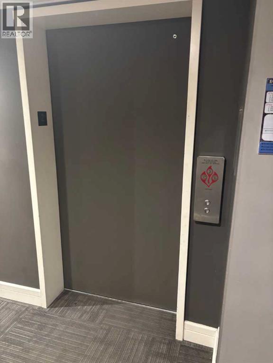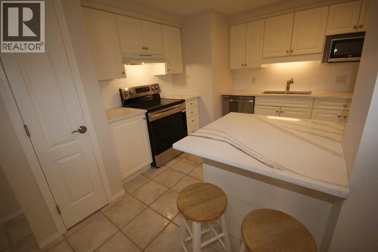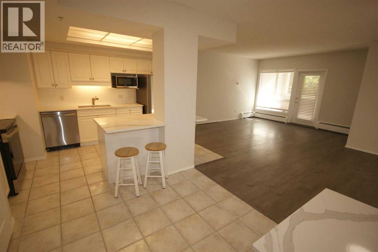$335,000....BEST VALUE, AIR CONDITIONED in unit ……..WOW, EXTENSIVE RENOVATION HAS HAPPENED Here at #205......114 - 15 Avenue SW, 6 blocks south of the CALGARY TOWER. The reno's include flooring, VANITIES & MATCHING COUNTER Tops plumbing, drains, Valves, taps, fixtures including, door Handles & hinges, Soft Close Toilet seats! ! lights, new 2.5" blinds. Most importantly Ensuite & Main bath IDENTICAL Quartz Custom vanities & Kitchen Quartz Counter tops!!!! Completely Painted Revised Kitchen Island is more Functional & Better..... Easy to view because it is ready too move in & Vacant for before the month end. (id:37074)
Property Features
Property Details
| MLS® Number | A2248598 |
| Property Type | Single Family |
| Neigbourhood | Beltline |
| Community Name | Beltline |
| Amenities Near By | Park, Schools, Shopping |
| Community Features | Pets Allowed, Pets Allowed With Restrictions |
| Features | Elevator, Pvc Window, Gas Bbq Hookup, Parking |
| Parking Space Total | 1 |
| Plan | 0010171 |
| Structure | See Remarks |
Parking
| Garage | |
| Heated Garage | |
| Other | |
| Underground |
Building
| Bathroom Total | 2 |
| Bedrooms Above Ground | 2 |
| Bedrooms Total | 2 |
| Appliances | Washer, Refrigerator, Dishwasher, Stove, Dryer, Microwave, Garage Door Opener |
| Constructed Date | 2000 |
| Construction Material | Poured Concrete |
| Construction Style Attachment | Attached |
| Cooling Type | Central Air Conditioning, See Remarks |
| Exterior Finish | Concrete, Stucco |
| Fire Protection | Full Sprinkler System |
| Flooring Type | Tile, Vinyl Plank |
| Heating Fuel | Natural Gas |
| Heating Type | Other |
| Stories Total | 6 |
| Size Interior | 1,246 Ft2 |
| Total Finished Area | 1246 Sqft |
| Type | Apartment |
Rooms
| Level | Type | Length | Width | Dimensions |
|---|---|---|---|---|
| Second Level | Other | 11.00 Ft x 6.17 Ft | ||
| Second Level | Laundry Room | 6.00 Ft x 8.00 Ft | ||
| Second Level | Other | 12.00 Ft x 13.42 Ft | ||
| Second Level | Living Room/dining Room | 15.83 Ft x 13.17 Ft | ||
| Second Level | Dining Room | 12.33 Ft x 9.00 Ft | ||
| Second Level | 4pc Bathroom | 8.92 Ft x 5.08 Ft | ||
| Second Level | Bedroom | 10.00 Ft x 12.17 Ft | ||
| Second Level | Primary Bedroom | 16.25 Ft x 11.00 Ft | ||
| Second Level | 4pc Bathroom | 8.33 Ft x 5.83 Ft | ||
| Second Level | Other | 8.33 Ft x 4.67 Ft |
Land
| Acreage | No |
| Land Amenities | Park, Schools, Shopping |
| Size Total Text | Unknown |
| Zoning Description | Cc-mh |

