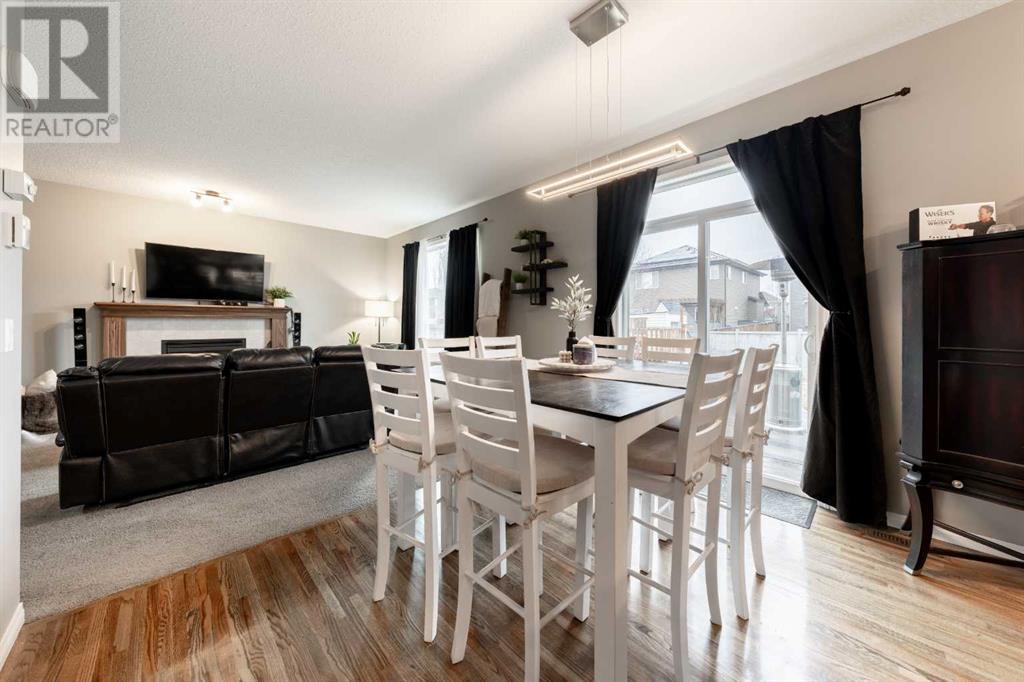Need to sell your current home to buy this one?
Find out how much it will sell for today!
***WELCOME HOME!*** This Beautiful Family Home is nestled on a LARGE LOT just steps to the PARK in the Highly DESIRABLE & Vibrant Community of Luxstone & features MANY UPGRADES throughout! Boasting nearly 2500ft over 3 levels, the main floor showcases a Bright & SPACIOUS Open Concept design enhanced by 9ft Ceilings & the 2 story Foyer with balcony, Rich HARDWOOD Flooring & Large WINDOWS allowing the Natural Light to cascade throughout! The layout flows seamlessly from the Living Room with cozy Gas Fireplace through the Dining Area & CHEF’S Kitchen, featuring Upgraded Cabinetry, STONE Counters & Central Island with Eat-Up Bar, providing an expansive and inviting space, perfect for just curling up with a good book or entertaining Family & Friends! Completing this level is a DEN/OFFICE (or 4th BEDROOM), Powder Room & Laundry/Mud Room. Heading upstairs, your SPACIOUS Master Retreat features a Large WALK-IN Closet & Full Private ENSUITE. Rounding off this level are 2 MORE generously sized BEDROOMS & another Full Bath. Step outside into your EXPANSIVE outdoor space & enjoy the Huge DECK, the perfect spot for BBQ’s & playtime with the kiddos! Your Nicely Landscaped Backyard also includes a Shed, Custom-built Kids Playhouse (or "Dog Palace") outfitted with lighting & plenty of space to invite all the Friends & Family over. Loved for its Strong sense of Community, natural BEAUTY & access to numerous Amenities, Luxstone is surrounded by GREEN SPACES, Walking Paths, Parks, Playgrounds & Schools providing ample OPPORTUNITIES for YEAR-ROUND Recreation & MORE! Simply MOVE IN & start making new memories with your Family in this wonderful TURN-KEY Home! (id:37074)
Property Features
Fireplace: Fireplace
Cooling: None
Heating: Forced Air




























