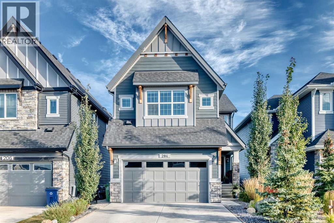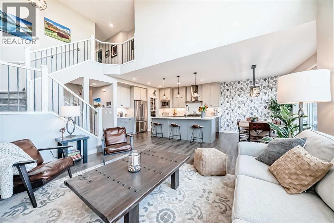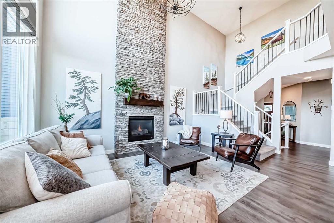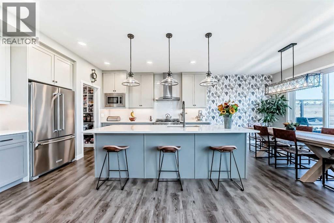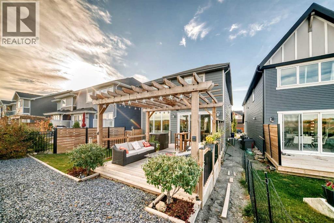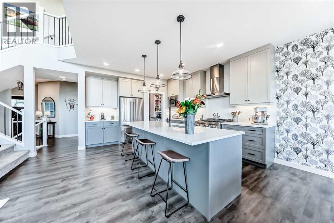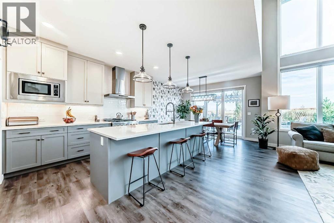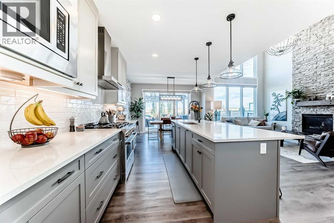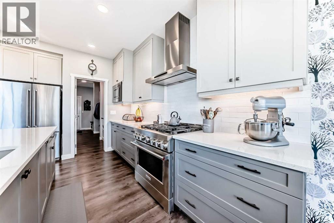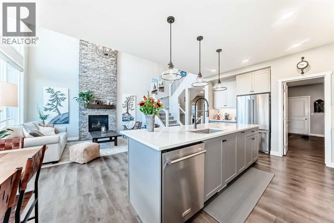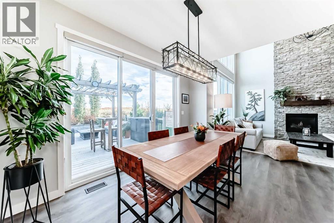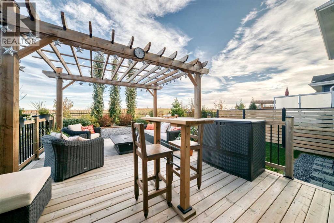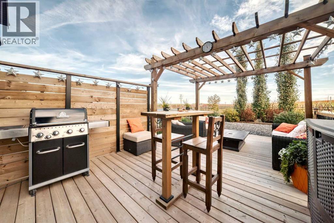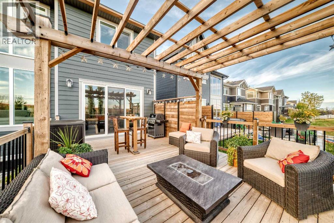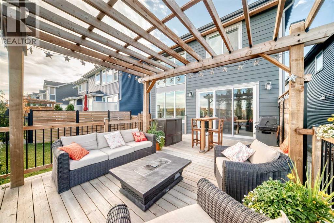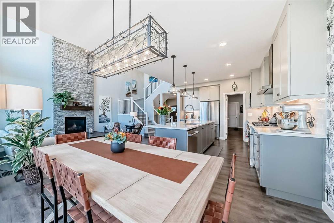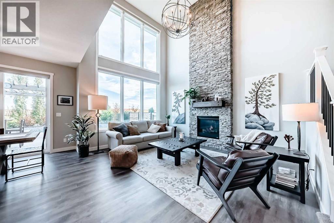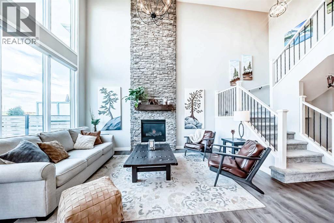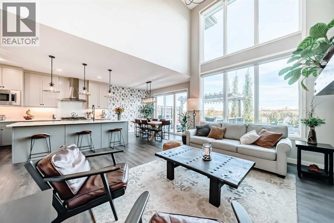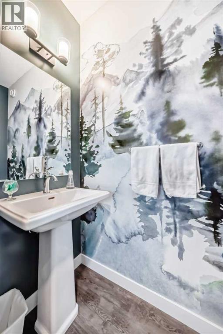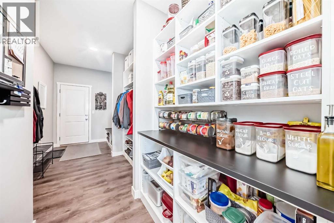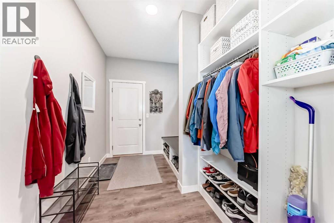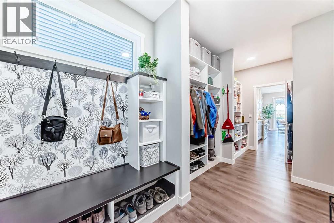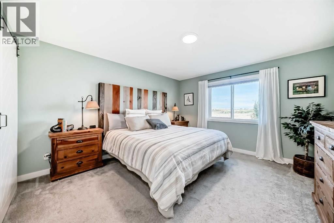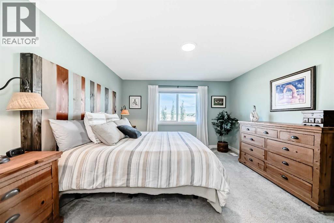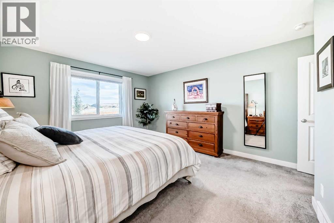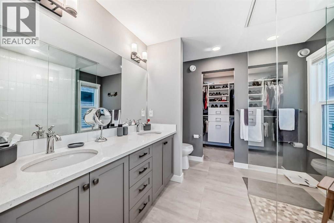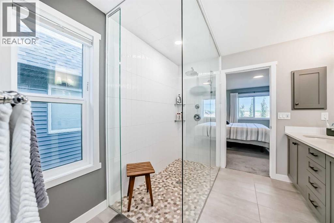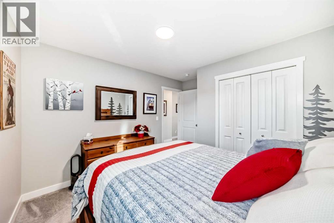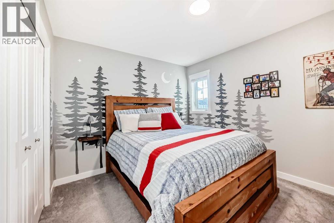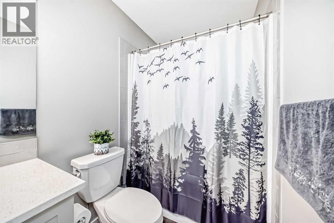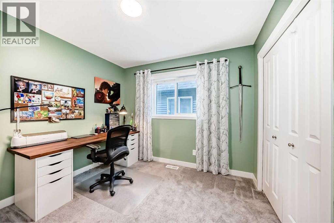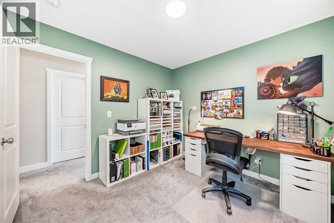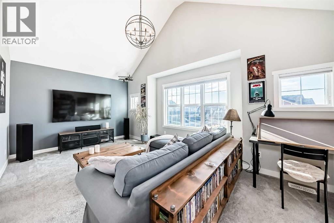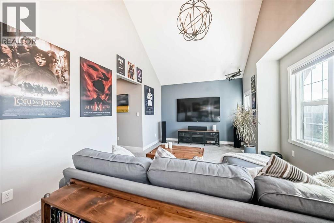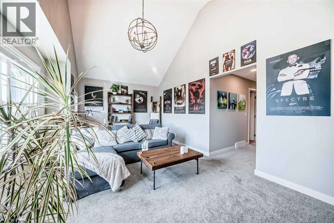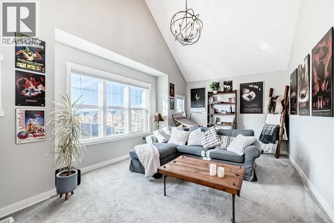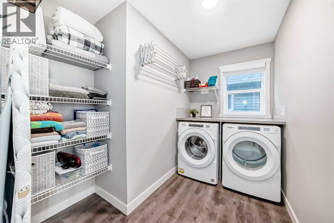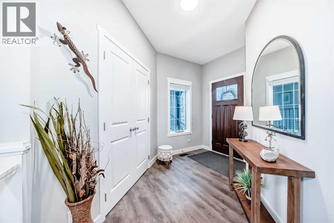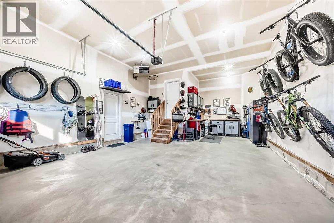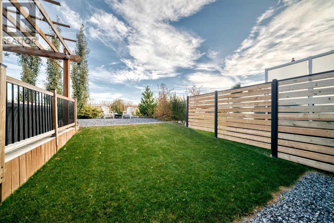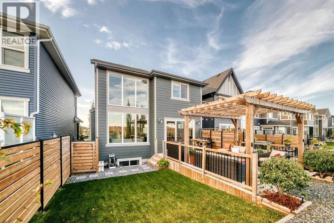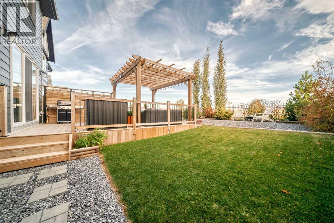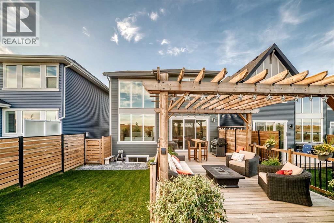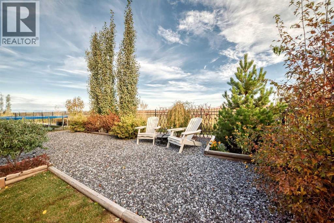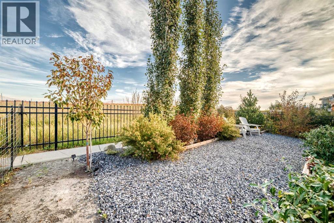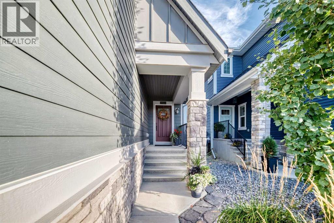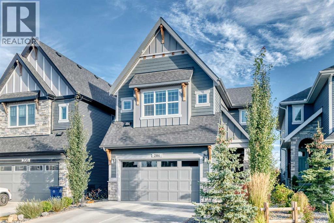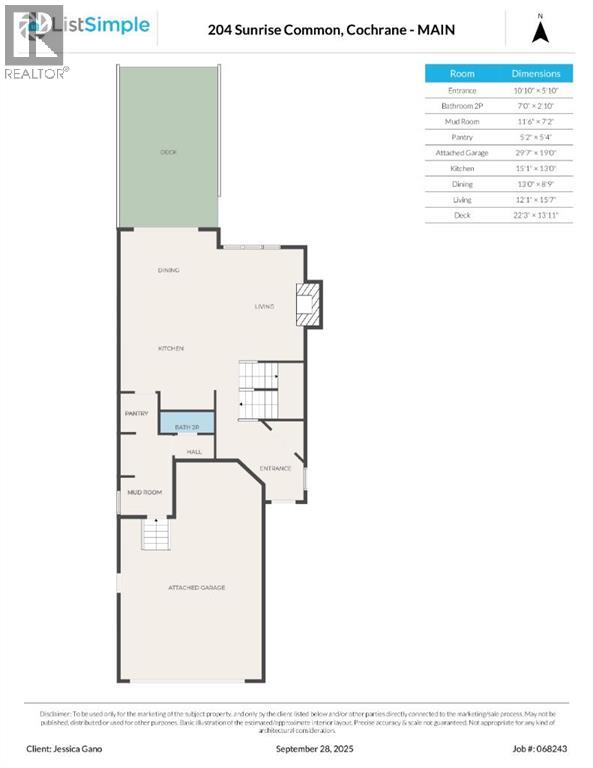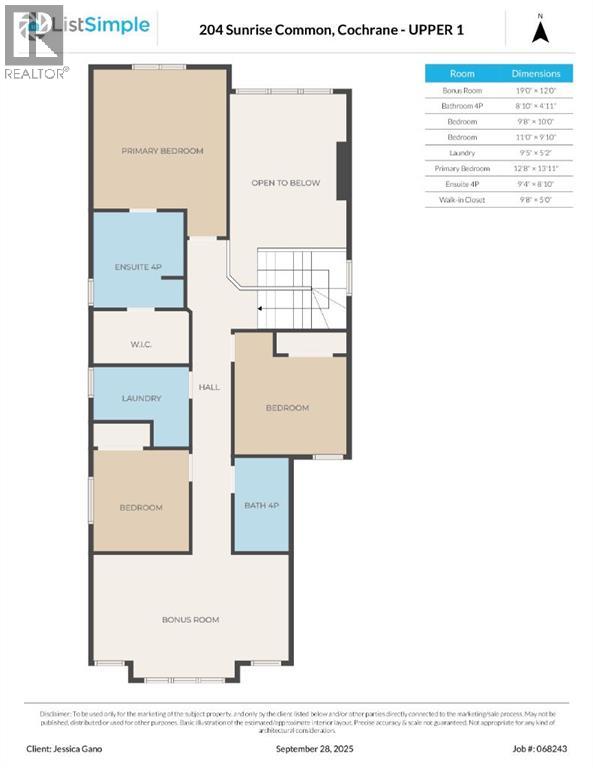Need to sell your current home to buy this one?
Find out how much it will sell for today!
** OPEN HOUSE SUN NOV 2ND 1PM-3PM **. 204 Sunrise Common is a remarkable home and offers over 2,100 sq ft of beautifully designed living space. It features a heated garage with an extended area, complete with a workshop space, an 8Ft door, a sink with hot and cold water access, and a separate side entrance for convenient yard access. The lovely backyard backs to a future walking path and green space, featuring a fantastic deck with a pergola, a built-in bar table, a gas hookup for a BBQ, and a fire table, making it perfect for outdoor gatherings.Inside, you'll be greeted by high ceilings, highlighted by a magnificent gas fireplace surrounded by floor-to-ceiling stone. A walkthrough pantry connects the garage to the kitchen, equipped with California closet organizers, ceiling height cabinets. Culinary enthusiasts will appreciate the six-burner gas range, built-in microwave, quartz countertops, and spacious island, all ideal for entertaining guests. James Hardie siding creates stunning curb appeal along with the landscaped yardUpstairs, a convenient laundry area features a countertop, and a built-in drying rack, enhancing the home's functionality. The bonus room boasts vaulted ceilings, creating an airy atmosphere while also offering scenic mountain views. All the bathrooms have quartz countertops with under mount sinks. The 4 pc primary ensuite features a fully tiled oversized shower and a dual vanity.The unfinished basement provides endless possibilities for customization to suit your personal style. This exceptional home perfectly blends comfort, style, and practicality, and is located near Ranchview K-8 School, St. Tim's 8-12 High School, shopping, walking paths, and parks in the family-friendly neighborhood of Sunset. Don’t miss this incredible opportunity—schedule your showing today! (id:37074)
Property Features
Fireplace: Fireplace
Cooling: Central Air Conditioning
Heating: Forced Air
Landscape: Fruit Trees, Landscaped
Open House
This property has open houses!
Starts at:
1:00 pm
Ends at:
3:00 pm

