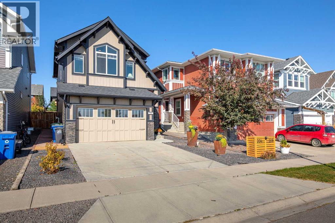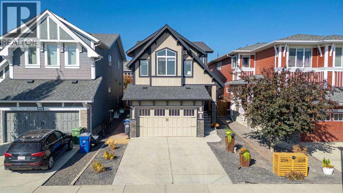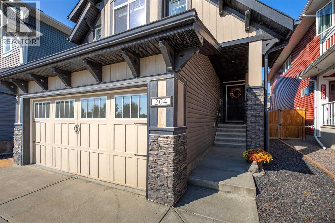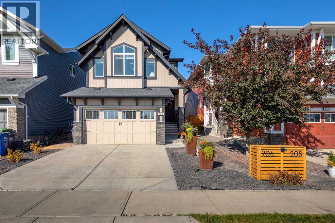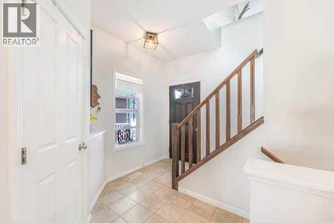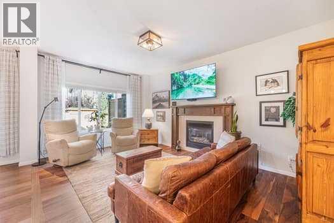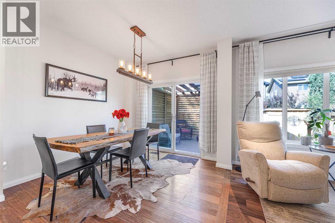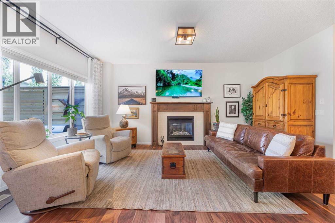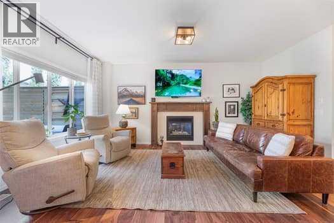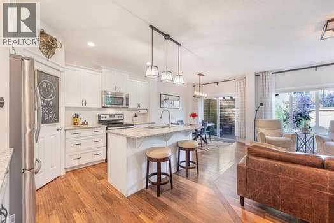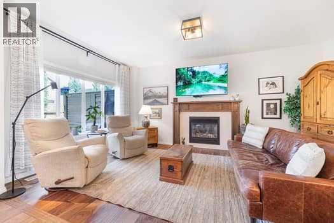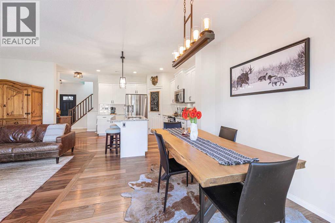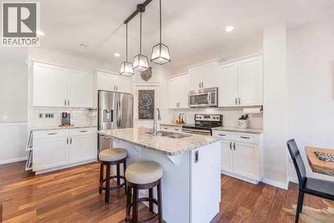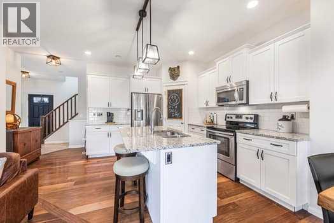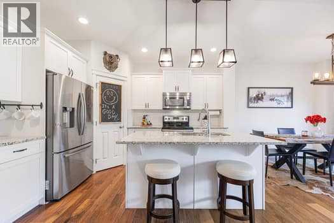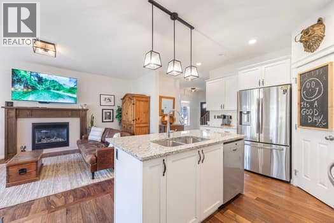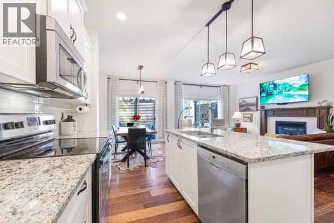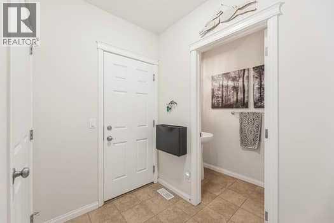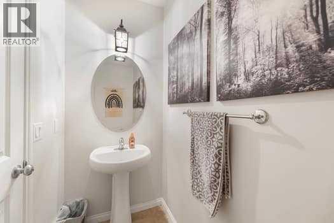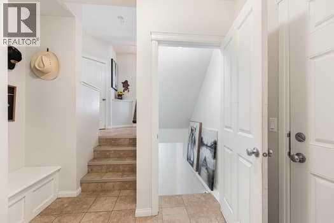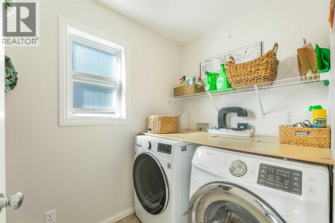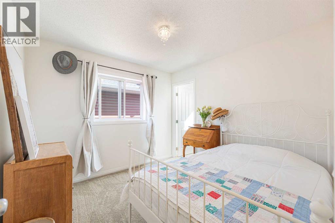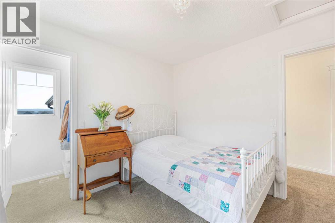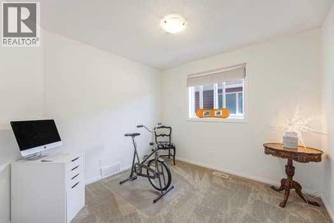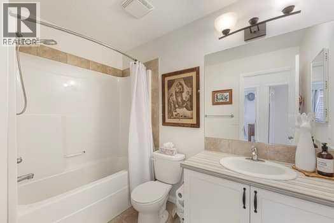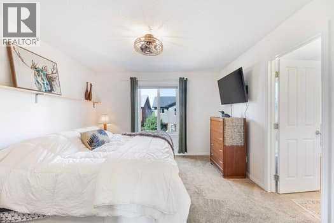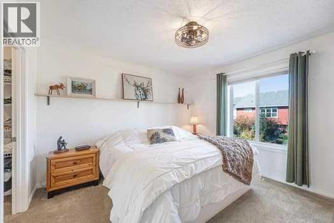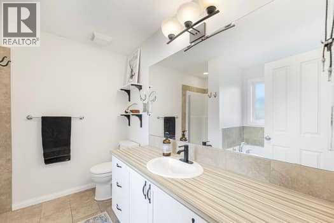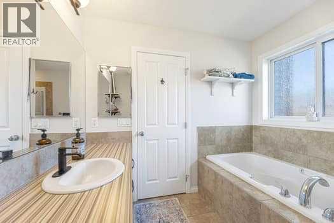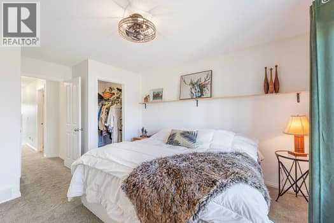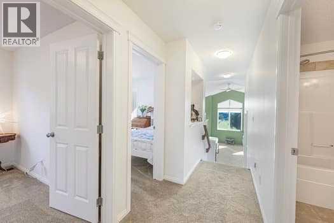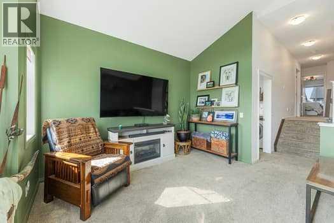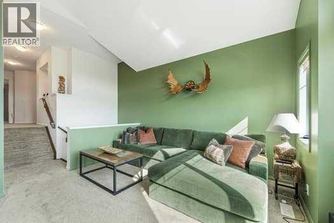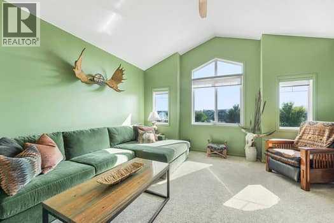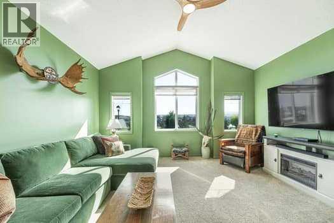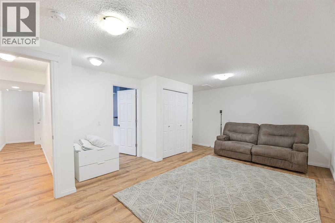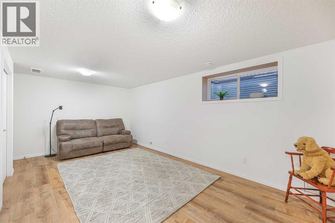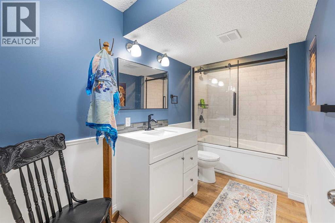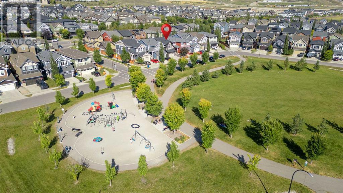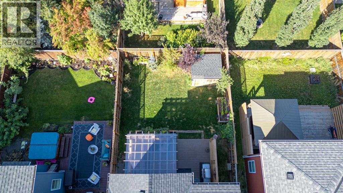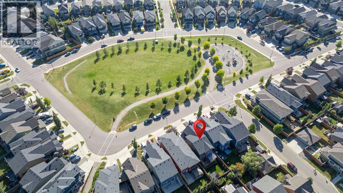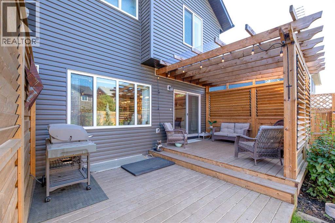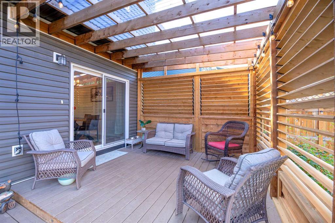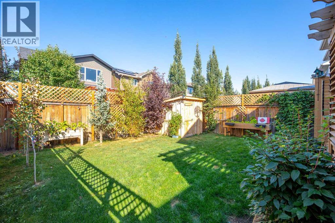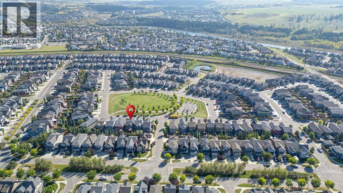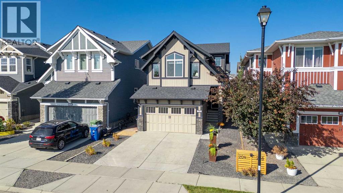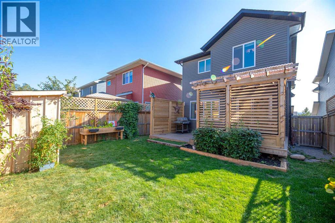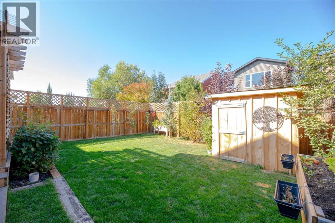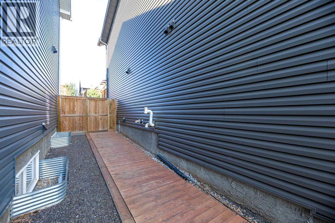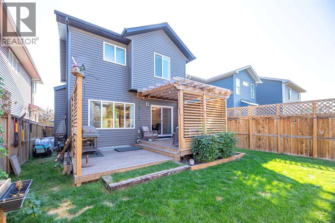Charming fully finished family home located in the heart of Heartland. Situated across from the park, sunlight floods into the vaulted bonus room, offering picturesque views! Featuring 3 bedrooms and 3.1 baths, this fully finished home is designed for your family's comfort. The open concept main living area includes a cozy fireplace, while the finished basement offers a 4-piece bath and ample storage. The spacious, bright bonus room with vaulted ceilings overlooks a beautiful park and green space. New carpet and freshly painted through-out the upper level. Lower level offers finished space and a 4pce bath, plus loads of storage! The backyard boasts new sod, raised garden box, and a covered deck with louvered screens for ultimate privacy and relaxation. Front yard is hard scaped offering no maintenance and great curb appeal! Close to walking trails and the Bow River path system. Easy access to the mountains and the highway to Calgary. This home truly has it all—don't miss out on this gem! (id:37074)
Property Features
Property Details
| MLS® Number | A2261599 |
| Property Type | Single Family |
| Community Name | Heartland |
| Amenities Near By | Park, Playground |
| Features | No Smoking Home, Gas Bbq Hookup |
| Parking Space Total | 4 |
| Plan | 0913725 |
| Structure | Deck, See Remarks |
Parking
| Concrete | |
| Attached Garage | 2 |
Building
| Bathroom Total | 4 |
| Bedrooms Above Ground | 3 |
| Bedrooms Total | 3 |
| Appliances | Refrigerator, Water Softener, Range - Electric, Dishwasher, Microwave, Washer & Dryer, Water Heater - Gas |
| Basement Development | Finished |
| Basement Type | Full (finished) |
| Constructed Date | 2014 |
| Construction Style Attachment | Detached |
| Cooling Type | None |
| Fireplace Present | Yes |
| Fireplace Total | 1 |
| Flooring Type | Carpeted, Ceramic Tile, Laminate |
| Foundation Type | Poured Concrete |
| Half Bath Total | 1 |
| Heating Type | Other, Forced Air |
| Stories Total | 2 |
| Size Interior | 1,773 Ft2 |
| Total Finished Area | 1772.68 Sqft |
| Type | House |
Rooms
| Level | Type | Length | Width | Dimensions |
|---|---|---|---|---|
| Second Level | Primary Bedroom | 14.75 Ft x 11.92 Ft | ||
| Second Level | Bonus Room | 18.33 Ft x 16.00 Ft | ||
| Second Level | 4pc Bathroom | .00 Ft x .00 Ft | ||
| Second Level | Bedroom | 10.00 Ft x 9.83 Ft | ||
| Second Level | Bedroom | 10.00 Ft x 9.83 Ft | ||
| Lower Level | Recreational, Games Room | 119.50 Ft x 13.25 Ft | ||
| Lower Level | 4pc Bathroom | Measurements not available | ||
| Main Level | Kitchen | 15.92 Ft x 16.25 Ft | ||
| Main Level | 2pc Bathroom | .00 Ft x .00 Ft | ||
| Main Level | Living Room | 17.83 Ft x 11.17 Ft | ||
| Main Level | Other | 9.83 Ft x 9.58 Ft | ||
| Upper Level | 5pc Bathroom | .00 Ft x .00 Ft |
Land
| Acreage | No |
| Fence Type | Fence |
| Land Amenities | Park, Playground |
| Size Depth | 35 M |
| Size Frontage | 9.48 M |
| Size Irregular | 341.13 |
| Size Total | 341.13 M2|0-4,050 Sqft |
| Size Total Text | 341.13 M2|0-4,050 Sqft |
| Zoning Description | R-ld |

