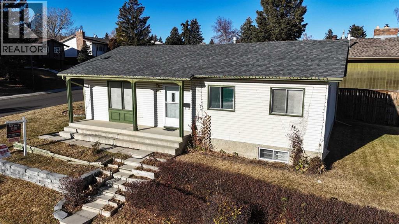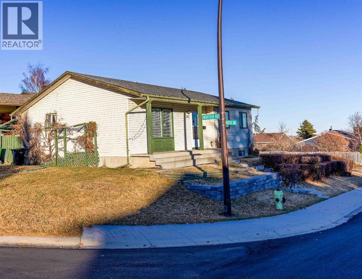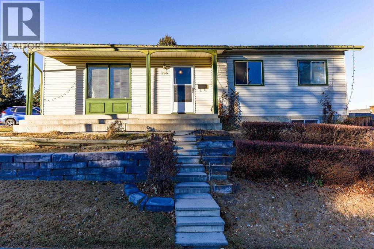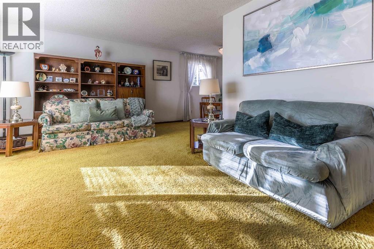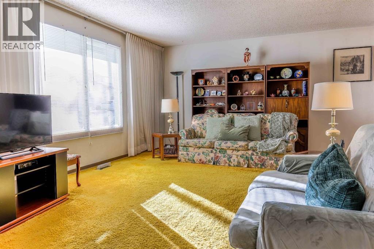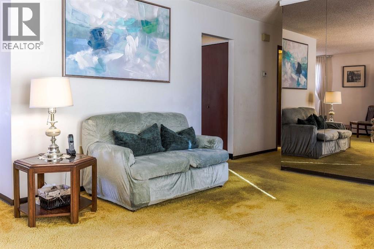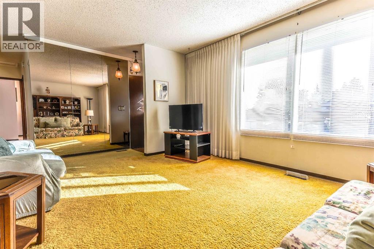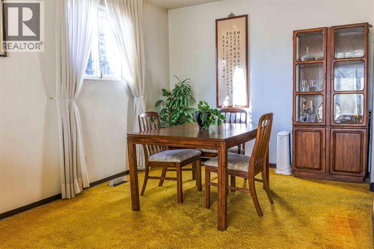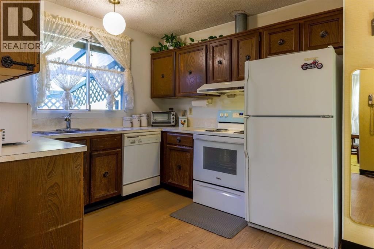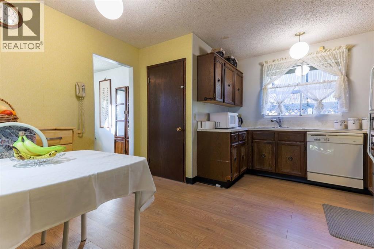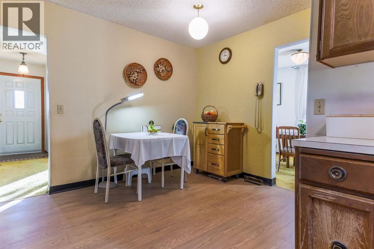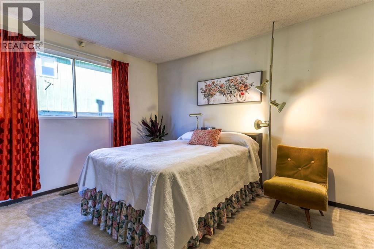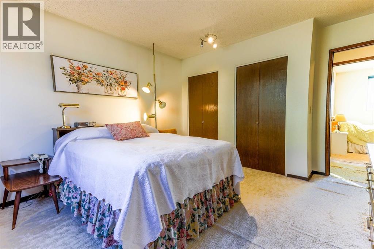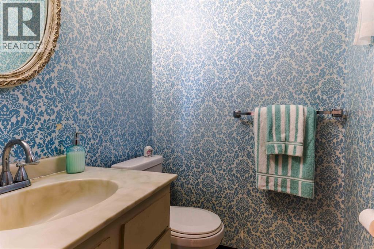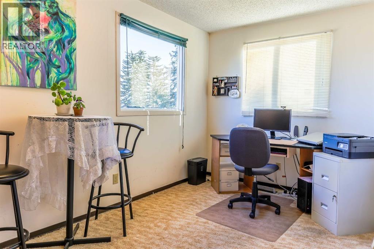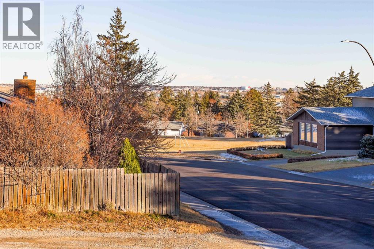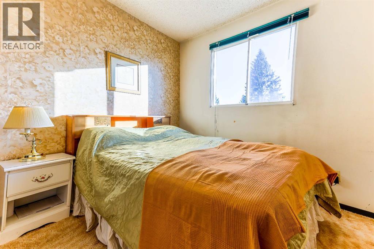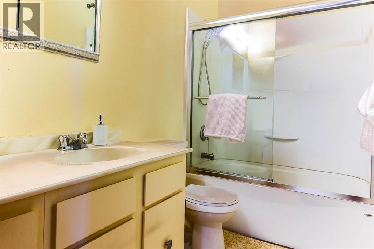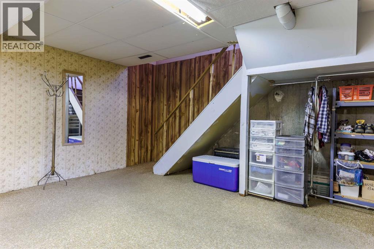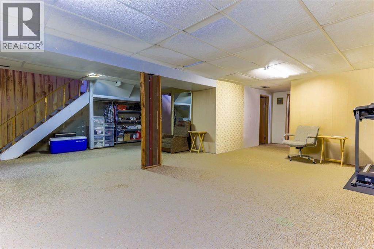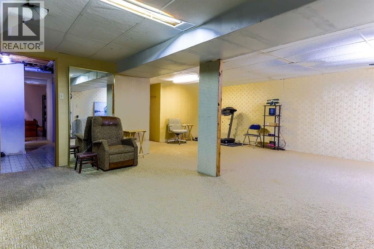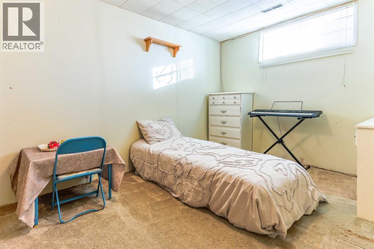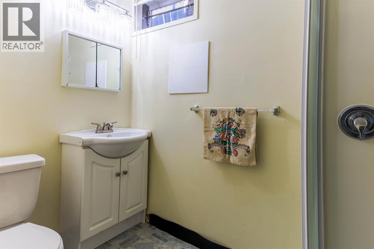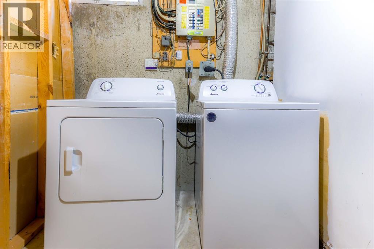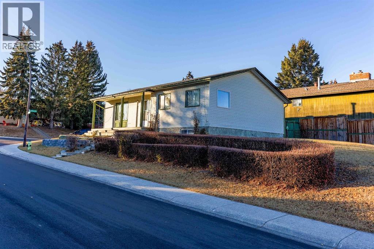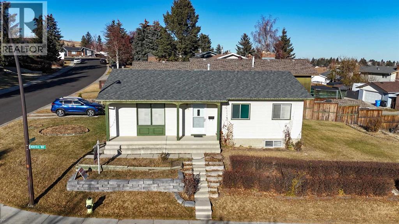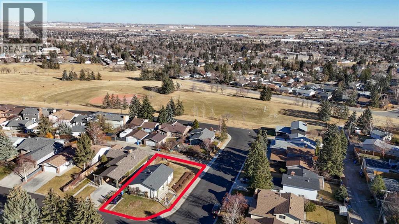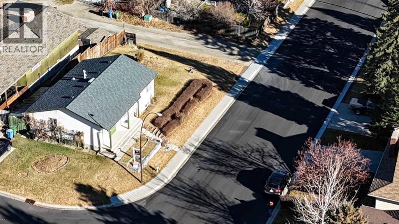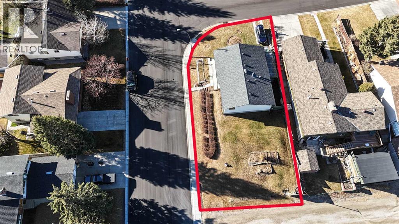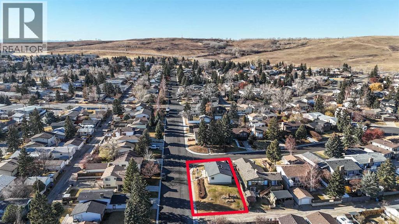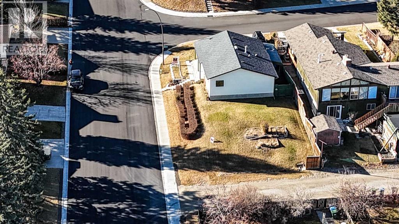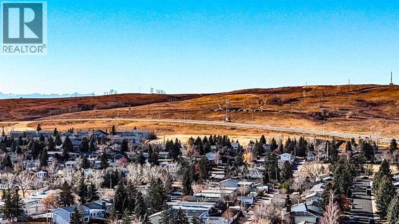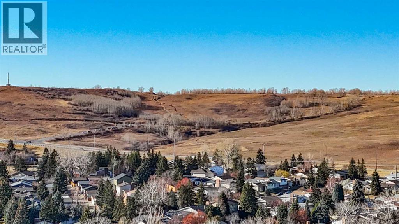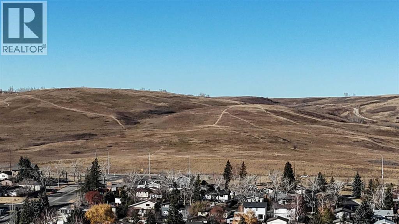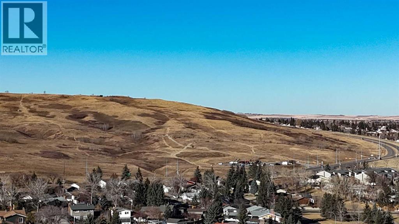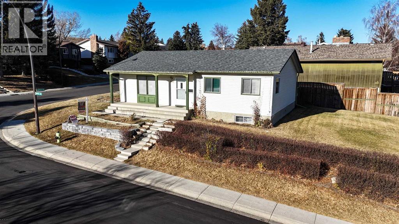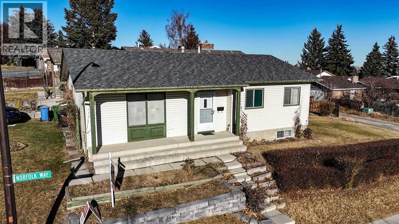Nestled between two expansive parks, this lovely hillside bungalow, is steps from Egert Park and a short walk to Nose Hill Park in Upper North Haven. Taking in unobstructed views of treetops, sunrises and the park just a few doors down, opportunity awaits for you. Offered for sale for the first time since 1980, both the solidly built home and oversized 54 x 120 corner lot offer opportunities for renovation, addition or redevelopment. The main floor has a large living room/dining room and kitchen that could easily be opened up and modernized for today’s family. Three great bedrooms on the main floor, including a primary bedroom with a 2-piece ensuite and a 4-piece family bath. Spacious basement offers a larger family room, bathroom, small workshop/craft space potential 4th bedroom. **newer roof, newer refrigerator and stove *** This family-friendly community offers, an elementary school, community centre, transit within walking distance, is just minutes from The Calgary Winter Club, with quick access to downtown, U of C, SAIT, Foothills Medical Centre, shopping and the airport. Upper North Haven is a hidden gem. (id:37074)
Property Features
Property Details
| MLS® Number | A2268368 |
| Property Type | Single Family |
| Neigbourhood | Northwest Calgary |
| Community Name | North Haven Upper |
| Amenities Near By | Park, Playground, Schools, Shopping |
| Features | See Remarks, Back Lane |
| Parking Space Total | 2 |
| Plan | 7510568 |
Parking
| Parking Pad |
Building
| Bathroom Total | 3 |
| Bedrooms Above Ground | 3 |
| Bedrooms Below Ground | 1 |
| Bedrooms Total | 4 |
| Appliances | Washer, Refrigerator, Water Softener, Dishwasher, Stove, Dryer, Hood Fan, Window Coverings |
| Architectural Style | Bungalow |
| Basement Development | Finished |
| Basement Type | Full (finished) |
| Constructed Date | 1975 |
| Construction Material | Wood Frame |
| Construction Style Attachment | Detached |
| Cooling Type | None |
| Exterior Finish | Vinyl Siding |
| Flooring Type | Carpeted, Ceramic Tile, Vinyl Plank |
| Foundation Type | Poured Concrete |
| Half Bath Total | 1 |
| Heating Type | Forced Air |
| Stories Total | 1 |
| Size Interior | 1,175 Ft2 |
| Total Finished Area | 1175 Sqft |
| Type | House |
Rooms
| Level | Type | Length | Width | Dimensions |
|---|---|---|---|---|
| Basement | 3pc Bathroom | Measurements not available | ||
| Basement | Family Room | 12.75 Ft x 22.25 Ft | ||
| Basement | Other | 9.67 Ft x 16.92 Ft | ||
| Basement | Bedroom | 8.83 Ft x 12.50 Ft | ||
| Basement | Other | 7.33 Ft x 12.75 Ft | ||
| Basement | Laundry Room | 8.83 Ft x 13.17 Ft | ||
| Main Level | Living Room | 12.58 Ft x 16.50 Ft | ||
| Main Level | Dining Room | 9.50 Ft x 10.50 Ft | ||
| Main Level | Kitchen | 11.00 Ft x 14.00 Ft | ||
| Main Level | Primary Bedroom | 12.08 Ft x 12.33 Ft | ||
| Main Level | Bedroom | 8.33 Ft x 11.75 Ft | ||
| Main Level | Bedroom | 8.75 Ft x 11.00 Ft | ||
| Main Level | 4pc Bathroom | Measurements not available | ||
| Main Level | 2pc Bathroom | Measurements not available |
Land
| Acreage | No |
| Fence Type | Partially Fenced |
| Land Amenities | Park, Playground, Schools, Shopping |
| Landscape Features | Landscaped |
| Size Frontage | 32 M |
| Size Irregular | 591.00 |
| Size Total | 591 M2|4,051 - 7,250 Sqft |
| Size Total Text | 591 M2|4,051 - 7,250 Sqft |
| Zoning Description | R-cg |

