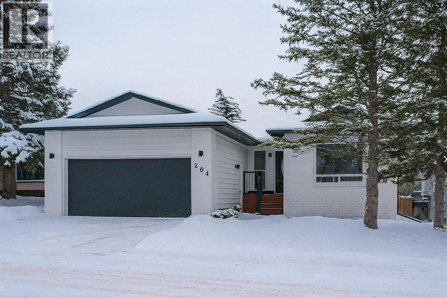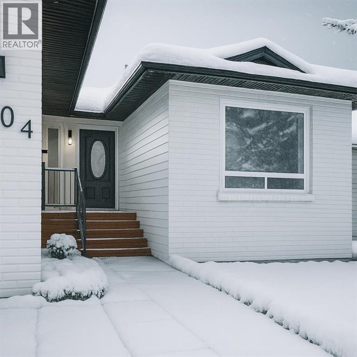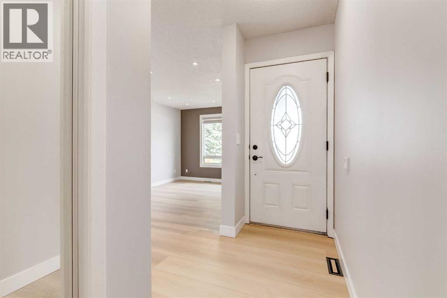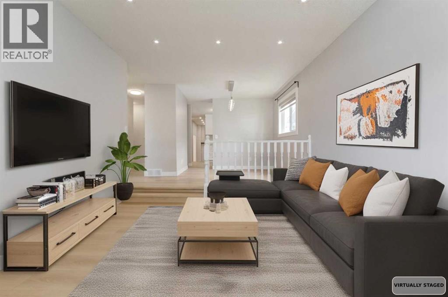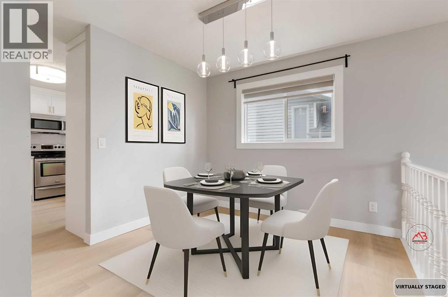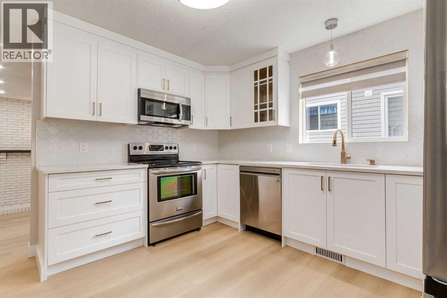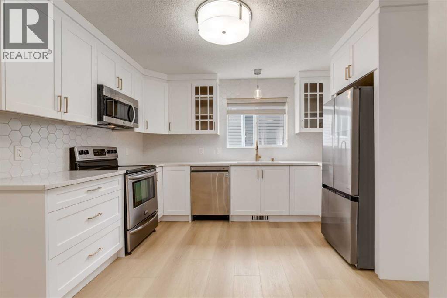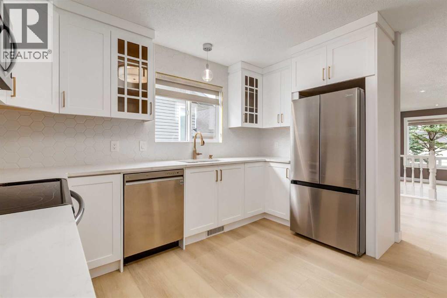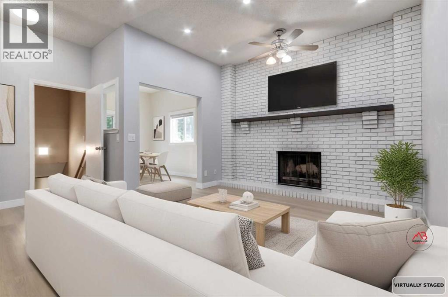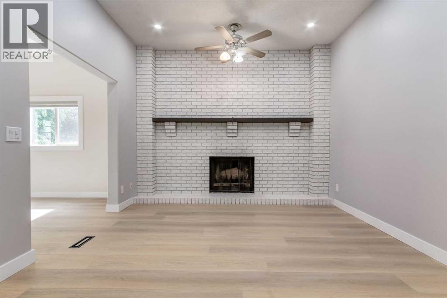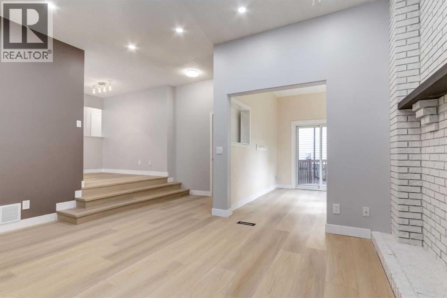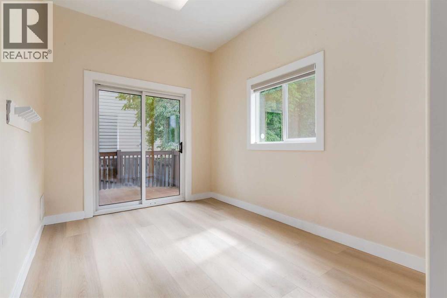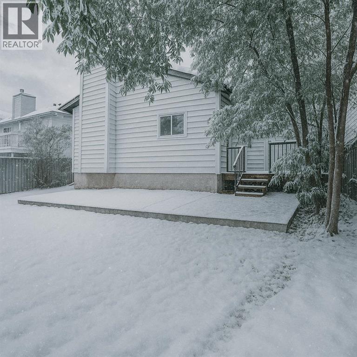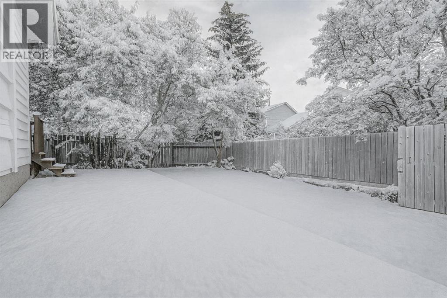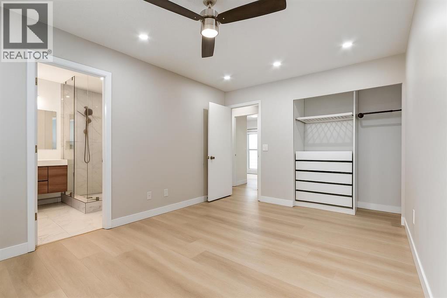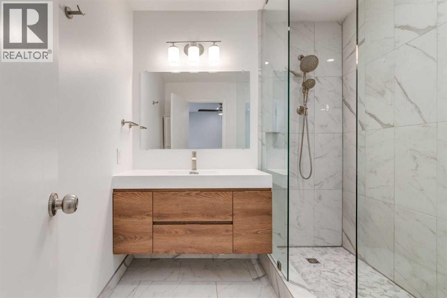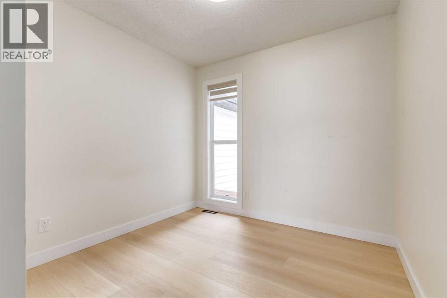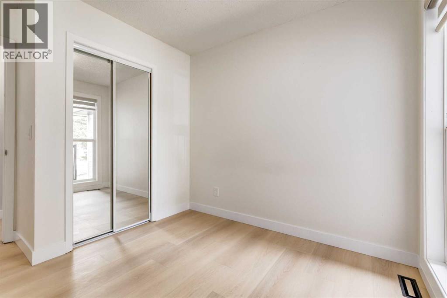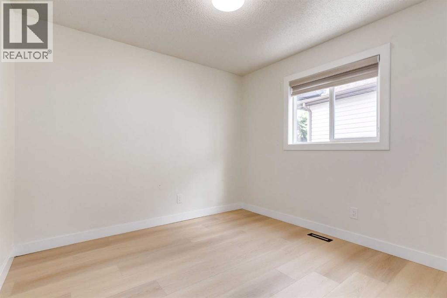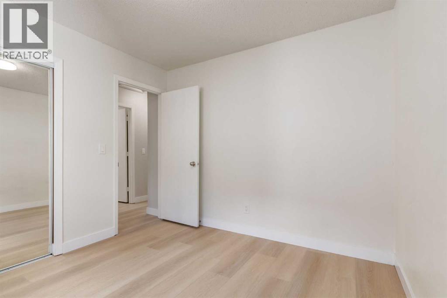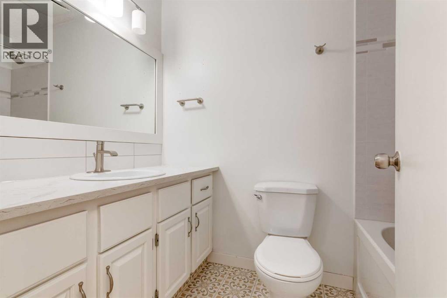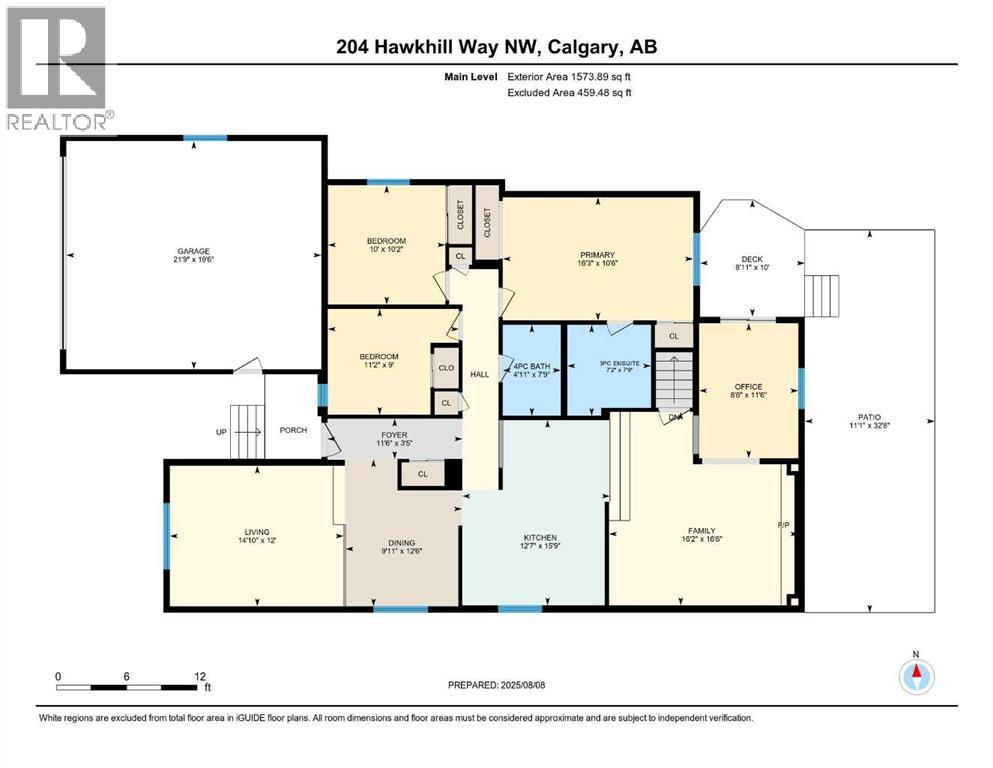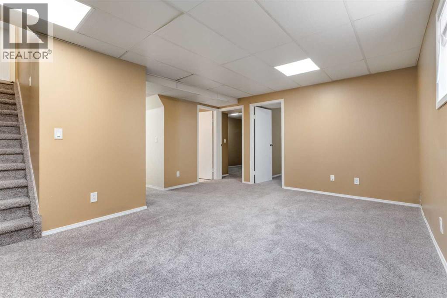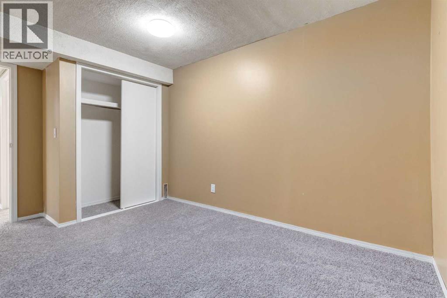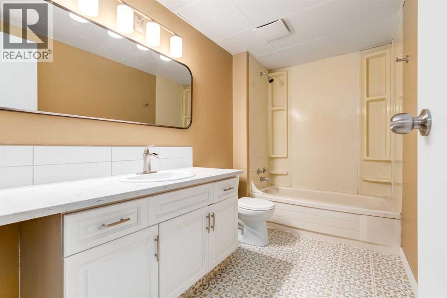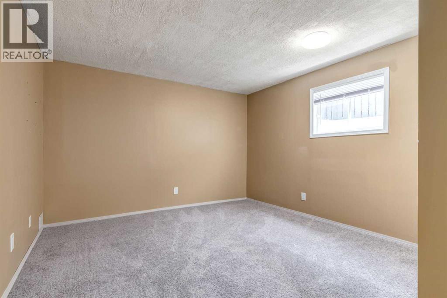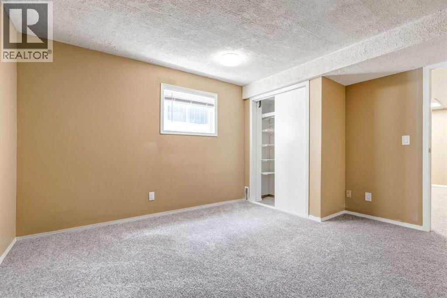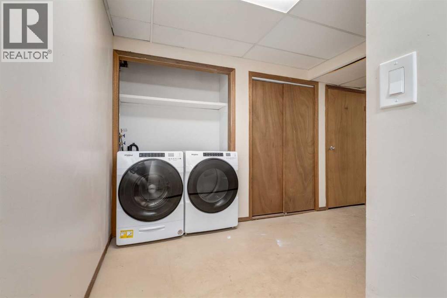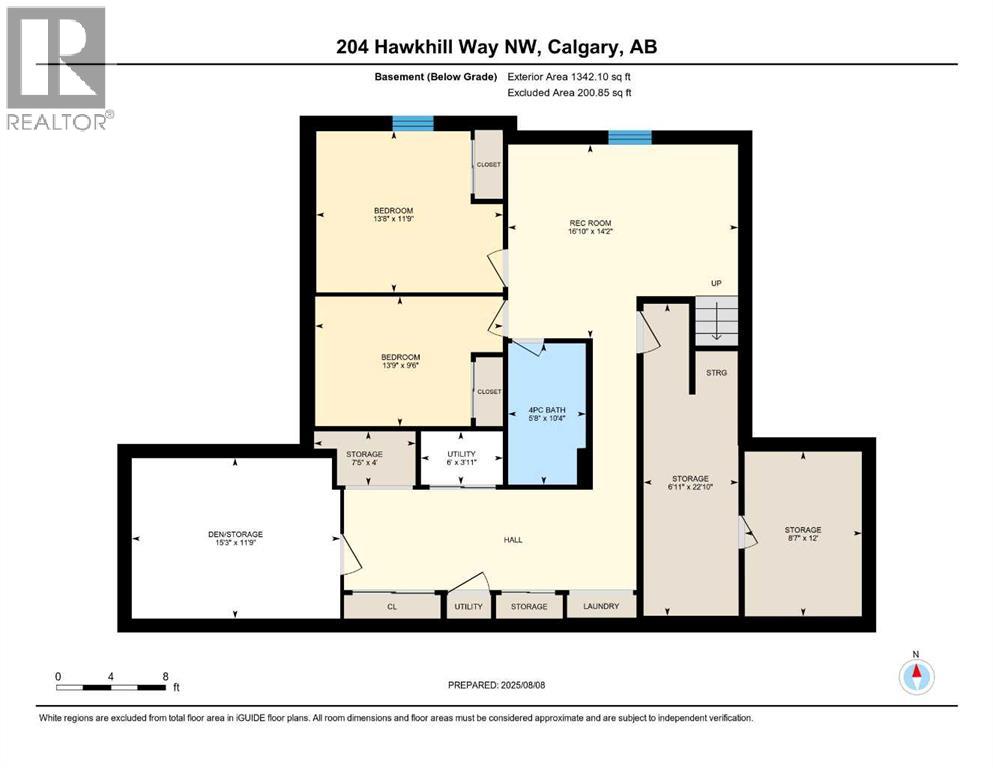Need to sell your current home to buy this one?
Find out how much it will sell for today!
**WELCOME HOME** to this oversized bungalow where style meets comfort in nearly 2,900 sq ft of beautifully finished living space. **Newly completely renovated kitchen** shines with fresh cabinetry, stylish finishes, and a seamless flow into the sunny eating nook. Recent updates mean peace of mind: HIGH-EFFICIENCY FURNACE with humidifier, NEW HOT WATER TANK, NEW WINDOW COVERINGS, pot lighting, fresh paint, brand NEW gutters and downspouts. Perfectly tucked away on a quiet, tree-lined street just steps from parks and walking paths, this 5 plus bedrooms, 3-bathrooms gem has been thoughtfully updated. A fresh exterior catches your eye and sets the tone for what’s inside. Step through the front door into a light-filled foyer that opens to an elegant living room and formal dining area—ideal for hosting family gatherings or intimate dinner parties. The entire main floor has been elevated with gorgeous luxury vinyl plank flooring, offering both beauty and durability. Unwind in the spacious main-floor family room, where a classic brick façade wood-burning fireplace invites cozy nights in. The primary suite is a serene retreat with a fully renovated new 3-piece ensuite, while two additional bedrooms and a 4-piece bath complete the main level. The lower level is designed for living and entertaining—new plush carpet underfoot, a large rec room for game nights, a 4th & 5th bedroom for guests, a versatile flex room, full bath, laundry, and ample storage. With an **attached double garage** for convenience and a location that offers tranquility yet quick access to amenities, this home is truly move-in ready. **Don’t just find a house—fall in love with your home.** Book your private showing today! (id:37074)
Property Features
Style: Bungalow
Fireplace: Fireplace
Cooling: None
Heating: Forced Air
Landscape: Landscaped

