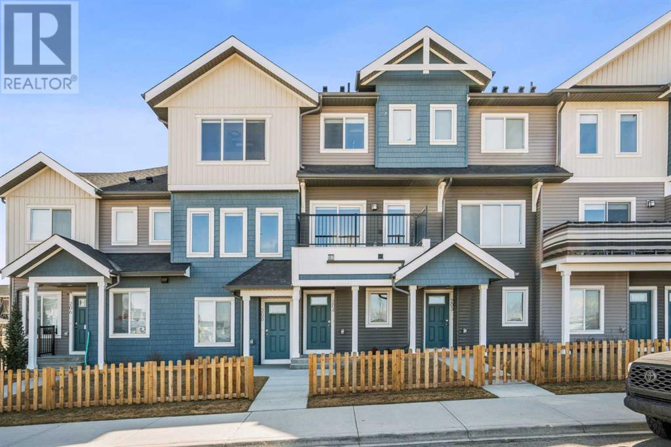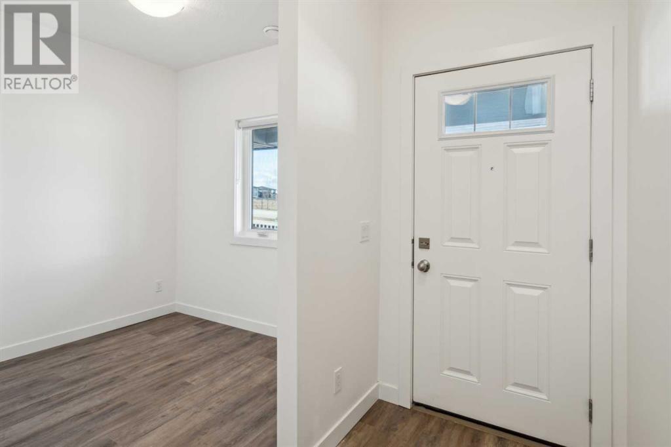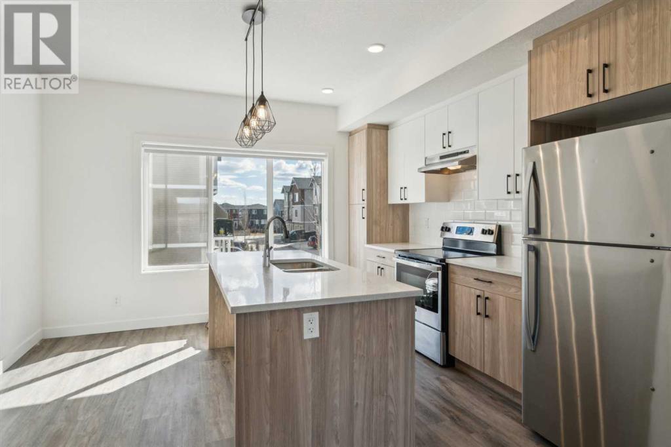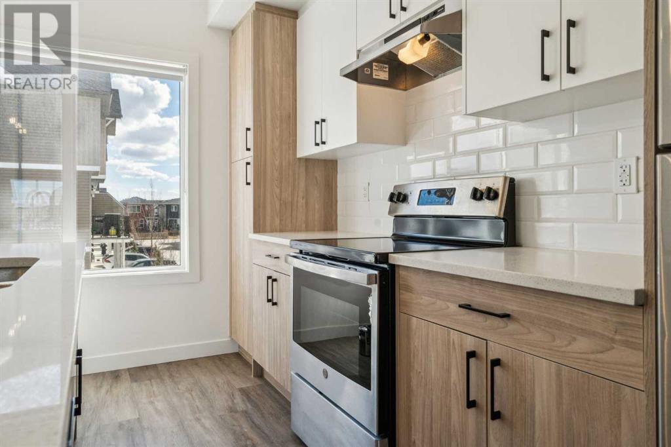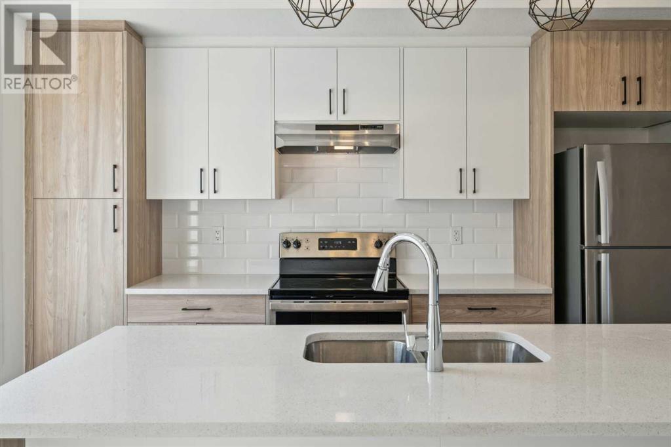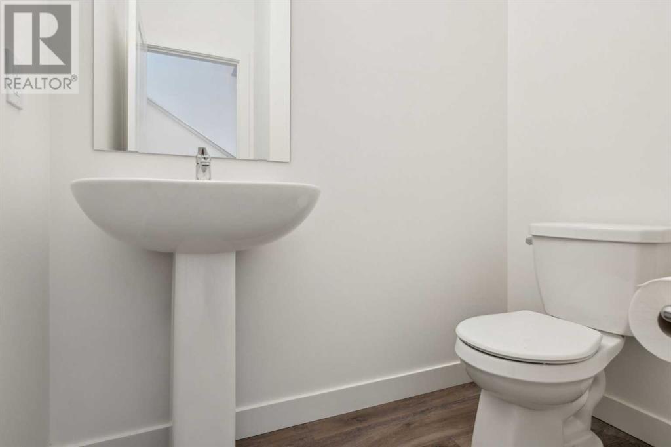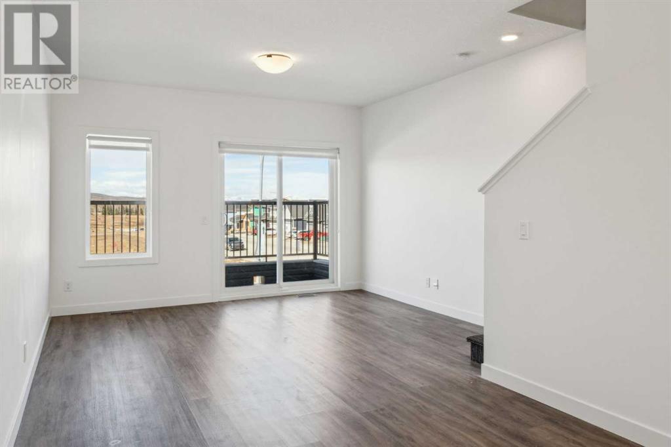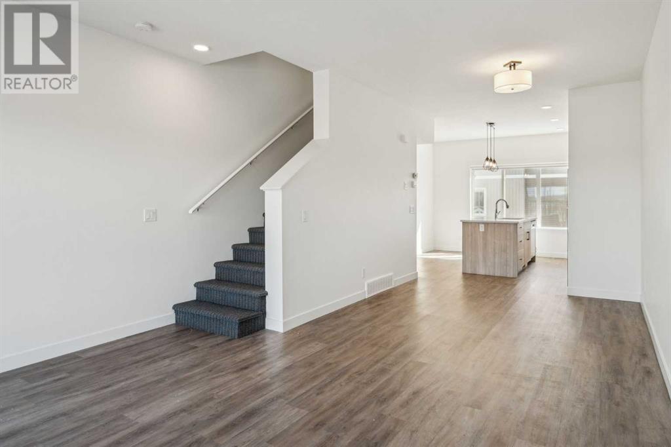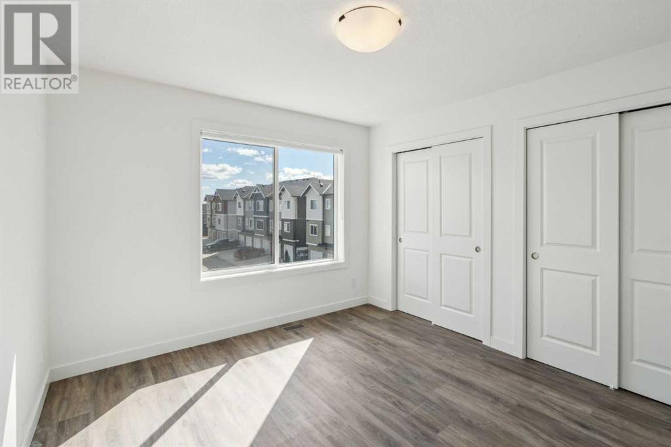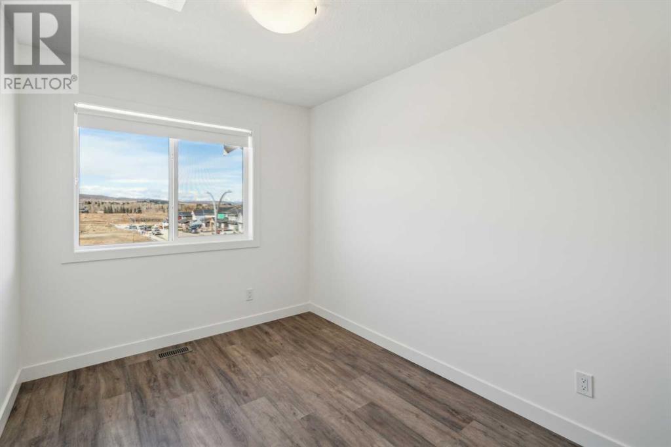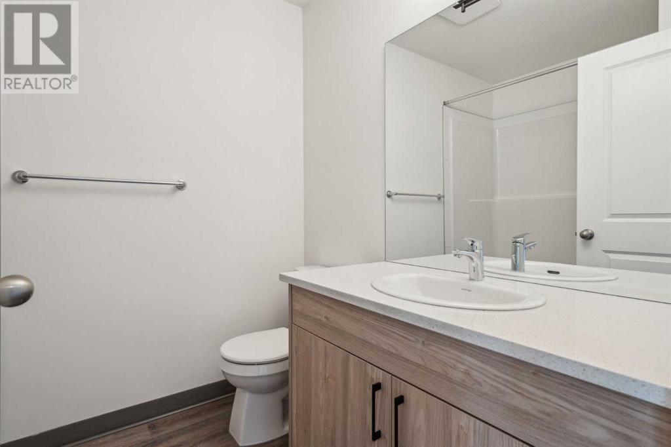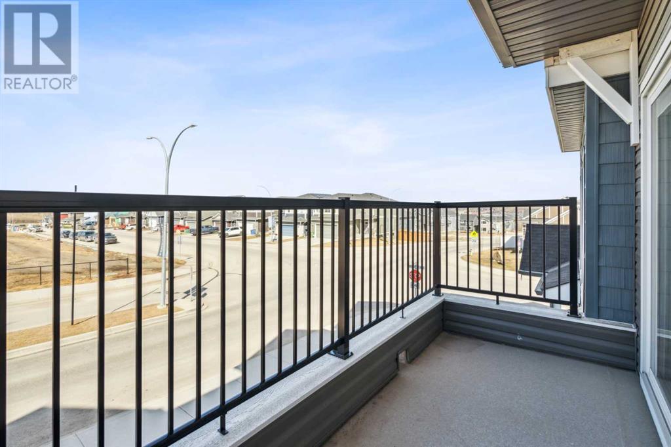Discover the charm of contemporary living in this thoughtfully designed townhome. Filled with natural light from ample windows, the open-concept layout spans three inviting levels and offers beautiful mountain views. The stylish kitchen includes sophisticated fawn and white cabinetry, quartz counters, a generous island, and stainless steel appliances.Offering two bedrooms, 1.5 baths, and a cheerful, versatile den, this home provides flexible living spaces. The primary bedroom boasts ample storage and direct access to the main bath featuring a luxurious deep soaker tub/shower combo. A convenient half bath on the main level enhances functionality.Features include vinyl plank floors, cozy carpeting, upper-level laundry, complete blinds, a single garage, and driveway plus street parking. Enjoy nearby pathways, local shopping, and convenient access to both Calgary and mountain adventures. (id:37074)
Property Features
Property Details
| MLS® Number | A2213580 |
| Property Type | Single Family |
| Community Name | Rivercrest |
| Amenities Near By | Schools, Shopping |
| Community Features | Pets Allowed With Restrictions |
| Features | Parking |
| Parking Space Total | 2 |
| Plan | 1910699 |
Parking
| Attached Garage | 1 |
Building
| Bathroom Total | 1 |
| Bedrooms Above Ground | 2 |
| Bedrooms Total | 2 |
| Appliances | Refrigerator, Dishwasher, Oven, Microwave Range Hood Combo, Garage Door Opener, Washer & Dryer |
| Basement Type | None |
| Constructed Date | 2022 |
| Construction Material | Poured Concrete, Wood Frame |
| Construction Style Attachment | Attached |
| Cooling Type | None |
| Exterior Finish | Concrete, Vinyl Siding |
| Flooring Type | Carpeted, Vinyl Plank |
| Foundation Type | Poured Concrete |
| Heating Type | Forced Air |
| Stories Total | 3 |
| Size Interior | 1,294 Ft2 |
| Total Finished Area | 1294.09 Sqft |
| Type | Row / Townhouse |
Rooms
| Level | Type | Length | Width | Dimensions |
|---|---|---|---|---|
| Second Level | Living Room | 13.33 Ft x 12.17 Ft | ||
| Second Level | Dining Room | 9.67 Ft x 10.67 Ft | ||
| Second Level | Kitchen | 13.33 Ft x 12.50 Ft | ||
| Third Level | Primary Bedroom | 11.92 Ft x 10.92 Ft | ||
| Third Level | 4pc Bathroom | 6.25 Ft x 7.75 Ft | ||
| Third Level | Bedroom | 8.25 Ft x 10.42 Ft | ||
| Lower Level | Other | 8.67 Ft x 6.08 Ft |
Land
| Acreage | No |
| Fence Type | Fence |
| Land Amenities | Schools, Shopping |
| Landscape Features | Landscaped |
| Size Depth | 14.02 M |
| Size Frontage | 4.27 M |
| Size Irregular | 96.06 |
| Size Total | 96.06 M2|0-4,050 Sqft |
| Size Total Text | 96.06 M2|0-4,050 Sqft |
| Zoning Description | R-md |

