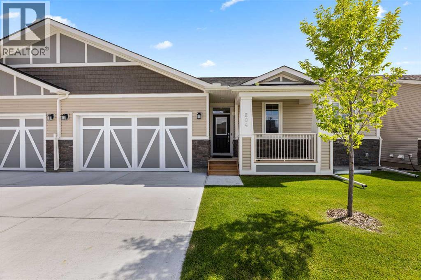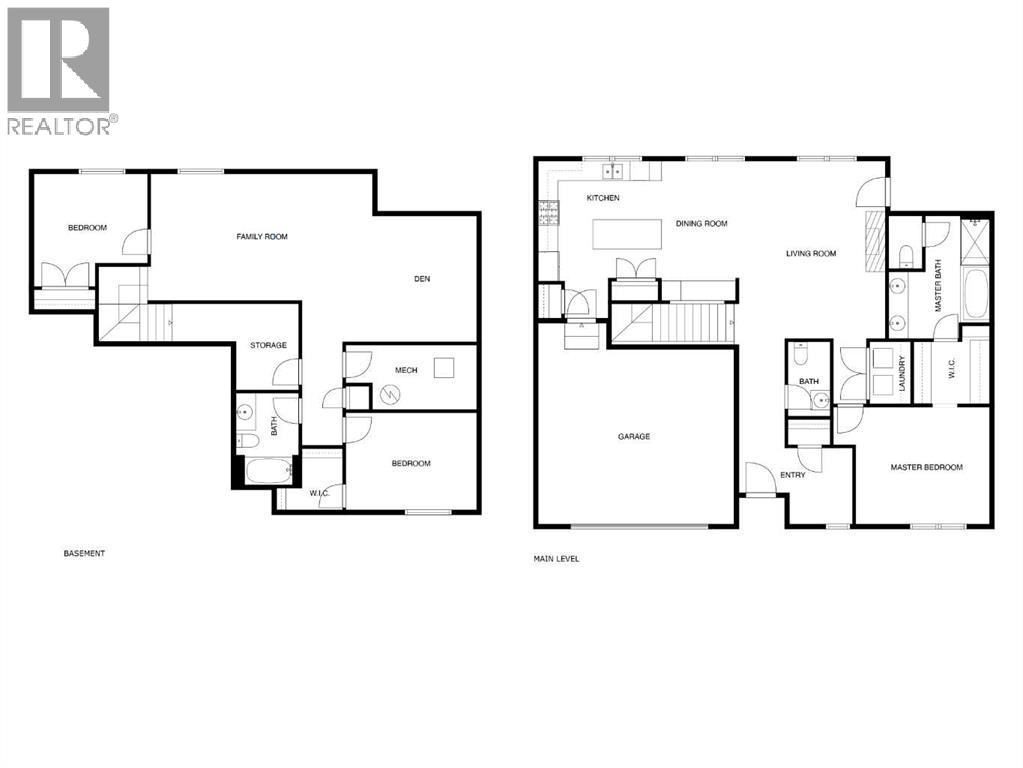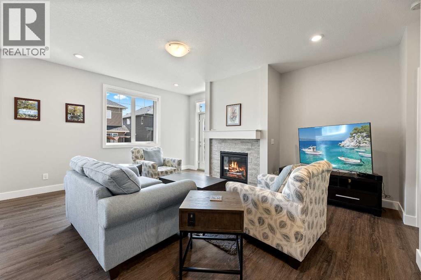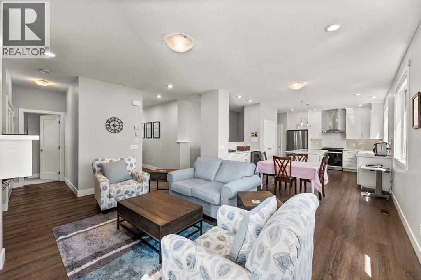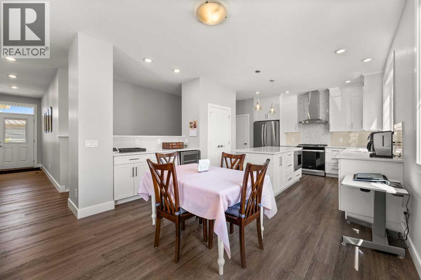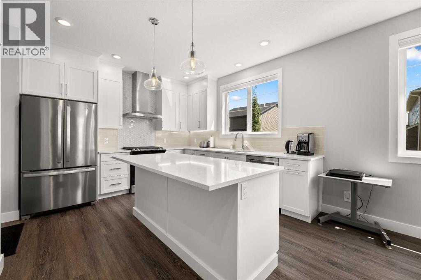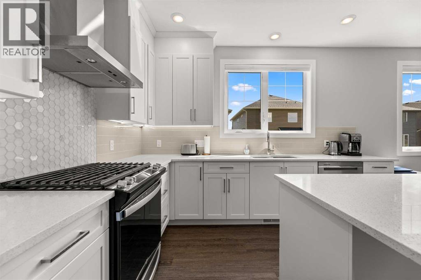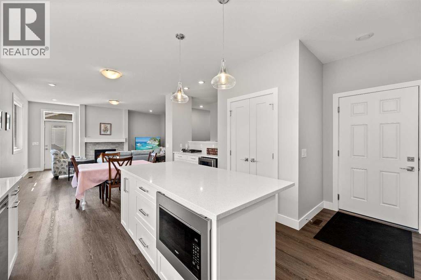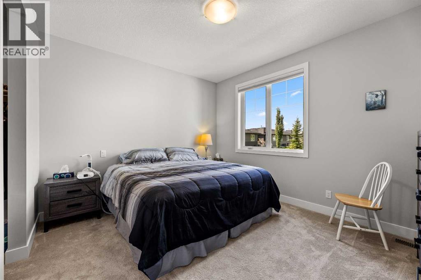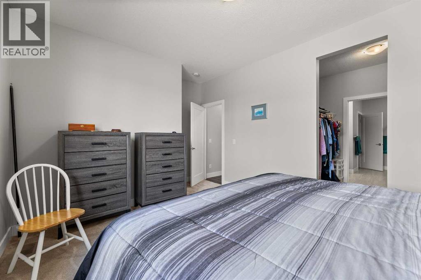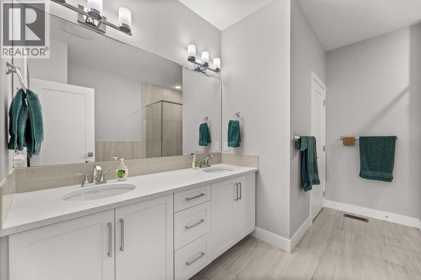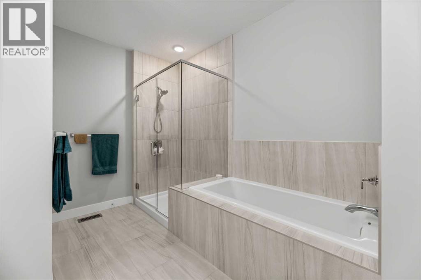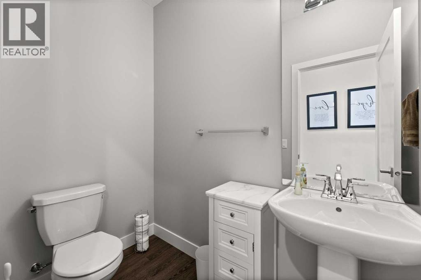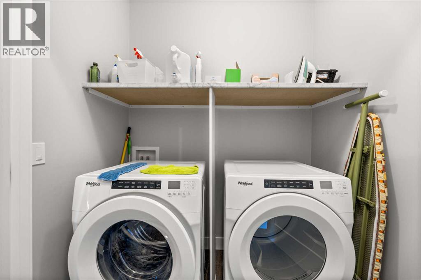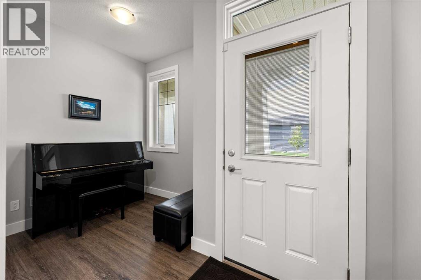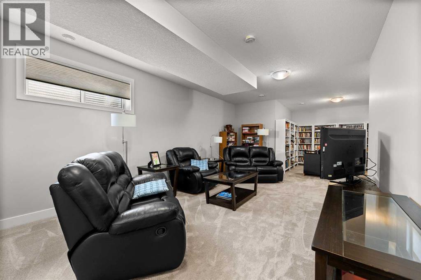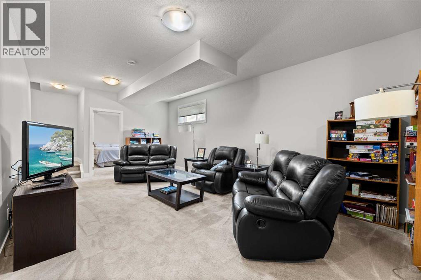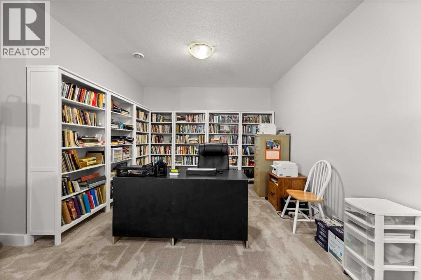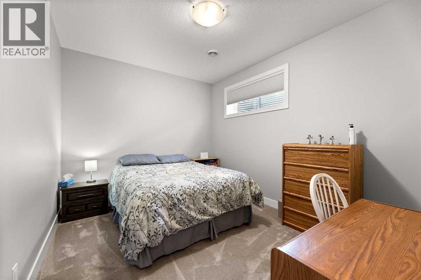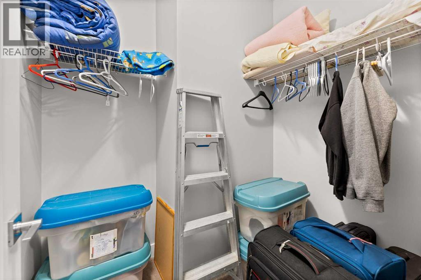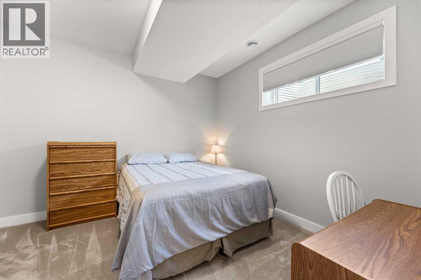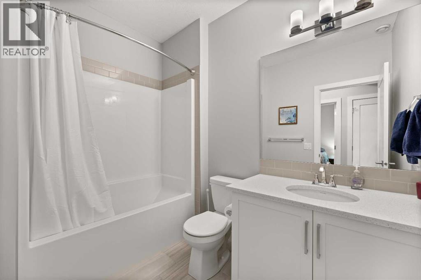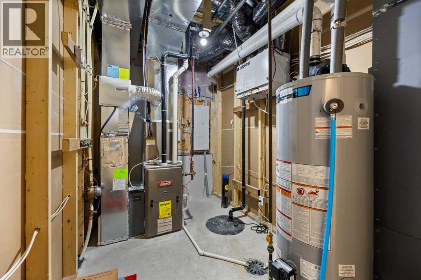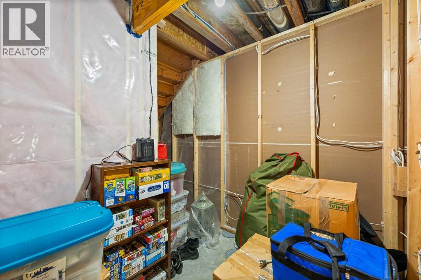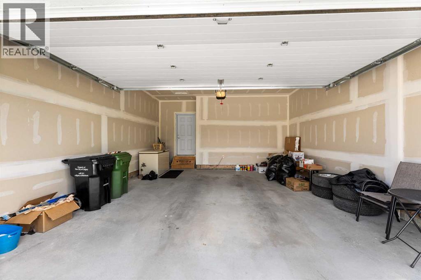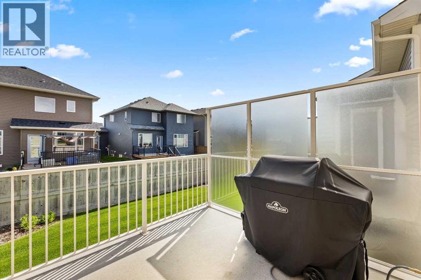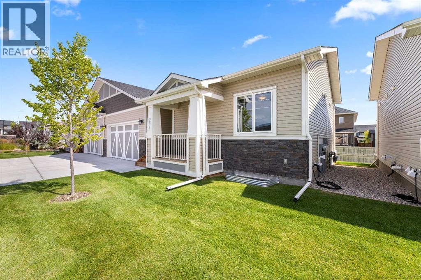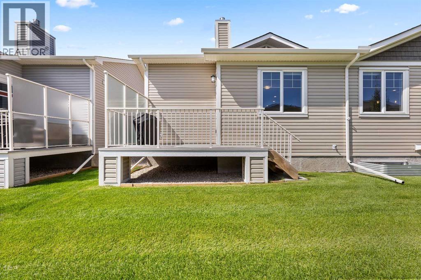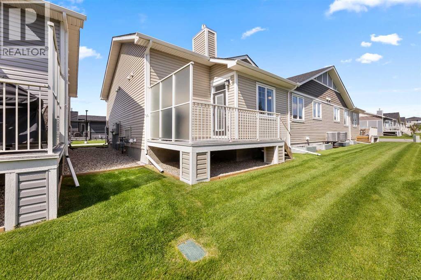Need to sell your current home to buy this one?
Find out how much it will sell for today!
PRICE REDUCED - MOTIVATED SELLERS ! Experience elegant, low-maintenance living in this beautifully designed and very gently lived-in villa-style home in highly sought-after Silverado! Offering over 2,400 sq. ft. of thoughtfully developed space, this 3-bedroom, 2.5-bath residence blends modern luxury with practical comfort—ready for you to call HOME! Just steps from an 80-acre nature reserve with scenic paved pathways, you’ll enjoy tranquil views and access to nature, while still being only minutes from top-rated schools, shopping, dining, and essential amenities. Plus, you’re adjacent to the world-renowned Spruce Meadows and benefit from excellent access to major roadways. Inside, a bright, open-concept main floor creates a warm and welcoming atmosphere. The gourmet kitchen is a chef’s dream—featuring a gas range, oversized island, under-cabinet lighting, butler’s station with bar fridge, pull-out pot drawers, and a built-in recycling center. A cozy gas fireplace anchors the living room, while the luxurious primary suite offers a relaxing escape—complete with a spa-inspired ensuite with heated floors. The fully finished basement expands your lifestyle options—perfectly suited for a home office, gym, media zone, or comfortable guest accommodations. Throughout the home, upgraded lighting, smart storage, and refined finishes elevate everyday living. Whether you’re seeking peaceful retreat living or a home designed for entertaining, this stunning Silverado villa delivers the best of both worlds. Don’t miss this rare opportunity—book your private showing today! (id:37074)
Property Features
Style: Bungalow
Fireplace: Fireplace
Cooling: Central Air Conditioning
Heating: Forced Air, In Floor Heating
Landscape: Landscaped, Lawn

