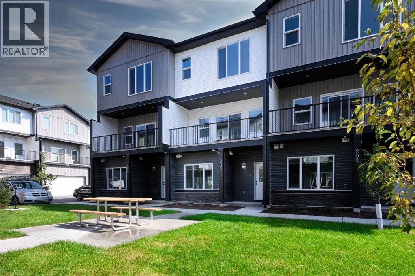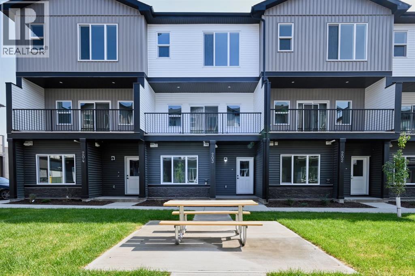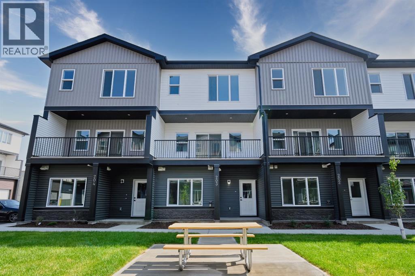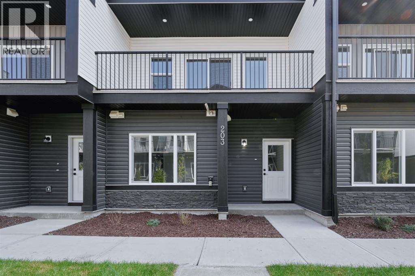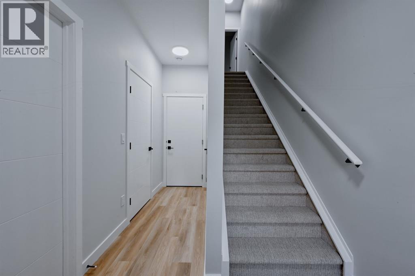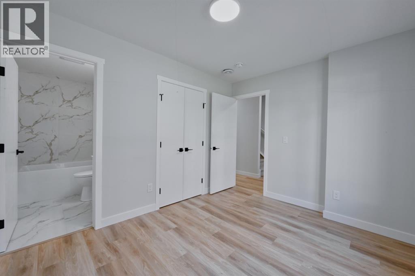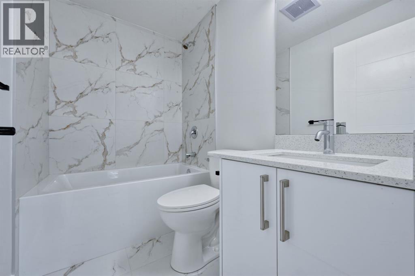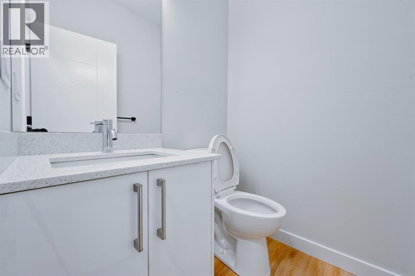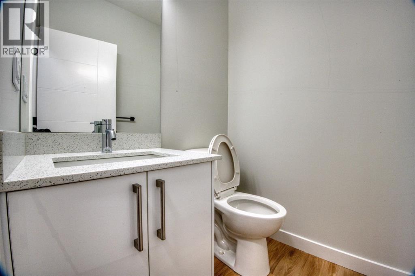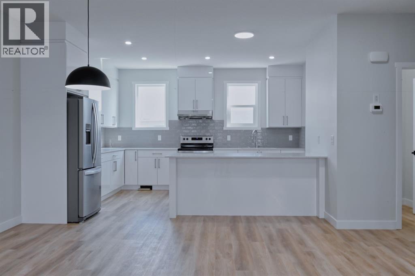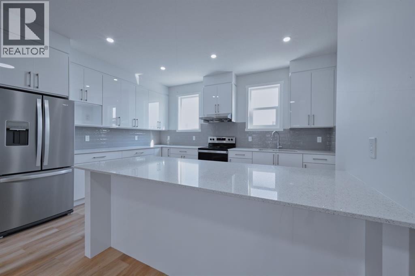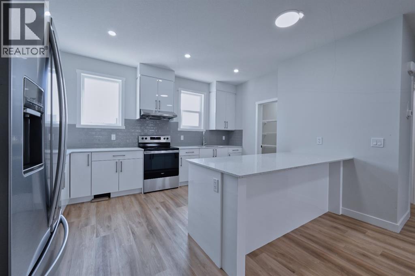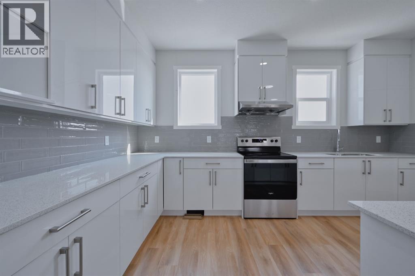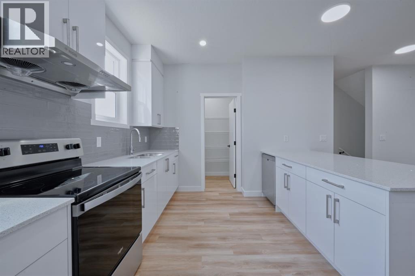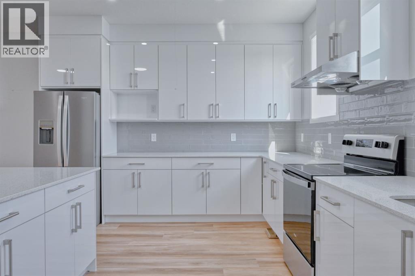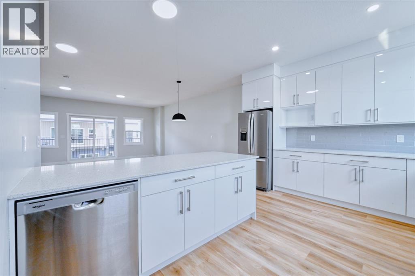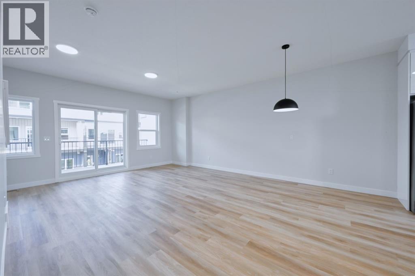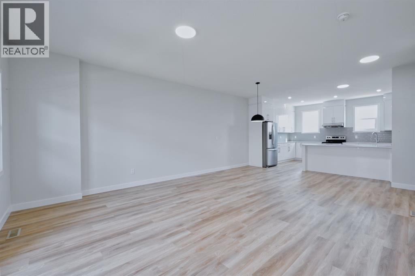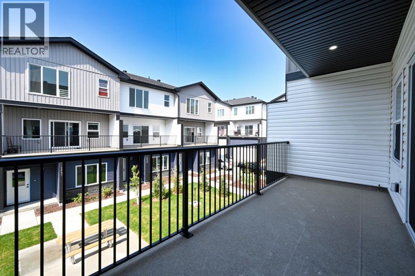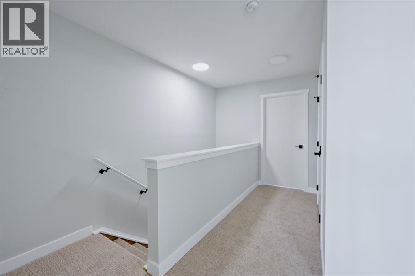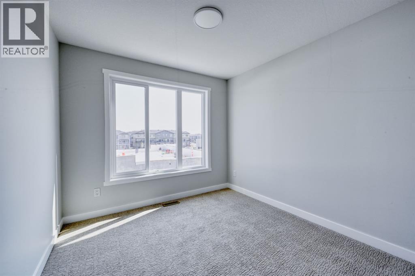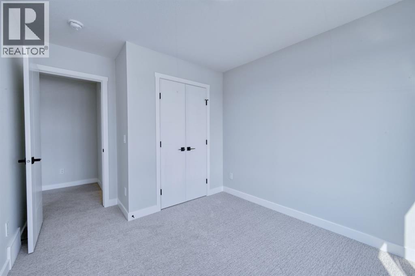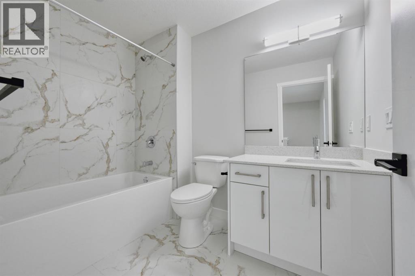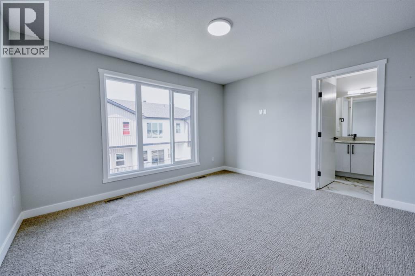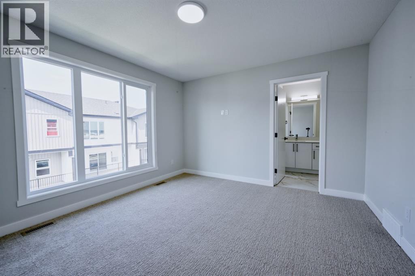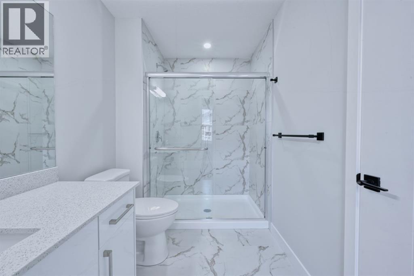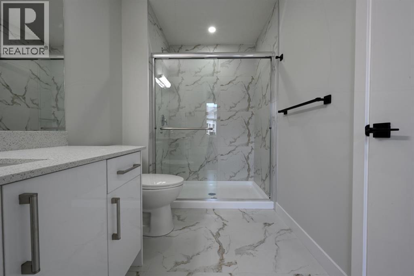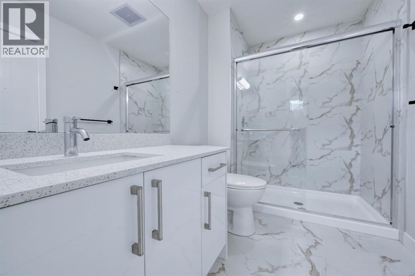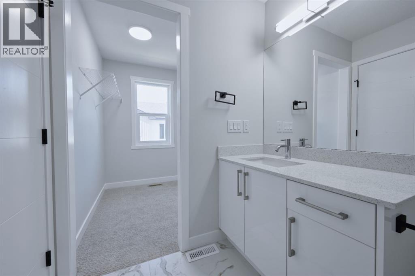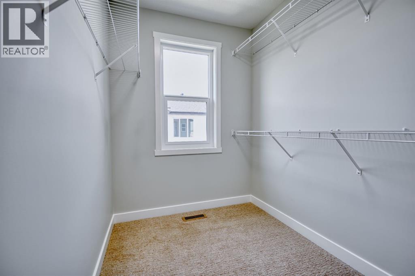Brand new three-storey townhome in Cornerstone offering 4 bedrooms, 3.5 bathrooms and a spacious double attached garage. Excellent location in the complex across from a landscaped common area. The main floor includes a bedroom with full ensuite, ideal for guests or home office. The second floor features an open-concept layout with a large kitchen and pantry, generous dining area and bright living room with access to a balcony overlooking the courtyard. The third floor offers a primary suite with walk-in closet and ensuite, plus two additional bedrooms and a full bathroom. Conveniently located close to major highways, shopping, schools, parks and transit. A functional and well-designed home in a growing community (id:37074)
Property Features
Property Details
| MLS® Number | A2255025 |
| Property Type | Single Family |
| Neigbourhood | Northeast Calgary |
| Community Name | Cornerstone |
| Amenities Near By | Playground, Schools, Shopping |
| Community Features | Pets Allowed |
| Features | Other, Back Lane, No Animal Home, Gas Bbq Hookup |
| Parking Space Total | 2 |
| Plan | 2110005 |
Parking
| Attached Garage | 2 |
Building
| Bathroom Total | 4 |
| Bedrooms Above Ground | 4 |
| Bedrooms Total | 4 |
| Amenities | Other |
| Appliances | Refrigerator, Dishwasher, Stove, Hood Fan |
| Basement Type | None |
| Constructed Date | 2025 |
| Construction Style Attachment | Attached |
| Cooling Type | None |
| Flooring Type | Carpeted, Tile, Vinyl Plank |
| Foundation Type | Poured Concrete |
| Half Bath Total | 1 |
| Heating Type | Forced Air |
| Stories Total | 2 |
| Size Interior | 1,813 Ft2 |
| Total Finished Area | 1813 Sqft |
| Type | Row / Townhouse |
Rooms
| Level | Type | Length | Width | Dimensions |
|---|---|---|---|---|
| Second Level | Living Room | 14.50 Ft x 13.17 Ft | ||
| Second Level | Dining Room | 10.00 Ft x 8.50 Ft | ||
| Second Level | Kitchen | 18.67 Ft x 10.67 Ft | ||
| Second Level | 2pc Bathroom | .00 Ft x .00 Ft | ||
| Third Level | 3pc Bathroom | .00 Ft x .00 Ft | ||
| Third Level | 3pc Bathroom | .00 Ft x .00 Ft | ||
| Third Level | Primary Bedroom | 13.92 Ft x 13.00 Ft | ||
| Third Level | Bedroom | 11.75 Ft x 9.33 Ft | ||
| Third Level | Bedroom | 11.75 Ft x 9.42 Ft | ||
| Main Level | Bedroom | 11.50 Ft x 9.25 Ft | ||
| Main Level | 3pc Bathroom | .00 Ft x .00 Ft |
Land
| Acreage | No |
| Fence Type | Not Fenced |
| Land Amenities | Playground, Schools, Shopping |
| Size Depth | 12.19 M |
| Size Frontage | 6.1 M |
| Size Irregular | 800.00 |
| Size Total | 800 Sqft|0-4,050 Sqft |
| Size Total Text | 800 Sqft|0-4,050 Sqft |
| Zoning Description | M-1 |

