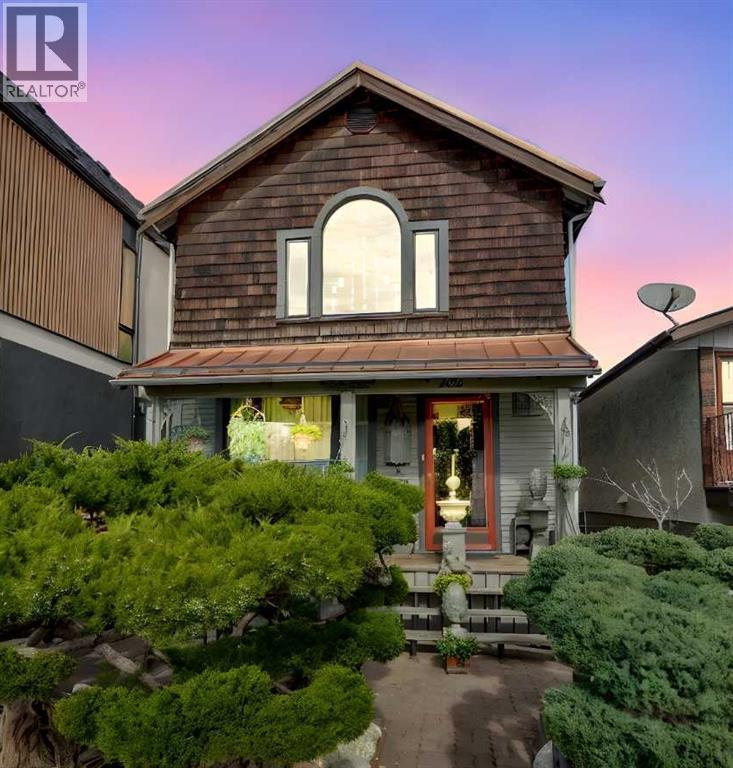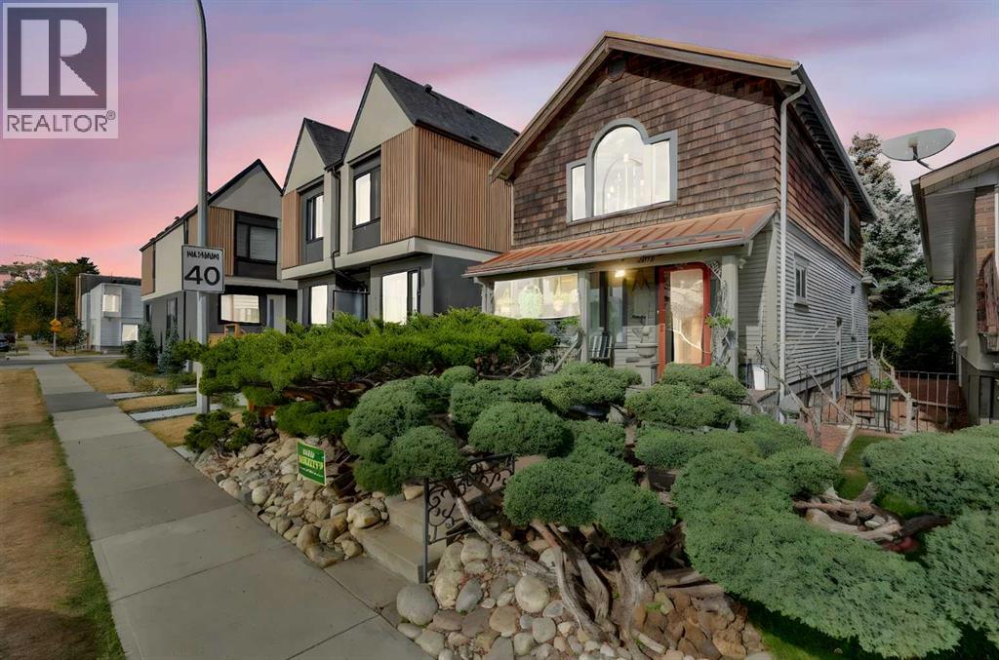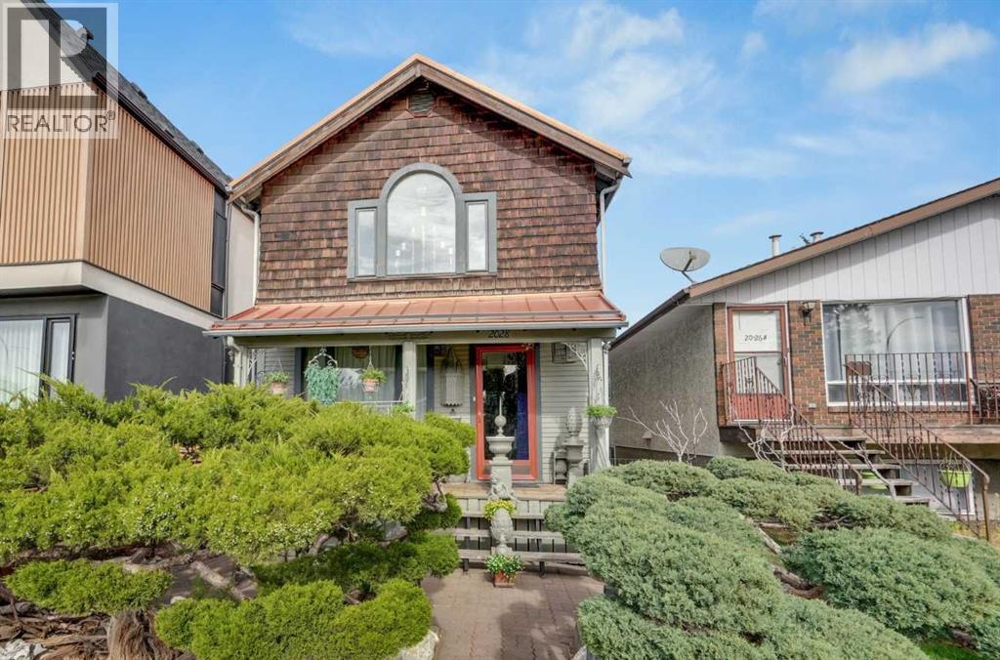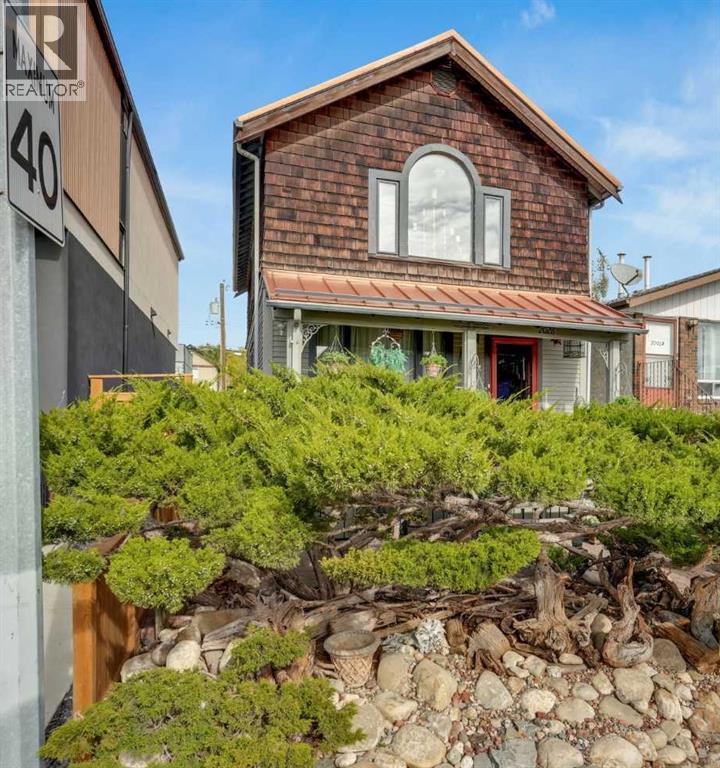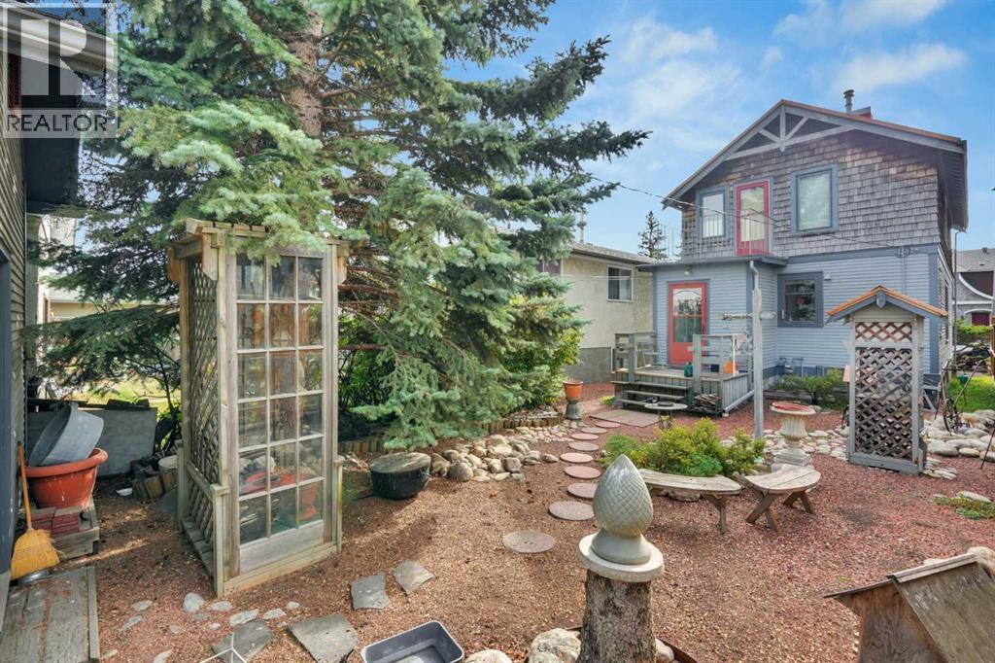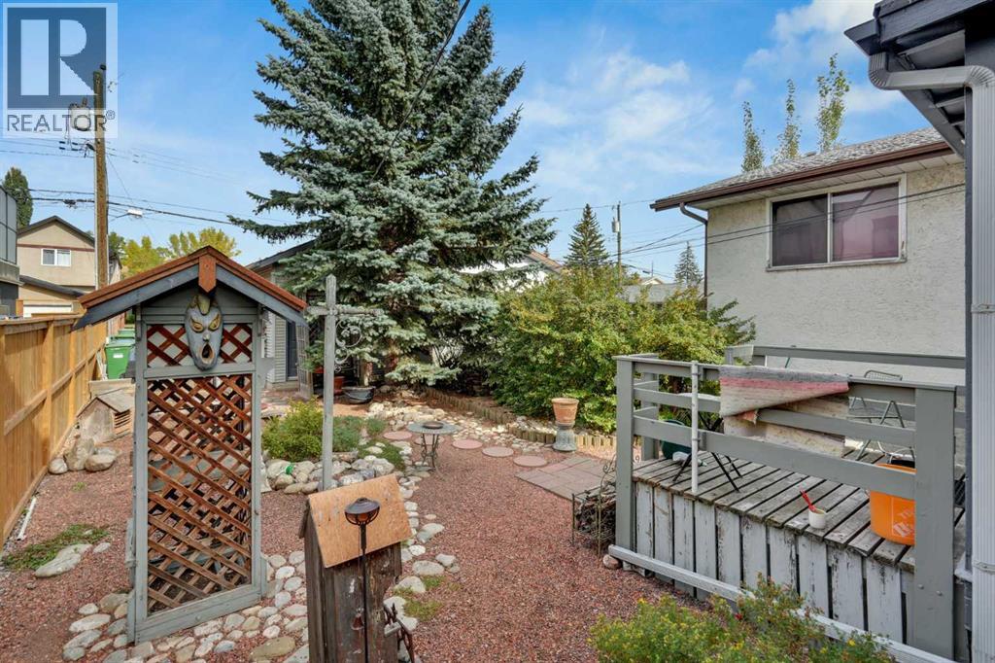Discover timeless character and unbeatable location in this beautifully maintained original century home, ideally situated in one of Calgary’s most desirable inner-city communities. Set on an R-CG zoned, 130-foot deep lot with a back lane, this property offers exceptional redevelopment potential while preserving its classic charm.The home features a distinctive copper roof, inviting front porch, and preserved period detailing that speaks to its early 1900s craftsmanship. Inside, you’ll find warm wood accents, thoughtfully kept finishes, and a comfortable layout that blends old-world style with everyday functionality.Enjoy being just steps from 19th Street’s local shops, cafés, and amenities, while still tucked away on a quiet residential street. Whether you’re looking to move in and appreciate the history, hold as an investment, or plan your future build, this property is a rare West Hillhurst gem with endless possibilities. (id:37074)
Property Features
Property Details
| MLS® Number | A2262425 |
| Property Type | Single Family |
| Neigbourhood | Northwest Calgary |
| Community Name | West Hillhurst |
| Amenities Near By | Recreation Nearby, Shopping |
| Features | Back Lane, No Smoking Home |
| Parking Space Total | 1 |
| Plan | 1710n |
Parking
| Detached Garage | 1 |
Building
| Bathroom Total | 1 |
| Bedrooms Above Ground | 3 |
| Bedrooms Total | 3 |
| Appliances | Range, Microwave, Washer & Dryer |
| Basement Development | Unfinished |
| Basement Type | Full (unfinished) |
| Constructed Date | 1911 |
| Construction Material | Wood Frame |
| Construction Style Attachment | Detached |
| Cooling Type | None |
| Flooring Type | Hardwood |
| Foundation Type | Poured Concrete |
| Heating Type | Forced Air |
| Stories Total | 2 |
| Size Interior | 1,384 Ft2 |
| Total Finished Area | 1384 Sqft |
| Type | House |
Rooms
| Level | Type | Length | Width | Dimensions |
|---|---|---|---|---|
| Main Level | Kitchen | 10.17 Ft x 12.00 Ft | ||
| Main Level | Living Room | 13.00 Ft x 13.83 Ft | ||
| Main Level | Dining Room | 11.50 Ft x 10.83 Ft | ||
| Main Level | Office | 10.17 Ft x 4.92 Ft | ||
| Main Level | Other | 5.17 Ft x 7.17 Ft | ||
| Upper Level | Bedroom | 12.75 Ft x 10.17 Ft | ||
| Upper Level | Bedroom | 12.33 Ft x 12.42 Ft | ||
| Upper Level | Primary Bedroom | 11.33 Ft x 17.17 Ft | ||
| Upper Level | 4pc Bathroom | 7.58 Ft x 6.67 Ft |
Land
| Acreage | No |
| Fence Type | Partially Fenced |
| Land Amenities | Recreation Nearby, Shopping |
| Size Depth | 39.62 M |
| Size Frontage | 7.62 M |
| Size Irregular | 3250.00 |
| Size Total | 3250 Sqft|0-4,050 Sqft |
| Size Total Text | 3250 Sqft|0-4,050 Sqft |
| Zoning Description | R-cg |

