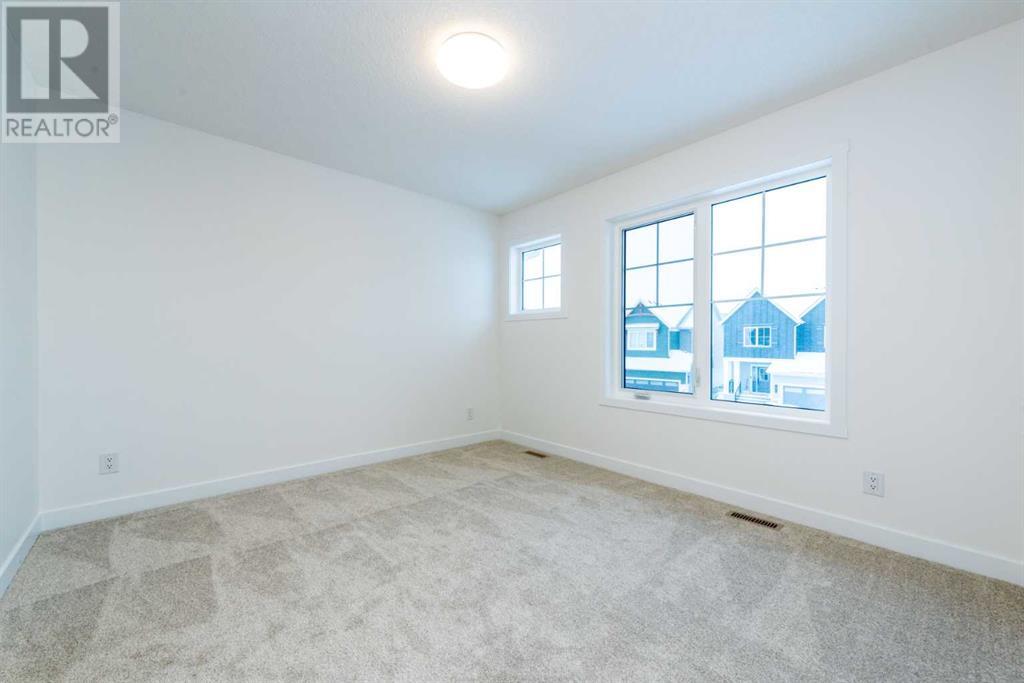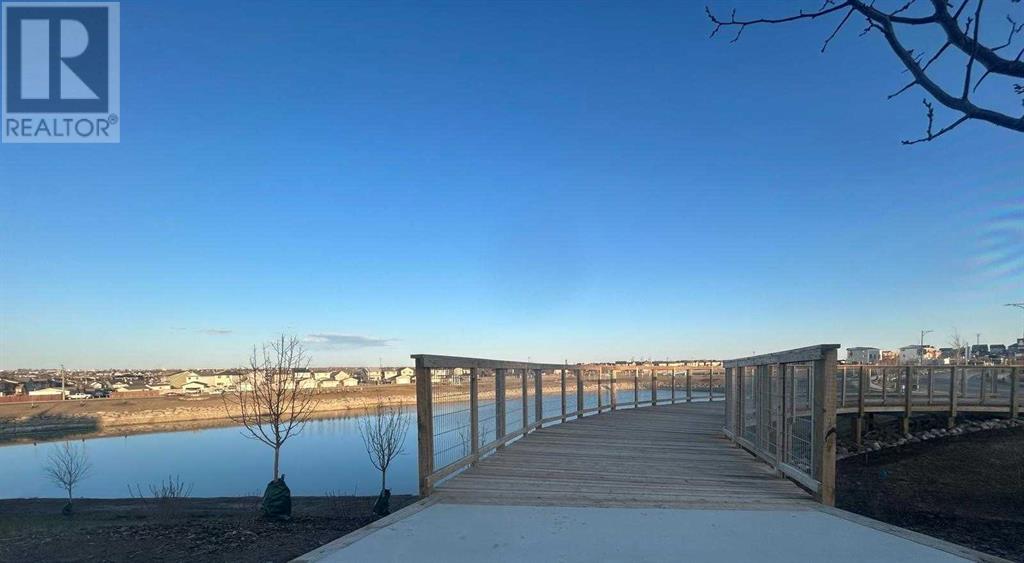Need to sell your current home to buy this one?
Find out how much it will sell for today!
Welcome to this stunning, newly built 5 bedroom home on a 58 ft wide lot in the vibrant Wildflower community of Airdrie, featuring the city’s first outdoor pool and a clubhouse for your enjoyment! Offering over 2,700 sq. ft. of open living space, this home impresses with soaring ceilings, high-end finishes, and smart home technology. All electricity switch connections are wireless and can be integrated with the home's smart features. The main floor boasts a versatile layout with a foyer, living room, a spacious dining area, a guest bedroom with a full bath, an office workstation, and a chef's kitchen complete with a refrigerator with built-in waterline and ice-maker, quartz countertops and premium appliances. Upstairs, the luxurious primary suite features an ensuite and an oversized walk-in closet, along with an additional ensuite bedroom, plus two more generous bedrooms with a shared bath. A spacious family room completes the upper level, offering panoramic city views. The bright, sunshine basement comes with many upgrades including 9 ft ceilings, large windows, laundry/bath rough-ins, a separate entrance and potential for an 850 sq. ft. space - ideal for guests or family , subject to city approval. Enjoy summer evenings on the wooden deck, and take advantage of the generous double garage. This home offers everything for a modern, connected lifestyle! Remarks - No RPR available due to new build - title insurance will be provided. Property taxes yet to be assessed. HOA payments TBD upon completion of the HOA building and will include access to the outdoor pool, hot tub, amenities building, party room, pump track, 5km of bike paths and playgrounds. Builder will complete all outdoor seasonal work. Please book showings through SHOWING TIME. (id:37074)
Property Features
Fireplace: Fireplace
Cooling: Central Air Conditioning
Heating: Central Heating, High-Efficiency Furnace, Other














































