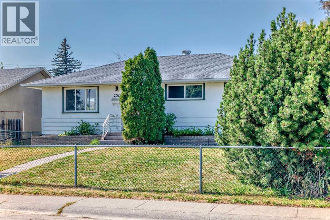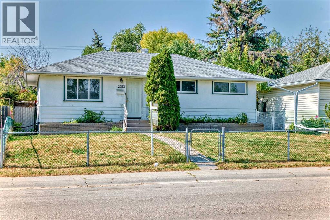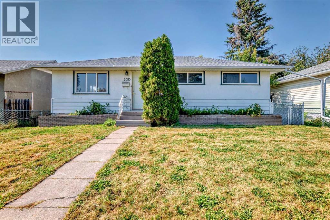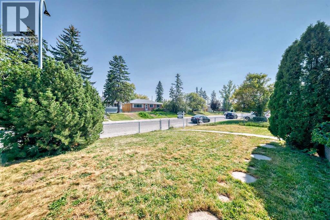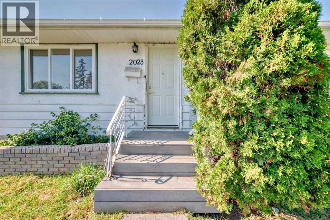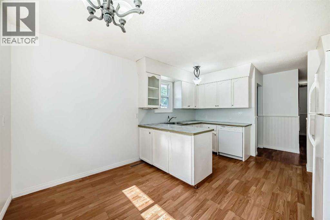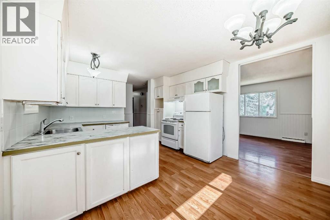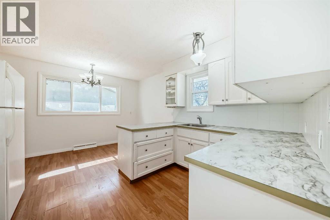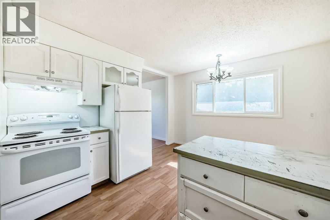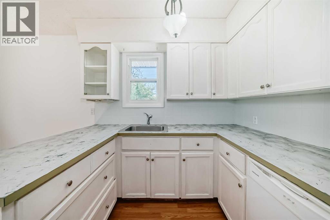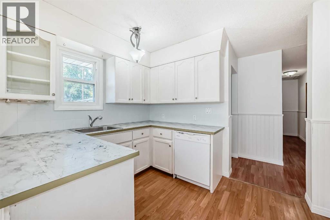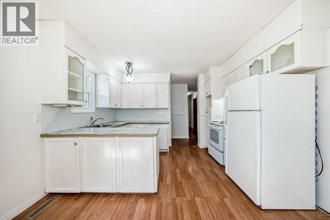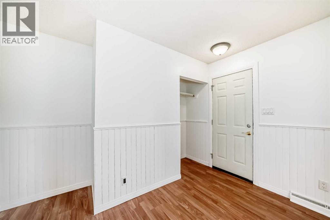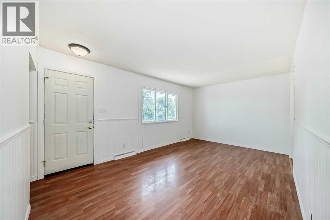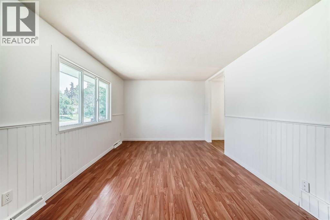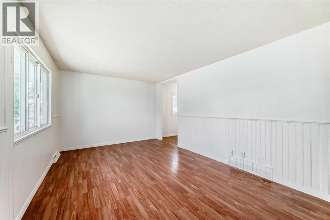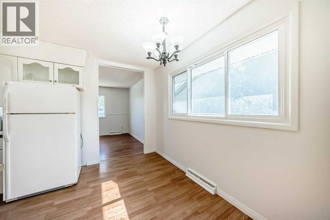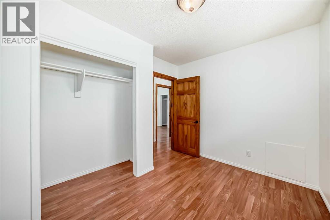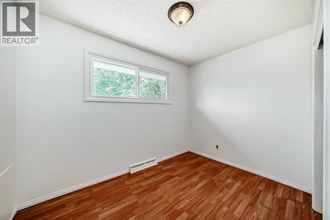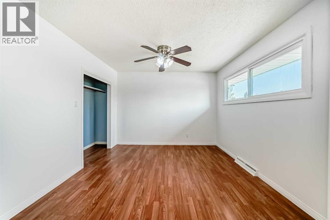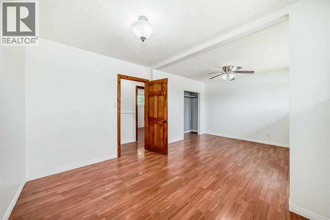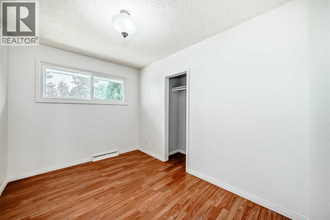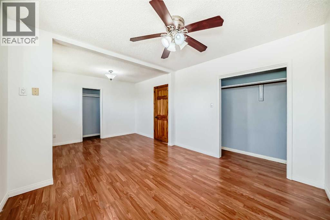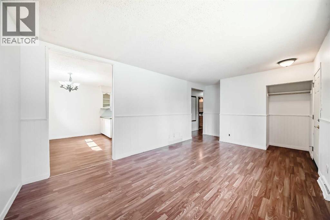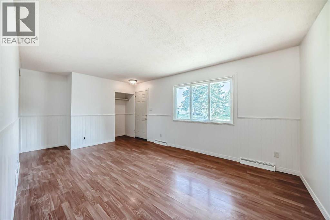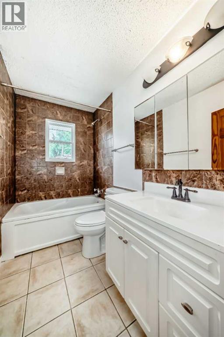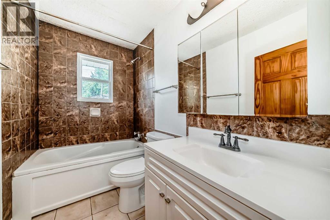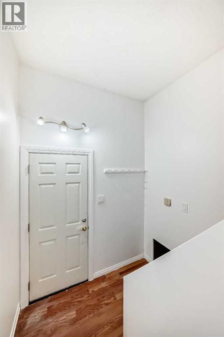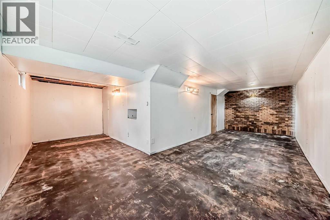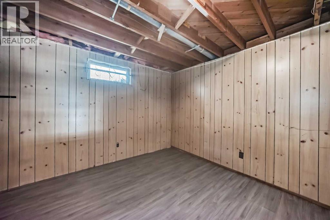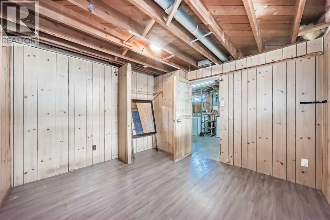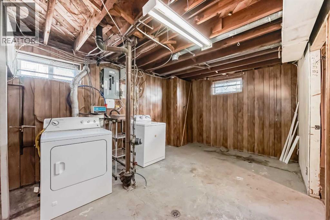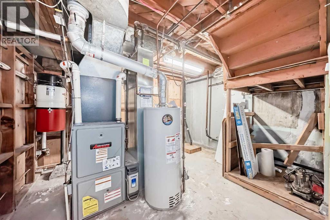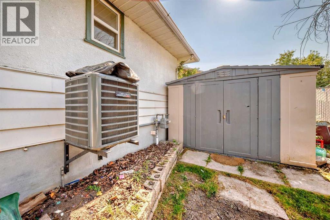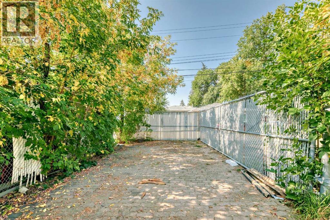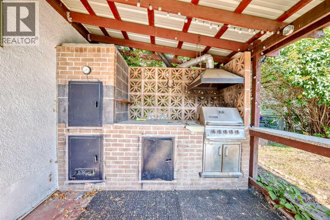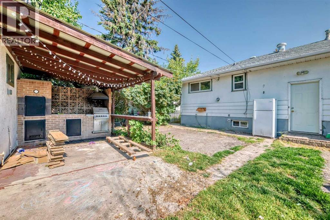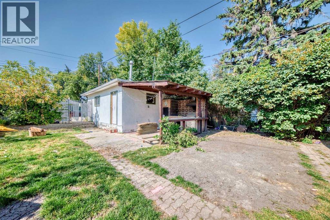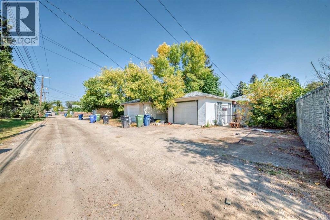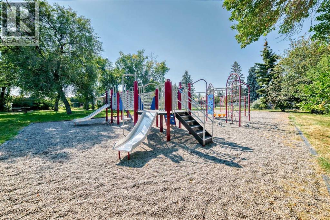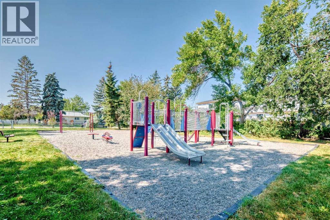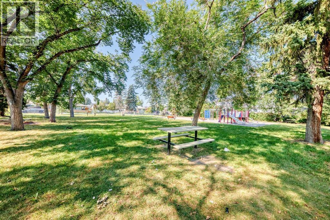This affordable bungalow is ideally situated close to all amenities, just minutes from the restaurants of 17th Avenue, Sobeys, and the C-Train. With easy access to Stoney Trail, Memorial Drive, and the number one highway, the location is both convenient and desirable. Nestled on a quiet tree-lined street, this home is a must to see.The main floor features a bright living and dining room combination that flows into a spacious kitchen with plenty of cabinets, generous counter space, and an L-shaped island that adds even more functionality. Laminate flooring runs throughout the main level, which has been freshly painted. The four-piece bathroom has seen some updates, and the original three-bedroom layout has been converted to two bedrooms, creating a large master bedroom with space for a sitting area. Solid pine doors add a warm touch to the upper level.The lower level is partially developed with an additional bedroom and a recreation room. An energy-efficient furnace, and the shingles were replaced within the last five years. A separate back entrance offers the potential for a future illegal suite.The backyard is fully landscaped and fenced, with space for RV parking and a covered outdoor kitchen, perfect for entertaining. A single detached garage with an electric garage door opener. Don't miss this great investment opportunity. (id:37074)
Property Features
Property Details
| MLS® Number | A2250937 |
| Property Type | Single Family |
| Neigbourhood | Forest Lawn - Forest Heights |
| Community Name | Forest Lawn |
| Amenities Near By | Playground, Schools, Shopping |
| Features | See Remarks, Back Lane |
| Parking Space Total | 2 |
| Plan | 6302ho |
Parking
| Detached Garage | 1 |
Building
| Bathroom Total | 1 |
| Bedrooms Above Ground | 2 |
| Bedrooms Below Ground | 1 |
| Bedrooms Total | 3 |
| Appliances | Washer, Refrigerator, Dishwasher, Stove, Dryer, Hood Fan, Window Coverings |
| Architectural Style | Bungalow |
| Basement Development | Partially Finished |
| Basement Type | Full (partially Finished) |
| Constructed Date | 1959 |
| Construction Material | Wood Frame |
| Construction Style Attachment | Detached |
| Cooling Type | None |
| Exterior Finish | Stucco |
| Flooring Type | Laminate, Tile, Vinyl |
| Foundation Type | Poured Concrete |
| Heating Fuel | Natural Gas |
| Heating Type | Forced Air |
| Stories Total | 1 |
| Size Interior | 935 Ft2 |
| Total Finished Area | 935.1 Sqft |
| Type | House |
Rooms
| Level | Type | Length | Width | Dimensions |
|---|---|---|---|---|
| Basement | Furnace | 10.17 Ft x 12.33 Ft | ||
| Basement | Laundry Room | 15.25 Ft x 10.50 Ft | ||
| Basement | Bedroom | 11.17 Ft x 10.67 Ft | ||
| Basement | Family Room | 18.17 Ft x 9.50 Ft | ||
| Basement | Recreational, Games Room | 7.58 Ft x 21.92 Ft | ||
| Main Level | Living Room | 11.00 Ft x 17.00 Ft | ||
| Main Level | Other | 7.67 Ft x 4.25 Ft | ||
| Main Level | Dining Room | 11.92 Ft x 6.67 Ft | ||
| Main Level | Kitchen | 8.00 Ft x 11.92 Ft | ||
| Main Level | Bedroom | 10.33 Ft x 7.33 Ft | ||
| Main Level | 4pc Bathroom | 8.50 Ft x 5.00 Ft | ||
| Main Level | Primary Bedroom | 11.00 Ft x 18.42 Ft | ||
| Main Level | Other | 5.83 Ft x 6.92 Ft |
Land
| Acreage | No |
| Fence Type | Fence |
| Land Amenities | Playground, Schools, Shopping |
| Landscape Features | Fruit Trees, Landscaped |
| Size Depth | 11.15 M |
| Size Frontage | 4.55 M |
| Size Irregular | 547.00 |
| Size Total | 547 M2|4,051 - 7,250 Sqft |
| Size Total Text | 547 M2|4,051 - 7,250 Sqft |
| Zoning Description | R-cg |

