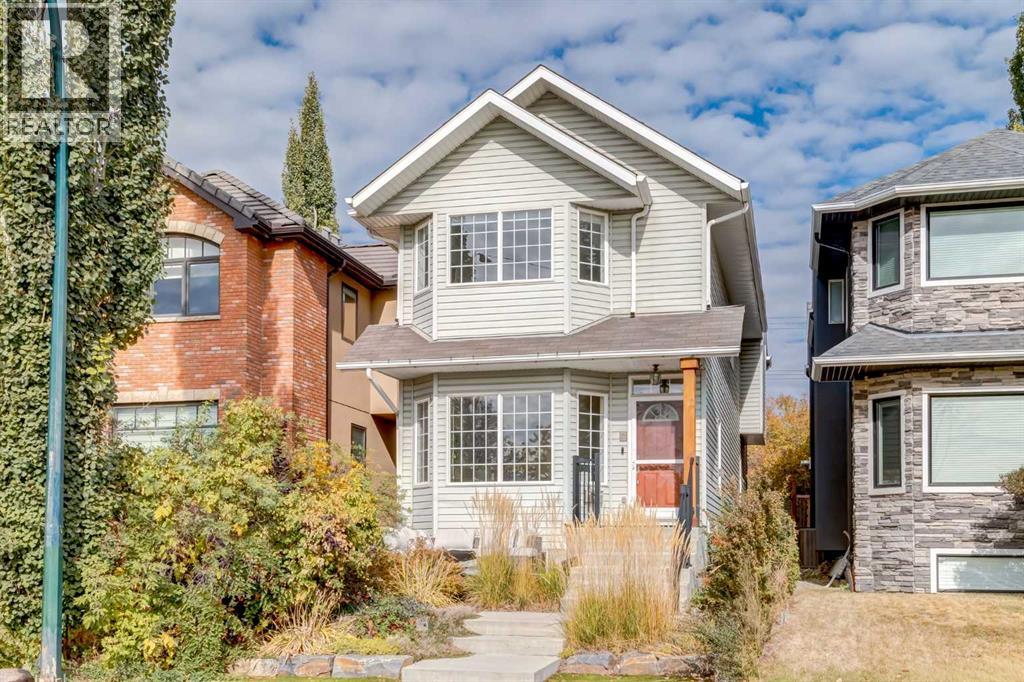Front-row views across from a sprawling soccer field with sweeping vistas of the Bow River and Calgary’s West End skyline. This detached home offers exceptional curb appeal and meticulous landscaping front and back — featuring synthetic grass, natural boulders, and a sunny south-facing front patio with gas fire pit. Inside, you’ll find a bright and spacious layout that shows like new. The front living and dining rooms are bathed in natural light and finished with onsite hardwood, fresh white paint, and stylish lighting. The renovated kitchen boasts quartz counters, quality cabinetry, and an upgraded appliance package. A cozy rear family room with gas fireplace and built-ins opens to the backyard and double garage. The newly finished lower level impresses with high ceilings, large above-grade windows, a sprawling rec room, with a corner gas fireplace and wet bar. There is an elegant full bath, and a spacious bedroom. With a total of 4 bedrooms and 3.5 baths, the upper level showcases a primary suite with skyline views, dual closets, and a sitting nook. Fresh paint, new carpet, upper laundry, skylight, and built-in speakers complete this standout home — steps to Kensington, parks, cafes, and the river pathways. (id:37074)
Property Features
Open House
This property has open houses!
12:00 pm
Ends at:2:00 pm
Property Details
| MLS® Number | A2262616 |
| Property Type | Single Family |
| Neigbourhood | Northwest Calgary |
| Community Name | West Hillhurst |
| Amenities Near By | Park, Schools, Shopping |
| Features | See Remarks, Other |
| Parking Space Total | 2 |
| Plan | 5151o |
| Structure | Deck |
| View Type | View |
Parking
| Detached Garage | 2 |
Building
| Bathroom Total | 4 |
| Bedrooms Above Ground | 3 |
| Bedrooms Below Ground | 1 |
| Bedrooms Total | 4 |
| Appliances | Refrigerator, Water Softener, Dishwasher, Stove, Microwave Range Hood Combo, Window Coverings, Garage Door Opener, Washer & Dryer |
| Basement Development | Finished |
| Basement Type | Full (finished) |
| Constructed Date | 1995 |
| Construction Material | Wood Frame |
| Construction Style Attachment | Detached |
| Cooling Type | Central Air Conditioning |
| Exterior Finish | Vinyl Siding |
| Fireplace Present | Yes |
| Fireplace Total | 2 |
| Flooring Type | Carpeted, Ceramic Tile, Hardwood |
| Foundation Type | Poured Concrete |
| Half Bath Total | 1 |
| Heating Fuel | Natural Gas |
| Heating Type | Forced Air |
| Stories Total | 2 |
| Size Interior | 1,912 Ft2 |
| Total Finished Area | 1912.18 Sqft |
| Type | House |
Rooms
| Level | Type | Length | Width | Dimensions |
|---|---|---|---|---|
| Second Level | 4pc Bathroom | 8.00 Ft x 10.50 Ft | ||
| Second Level | 4pc Bathroom | 9.00 Ft x 8.92 Ft | ||
| Second Level | Bedroom | 9.75 Ft x 12.75 Ft | ||
| Second Level | Bedroom | 9.75 Ft x 12.75 Ft | ||
| Second Level | Primary Bedroom | 16.08 Ft x 23.00 Ft | ||
| Basement | 3pc Bathroom | 4.92 Ft x 10.92 Ft | ||
| Basement | Other | 5.33 Ft x 3.33 Ft | ||
| Basement | Bedroom | 10.33 Ft x 12.00 Ft | ||
| Basement | Recreational, Games Room | 14.92 Ft x 26.17 Ft | ||
| Basement | Furnace | 4.92 Ft x 8.42 Ft | ||
| Main Level | 2pc Bathroom | 5.08 Ft x 4.67 Ft | ||
| Main Level | Dining Room | 17.83 Ft x 12.17 Ft | ||
| Main Level | Family Room | 13.00 Ft x 14.83 Ft | ||
| Main Level | Kitchen | 12.00 Ft x 13.83 Ft | ||
| Main Level | Living Room | 16.08 Ft x 14.25 Ft |
Land
| Acreage | No |
| Fence Type | Fence |
| Land Amenities | Park, Schools, Shopping |
| Landscape Features | Landscaped, Lawn |
| Size Depth | 38.07 M |
| Size Frontage | 7.62 M |
| Size Irregular | 26.94 |
| Size Total | 26.94 M2|0-4,050 Sqft |
| Size Total Text | 26.94 M2|0-4,050 Sqft |
| Surface Water | Creek Or Stream |
| Zoning Description | R-cg |
















































