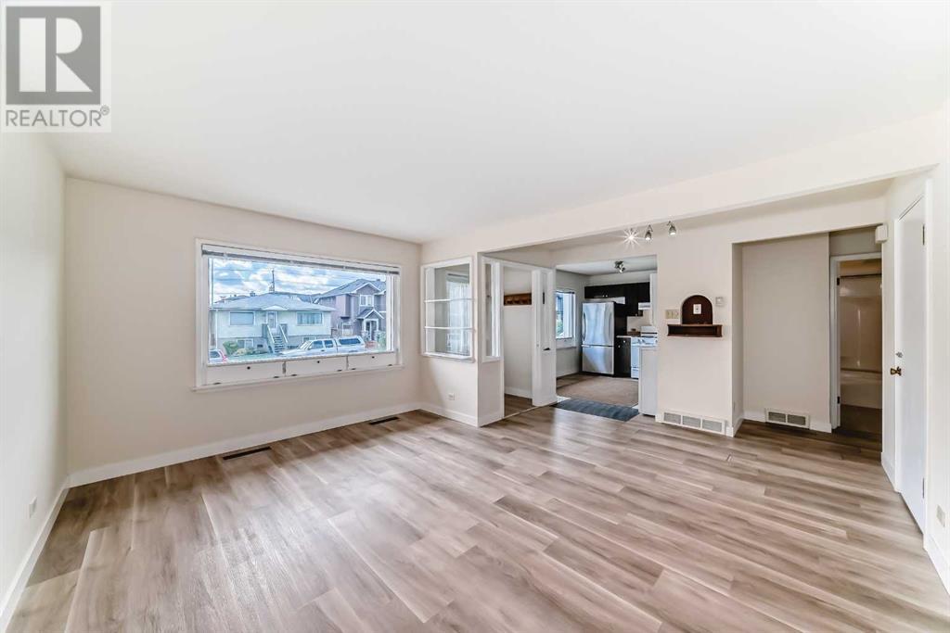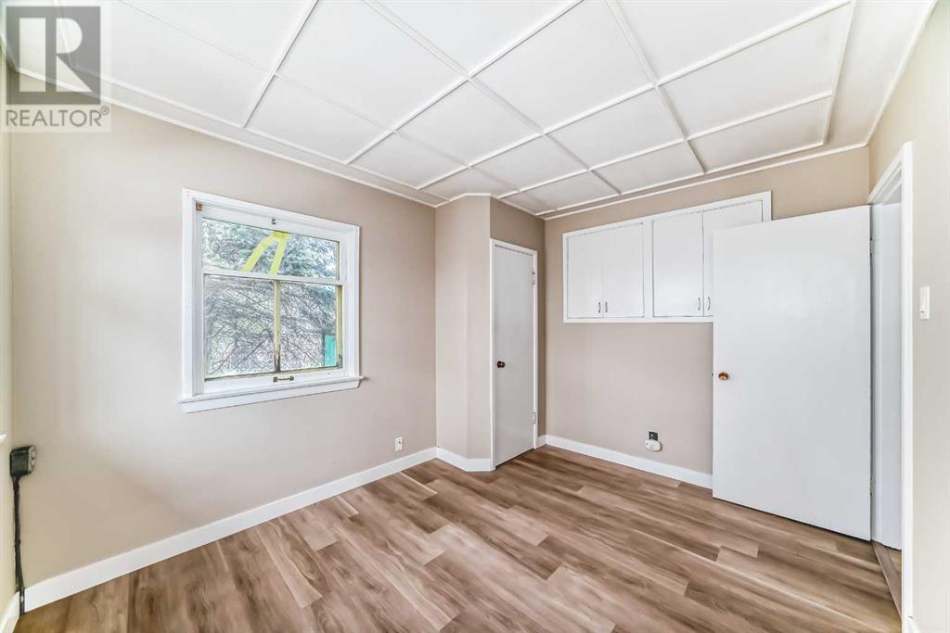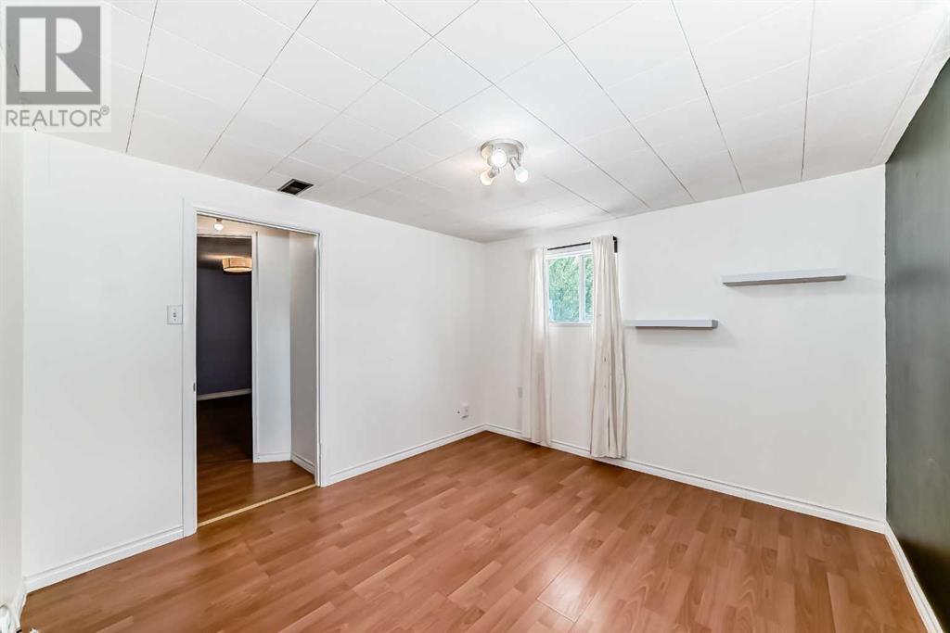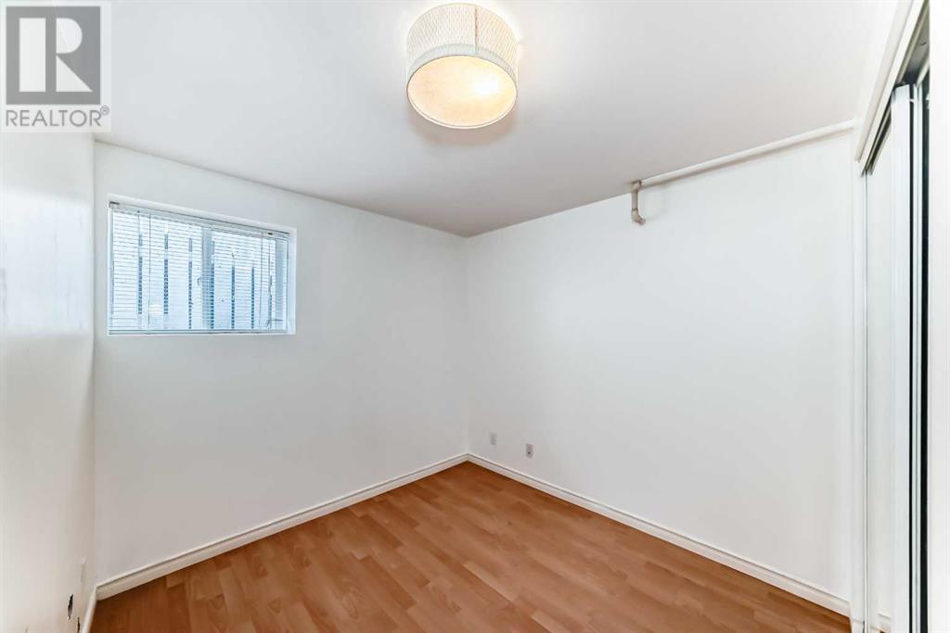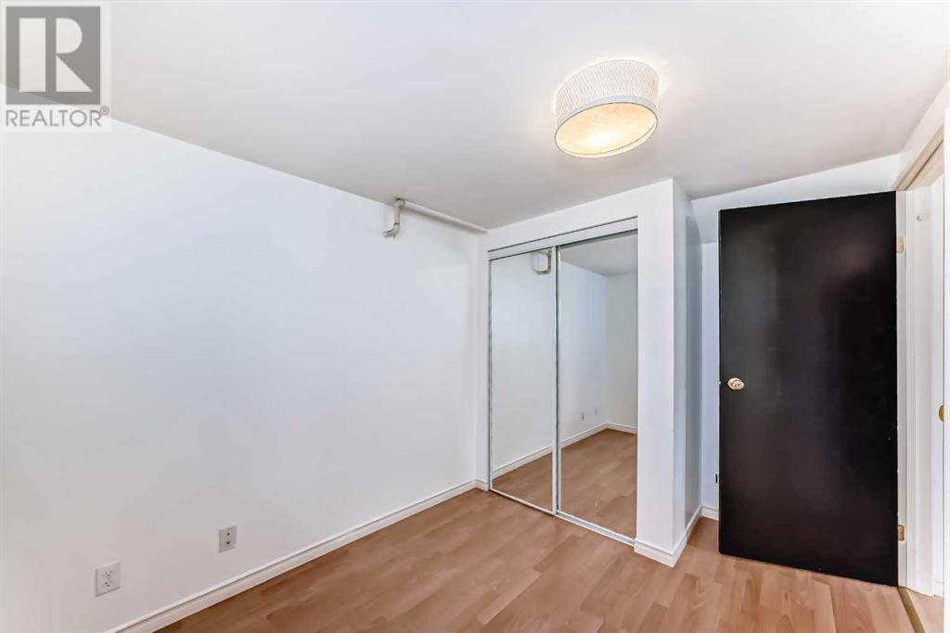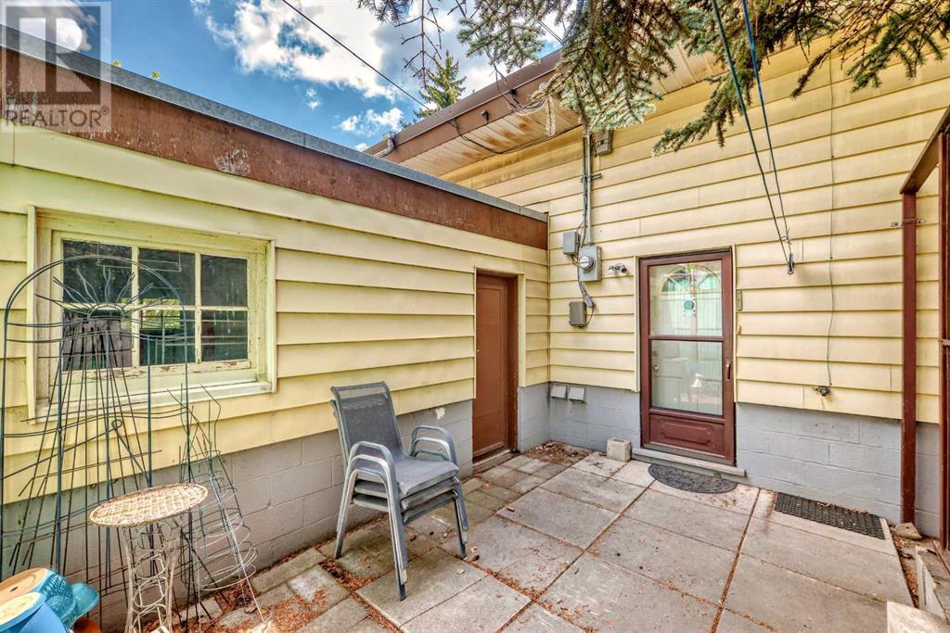ATTENTION builders/Investors!! Welcome to this solid 1951-built bungalow with an ILLEGAL SUITE, making an excellent investment/holding property for a future development site. Situated on a 50x107 lot, located in the highly sought-after community of WEST HILLHURST, this home sits on a large treed lot with trendy cafés, restaurants, and shopping just steps from your door. The main floor features a BRIGHT SOUTH-FACING living room, mocha cabinetry in the kitchen, a gas stove, stackable laundry, and a cozy dining area. Two bedrooms and a 4-piece bath complete the upper level. The lower level includes a separate entrance and is equipped with a full-size stove, fridge, microwave, stackable washer/dryer, along with a comfortable dining space, living room, and home office area. You’ll also find two additional bedrooms and another 4-piece bath, making it ideal for tenants or extended family. Enjoy the PRIVATE, FENCED BACKYARD with mature trees, plus an ATTACHED SINGLE CAR GARAGE, triple-length driveway, and a wide front sidewalk for extra convenience. Recent updates include the water heater (2020). This is a rare opportunity to own in one of Calgary’s most desirable inner-city neighborhoods—don’t miss out! (id:37074)
Property Features
Property Details
| MLS® Number | A2220080 |
| Property Type | Single Family |
| Neigbourhood | Northwest Calgary |
| Community Name | West Hillhurst |
| Amenities Near By | Park, Playground, Schools |
| Features | Treed, No Neighbours Behind, Closet Organizers, No Smoking Home |
| Parking Space Total | 4 |
| Plan | 5151o |
Parking
| Concrete | |
| Attached Garage | 1 |
Building
| Bathroom Total | 2 |
| Bedrooms Above Ground | 2 |
| Bedrooms Below Ground | 2 |
| Bedrooms Total | 4 |
| Appliances | Refrigerator, Gas Stove(s), Stove, Microwave, Hood Fan, Window Coverings, Washer/dryer Stack-up |
| Architectural Style | Bungalow |
| Basement Development | Finished |
| Basement Features | Separate Entrance |
| Basement Type | Full (finished) |
| Constructed Date | 1951 |
| Construction Material | Wood Frame |
| Construction Style Attachment | Detached |
| Cooling Type | None |
| Exterior Finish | Vinyl Siding, Wood Siding |
| Flooring Type | Laminate, Tile |
| Foundation Type | Block |
| Heating Fuel | Natural Gas |
| Heating Type | Forced Air |
| Stories Total | 1 |
| Size Interior | 818 Ft2 |
| Total Finished Area | 818 Sqft |
| Type | House |
Rooms
| Level | Type | Length | Width | Dimensions |
|---|---|---|---|---|
| Basement | Furnace | 3.83 Ft x 10.25 Ft | ||
| Basement | Kitchen | 11.17 Ft x 10.50 Ft | ||
| Basement | Dining Room | 5.75 Ft x 8.00 Ft | ||
| Basement | 4pc Bathroom | 7.25 Ft x 6.00 Ft | ||
| Basement | Bedroom | 8.25 Ft x 7.92 Ft | ||
| Basement | Bedroom | 9.17 Ft x 12.17 Ft | ||
| Basement | Family Room | 11.00 Ft x 10.33 Ft | ||
| Main Level | Dining Room | 5.75 Ft x 11.00 Ft | ||
| Main Level | Living Room | 10.92 Ft x 15.00 Ft | ||
| Main Level | Bedroom | 8.92 Ft x 10.83 Ft | ||
| Main Level | 4pc Bathroom | 7.75 Ft x 5.00 Ft | ||
| Main Level | Primary Bedroom | 11.25 Ft x 9.42 Ft | ||
| Main Level | Kitchen | 11.67 Ft x 10.83 Ft | ||
| Main Level | Other | 5.00 Ft x 3.50 Ft |
Land
| Acreage | No |
| Fence Type | Fence |
| Land Amenities | Park, Playground, Schools |
| Landscape Features | Lawn |
| Size Depth | 32.61 M |
| Size Frontage | 15.24 M |
| Size Irregular | 5349.66 |
| Size Total | 5349.66 Sqft|4,051 - 7,250 Sqft |
| Size Total Text | 5349.66 Sqft|4,051 - 7,250 Sqft |
| Zoning Description | R-cg |









