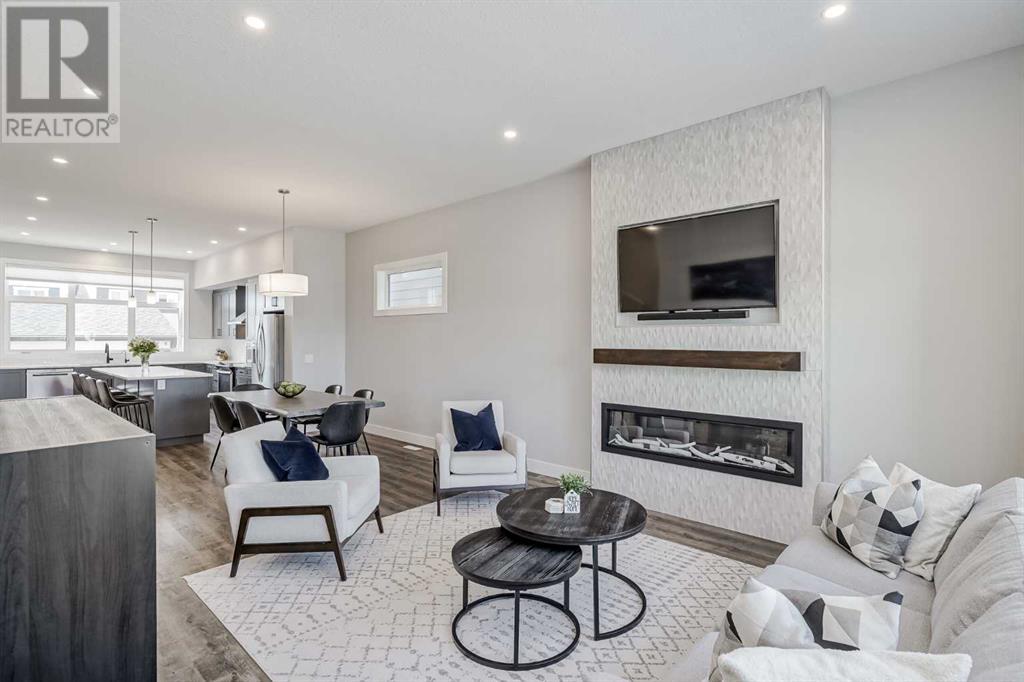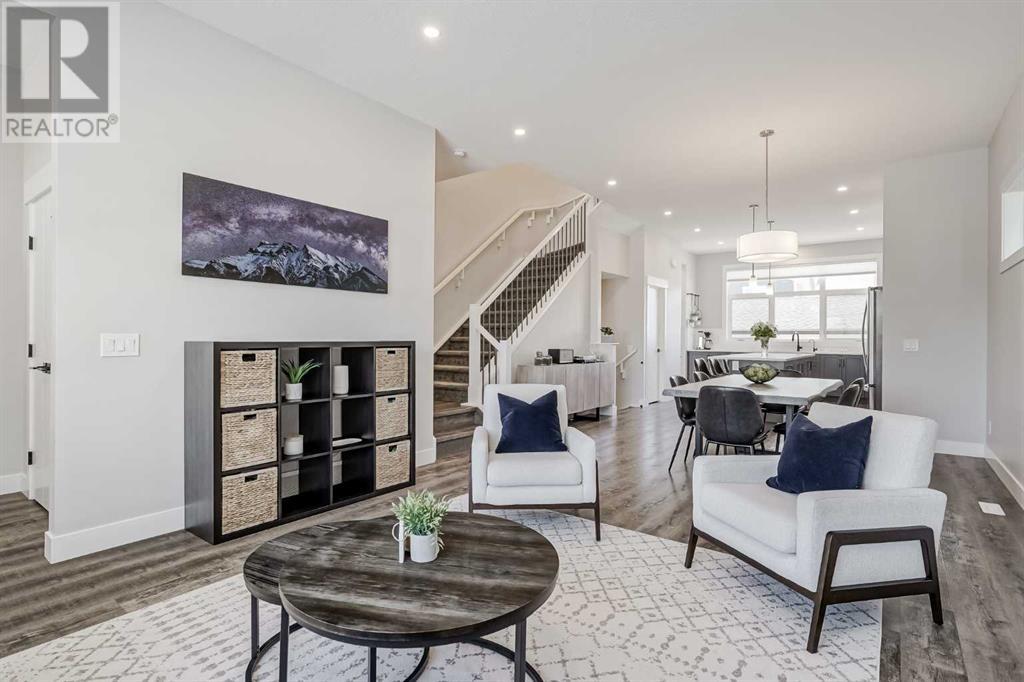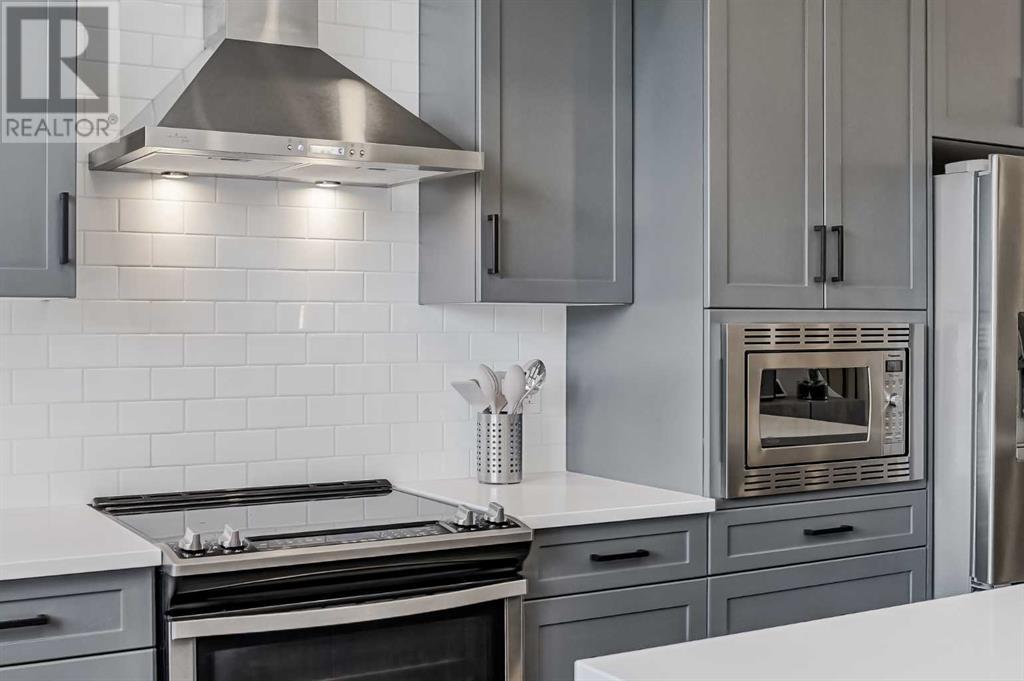Need to sell your current home to buy this one?
Find out how much it will sell for today!
Welcome to this stunning 3 bedroom, 3 and a half bathroom home in the highly sought after community of Mahogany. This home exudes luxury starting with low maintenance landscaping and gorgeous curb appeal that welcomes you. As you enter the home you are greeted with very high ceilings, beautiful laminate flooring and a completely open concept. Your living room is the first room you enter and is finished with an upgraded, custom fireplace with floor to ceiling tiled built-in, adding a high end feel to the space. The massive north facing window is adorned with upgraded window coverings and overlooks the kids park across the street. The dining room seamlessly connects the living room and kitchen giving you the perfect space for entertaining or quiet dinners at home with the family. The kitchen is chef inspired with a huge island, stainless steel appliances, and ton of counter and cupboard space giving you the perfect area for get togethers while cooking a delicious meal. A half bathroom completes the main level before heading upstairs. The primary bedroom is very large and gives you not only a walk in closet but a spa style ensuite bathroom complete with dual sinks and a walk in shower. The second and third bedrooms are a great size and are just across the hall from the second of three full bathrooms in the home. All of the bedrooms have top down/bottom up, blackout, cellular shades for privacy and sleep quality. The upstairs laundry room is very convenient being right next to the primary bedroom and finishes off the upper level before heading to the basement. The basement is fully finished including an insulated subfloor, a great gym space, built in speakers for the gym, soundproof ceiling, and family room with 4 speaker rough in's with black out blinds, perfect for a work out then movie night at home with the family. An additional full bathroom in the basement is great for when you have guests staying over or for a quick shower after your workout. The sou th facing backyard is blissful, bathed in sunlight and with a composite deck and large patio making for the perfect outdoor grilling and entertaining area. The heated garage is drywalled and insulated for those cold Calgary winters and has an upgraded 60amp panel for use with power tools, heavy duty overhead storage, and versatile hooks for all your storage needs. The home will also be nice and cool on those hot summer days with a full air conditioning system. Mahogany has won community of the year many times for the City of Calgary and gives you great schools, parks, pathways and shopping near by. Do not miss out on this opportunity to own this gorgeous home in Calgary's top community!! (id:37074)
Property Features
Fireplace: Fireplace
Cooling: Fully Air Conditioned
Heating: Forced Air
Landscape: Landscaped




















































