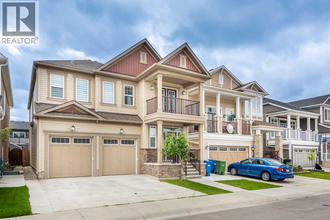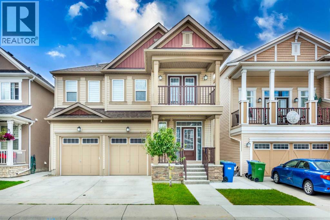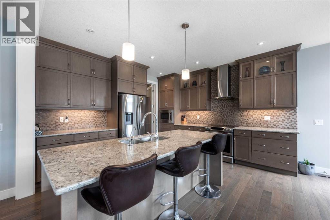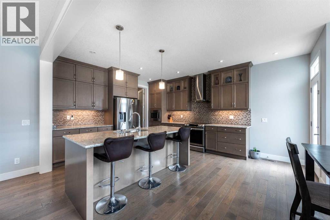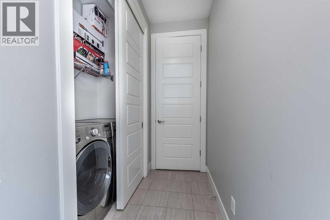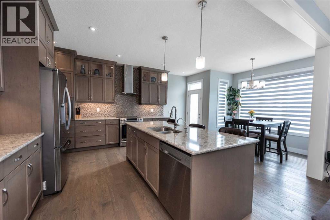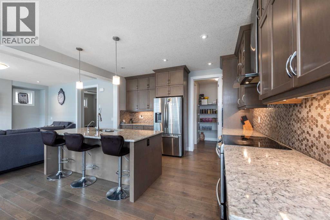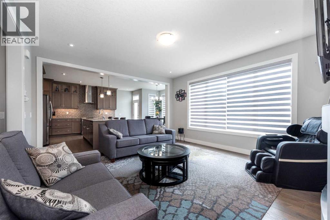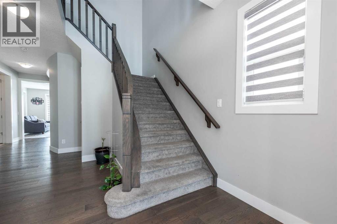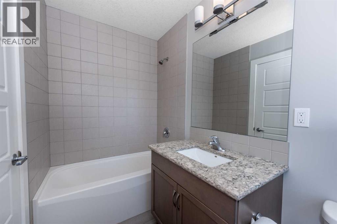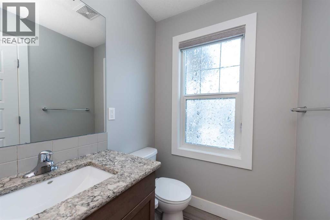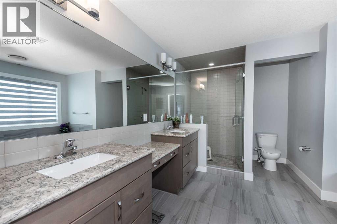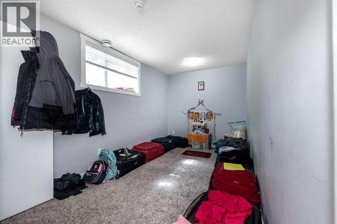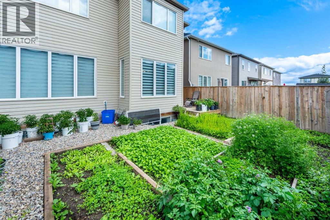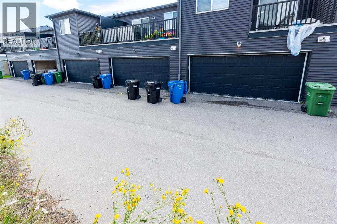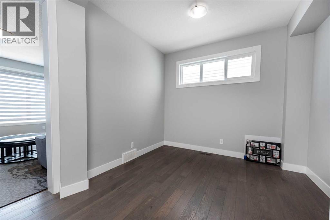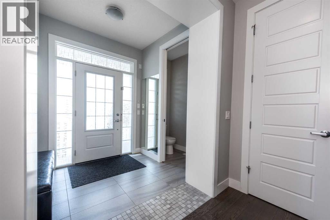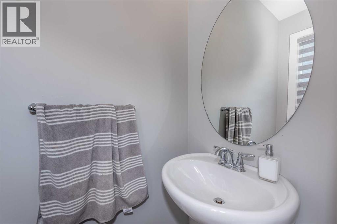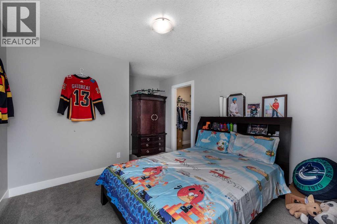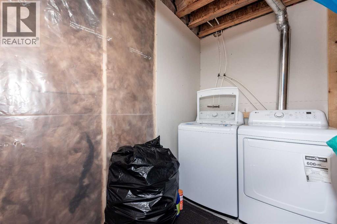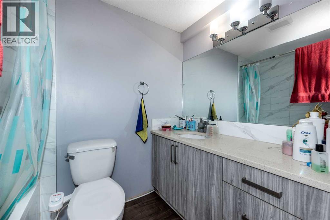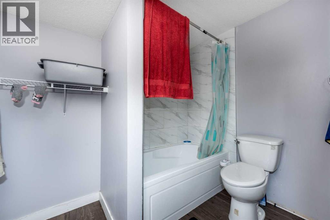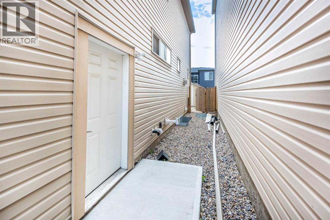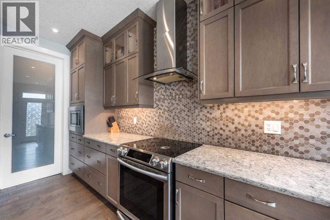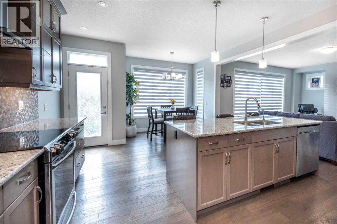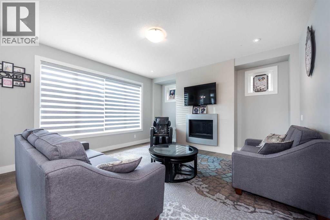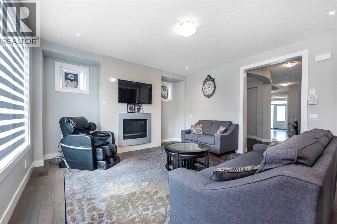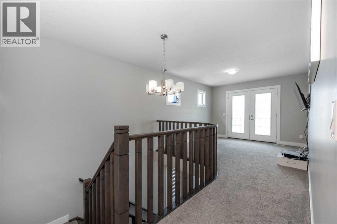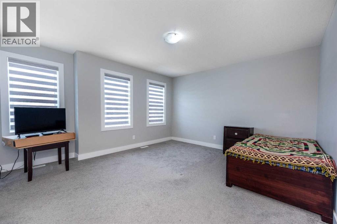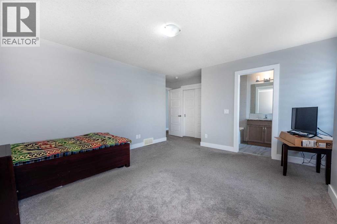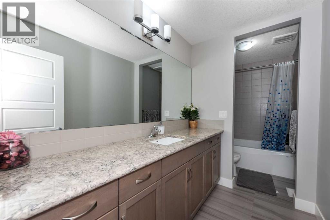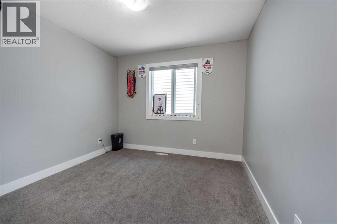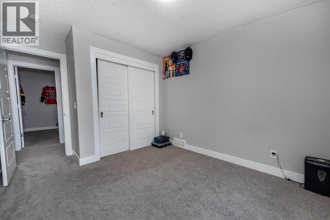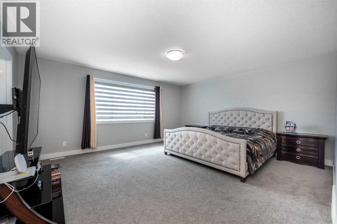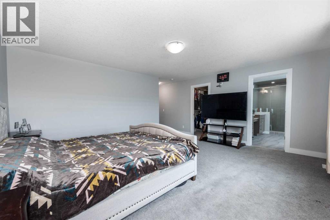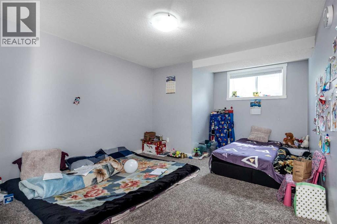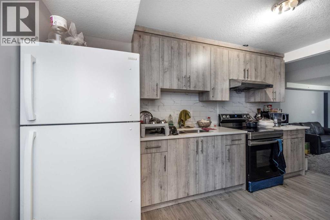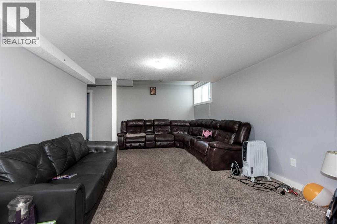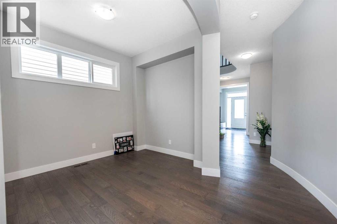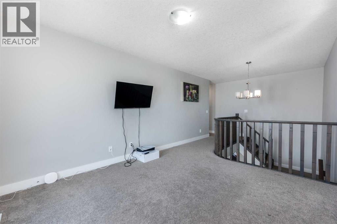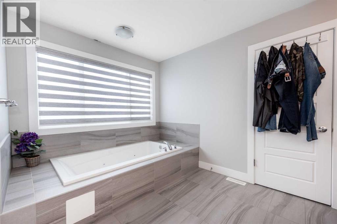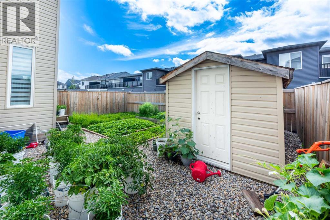Discover this stunning upgraded home offering over **,3700 sq. ft. of living space** with a thoughtfully designed layout. The upper floor features **4 spacious bedrooms**, including **2 master bedrooms with private ensuites**, plus a generous **family room** perfect for relaxation or entertaining. The main level boasts elegant upgrades, a modern kitchen, and open living areas filled with natural light. Adding incredible value, the basement includes a **2-bedroom illegal suite**, ideal for extended family or as a mortgage helper. This home combines comfort, style, and functionality—perfect for families seeking both space and convenience. (id:37074)
Property Features
Property Details
| MLS® Number | A2253386 |
| Property Type | Single Family |
| Neigbourhood | Skyview Ranch |
| Community Name | Cityscape |
| Amenities Near By | Park, Playground, Shopping |
| Features | No Animal Home, No Smoking Home |
| Parking Space Total | 5 |
| Plan | 1611884 |
| Structure | Deck |
Parking
| Attached Garage | 2 |
Building
| Bathroom Total | 5 |
| Bedrooms Above Ground | 4 |
| Bedrooms Below Ground | 2 |
| Bedrooms Total | 6 |
| Appliances | Refrigerator, Dishwasher, Stove, Range, Hood Fan, Window Coverings, Garage Door Opener, Washer & Dryer |
| Basement Development | Finished |
| Basement Features | Separate Entrance |
| Basement Type | Full (finished) |
| Constructed Date | 2016 |
| Construction Material | Wood Frame |
| Construction Style Attachment | Detached |
| Cooling Type | None |
| Exterior Finish | Vinyl Siding |
| Fireplace Present | Yes |
| Fireplace Total | 1 |
| Flooring Type | Carpeted, Ceramic Tile |
| Foundation Type | Poured Concrete |
| Half Bath Total | 1 |
| Heating Fuel | Natural Gas |
| Heating Type | Other, Forced Air |
| Stories Total | 2 |
| Size Interior | 2,632 Ft2 |
| Total Finished Area | 2632 Sqft |
| Type | House |
Rooms
| Level | Type | Length | Width | Dimensions |
|---|---|---|---|---|
| Second Level | Primary Bedroom | 17.00 Ft x 14.92 Ft | ||
| Second Level | Bedroom | 17.17 Ft x 15.75 Ft | ||
| Second Level | Bedroom | 13.42 Ft x 11.08 Ft | ||
| Second Level | Bedroom | 12.75 Ft x 10.00 Ft | ||
| Second Level | Family Room | 10.75 Ft x 13.67 Ft | ||
| Second Level | 5pc Bathroom | 13.42 Ft x 11.08 Ft | ||
| Second Level | 4pc Bathroom | 4.92 Ft x 8.83 Ft | ||
| Second Level | 4pc Bathroom | 4.92 Ft x 8.83 Ft | ||
| Second Level | Other | 7.67 Ft x 6.00 Ft | ||
| Basement | Kitchen | 9.50 Ft x 14.42 Ft | ||
| Basement | Bedroom | 12.58 Ft x 15.25 Ft | ||
| Basement | Bedroom | 16.58 Ft x 8.17 Ft | ||
| Basement | 4pc Bathroom | 8.42 Ft x 8.17 Ft | ||
| Main Level | Living Room | 16.42 Ft x 14.92 Ft | ||
| Main Level | Dining Room | 8.67 Ft x 10.00 Ft | ||
| Main Level | Kitchen | 13.67 Ft x 16.92 Ft | ||
| Main Level | Breakfast | 9.17 Ft x 5.42 Ft | ||
| Main Level | 2pc Bathroom | 3.00 Ft x 7.00 Ft |
Land
| Acreage | No |
| Fence Type | Fence |
| Land Amenities | Park, Playground, Shopping |
| Size Depth | 27 M |
| Size Frontage | 11.6 M |
| Size Irregular | 313.00 |
| Size Total | 313 M2|0-4,050 Sqft |
| Size Total Text | 313 M2|0-4,050 Sqft |
| Zoning Description | Dc |

