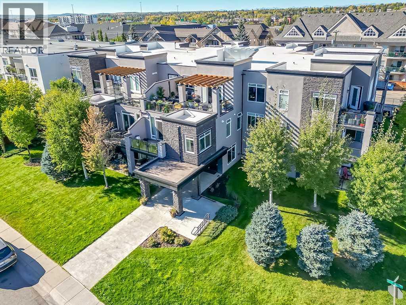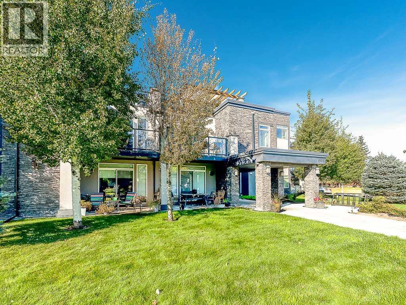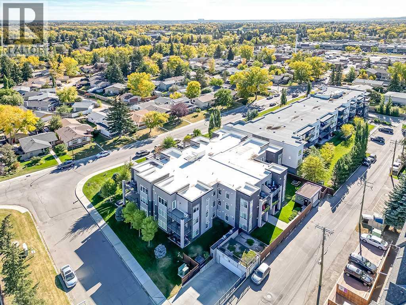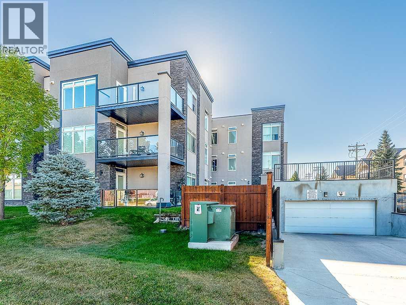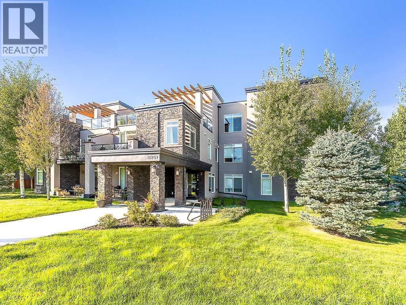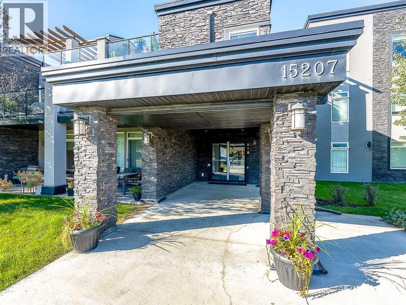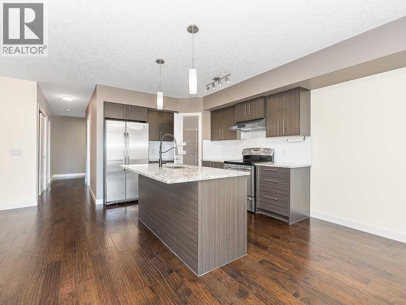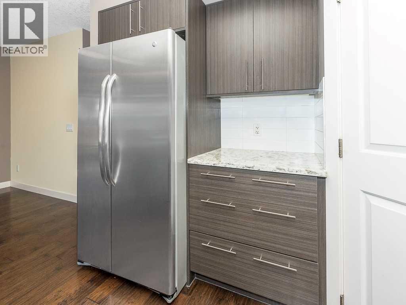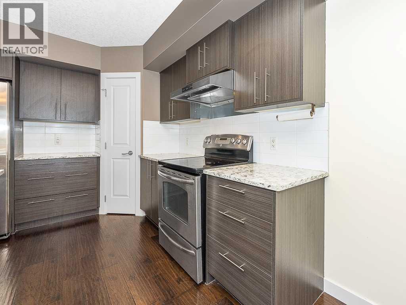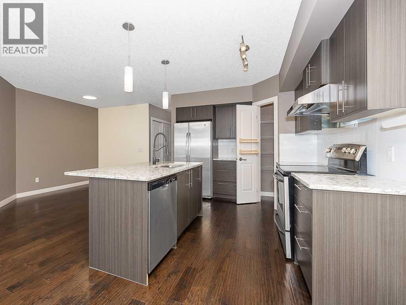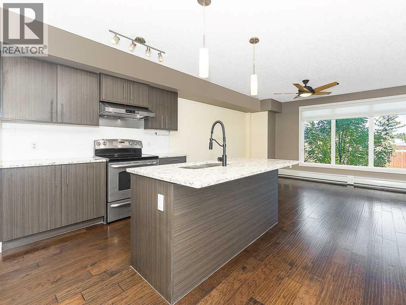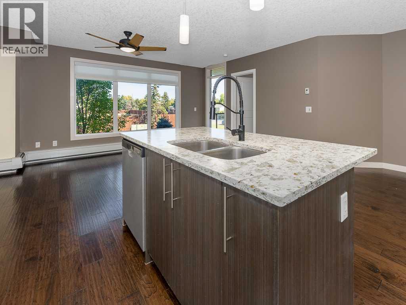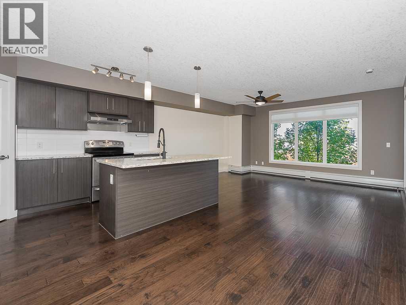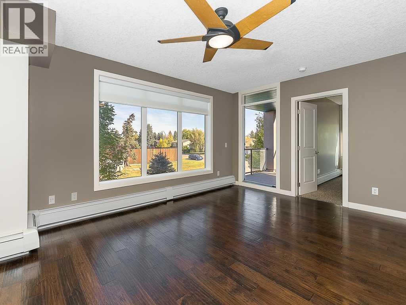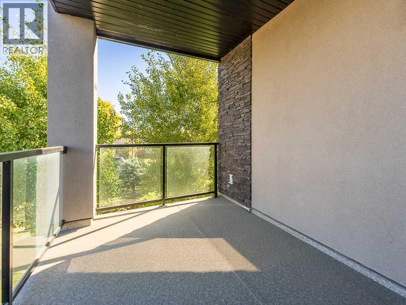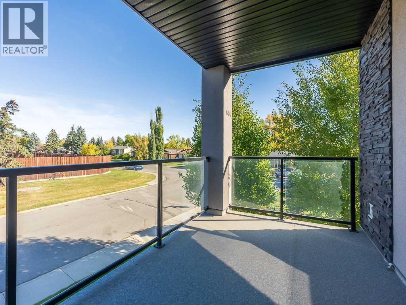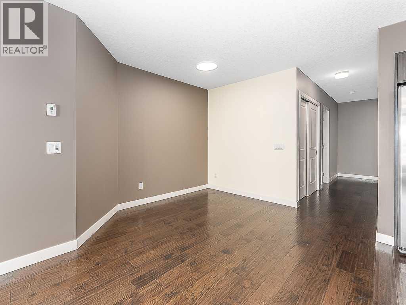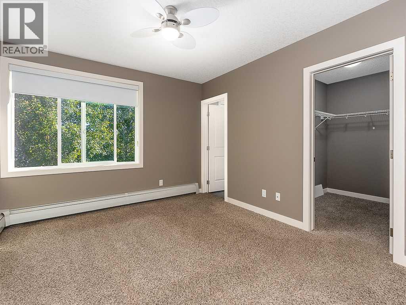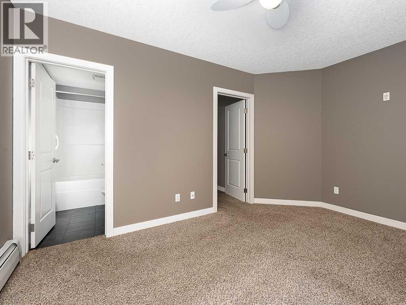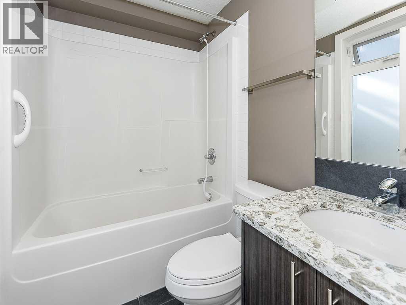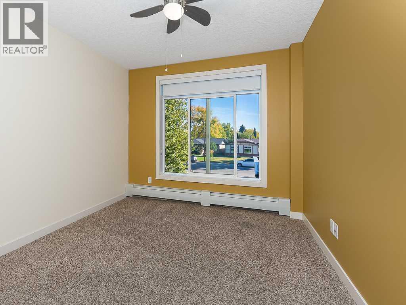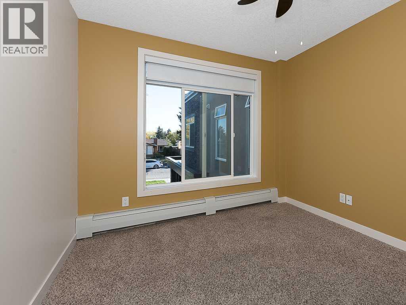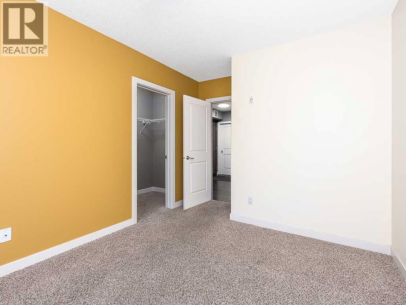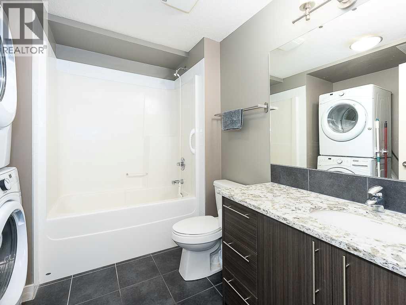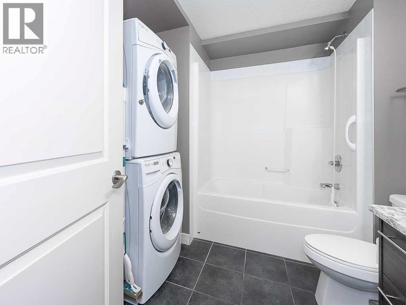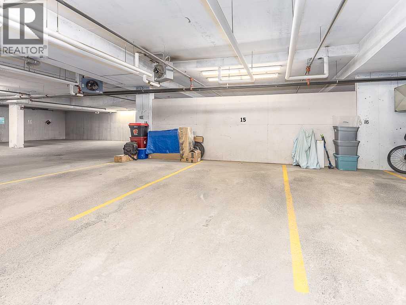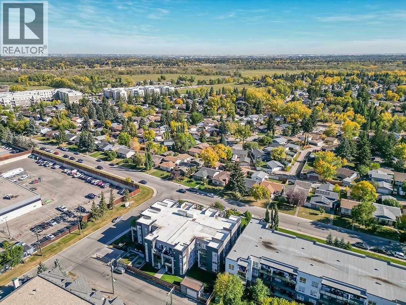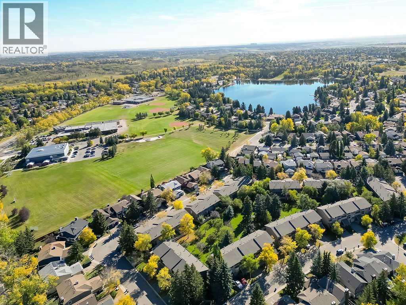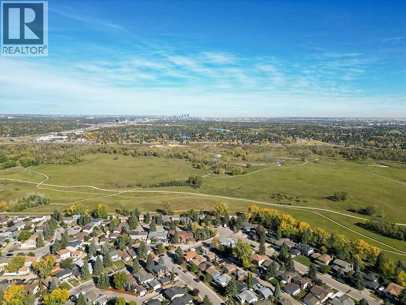Welcome to the Morello in the Lake Community of Midnapore. Located close to LRT, shopping, schools and Fish Creek Park. This second-floor 2-bedroom, 2 Bathroom unit is bright and open with over 1,000 square feet of space. Features include 9 ft ceilings, large windows, a modern kitchen with stainless steel appliances, soft-close cabinets and quartz countertops. The Master Bedroom has a 4-piece ensuite and walk-in closet. There is a second 4-piece bathroom across from the second Bedroom. For your convenience, there is in-suite laundry with an additional storage area. The east-facing balcony is large enough for a BBQ and entertaining. There is a titled underground parking space, 2 underground visitor parking stalls, with additional parking in the quiet residential area. The unit corner location offers additional privacy in this well-maintained building. Lake access is included in the condo fee. Don’t miss out on this exceptional opportunity. (id:37074)
Property Features
Property Details
| MLS® Number | A2259502 |
| Property Type | Single Family |
| Neigbourhood | Midnapore |
| Community Name | Midnapore |
| Amenities Near By | Park, Playground, Schools, Shopping, Water Nearby |
| Community Features | Lake Privileges, Pets Allowed, Pets Allowed With Restrictions |
| Features | Pvc Window, Closet Organizers, No Animal Home, No Smoking Home, Parking |
| Parking Space Total | 1 |
| Plan | 1412876 |
Parking
| Garage | |
| Heated Garage | |
| Underground |
Building
| Bathroom Total | 2 |
| Bedrooms Above Ground | 2 |
| Bedrooms Total | 2 |
| Appliances | Washer, Refrigerator, Dishwasher, Stove, Dryer, Hood Fan, Window Coverings, Garage Door Opener |
| Constructed Date | 2014 |
| Construction Material | Poured Concrete, Wood Frame |
| Construction Style Attachment | Attached |
| Cooling Type | None |
| Exterior Finish | Brick, Concrete, Stucco |
| Flooring Type | Carpeted, Ceramic Tile, Hardwood |
| Heating Type | Baseboard Heaters |
| Stories Total | 3 |
| Size Interior | 1,056 Ft2 |
| Total Finished Area | 1056 Sqft |
| Type | Apartment |
Rooms
| Level | Type | Length | Width | Dimensions |
|---|---|---|---|---|
| Main Level | Kitchen | 11.92 Ft x 9.67 Ft | ||
| Main Level | Dining Room | 10.67 Ft x 6.58 Ft | ||
| Main Level | Living Room | 17.17 Ft x 12.33 Ft | ||
| Main Level | Primary Bedroom | 13.58 Ft x 10.92 Ft | ||
| Main Level | Bedroom | 13.50 Ft x 9.83 Ft | ||
| Main Level | 3pc Bathroom | Measurements not available | ||
| Main Level | 4pc Bathroom | Measurements not available |
Land
| Acreage | No |
| Land Amenities | Park, Playground, Schools, Shopping, Water Nearby |
| Size Total Text | Unknown |
| Zoning Description | Dc |

