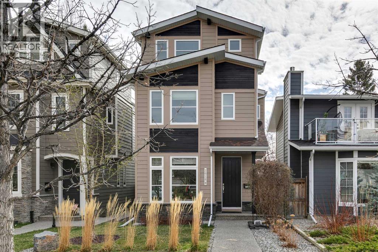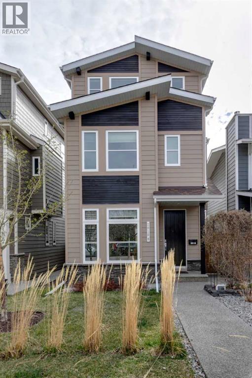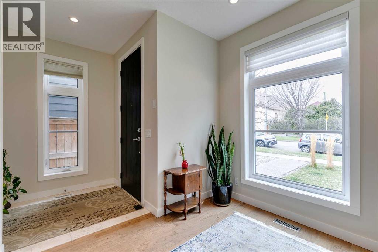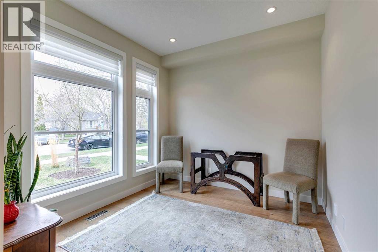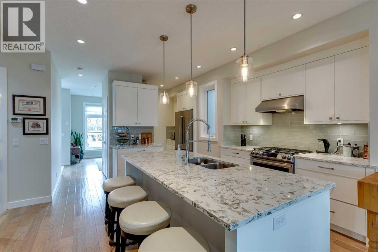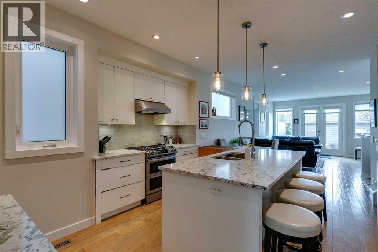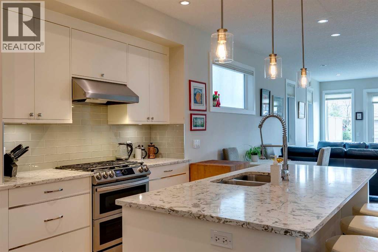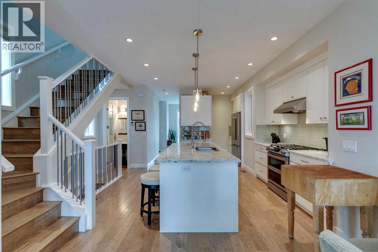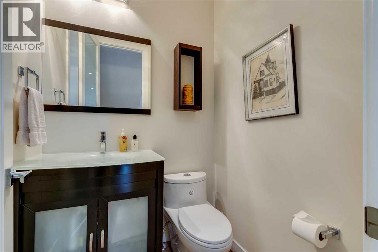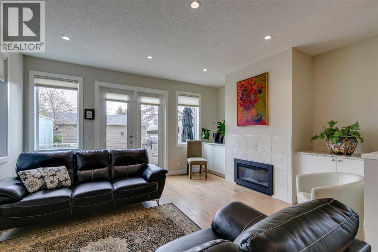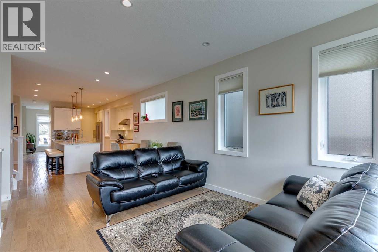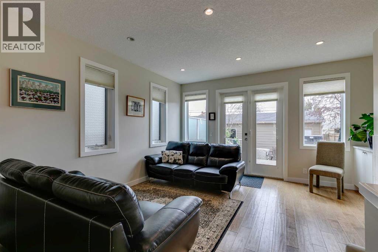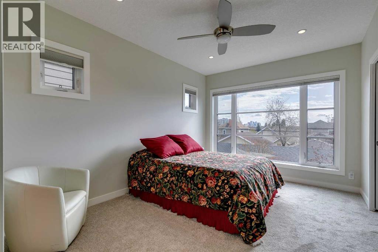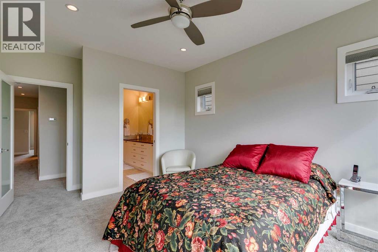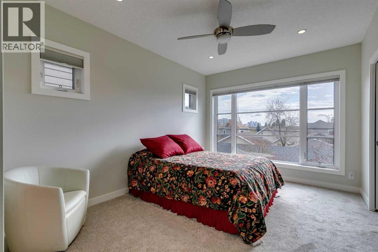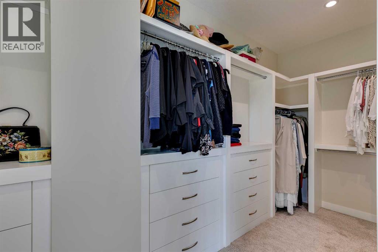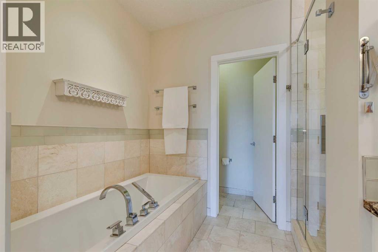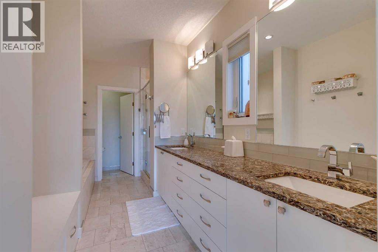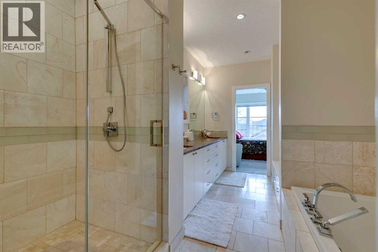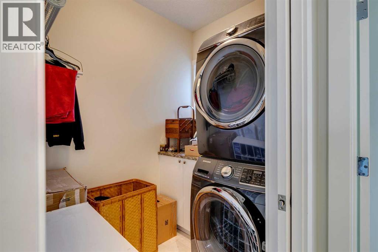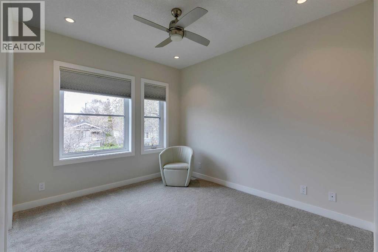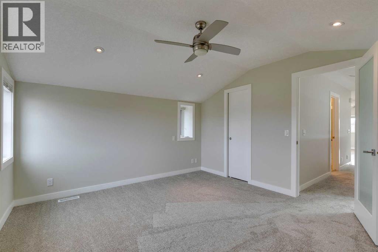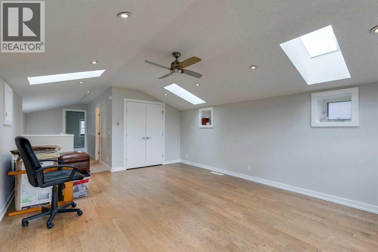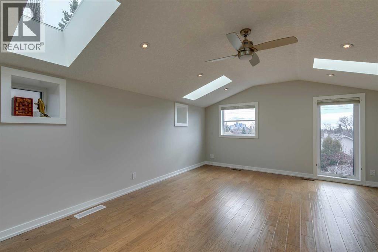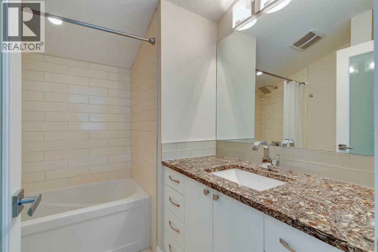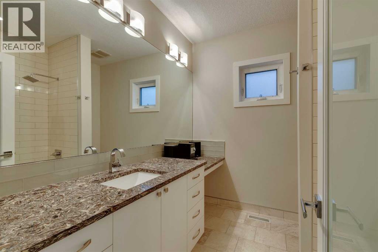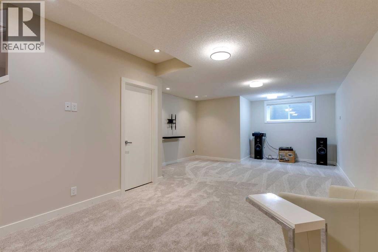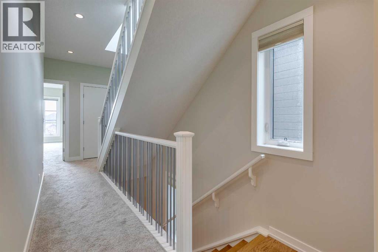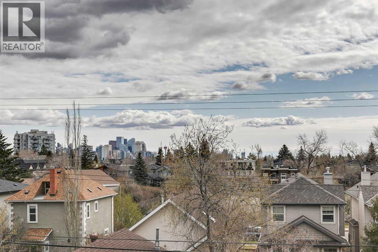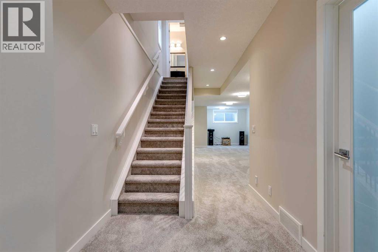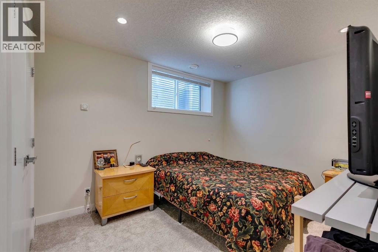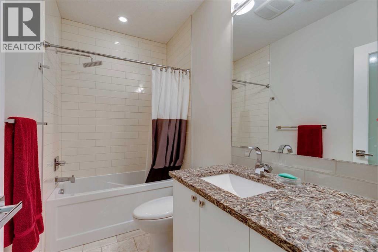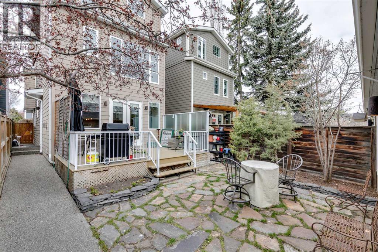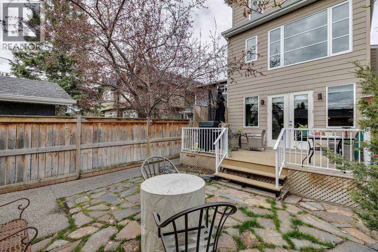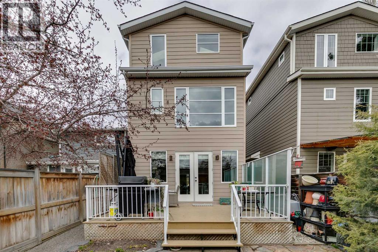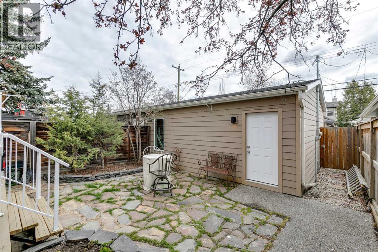Welcome to desirable Killarney and this bright, contemporary detached home with over 3400 square feet of total living space on 4 levels with 4 bedrooms.. Step into your separate dining area and then you are greeted with the open concept featuring beautiful hardwood flooring, gleaming white kitchen, Quartz counters, stainless appliances including 5 burner gas stove, pantry area and a 2 pc bathroom. A large living area completes this level with a gas fireplace and french doors that lead you to the East yard with a private deck, low maintenance stone terrace and a double detached garage with alley access. On the 2nd level you'll find a huge master bedroom with a luxurious 5 pc ensuite and walk in closet with built-ins, and down the hall there's a 2nd bedroom with a 4 pc bathroom and the laundry room. On the top floor there's a 3rd bedroom as well as a rec room/office/yoga studio with skylights galore and another 4 pc bathroom, perfect for your teenager. The lower level features 9' ceilings, large media/rec room, in-floor heating and a fourth bedroom with a 4 pc. bathroom. This home has just been painted throughout and the carpets have been replaced, all ready for you. Killarney is a beautiful area that's easily accessible to shopping, restaurants , steps to 17th Avenue, and just minutes to the downtown. Call your favorite realtor today for your private viewing. (id:37074)
Property Features
Property Details
| MLS® Number | A2255081 |
| Property Type | Single Family |
| Neigbourhood | Southwest Calgary |
| Community Name | Killarney/Glengarry |
| Amenities Near By | Park, Playground, Recreation Nearby, Schools, Shopping |
| Features | See Remarks, Back Lane, Closet Organizers, No Smoking Home, Level |
| Parking Space Total | 2 |
| Plan | 1610817 |
| Structure | Deck |
Parking
| Detached Garage | 2 |
Building
| Bathroom Total | 5 |
| Bedrooms Above Ground | 3 |
| Bedrooms Below Ground | 1 |
| Bedrooms Total | 4 |
| Appliances | Washer, Refrigerator, Water Softener, Gas Stove(s), Dishwasher, Dryer, Hood Fan, Window Coverings, Garage Door Opener |
| Basement Development | Finished |
| Basement Type | Full (finished) |
| Constructed Date | 2014 |
| Construction Style Attachment | Detached |
| Cooling Type | None |
| Exterior Finish | Composite Siding, Stone, Wood Siding |
| Fireplace Present | Yes |
| Fireplace Total | 1 |
| Flooring Type | Carpeted, Hardwood |
| Foundation Type | Poured Concrete |
| Half Bath Total | 1 |
| Heating Fuel | Natural Gas |
| Heating Type | Forced Air, Hot Water, In Floor Heating |
| Stories Total | 3 |
| Size Interior | 2,613 Ft2 |
| Total Finished Area | 2613.25 Sqft |
| Type | House |
Rooms
| Level | Type | Length | Width | Dimensions |
|---|---|---|---|---|
| Second Level | Primary Bedroom | 10.58 Ft x 14.08 Ft | ||
| Second Level | Bedroom | 13.92 Ft x 12.42 Ft | ||
| Second Level | 5pc Bathroom | 6.50 Ft x 16.83 Ft | ||
| Second Level | 4pc Bathroom | 8.33 Ft x 7.92 Ft | ||
| Second Level | Laundry Room | 5.33 Ft x 6.83 Ft | ||
| Third Level | 4pc Bathroom | 7.42 Ft x 6.92 Ft | ||
| Third Level | Office | 13.92 Ft x 19.00 Ft | ||
| Third Level | Bedroom | 100.00 Ft x 11.25 Ft | ||
| Basement | Bedroom | 9.50 Ft x 11.67 Ft | ||
| Lower Level | Furnace | 7.67 Ft x 8.33 Ft | ||
| Lower Level | 4pc Bathroom | 4.92 Ft x 9.00 Ft | ||
| Lower Level | Recreational, Games Room | 14.00 Ft x 27.00 Ft | ||
| Main Level | Dining Room | 10.42 Ft x 10.00 Ft | ||
| Main Level | Living Room | 13.58 Ft x 13.58 Ft | ||
| Main Level | Kitchen | 13.75 Ft x 17.50 Ft | ||
| Main Level | 2pc Bathroom | 4.92 Ft x 4.83 Ft |
Land
| Acreage | No |
| Fence Type | Fence |
| Land Amenities | Park, Playground, Recreation Nearby, Schools, Shopping |
| Size Depth | 38.14 M |
| Size Frontage | 7.62 M |
| Size Irregular | 290.00 |
| Size Total | 290 M2|0-4,050 Sqft |
| Size Total Text | 290 M2|0-4,050 Sqft |
| Zoning Description | R-cg |

