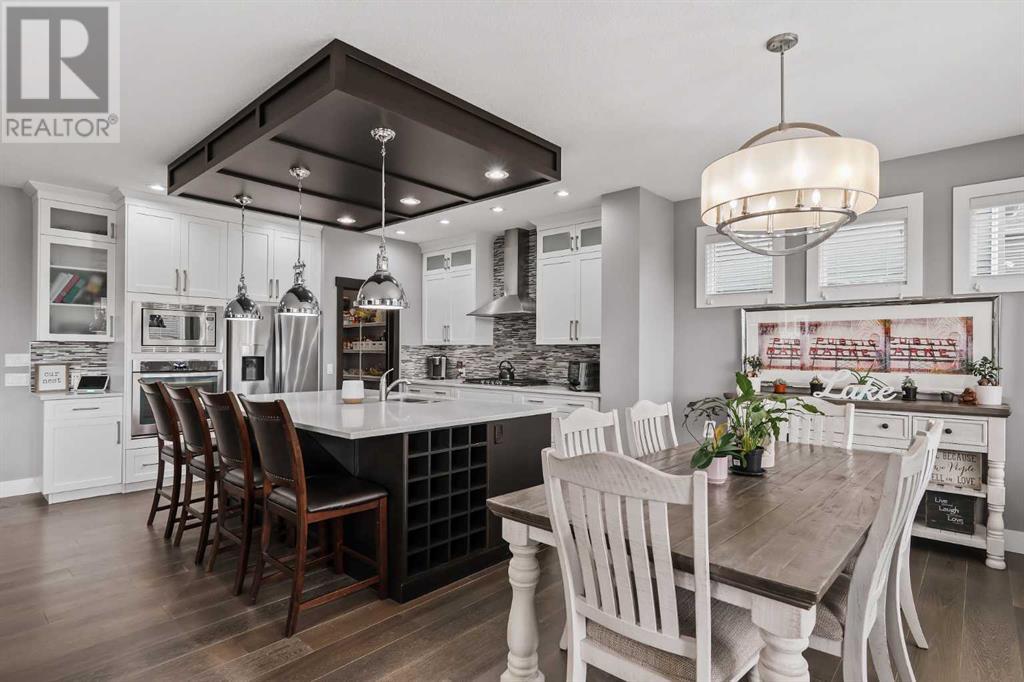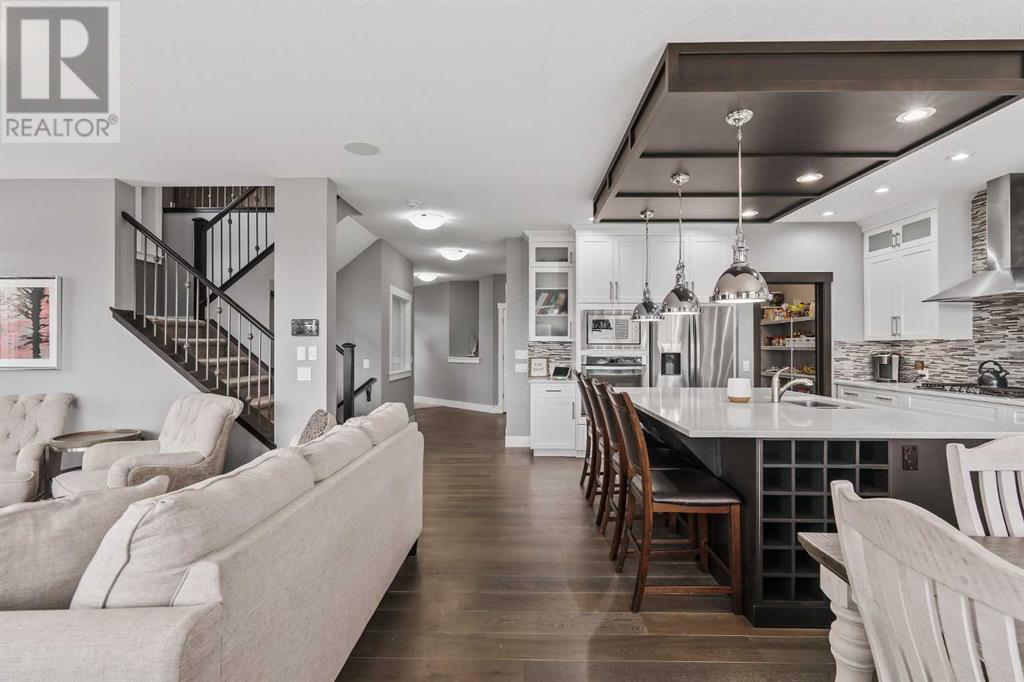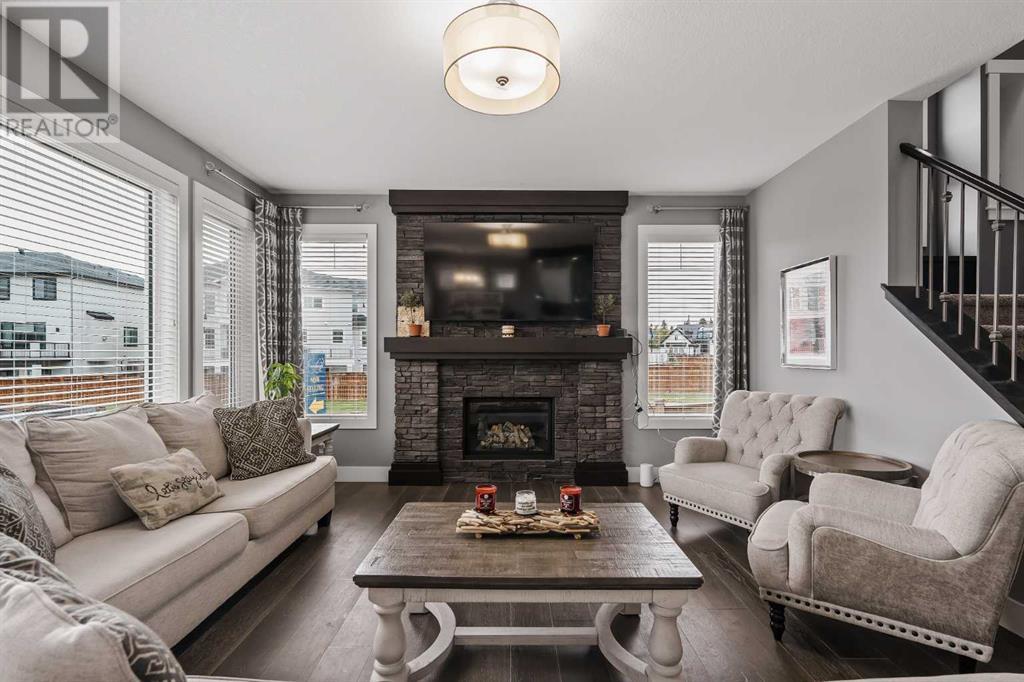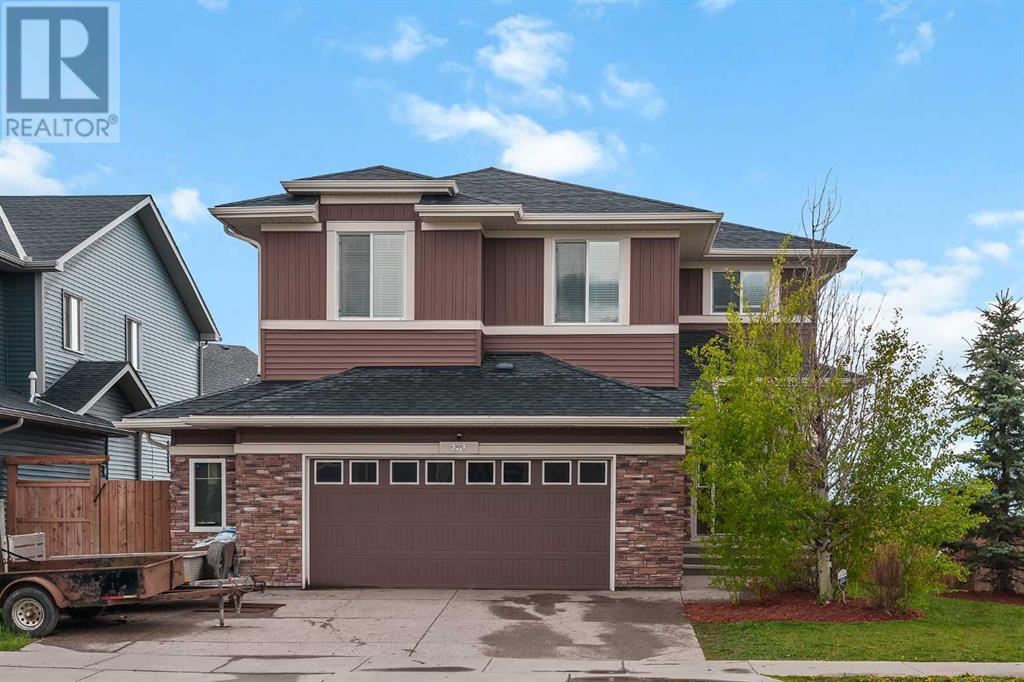Need to sell your current home to buy this one?
Find out how much it will sell for today!
Welcome home to this stunningly upgraded and well maintained former show home with loads of upgrades throughout. Upon entrance you are greeted to a spacious foyer that leads you into the open concept main floor. The kitchen features stainless steel appliances including a five burner gas stove top, built in oven and microwave, massive walkthrough pantry and a spacious island with bar seating. Off of the kitchen is the dining room with plenty of room for a large table for a big family or for get togethers. The living room features an abundance of natural light from the five windows and a gorgeous gas fireplace with stone surround. Completing the main floor you have a private office as well as a mudroom. The functional upstairs layout feature the sprawling primary suite with a grand walk-in closet and 5 piece spa like primary ensuite with heated tile flooring, a large bonus area with a wet bar, a laundry room, three more additional good sized bedrooms and another five piece bathroom. The home also comes equipped with a built in Sonos speaker system throughout both the main and upper levels. The lower level of this home has been partially finished and awaits your ideas to bring it to life. All electrical work and framing has been completed with a bedroom, bathroom, a large living area and a fully finished dry sauna. The spacious backyard features a play set, large patio and is fully fenced, landscaped and has an irrigation system. The oversized double HEATED garage (roughed in for infloor as well as the included current gas heater) is perfect for staying out of the winter weather and having left over room for storage. You are walking distance to the East Lake school and only 25 minutes east of downtown Calgary. (id:37074)
Property Features
Fireplace: Fireplace
Cooling: Central Air Conditioning
Heating: Forced Air
Landscape: Landscaped, Lawn, Underground Sprinkler








































