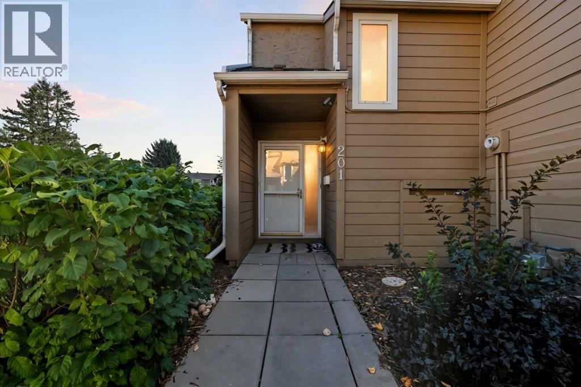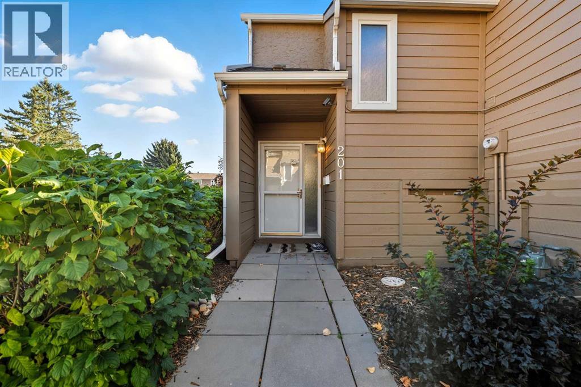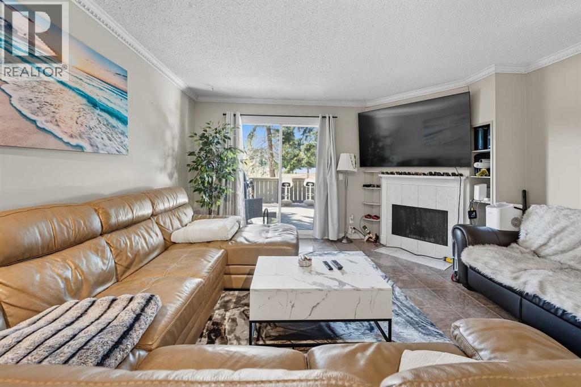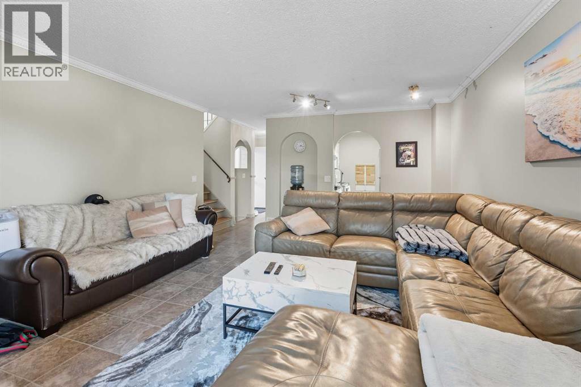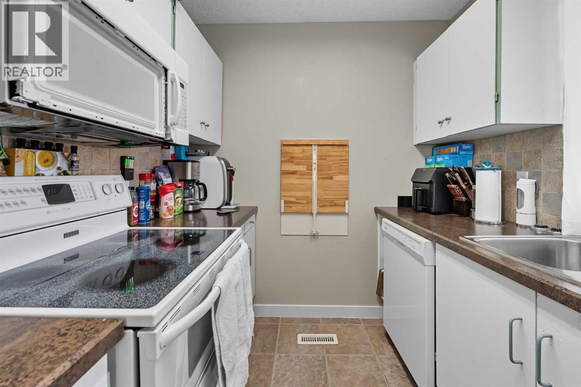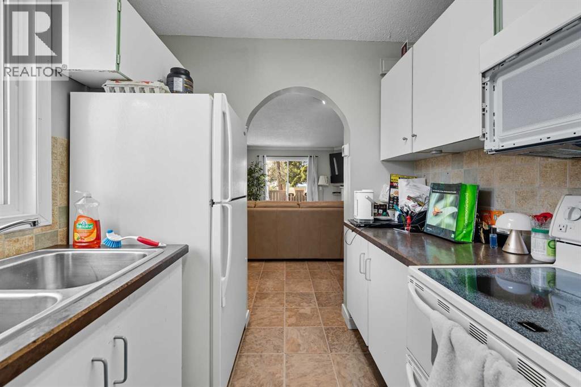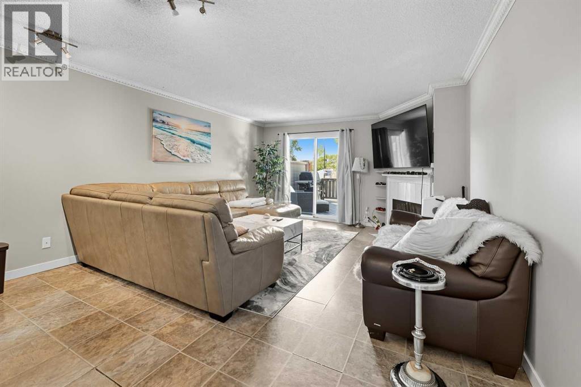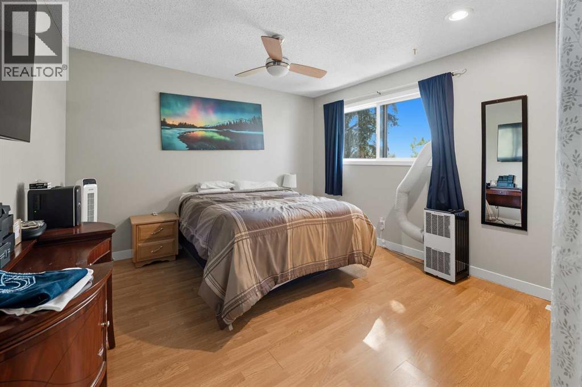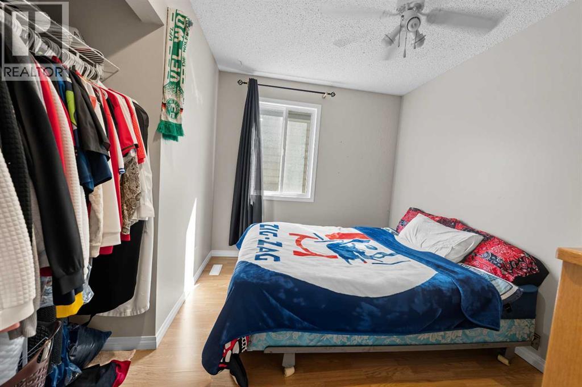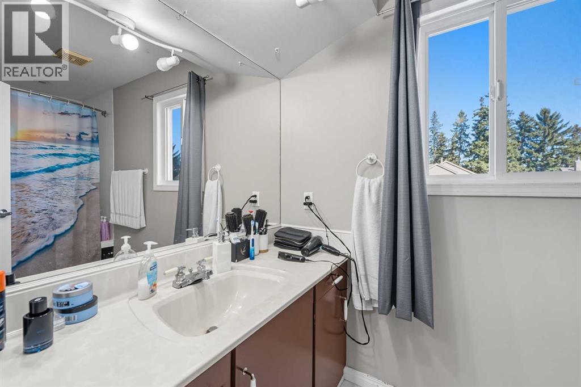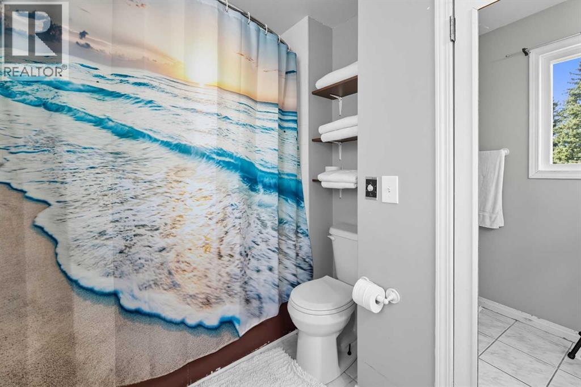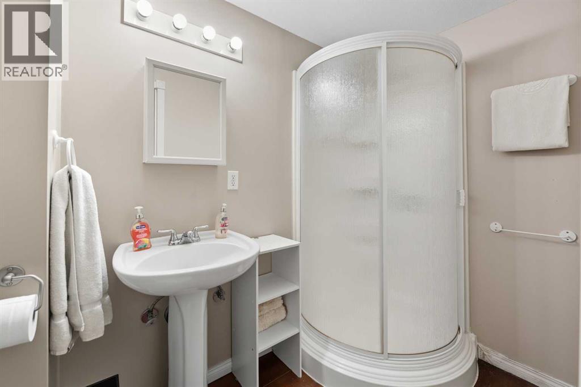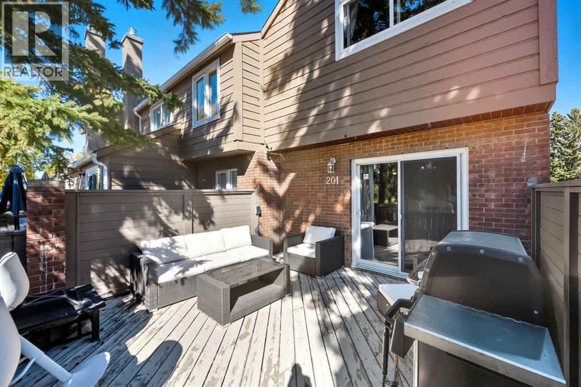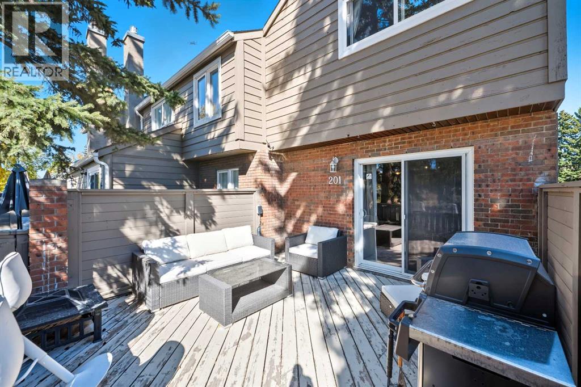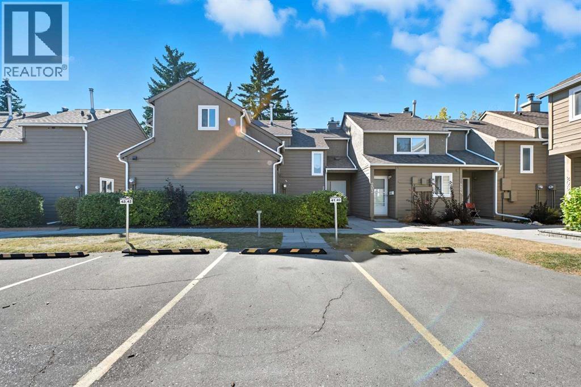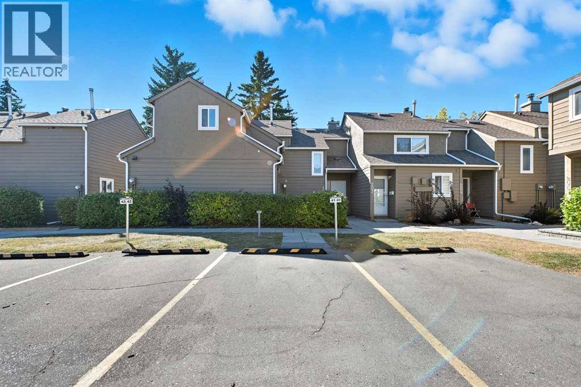Welcome to this bright and spacious two bedroom, two bathroom townhome located in the desirable community of Coach Hill in Southwest Calgary. This well-maintained home offers a functional layout with a comfortable main living area and large windows that fill the space with natural light. The kitchen is thoughtfully designed with plenty of cabinetry and flows into a dining area that opens onto your private deck, perfect for relaxing or entertaining.Upstairs you’ll find two generously sized bedrooms and a full bathroom. The fully developed basement provides additional living space, ideal for a family room, home office, or fitness area. Added convenience comes with in-suite laundry and ample storage throughout.Situated in a quiet, well-kept complex with easy access to schools, parks, shopping, and major roadways, this townhome combines comfort and convenience in a sought-after SW location. (id:37074)
Property Features
Property Details
| MLS® Number | A2260118 |
| Property Type | Single Family |
| Neigbourhood | Coach Hill |
| Community Name | Coach Hill |
| Amenities Near By | Park, Playground, Shopping |
| Community Features | Pets Allowed With Restrictions |
| Features | No Neighbours Behind, Level, Parking |
| Parking Space Total | 1 |
| Plan | 7810758 |
| Structure | Deck |
Parking
| Other |
Building
| Bathroom Total | 2 |
| Bedrooms Above Ground | 2 |
| Bedrooms Total | 2 |
| Appliances | Washer, Refrigerator, Dishwasher, Stove, Dryer, Microwave Range Hood Combo, Window Coverings |
| Basement Development | Finished |
| Basement Type | Full (finished) |
| Constructed Date | 1977 |
| Construction Material | Wood Frame |
| Construction Style Attachment | Attached |
| Cooling Type | None |
| Exterior Finish | Stucco, Wood Siding |
| Fireplace Present | Yes |
| Fireplace Total | 1 |
| Flooring Type | Carpeted, Ceramic Tile, Laminate, Linoleum |
| Foundation Type | Poured Concrete |
| Heating Type | Forced Air |
| Stories Total | 2 |
| Size Interior | 997 Ft2 |
| Total Finished Area | 997 Sqft |
| Type | Row / Townhouse |
Rooms
| Level | Type | Length | Width | Dimensions |
|---|---|---|---|---|
| Second Level | 4pc Bathroom | 11.25 Ft x 7.00 Ft | ||
| Second Level | Bedroom | 11.17 Ft x 8.42 Ft | ||
| Second Level | Primary Bedroom | 14.50 Ft x 11.83 Ft | ||
| Basement | 3pc Bathroom | 4.67 Ft x 7.92 Ft | ||
| Basement | Recreational, Games Room | 13.42 Ft x 14.92 Ft | ||
| Basement | Other | 19.83 Ft x 11.83 Ft | ||
| Main Level | Kitchen | 7.17 Ft x 8.83 Ft | ||
| Main Level | Living Room | 14.25 Ft x 18.58 Ft |
Land
| Acreage | No |
| Fence Type | Partially Fenced |
| Land Amenities | Park, Playground, Shopping |
| Size Total Text | Unknown |
| Zoning Description | M-c1 D38 |

