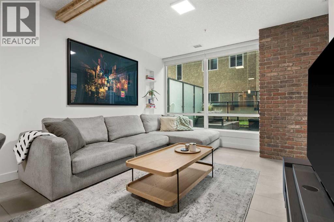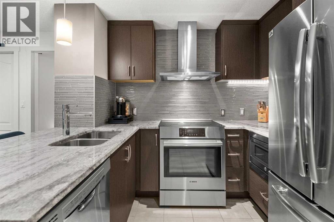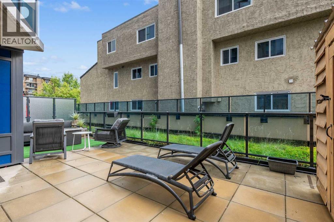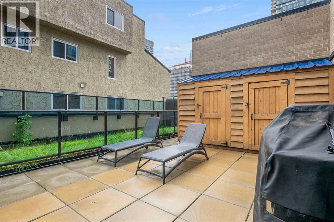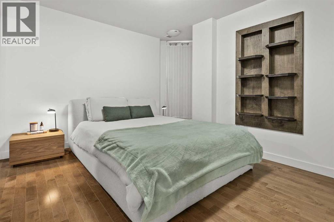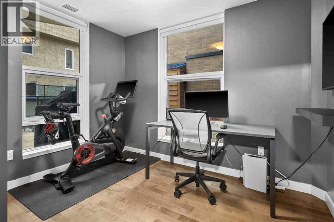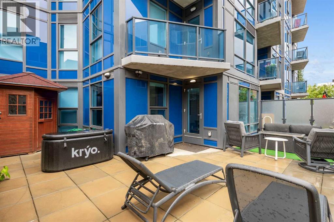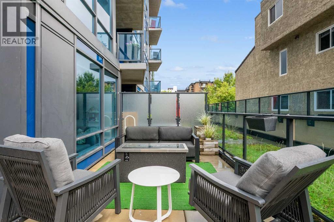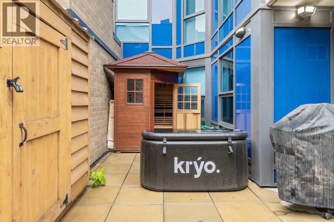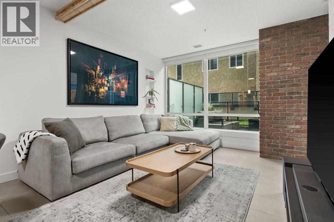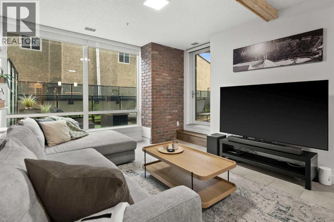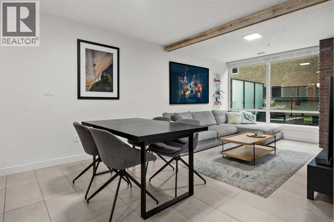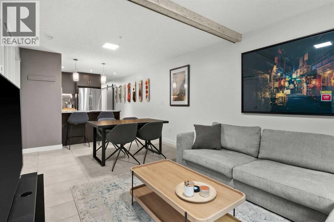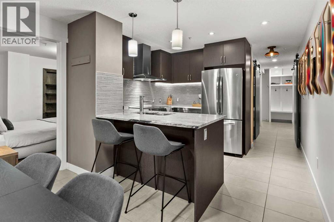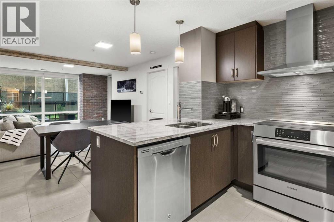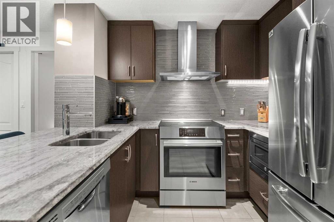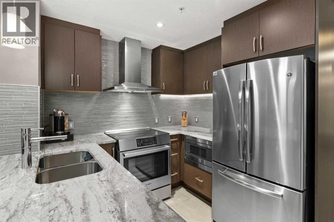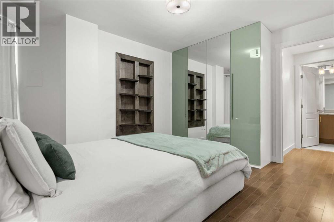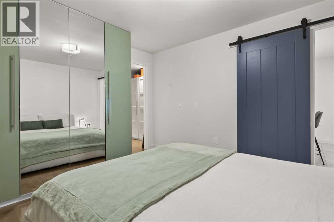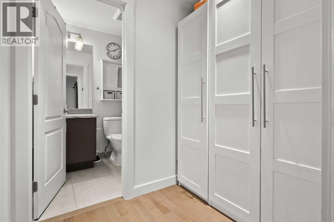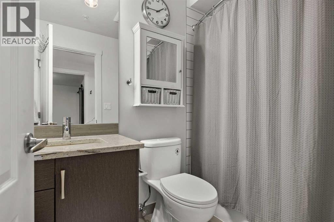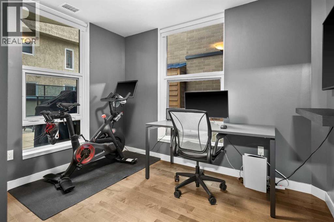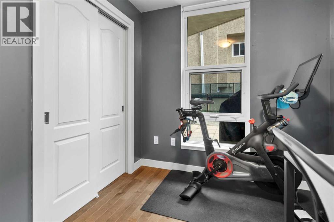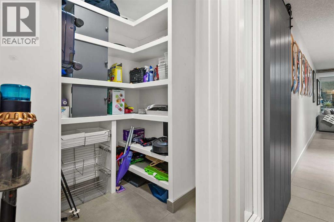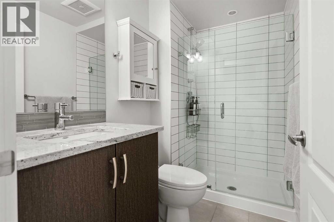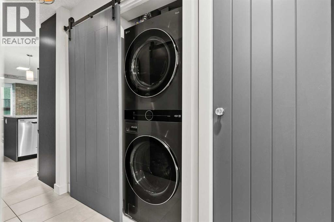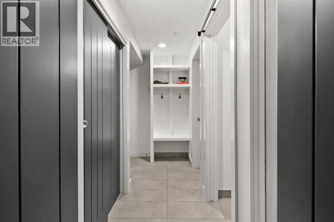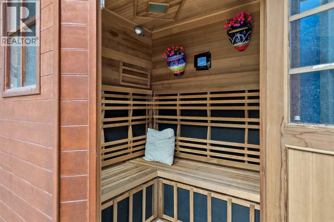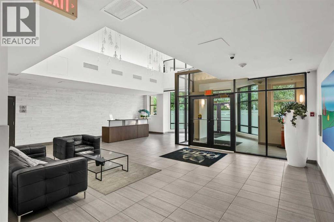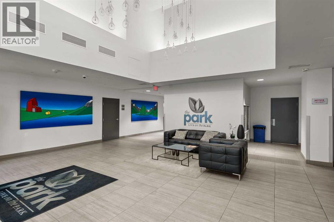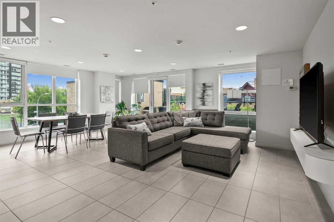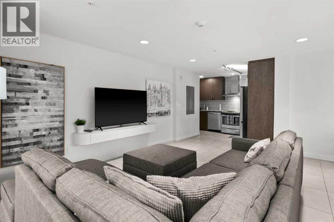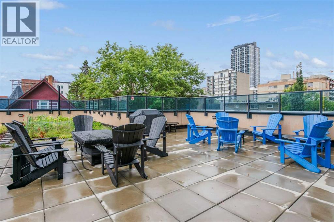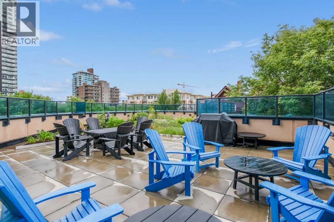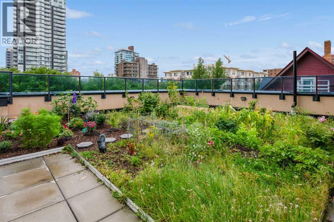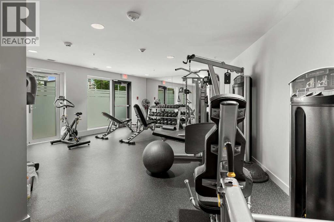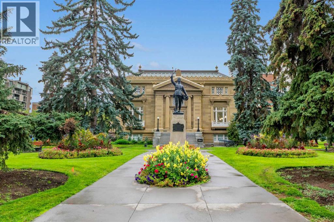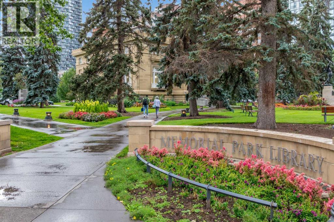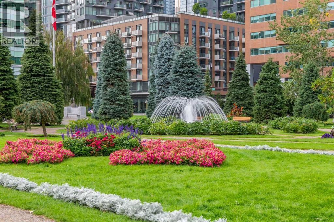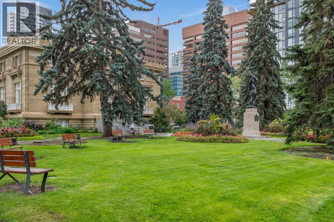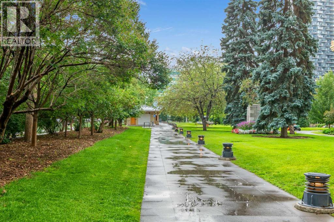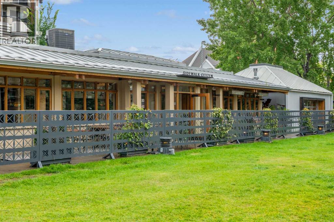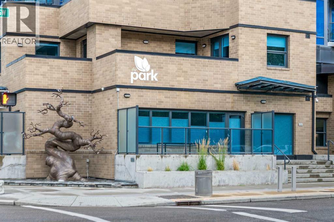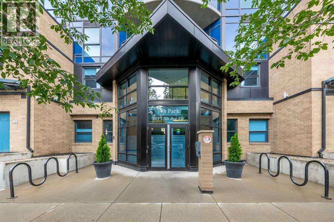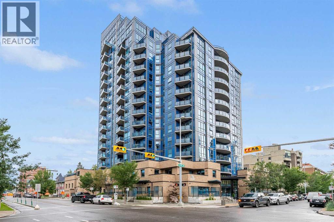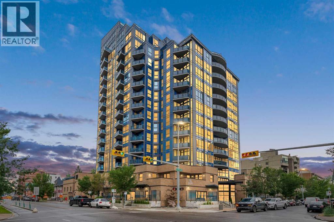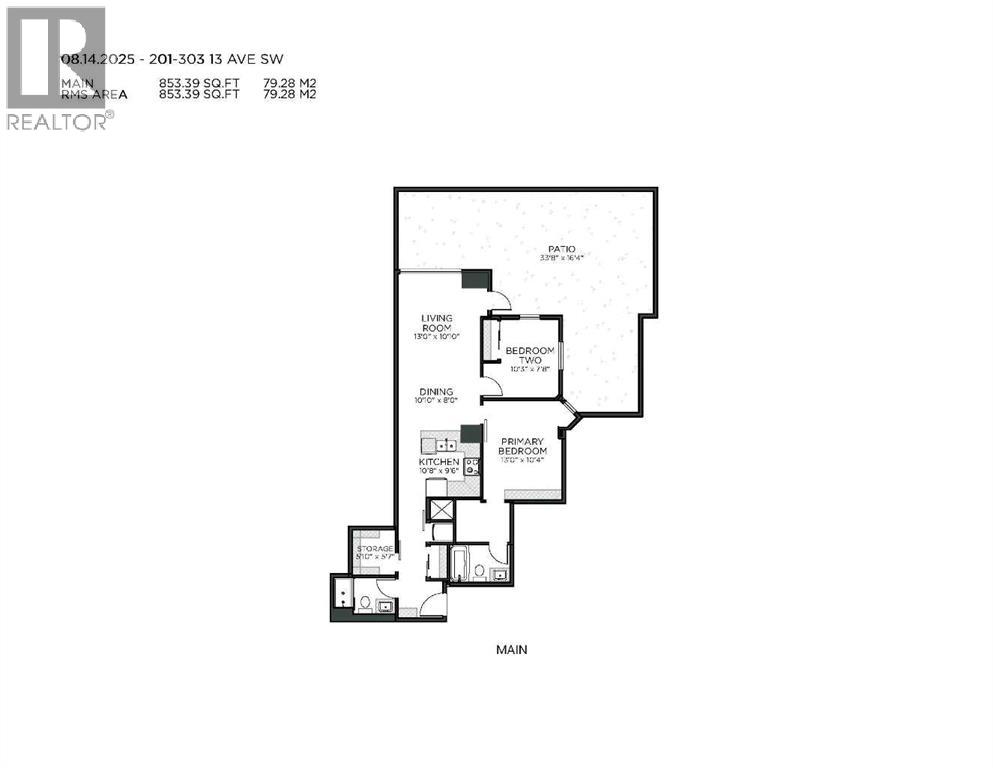Need to sell your current home to buy this one?
Find out how much it will sell for today!
Discover a rare blend of style, comfort, and serious outdoor space in this stunning 2-bed, 2-bath condo located in the heart of the Beltline. With 853 sq ft of open-concept interior living space and an absolutely massive 525 sqft patio, this unit offers a hip urban lifestyle with unbeatable extras.Step inside and you’re welcomed by tile and hardwood floors, exposed brick veneer feature wall, and custom barn doors that give the space a modern-industrial edge. Storage is never an issue with the custom pantry / storage room and built-in lockers at the entry. The modern kitchen features granite countertops, stainless steel appliances including an induction top range and breakfast bar. The spacious primary bedroom includes exceptional wardrobe storage and a private 4-piece ensuite with granite countertops. The second bedroom can easily be utilized as a home office if needed and has large windows. But it’s the patio that truly sets this home apart: over 525 sq ft of private outdoor space, complete with a natural gas BBQ hookup, a large outdoor storage shed, and your very own infrared sauna – a private retreat right outside your door. This unit includes one titled underground parking stall with a storage cage, and sits in The Park, a well-managed, pet-friendly building loaded with amenities: concierge, fitness center, bike storage, social lounge with outdoor patio and community garden, guest suites, and EV charging. All this just steps from Central Memorial Park, 17th Ave, Stephen Avenue, and everything downtown has to offer. Trendy, functional, and full of unique upgrades you won’t find in other units – this one’s a true gem. (id:37074)
Property Features
Cooling: Central Air Conditioning
Heating: Central Heating

