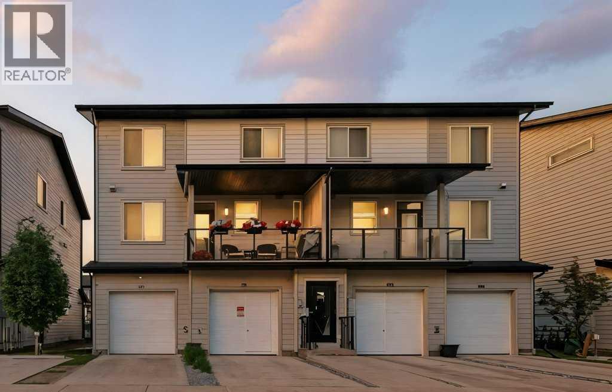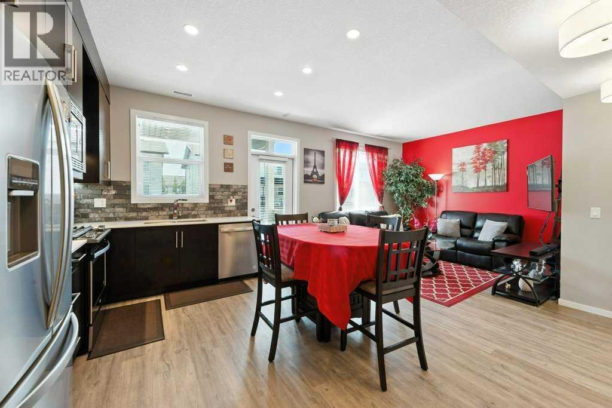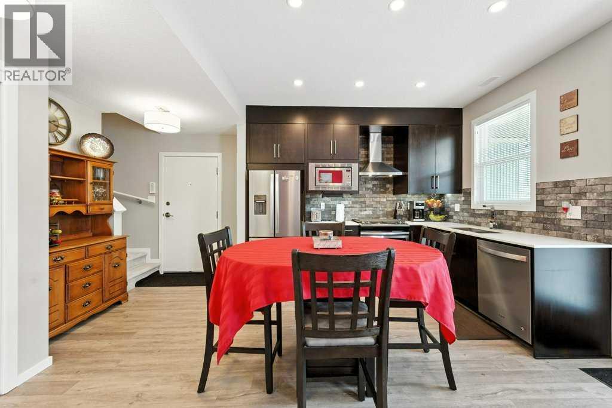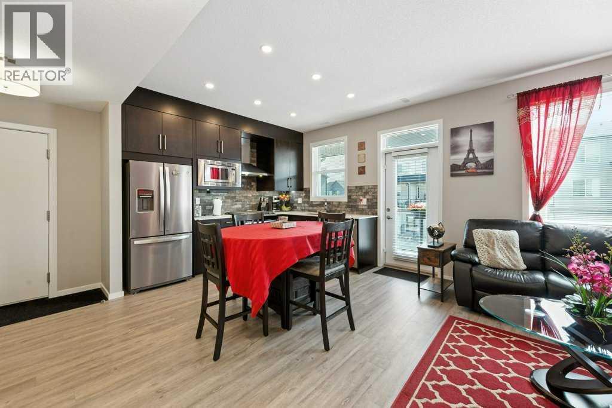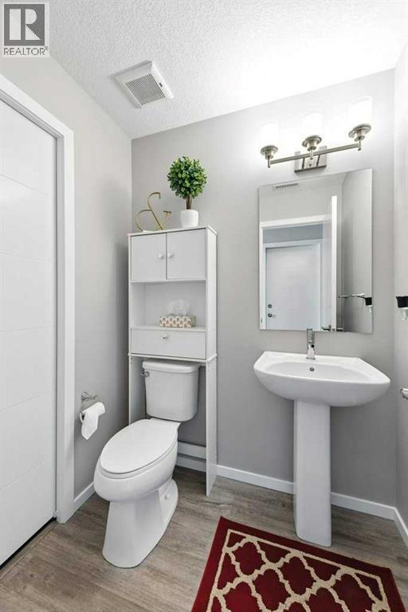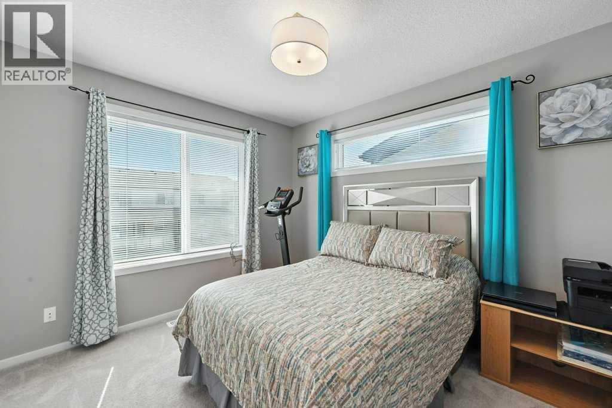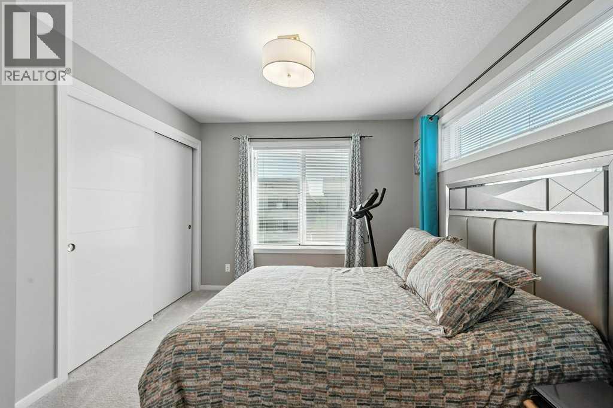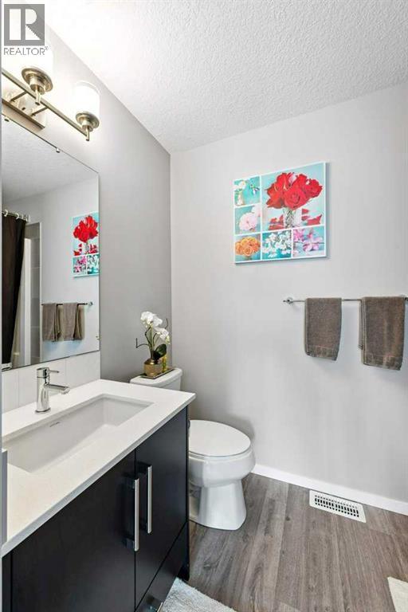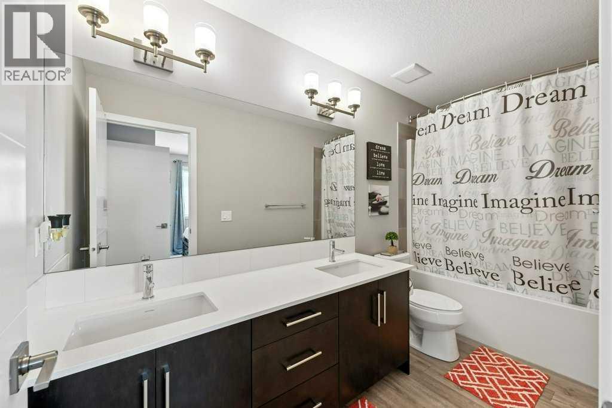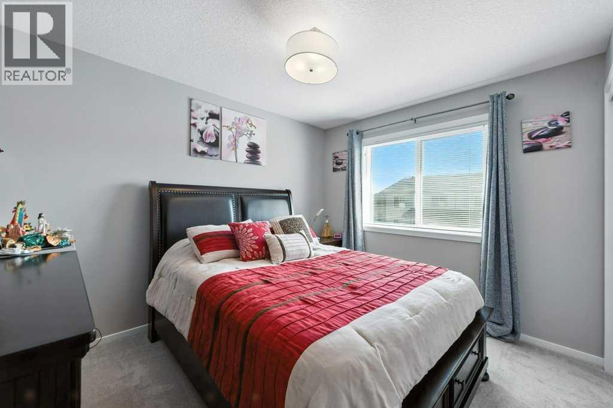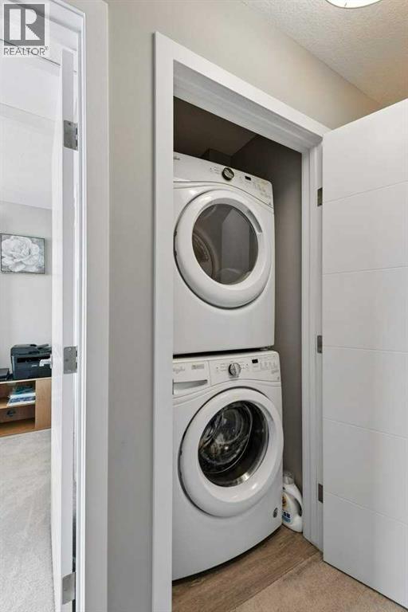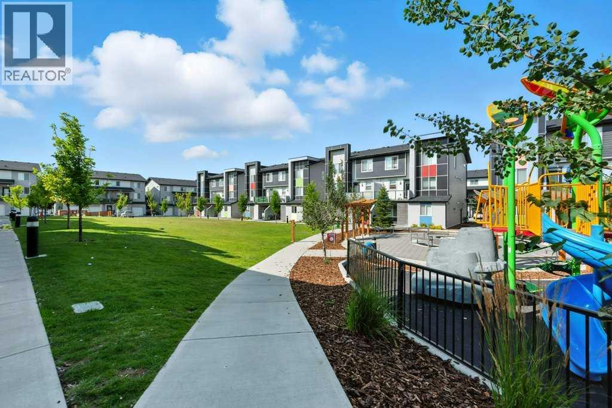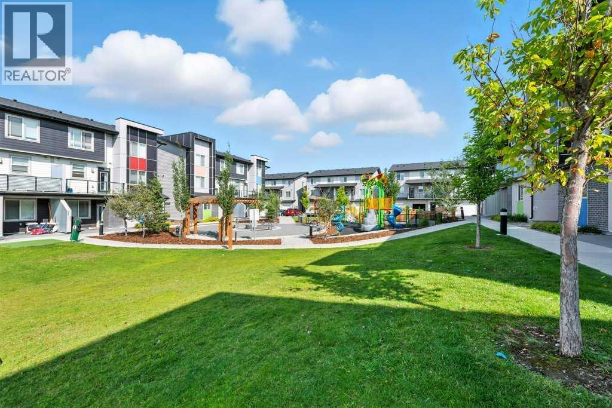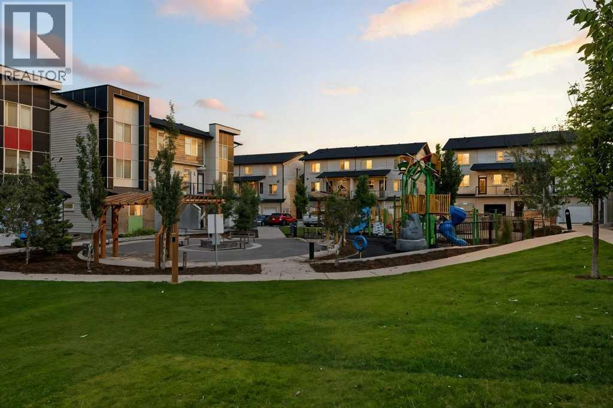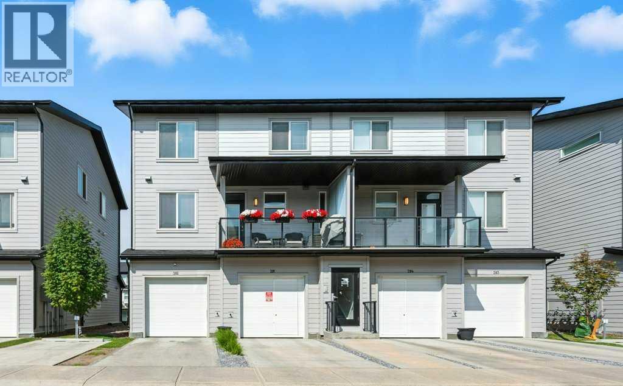Need to sell your current home to buy this one?
Find out how much it will sell for today!
Step into a townhome that checks all the boxes—style, comfort, and everyday convenience—perfectly tailored for first-time buyers or savvy investors.From the moment you walk in, you’ll love the bright, open-concept main floor where the living, dining, and kitchen spaces flow seamlessly together. The kitchen is a showstopper with its sleek island, spacious pantry, and a gas line ready for your BBQ creations. Just off the kitchen, the south-facing balcony is the ultimate spot to unwind, entertain, or bask in year-round sunshine.Upstairs, you’ll find two generously sized bedrooms, each with its own private full bathroom—ideal for guests, roommates, or growing families. The primary suite comes complete with a walk-in closet and a 4-piece ensuite. Add in the convenience of upstairs laundry, and you’ve got the perfect setup.On the lower level, enjoy the practicality of a secure attached heated garage, extra storage, and a mechanical room to keep everything organized. Plus, stay cool all summer long with your very own air-conditioning unit.All of this is set in the thriving community of Redstone, where you’ll have quick access to parks, green spaces, Stoney Trail, YYC International Airport, CrossIron Mills, and a wide variety of international markets and shops.This is more than just a home—it’s an incredible lifestyle at an unbeatable value. Don’t miss out on this Redstone gem where pride of ownership truly shines! (id:37074)
Property Features
Style: Multi-Level
Cooling: Central Air Conditioning
Heating: Forced Air
Landscape: Landscaped

