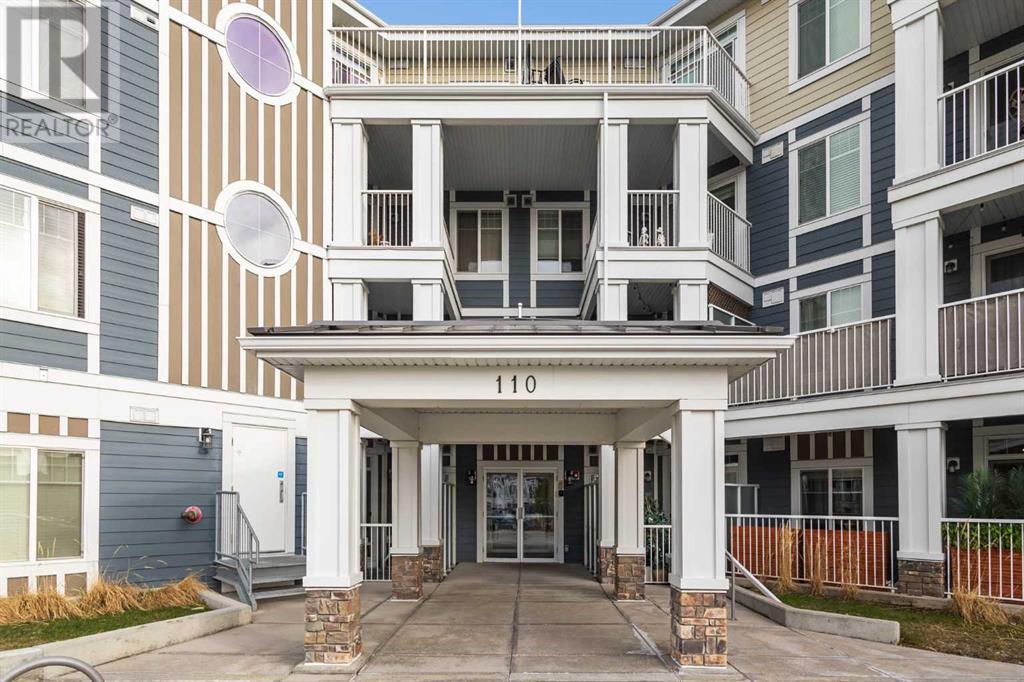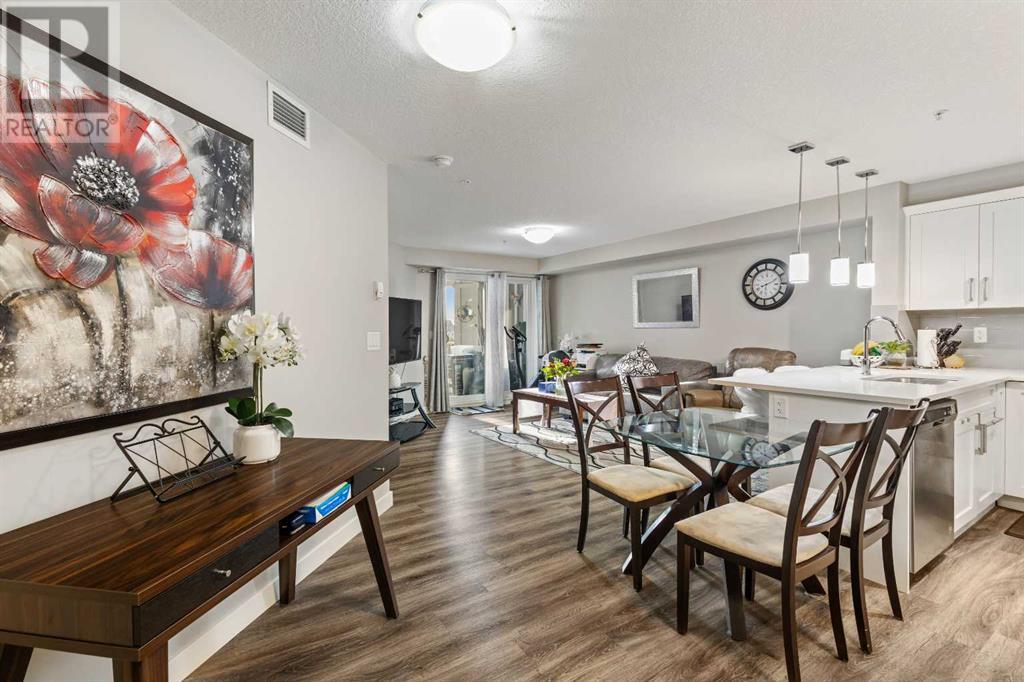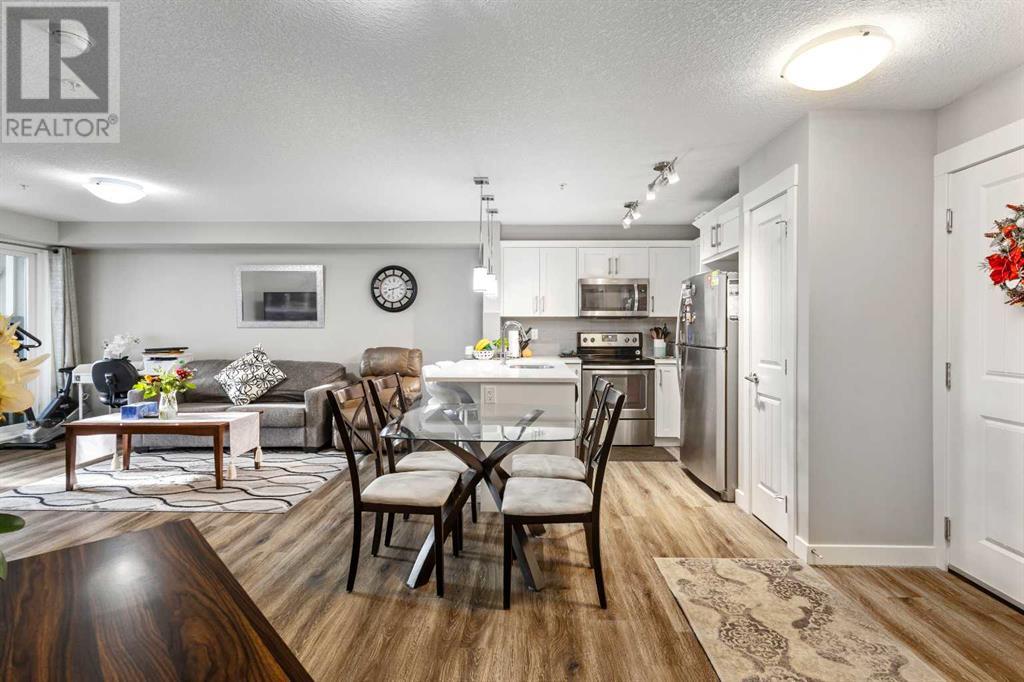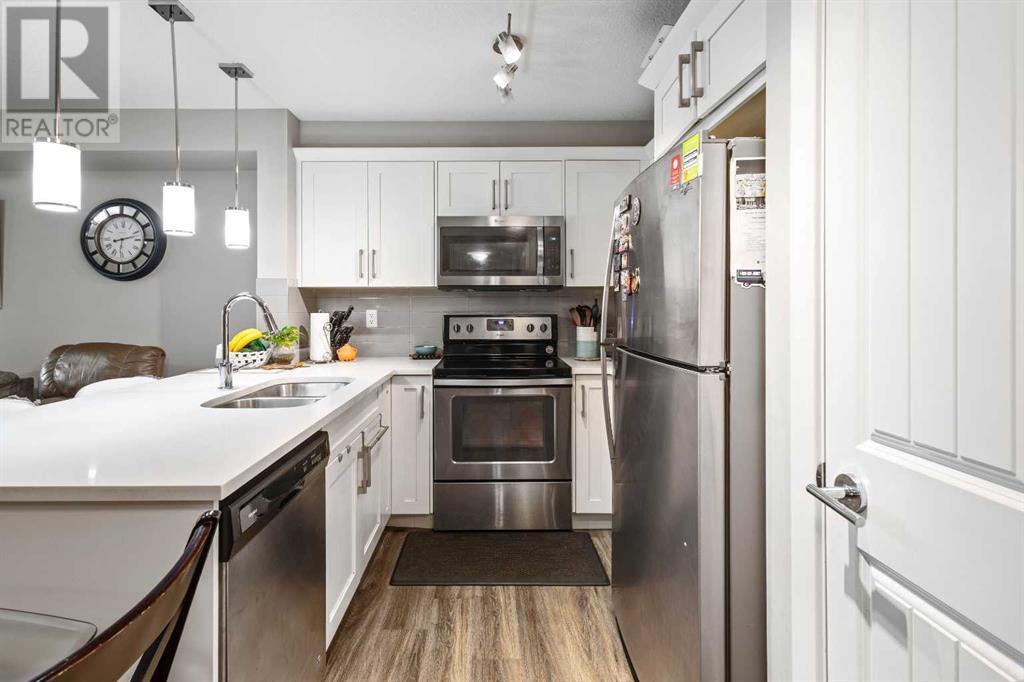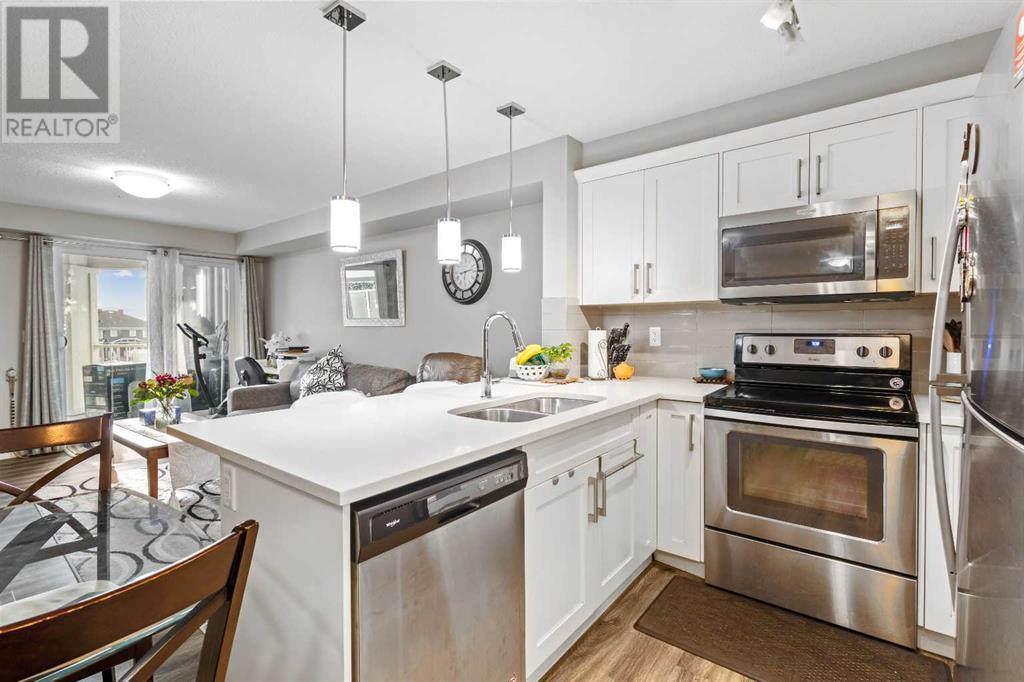Welcome to this beautifully maintained 2-bedroom, 2-bathroom condo located in the vibrant lake community of Auburn Bay — offering comfort, convenience, and lifestyle all in one.Enjoy year-round lake access, perfect for swimming, skating, and relaxing beach days. This home is just minutes from the South Health Campus Hospital, walking distance to shopping, your favourite restaurants, and close to Stoney Trail for easy commuting.Key features includes, Open-concept living space, Titled underground parking, Assigned storage unit, and Quick access — only 30 minutes to downtown and 30 minutes to the airportWhether you're a first-time buyer, downsizing, or investing, this condo offers unbeatable value in one of Calgary’s most sought-after neighborhoods.Don’t miss out — book your showing today! (id:37074)
Property Features
Property Details
| MLS® Number | A2213271 |
| Property Type | Single Family |
| Neigbourhood | Auburn Bay |
| Community Name | Auburn Bay |
| Amenities Near By | Park, Playground, Schools, Water Nearby |
| Community Features | Lake Privileges, Fishing, Pets Allowed With Restrictions |
| Features | No Animal Home, No Smoking Home, Parking |
| Parking Space Total | 1 |
| Plan | 1710905 |
| Structure | None |
Parking
| Underground |
Building
| Bathroom Total | 2 |
| Bedrooms Above Ground | 2 |
| Bedrooms Total | 2 |
| Appliances | Washer, Refrigerator, Cooktop - Electric, Dishwasher, Dryer, Microwave, Hood Fan |
| Constructed Date | 2017 |
| Construction Material | Wood Frame |
| Construction Style Attachment | Attached |
| Cooling Type | None |
| Exterior Finish | Composite Siding |
| Flooring Type | Carpeted, Ceramic Tile, Laminate |
| Heating Type | Baseboard Heaters |
| Stories Total | 4 |
| Size Interior | 861 Ft2 |
| Total Finished Area | 861.27 Sqft |
| Type | Apartment |
Rooms
| Level | Type | Length | Width | Dimensions |
|---|---|---|---|---|
| Main Level | Living Room | 16.25 Ft x 12.83 Ft | ||
| Main Level | Kitchen | 11.33 Ft x 9.33 Ft | ||
| Main Level | Foyer | 3.67 Ft x 4.58 Ft | ||
| Main Level | Laundry Room | 5.83 Ft x 4.17 Ft | ||
| Main Level | Other | 12.67 Ft x 9.17 Ft | ||
| Main Level | Primary Bedroom | 11.42 Ft x 10.42 Ft | ||
| Main Level | Bedroom | 10.17 Ft x 10.00 Ft | ||
| Main Level | Other | 6.00 Ft x 4.67 Ft | ||
| Main Level | 3pc Bathroom | 8.83 Ft x 4.83 Ft | ||
| Main Level | 4pc Bathroom | 9.00 Ft x 4.83 Ft |
Land
| Acreage | No |
| Land Amenities | Park, Playground, Schools, Water Nearby |
| Size Total Text | Unknown |
| Zoning Description | Dc |

