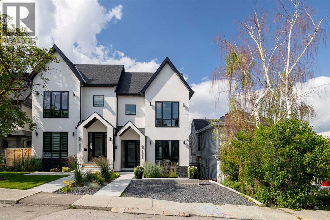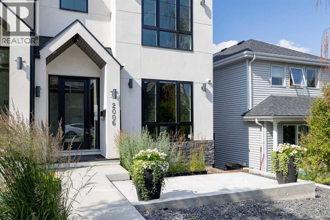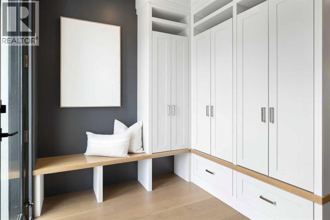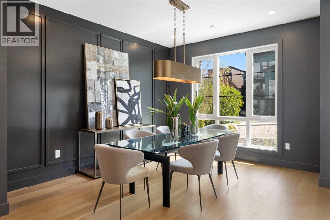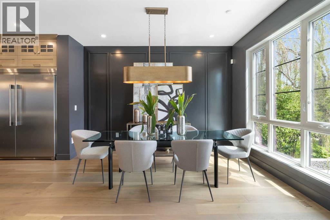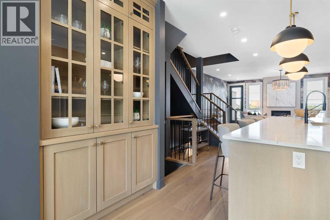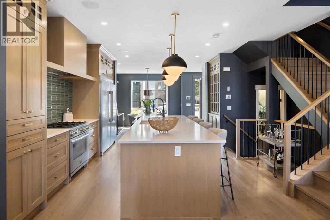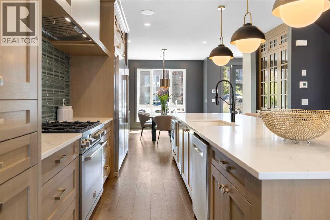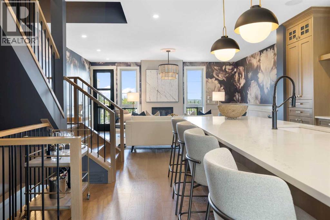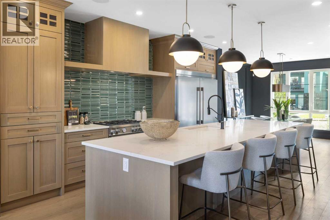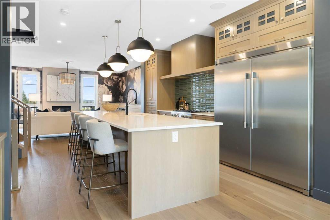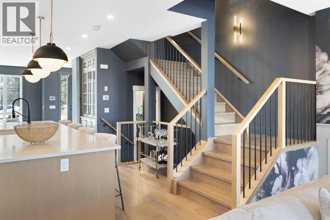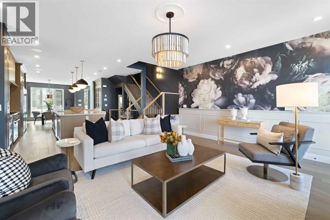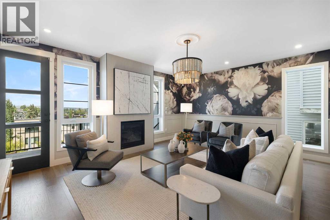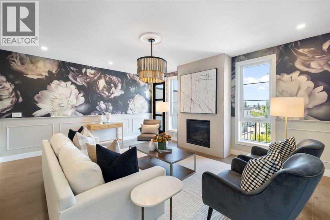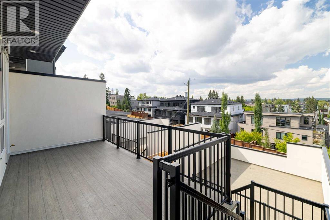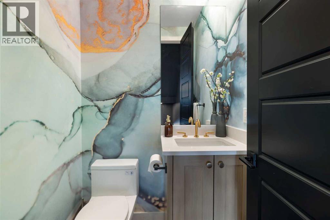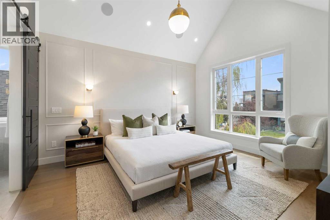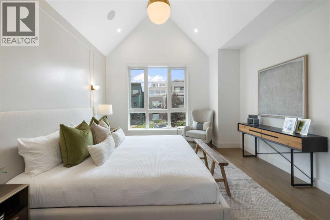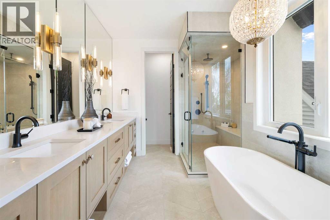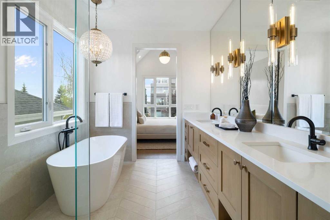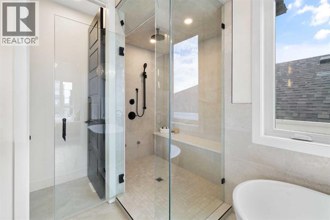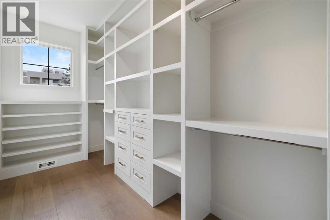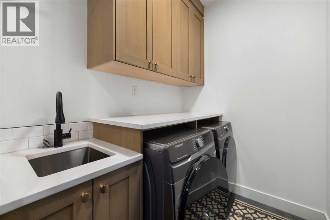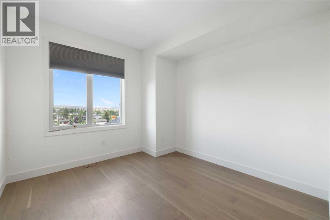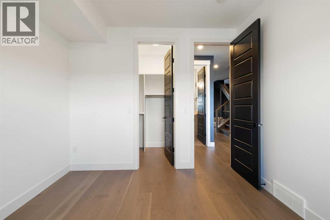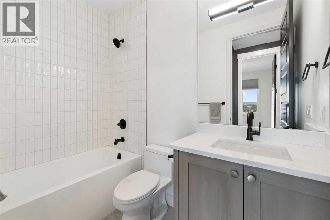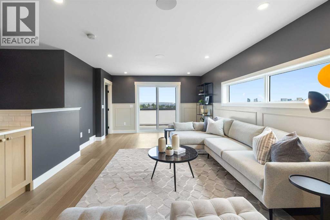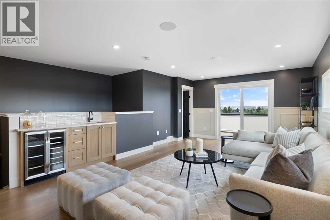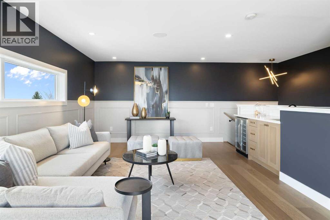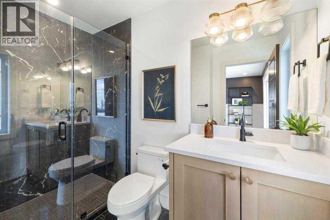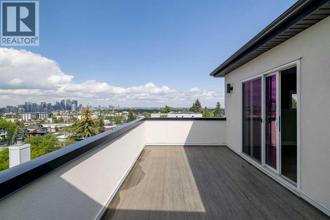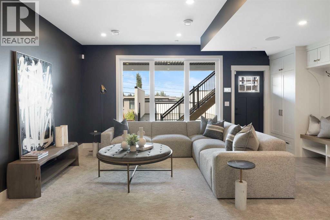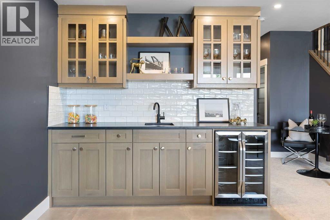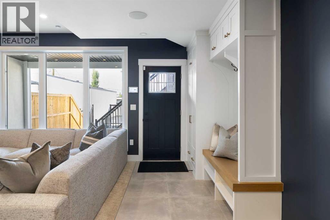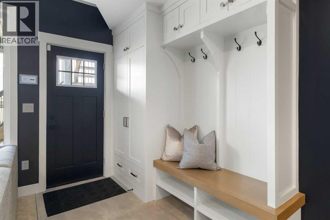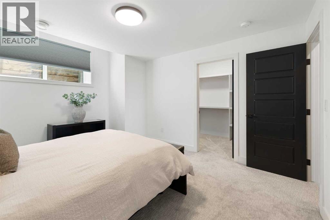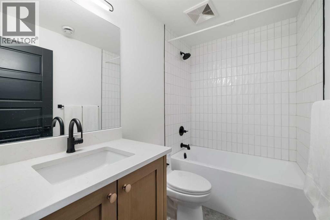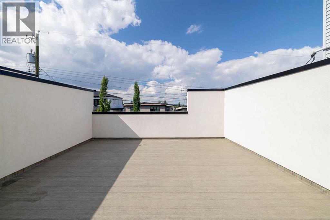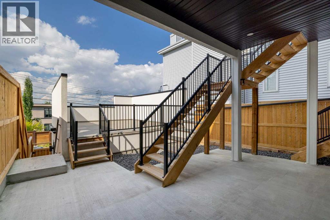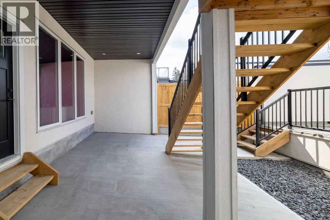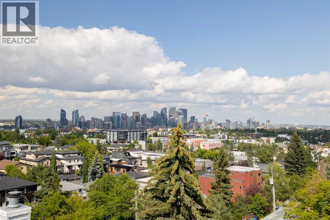Need to sell your current home to buy this one?
Find out how much it will sell for today!
Welcome to this architecturally stunning, contemporary home perched on one of Calgary’s most coveted streets, 29th Avenue SW which offers breathtaking panoramic views of the downtown skyline. This elegant semi-detached residence delivers over 3,200 sq ft of sophisticated living across four beautifully finished levels. Upon arrival, you're greeted by fantastic curb appeal, professional landscaping front and back, and an inviting street-level main floor entry that transitions seamlessly to a sun-filled rear deck complete with gas BBQ hookup. The open-concept main floor is an entertainer’s dream: wide-plank hardwood floors, soaring ceilings, and abundant natural light set the stage for elegant gatherings. The formal dining room flows effortlessly into a chef’s kitchen appointed with a high-end Bertazzoni gas range, double Even-Temp fridge, Braun dishwasher, two wine fridges, quartz countertops, large island with eating bar, pantry, and premium fixtures. The spacious living room with gas fireplace creates an inviting atmosphere, and a stylish powder room completes this level. Upstairs, the second level features three spacious bedrooms and a convenient laundry room with sink. The luxurious primary retreat impresses with vaulted ceilings, a generous walk-in closet with organizers, and a spa-like 5-piece ensuite with heated floors, oversized glass shower (roughed-in for steam), and a freestanding soaker tub — all designed for ultimate relaxation. The third level loft is a standout highlight, perfect for entertaining with a wet bar, full bathroom, and an expansive terrace where you can take in the sweeping 270-degree city views — ideal for summer evenings and sunset cocktails. The fully finished walk-out basement enhances the living space with a large family/media room with custom built-ins, a second wet bar, fourth bedroom, full bathroom, mudroom, and a walkout patio that extends the living area outdoors. Enjoy comfort year-round with in-floor heating (basement), forced-ai r heating, and a recently added 2-zone air conditioning system. The detached double garage is insulated, heated, plumbed for vacuflow, features an electric car charger, and provides ample space for storage and parking. Additional thoughtful touches include 9’ ceilings, designer lighting, custom millwork, upgraded garage door opener, security system with cameras, ceiling speakers throughout, and energy-efficient mechanicals. Located in vibrant South Calgary, this home is walking distance to Marda Loop’s boutique shops, restaurants, wine bars, breweries, parks, playgrounds, dog park, bike tracks, community garden, outdoor pool, excellent schools including Richmond School, Rundle College, Montessori programs, and transit routes including 14th Street and close proximity to the Ring Road. A rare opportunity to own a turn-key urban luxury home with unbeatable views in an unbeatable location — this home truly has it all! (id:37074)
Property Features
Fireplace: Fireplace
Cooling: Central Air Conditioning
Heating: Forced Air, In Floor Heating
Landscape: Landscaped

