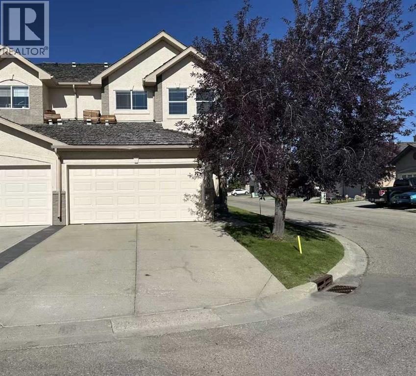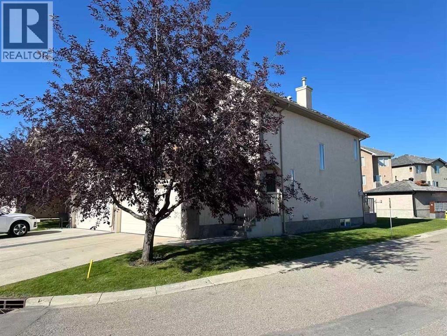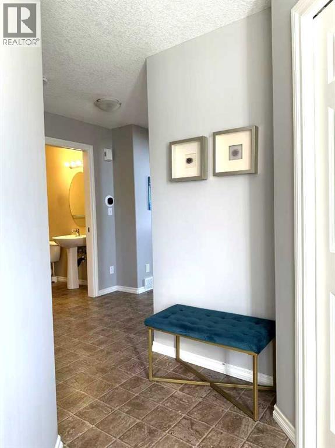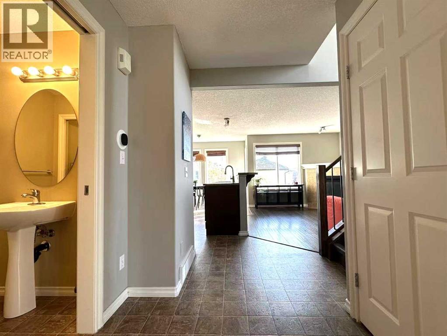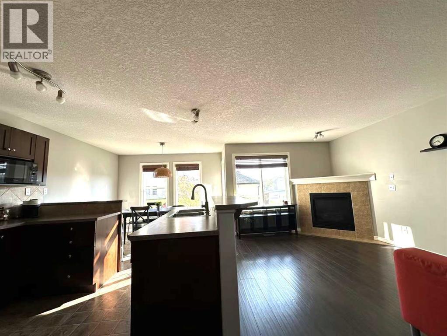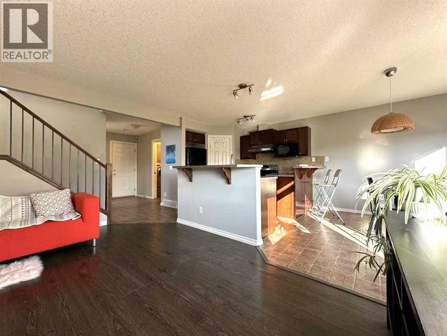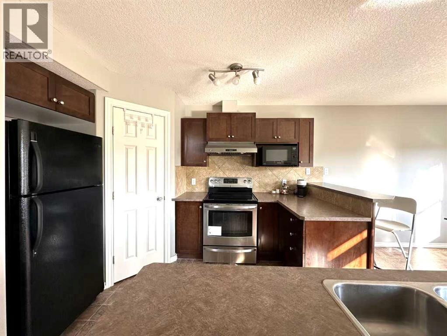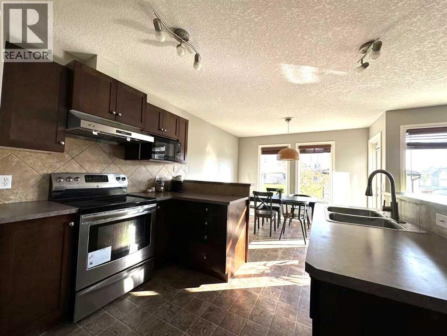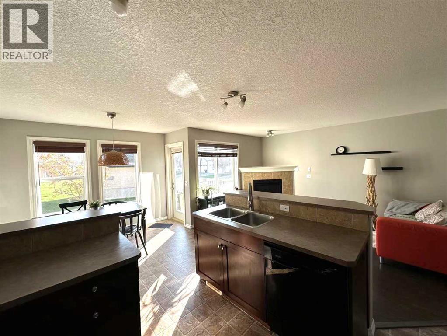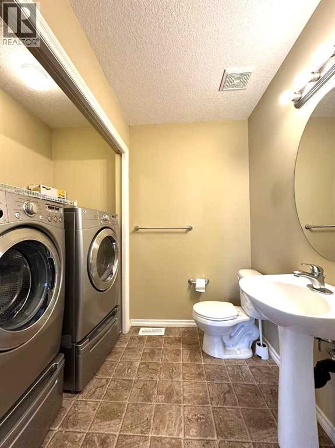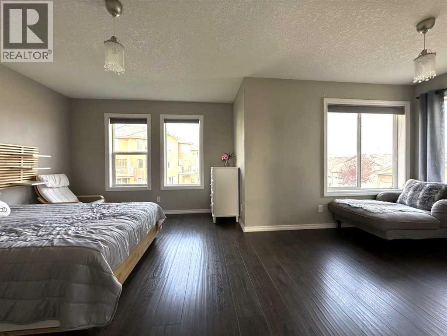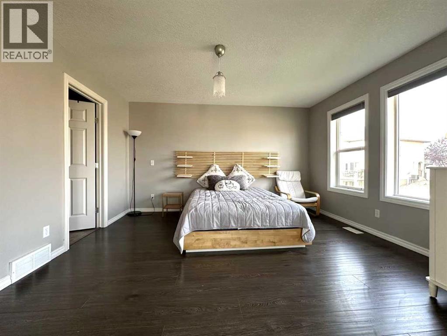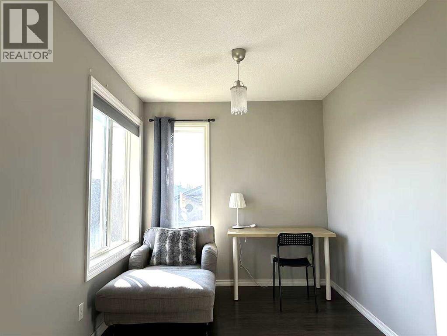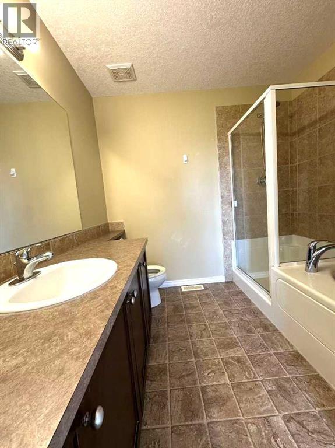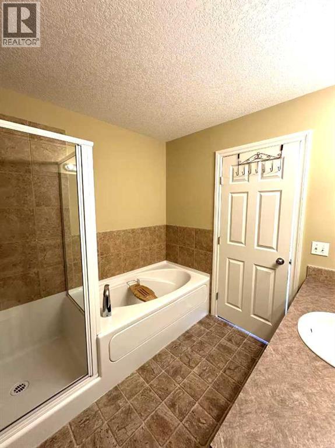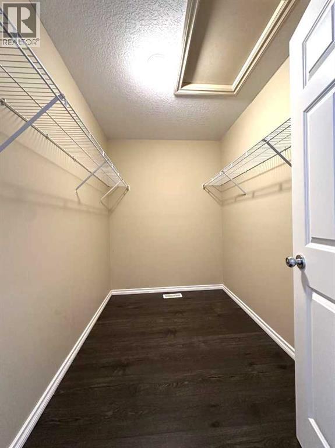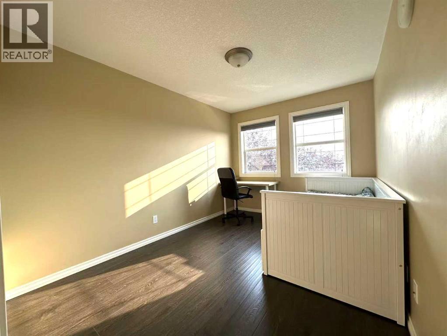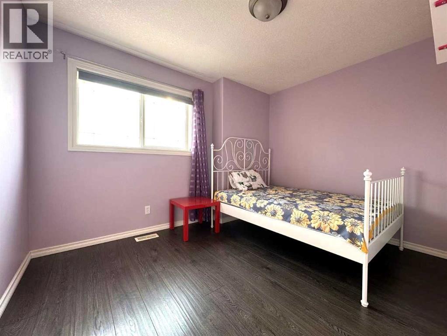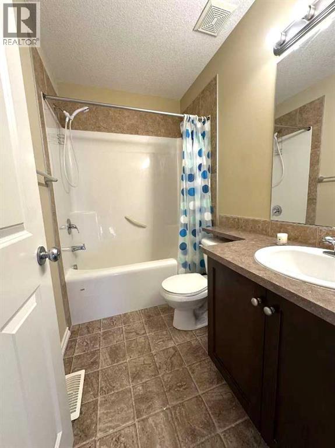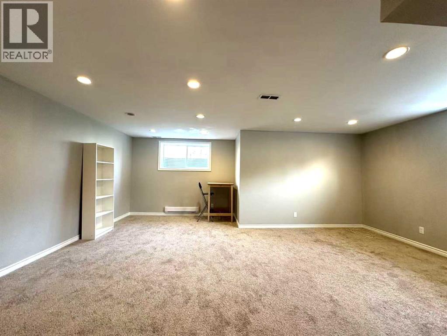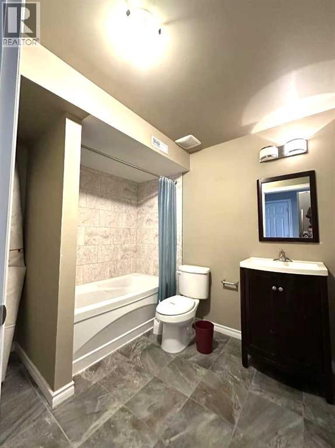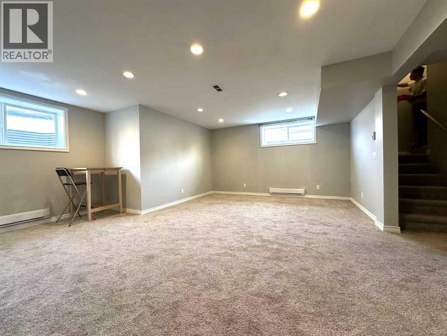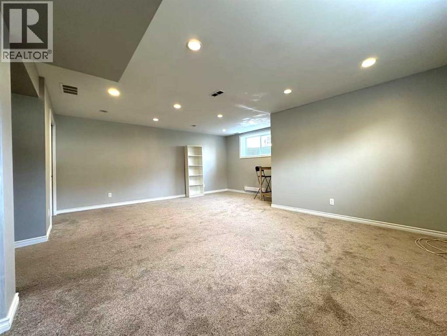Rare Opportunity! Stunning Upgraded 2-Storey Bare Land Duplex with Fully Finished Basement & Double GarageDon’t miss your chance to own this beautifully upgraded home, featuring wide-plank grey laminate flooring throughout the upper two levels and a professionally finished basement with spacious rooms and a stylish 4-piece bathroom.Upstairs, you’ll find 3 bedrooms, including a large master suite with a private lounge area, a luxurious 4-piece ensuite with jetted tub and separate shower, plus a generous walk-in closet.The main floor offers an open-concept design, showcasing a modern maple kitchen with island, a bright dining nook, a cozy living room with corner fireplace, and the convenience of main floor laundry.The property also includes a double detached garage, perfect for protecting your vehicles from Calgary’s weather, with additional visitor parking just across the street.As a corner end unit, this home enjoys windows on three sides, providing plenty of natural light, with only one shared wall.Located within walking distance to schools, parks, the new Tuscany C-Train station, and all the shops and services of Royal Oak Shopping Centre—this home combines comfort, style, and convenience. (id:37074)
Property Features
Property Details
| MLS® Number | A2254155 |
| Property Type | Single Family |
| Neigbourhood | Northwest Calgary |
| Community Name | Royal Oak |
| Amenities Near By | Park, Playground, Schools, Shopping |
| Community Features | Pets Allowed |
| Features | Pvc Window, No Animal Home, No Smoking Home |
| Parking Space Total | 2 |
| Plan | 0410167;92 |
| Structure | Deck |
Parking
| Attached Garage | 2 |
Building
| Bathroom Total | 4 |
| Bedrooms Above Ground | 3 |
| Bedrooms Total | 3 |
| Appliances | Washer, Dishwasher, Stove, Dryer, Hood Fan |
| Basement Development | Finished |
| Basement Type | Full (finished) |
| Constructed Date | 2004 |
| Construction Material | Wood Frame |
| Construction Style Attachment | Semi-detached |
| Cooling Type | None |
| Exterior Finish | Stone, Stucco |
| Fire Protection | Smoke Detectors |
| Fireplace Present | Yes |
| Fireplace Total | 1 |
| Flooring Type | Carpeted, Laminate, Linoleum |
| Foundation Type | Poured Concrete |
| Half Bath Total | 1 |
| Heating Fuel | Natural Gas |
| Heating Type | Other, Forced Air |
| Stories Total | 2 |
| Size Interior | 1,505 Ft2 |
| Total Finished Area | 1505 Sqft |
| Type | Duplex |
Rooms
| Level | Type | Length | Width | Dimensions |
|---|---|---|---|---|
| Second Level | Primary Bedroom | 4.19 M x 3.33 M | ||
| Second Level | Bedroom | 3.58 M x 3.48 M | ||
| Second Level | Bedroom | 3.38 M x 2.72 M | ||
| Second Level | 4pc Bathroom | .00 M x .00 M | ||
| Second Level | 4pc Bathroom | .00 M x .00 M | ||
| Lower Level | Family Room | 4.14 M x 3.05 M | ||
| Lower Level | Other | 5.33 M x 3.07 M | ||
| Lower Level | 4pc Bathroom | .00 M x .00 M | ||
| Main Level | Living Room | 4.39 M x 3.05 M | ||
| Main Level | Dining Room | 3.38 M x 2.41 M | ||
| Main Level | Kitchen | 3.51 M x 3.05 M | ||
| Main Level | Laundry Room | 2.44 M x 1.83 M | ||
| Main Level | 2pc Bathroom | .00 M x .00 M |
Land
| Acreage | No |
| Fence Type | Not Fenced |
| Land Amenities | Park, Playground, Schools, Shopping |
| Landscape Features | Landscaped, Lawn |
| Size Depth | 30.49 M |
| Size Frontage | 9.41 M |
| Size Irregular | 261.00 |
| Size Total | 261 M2|0-4,050 Sqft |
| Size Total Text | 261 M2|0-4,050 Sqft |
| Zoning Description | R-cg |

