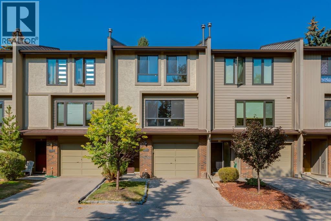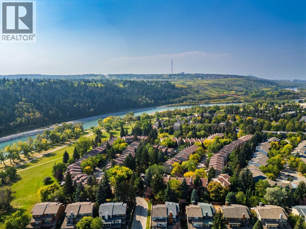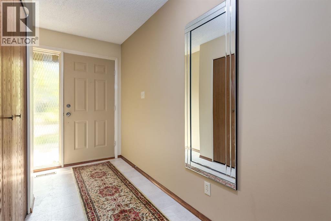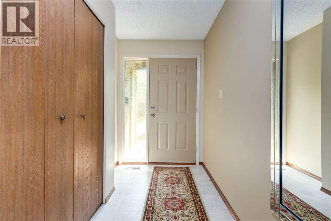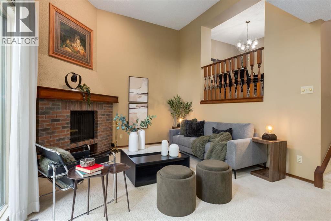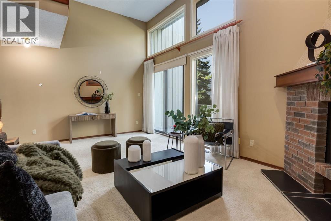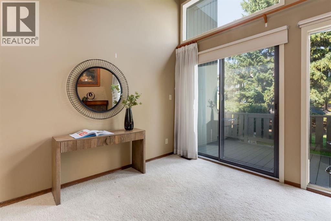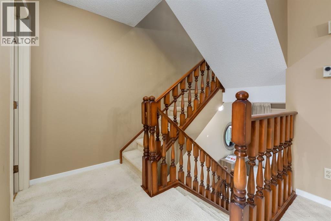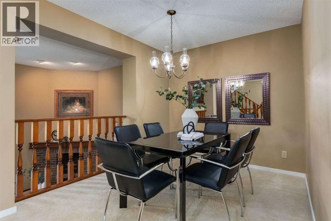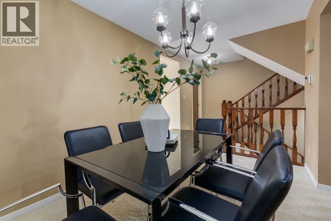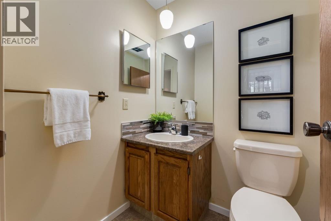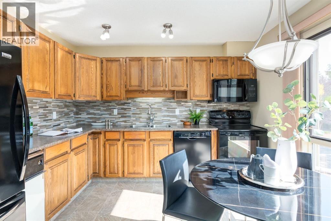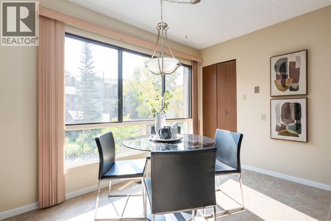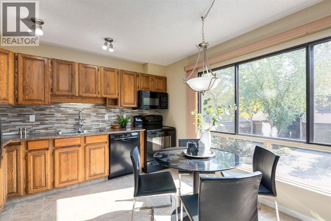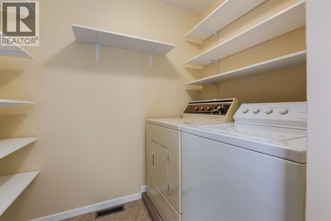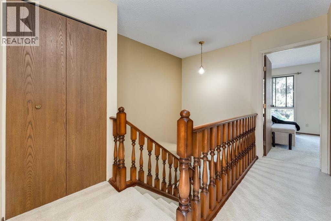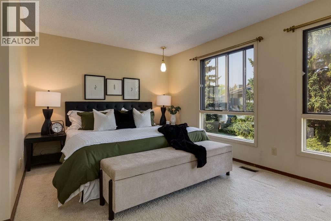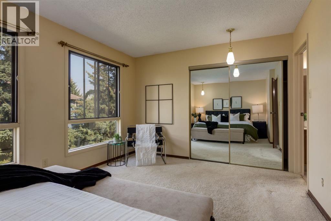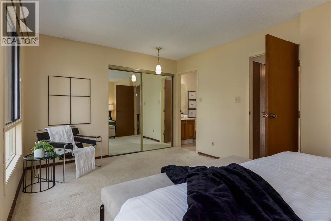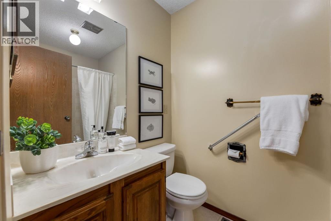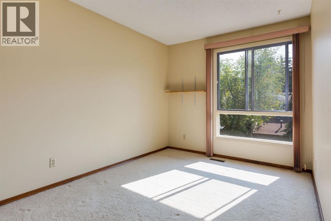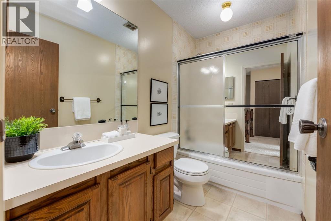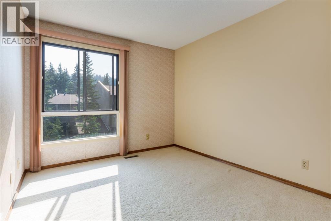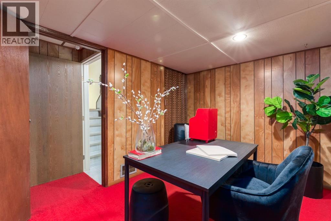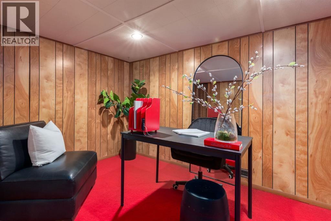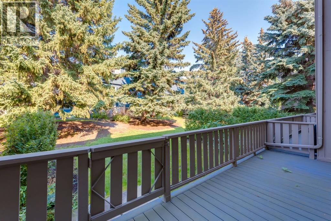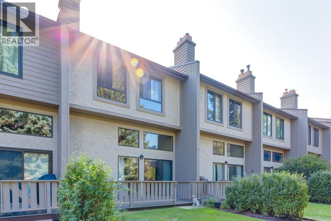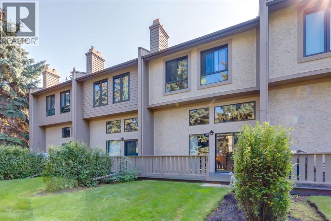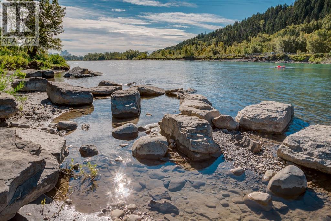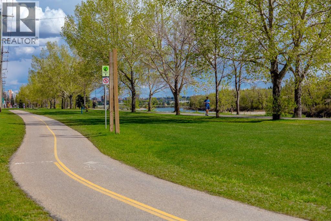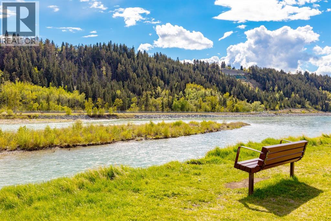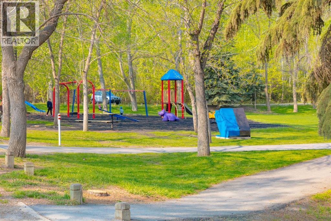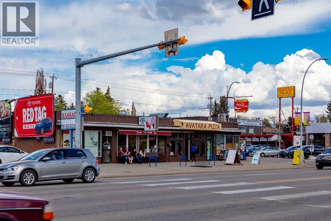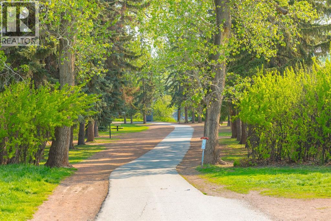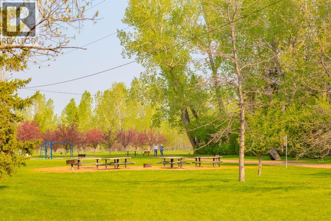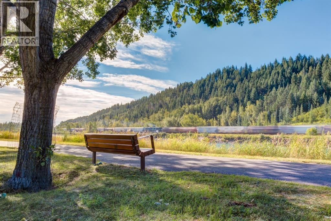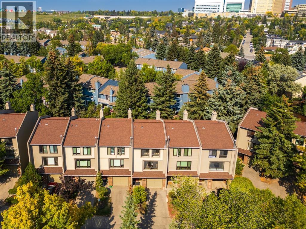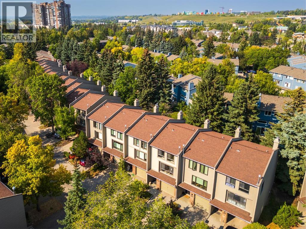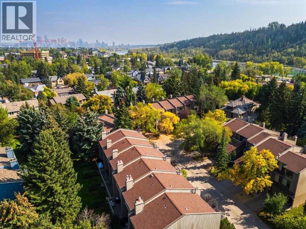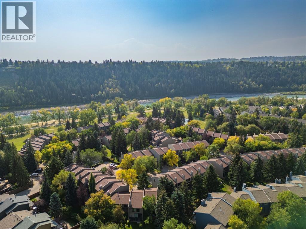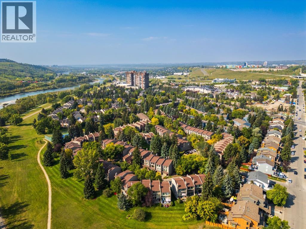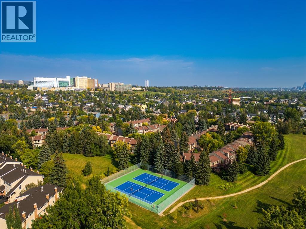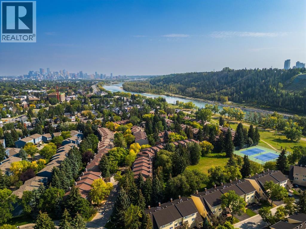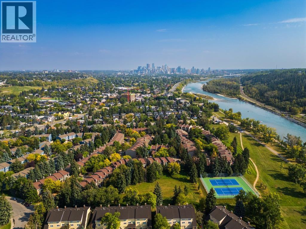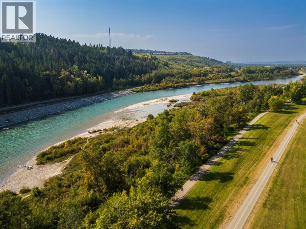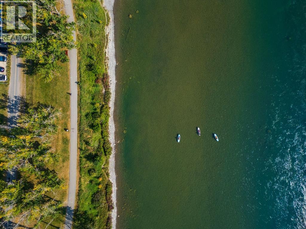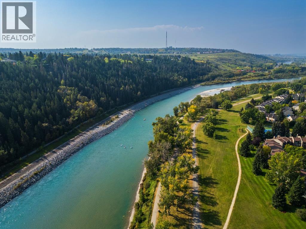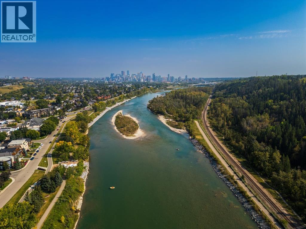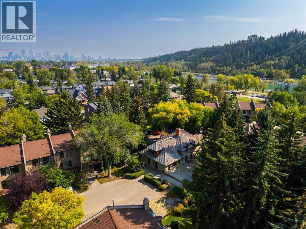Need to sell your current home to buy this one?
Find out how much it will sell for today!
Open House Saturday (Oct 25) 2-4pm. On a picturesque, tree lined street in the quiet riverfront community of Point Mckay lies this coveted 3-bedroom, 2.5 bathroom, pristinely maintained townhome along the Bow River Pathway System which stretches for miles and offers endless adventures. This pristinely maintained home is a rare offering which has only ever had two owners and was last sold in 1990. With 3 bedrooms, 2.5 bathrooms, and over 1,650 square feet of living space, this home offers exceptional value for the community. You’re welcomed through the front door by a spacious foyer with easy access to the garage. Cozy up in your beautiful living room next to your wood burning fireplace with a timeless brick surround, gas starter, and mantle under sky high cathedral ceilings surrounded by large, private windows with views of greenery. The living room’s sliding glass doors spill out onto the spacious deck which overlooks a green space full of beautiful mature spruce trees which never lose their leaves, offering you year-round beauty and privacy. Up the stairs is the sizeable kitchen including solid wood cabinetry, newer appliances, tons of storage, and large windows offering beautiful natural light to the sunny space. Adjacent to the kitchen is a spacious dining room, perfect for hosting guests and enjoying family gatherings. This level also boasts a half bathroom and a functional laundry room with storage. The upper level showcases three spacious bedrooms and two full bathrooms including your large primary bedroom with your private 4-piece ensuite bathroom. The lower level of the home enjoys ample storage, a utility room with laundry hookups (if downstairs laundry is preferred), and a bonus room which is currently being used as an office but could also be used as a gym/flex space. This quiet dead end street boasts only local traffic and is surrounded by walking paths leading to scenic and peaceful green spaces along the river. With excellent proximity to downtown, th e Foothills and Children’s Hospitals, the University of Calgary, and SAIT, this is an incredible home to live and invest your hard-earned savings. Step outside to enjoy nature, the Bow River, prime access to river pathways, and enjoy all the amenities Edworthy Park. This perfect location provides an easy commute downtown along the Bow River, instant access for a walk and run along the pathways, and excellent walkability to boutique cafes, shops, restaurants, and amenities. (id:37074)
Property Features
Style: 4 Level
Fireplace: Fireplace
Cooling: None
Heating: Forced Air

