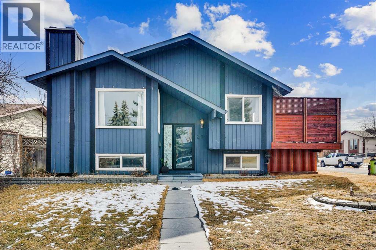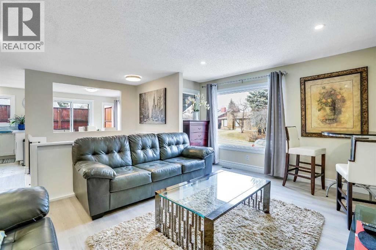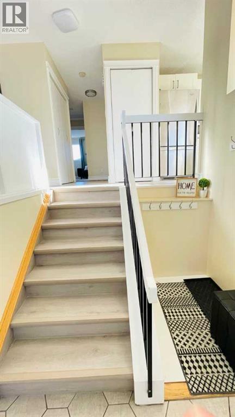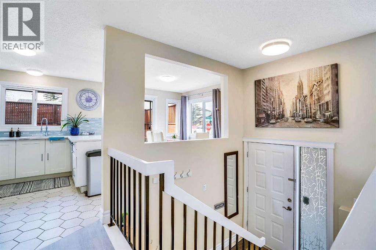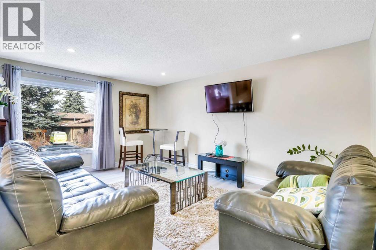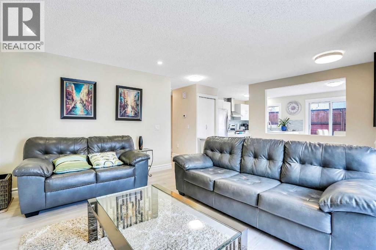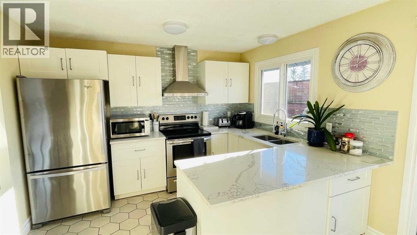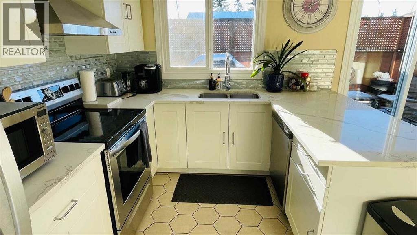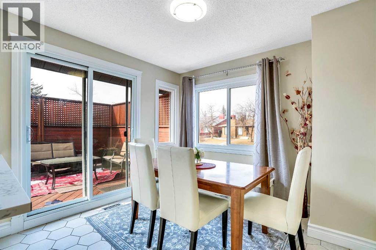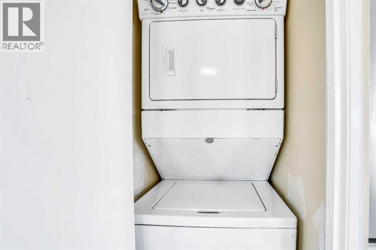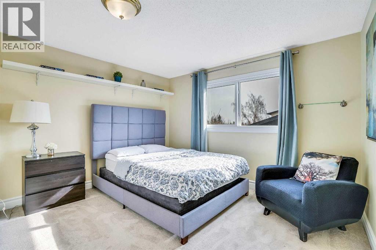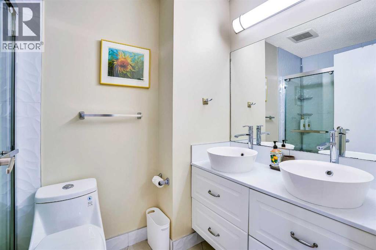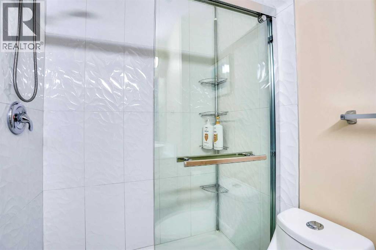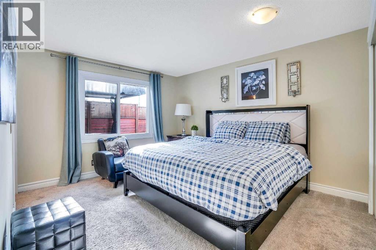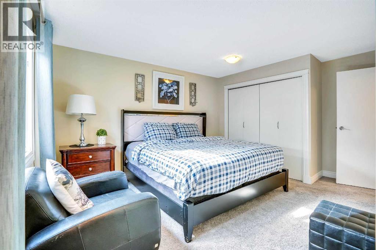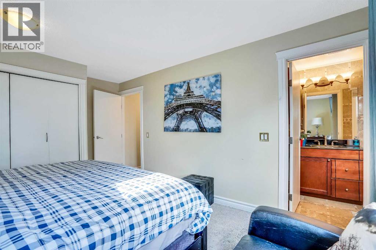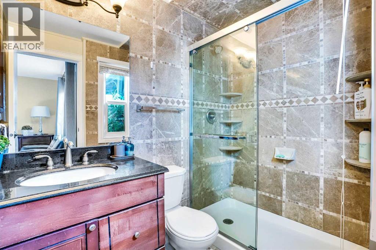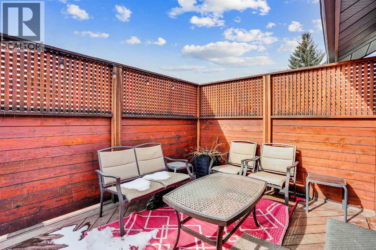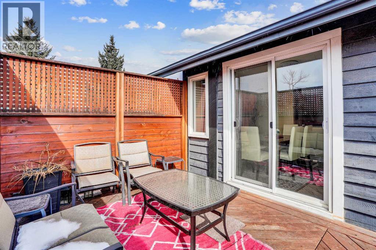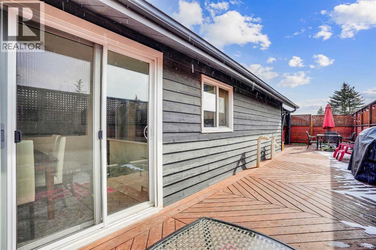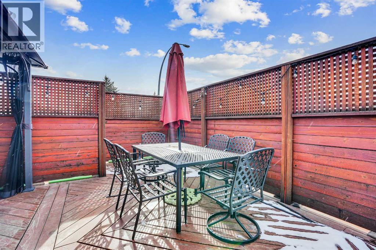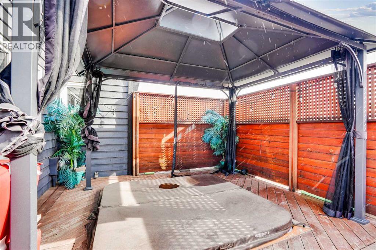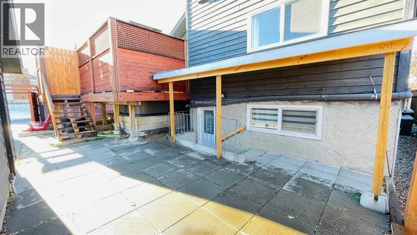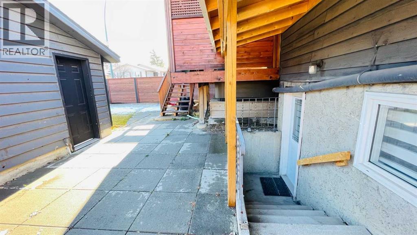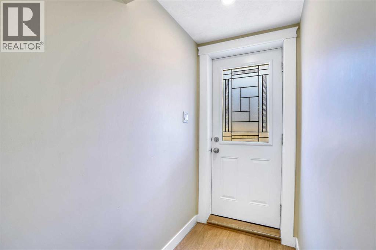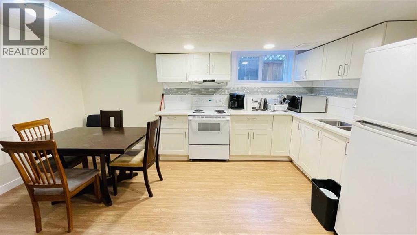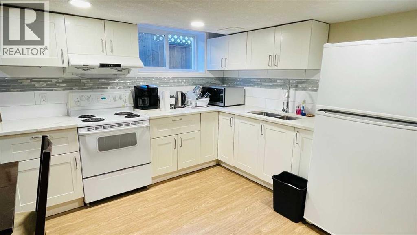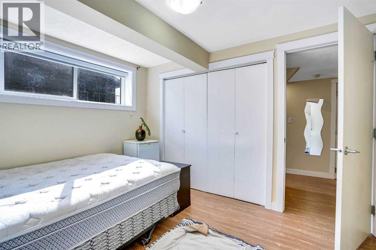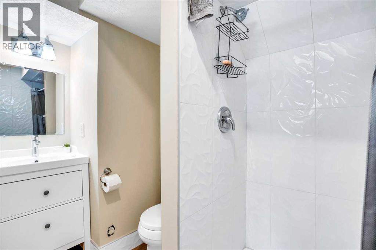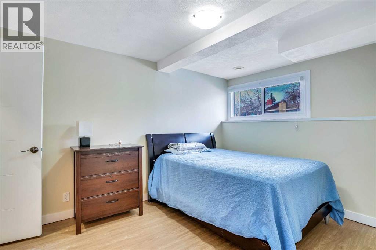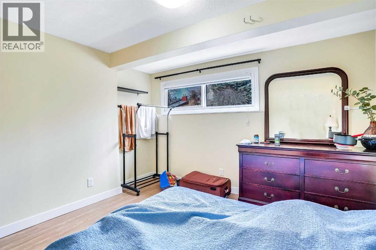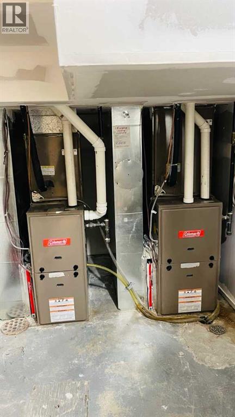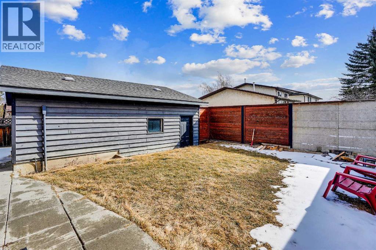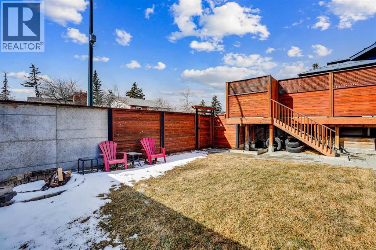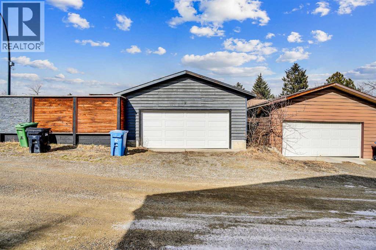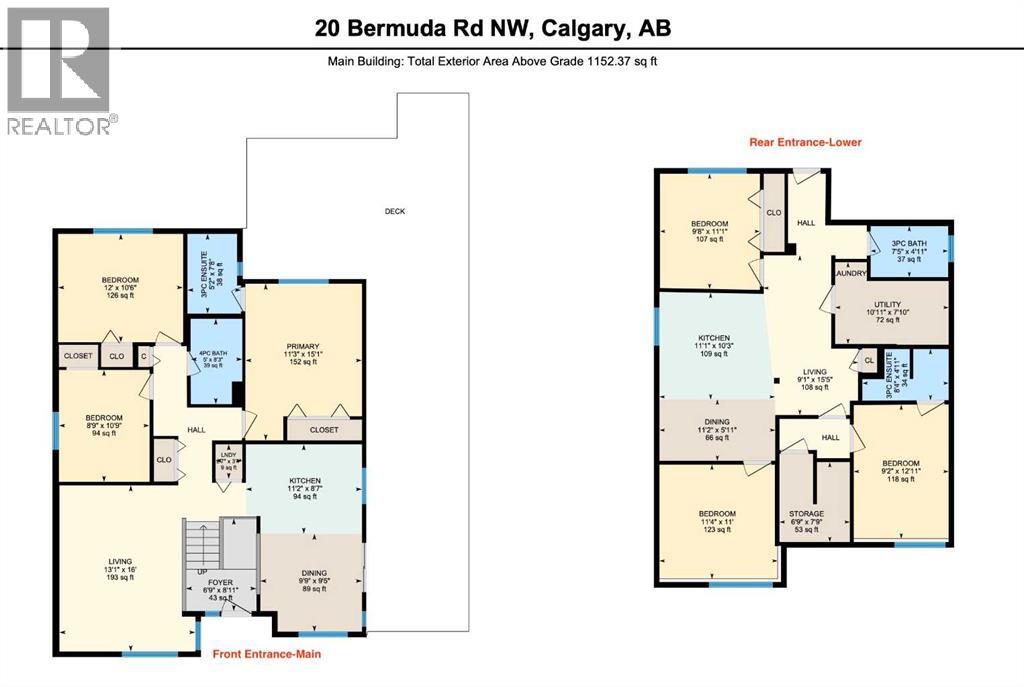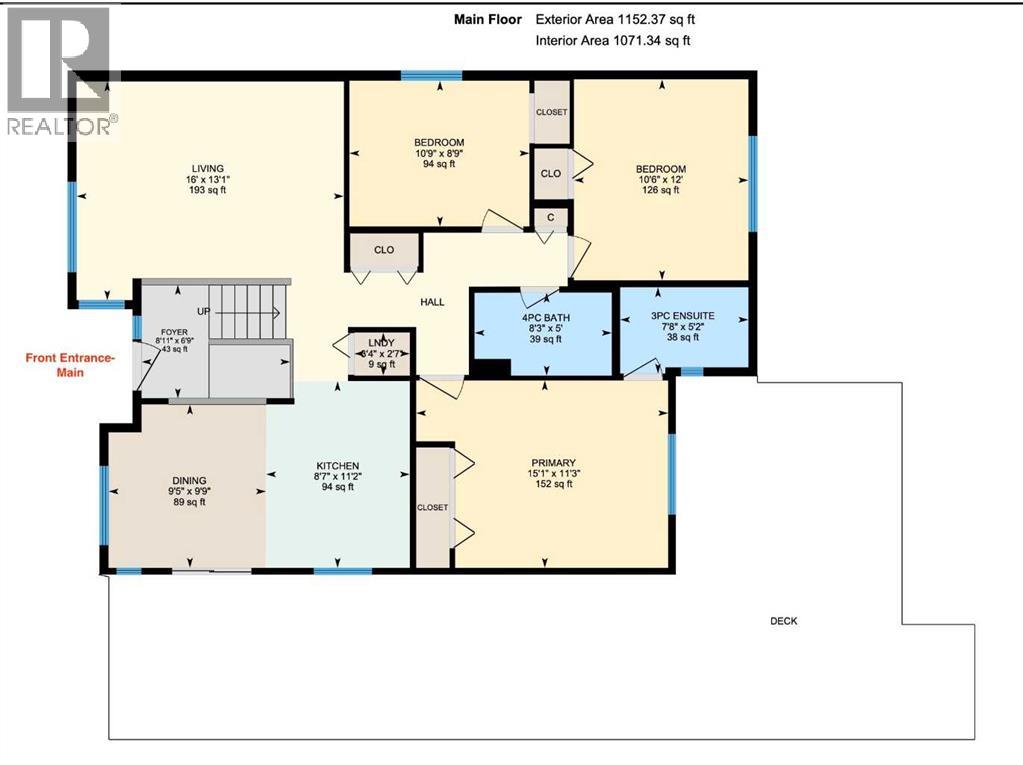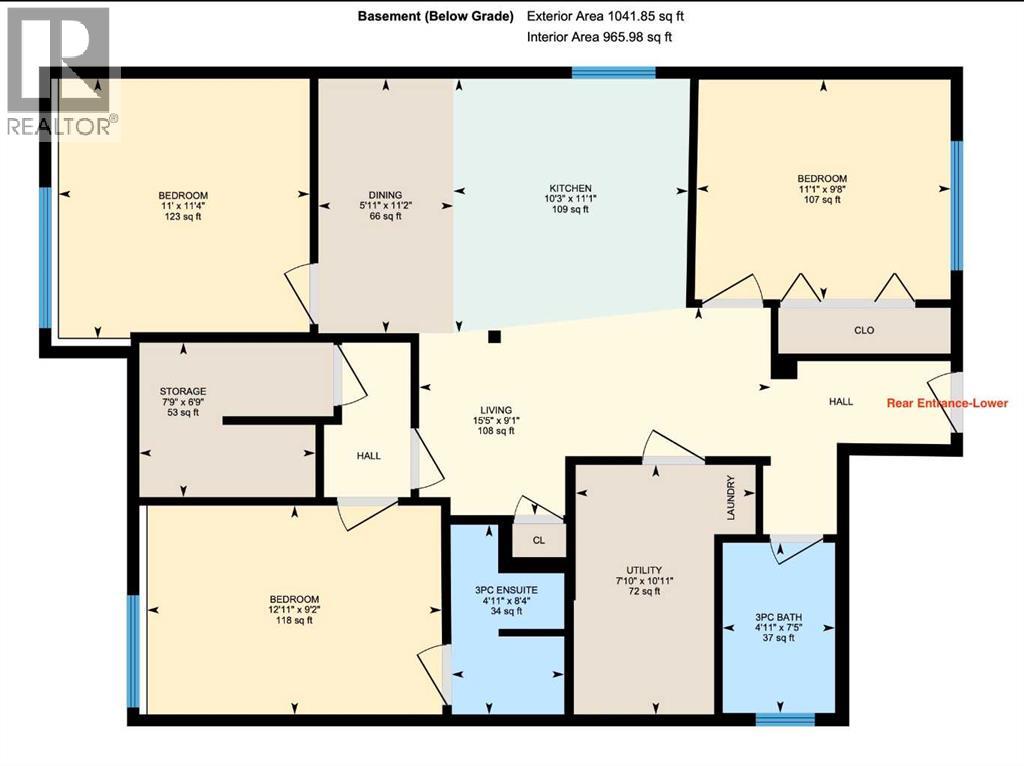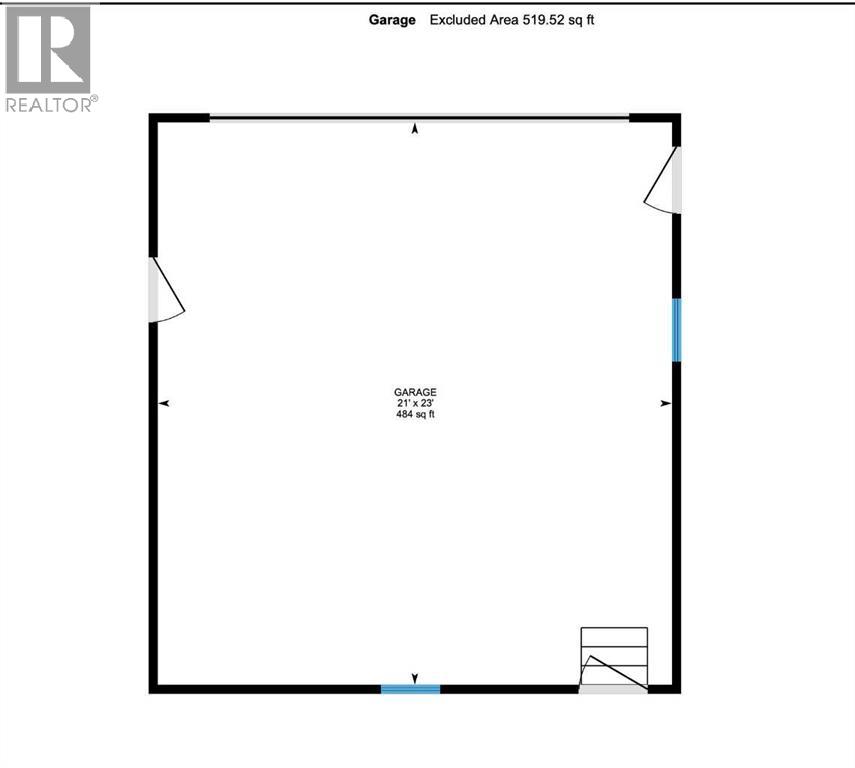Beautifully upgraded corner-lot bi-level with over $160,000 in renovations and a city-registered legal suite! This versatile property at 20 Bermuda Road NW offers exceptional value for both investors and owner-occupiers seeking a mortgage helper.The home features 6 bedrooms and 4 full bathrooms, including 2 ensuites, along with two fully self-contained suites, each with a private entrance. Recent upgrades include all new windows (with lower-level egress), two new central A/C units, two furnaces, and two fresh-air exchange systems, providing efficient, year-round comfort.Enjoy a spacious main living area and a large private deck complete with privacy fencing, gazebo, and hot tub—perfect for outdoor entertaining. The oversized detached double garage offers excellent storage or additional rental income potential.**Rental highlights:(1) Upper level suite currently runs short-term rental (Airbnb);(2) Lower legal suite previously rented for $2,000/month;(3) Garage previously rented for $500/month.Located in a welcoming, family-friendly neighborhood close to schools, transit, parks, and shopping, this home delivers a rare combination of comfort, flexibility, and strong income potential.A must-see opportunity—book your showing today! (id:37074)
Property Features
Property Details
| MLS® Number | A2271919 |
| Property Type | Single Family |
| Neigbourhood | Beddington Heights |
| Community Name | Beddington Heights |
| Amenities Near By | Park, Playground, Recreation Nearby, Schools, Shopping |
| Features | Back Lane, Level |
| Parking Space Total | 4 |
| Plan | 7811536 |
| Structure | Deck |
Parking
| Detached Garage | 2 |
Building
| Bathroom Total | 4 |
| Bedrooms Above Ground | 3 |
| Bedrooms Below Ground | 3 |
| Bedrooms Total | 6 |
| Appliances | Refrigerator, Dishwasher, Stove, Hood Fan, Washer/dryer Stack-up |
| Architectural Style | Bi-level |
| Basement Development | Finished |
| Basement Features | Separate Entrance, Walk-up, Suite |
| Basement Type | Full (finished) |
| Constructed Date | 1979 |
| Construction Material | Wood Frame |
| Construction Style Attachment | Detached |
| Cooling Type | Central Air Conditioning, Fully Air Conditioned, See Remarks |
| Flooring Type | Ceramic Tile, Vinyl |
| Foundation Type | Poured Concrete |
| Heating Fuel | Natural Gas |
| Heating Type | Forced Air |
| Size Interior | 1,152 Ft2 |
| Total Finished Area | 1152.37 Sqft |
| Type | House |
Rooms
| Level | Type | Length | Width | Dimensions |
|---|---|---|---|---|
| Lower Level | 3pc Bathroom | 7.42 M x 4.92 M | ||
| Lower Level | 3pc Bathroom | 8.33 M x 4.92 M | ||
| Lower Level | Bedroom | 9.67 M x 11.08 M | ||
| Lower Level | Bedroom | 9.17 M x 12.92 M | ||
| Lower Level | Bedroom | 11.33 M x 11.00 M | ||
| Lower Level | Dining Room | 11.17 M x 5.92 M | ||
| Lower Level | Kitchen | 11.08 M x 10.25 M | ||
| Lower Level | Living Room | 9.08 M x 15.42 M | ||
| Lower Level | Storage | 6.75 M x 7.75 M | ||
| Lower Level | Furnace | 10.92 M x 7.83 M | ||
| Main Level | 3pc Bathroom | 5.17 M x 7.67 M | ||
| Main Level | 4pc Bathroom | 5.00 M x 8.25 M | ||
| Main Level | Bedroom | 8.75 M x 10.75 M | ||
| Main Level | Bedroom | 12.00 M x 10.50 M | ||
| Main Level | Dining Room | 9.75 M x 9.42 M | ||
| Main Level | Foyer | 6.75 M x 8.92 M | ||
| Main Level | Kitchen | 11.17 M x 8.58 M | ||
| Main Level | Living Room | 13.08 M x 16.00 M | ||
| Main Level | Laundry Room | 2.58 M x 3.33 M | ||
| Main Level | Primary Bedroom | 11.25 M x 15.08 M |
Land
| Acreage | No |
| Fence Type | Fence |
| Land Amenities | Park, Playground, Recreation Nearby, Schools, Shopping |
| Size Depth | 33.28 M |
| Size Frontage | 18.29 M |
| Size Irregular | 472.00 |
| Size Total | 472 M2|4,051 - 7,250 Sqft |
| Size Total Text | 472 M2|4,051 - 7,250 Sqft |
| Zoning Description | R-cg |

