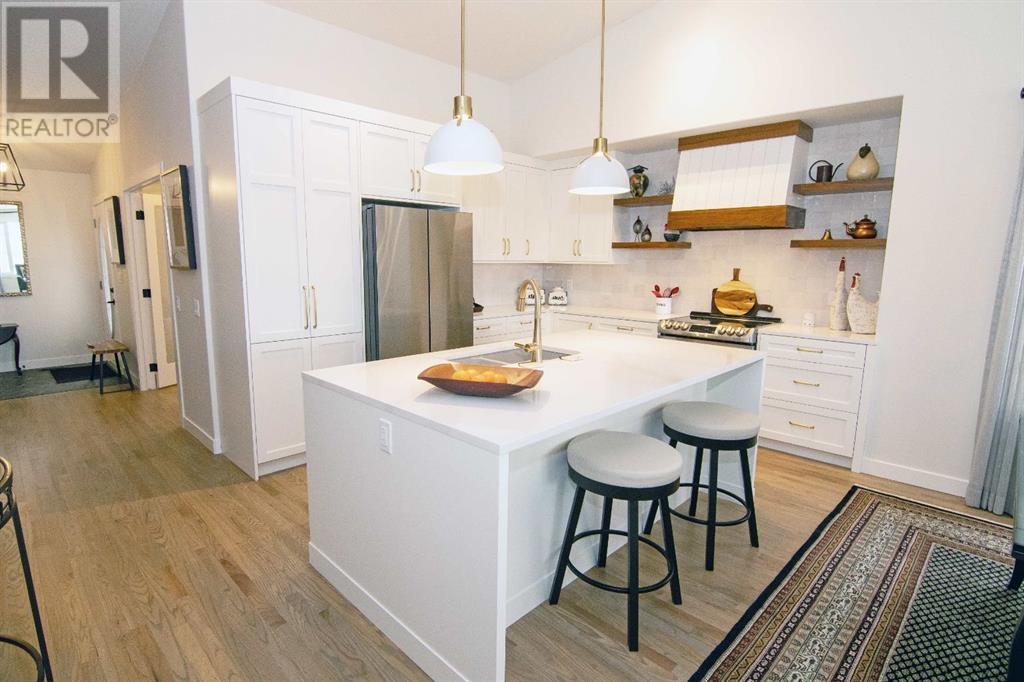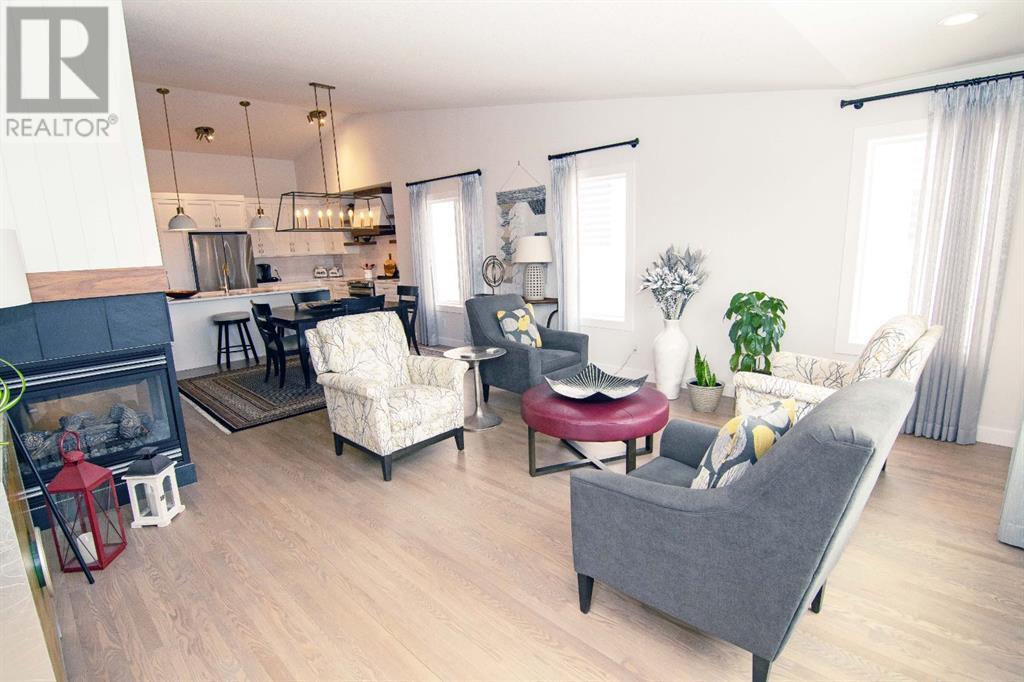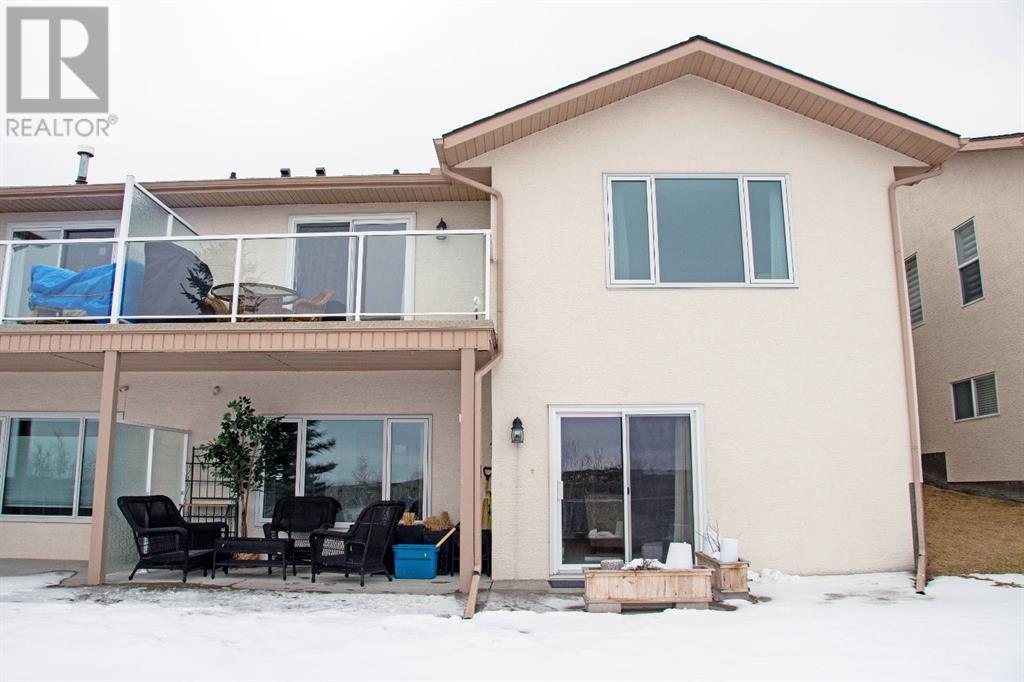Welcome to this beautifully renovated 3-bedroom, 2360sq/ft of living space semi-attached bungalow that offers modern living and breathtaking views. Located in a desirable area backing onto green space with direct access to Okotoks scenic walking paths, this home is perfect for those who enjoy both comfort and nature.The open-concept main floor features a bright, welcoming living area with a three-sided fireplace, den, laundry room with access to your double attached garage, and a good-sized upper deck for sitting and watching the sunset. Rounding out the main floor is the kingsize primary bedroom with new patio sliders and an ensuite that is spa-quality. No detail has been overlooked in the extensive renovations, making this home truly turn-key. Enjoy contemporary finishes throughout that blend style with functionality. The fully developed walk-out basement is complete with in-floor heating, two guest bedrooms, a corner gas fireplace and new patio sliders to the lower level patio. Offering endless possibilities for additional living space, entertainment areas, or even a home office.This is an exceptional opportunity to own a meticulously updated home in a 55+ complex with a prime location. Schedule your private showing today and experience this home’s charm firsthand! (id:37074)
Property Features
Property Details
| MLS® Number | A2202769 |
| Property Type | Single Family |
| Amenities Near By | Shopping |
| Community Features | Pets Allowed With Restrictions, Age Restrictions |
| Features | Pvc Window, Gas Bbq Hookup |
| Parking Space Total | 4 |
| Plan | 0211482 |
| Structure | Deck |
| View Type | View |
Parking
| Attached Garage | 2 |
Building
| Bathroom Total | 3 |
| Bedrooms Above Ground | 1 |
| Bedrooms Below Ground | 2 |
| Bedrooms Total | 3 |
| Appliances | Refrigerator, Dishwasher, Stove, Washer & Dryer |
| Architectural Style | Bungalow |
| Basement Development | Finished |
| Basement Type | Full (finished) |
| Constructed Date | 2002 |
| Construction Material | Poured Concrete, Wood Frame |
| Construction Style Attachment | Semi-detached |
| Cooling Type | None |
| Exterior Finish | Concrete, Stucco |
| Fireplace Present | Yes |
| Fireplace Total | 2 |
| Flooring Type | Carpeted, Hardwood, Tile |
| Foundation Type | Poured Concrete |
| Heating Fuel | Natural Gas |
| Heating Type | Forced Air, In Floor Heating |
| Stories Total | 1 |
| Size Interior | 1,427 Ft2 |
| Total Finished Area | 1427 Sqft |
| Type | Duplex |
Rooms
| Level | Type | Length | Width | Dimensions |
|---|---|---|---|---|
| Lower Level | Family Room | 29.25 Ft x 15.83 Ft | ||
| Lower Level | Bedroom | 14.25 Ft x 11.75 Ft | ||
| Lower Level | Bedroom | 15.75 Ft x 14.25 Ft | ||
| Lower Level | 4pc Bathroom | Measurements not available | ||
| Main Level | Living Room | 14.50 Ft x 16.42 Ft | ||
| Main Level | Dining Room | 9.83 Ft x 16.42 Ft | ||
| Main Level | Kitchen | 11.92 Ft x 9.83 Ft | ||
| Main Level | Den | 9.92 Ft x 9.67 Ft | ||
| Main Level | Primary Bedroom | 14.92 Ft x 14.17 Ft | ||
| Main Level | 4pc Bathroom | Measurements not available | ||
| Main Level | 4pc Bathroom | Measurements not available |
Land
| Acreage | No |
| Fence Type | Fence |
| Land Amenities | Shopping |
| Landscape Features | Landscaped, Lawn |
| Size Depth | 37.78 M |
| Size Frontage | 11.25 M |
| Size Irregular | 4578.00 |
| Size Total | 4578 Sqft|4,051 - 7,250 Sqft |
| Size Total Text | 4578 Sqft|4,051 - 7,250 Sqft |
| Zoning Description | Tn |





















































