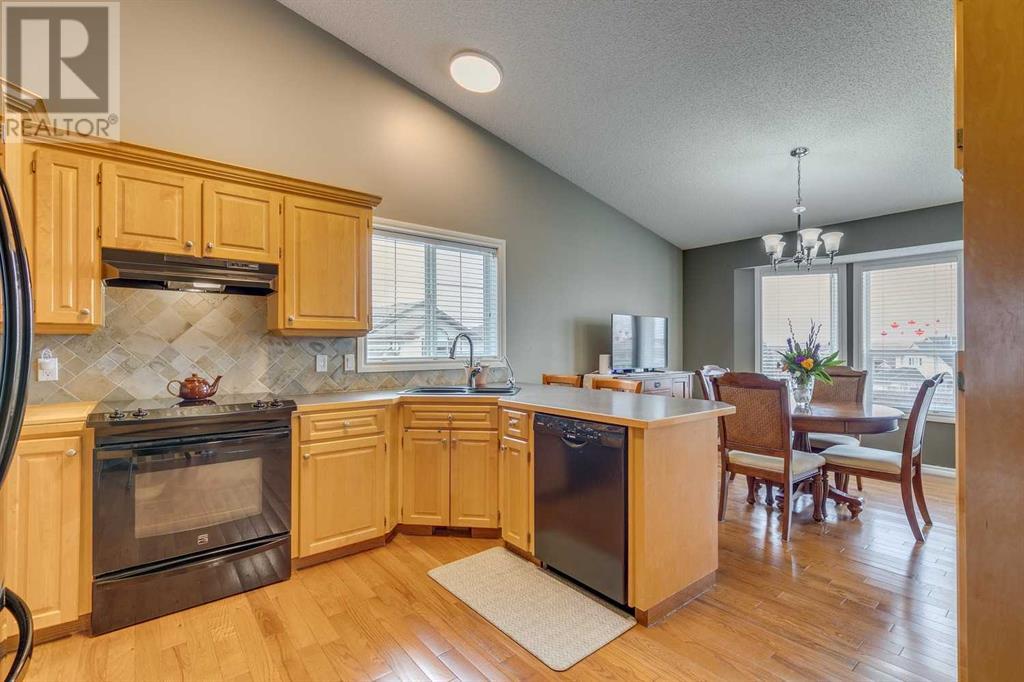This fully finished walkout bungalow offers a unique opportunity thanks to a second kitchen on the lower level. The property features a main floor with vaulted ceilings, hardwood floors, and a thoughtful layout including 3 bedrooms and 2 full bathrooms. The kitchen boasts solid maple cabinets and black appliances, complemented by a raised breakfast bar. Adjacent to the kitchen is a dining room, from which you can access a large back deck. The home's primary bedroom includes a convenient 3-piece ensuite bathroom. The lower level of this bungalow has been converted into a 2-bedroom illegal suite with its own full bathroom and a spacious open-concept living area. This area includes a kitchen (without a stove) featuring a moveable island, offering flexibility. Recent updates to the property include a new furnace and on-demand water heater installed in 2023, a new roof installed in 2016, and updated plumbing fixtures. The home also includes a double attached garage, providing ample space for vehicles and storage. Sheep river heights is a wonderful neighborhood with great access to the river valley and all of its walking paths. (id:37074)
Property Features
Property Details
| MLS® Number | A2201430 |
| Property Type | Single Family |
| Community Name | Sheep River Ridge |
| Amenities Near By | Park |
| Features | Cul-de-sac, See Remarks, No Animal Home, No Smoking Home |
| Parking Space Total | 4 |
| Plan | 0012555 |
| Structure | Deck |
Parking
| Attached Garage | 2 |
Building
| Bathroom Total | 3 |
| Bedrooms Above Ground | 3 |
| Bedrooms Below Ground | 2 |
| Bedrooms Total | 5 |
| Appliances | Washer, Refrigerator, Dishwasher, Stove, Dryer, Microwave, Window Coverings, Garage Door Opener |
| Architectural Style | Bungalow |
| Basement Development | Finished |
| Basement Features | Walk Out, Suite |
| Basement Type | Full (finished) |
| Constructed Date | 2001 |
| Construction Material | Wood Frame |
| Construction Style Attachment | Detached |
| Cooling Type | None |
| Exterior Finish | Stone, Vinyl Siding |
| Fireplace Present | Yes |
| Fireplace Total | 1 |
| Flooring Type | Carpeted, Ceramic Tile, Hardwood |
| Foundation Type | Poured Concrete |
| Heating Fuel | Natural Gas |
| Heating Type | Forced Air |
| Stories Total | 1 |
| Size Interior | 1,171 Ft2 |
| Total Finished Area | 1171 Sqft |
| Type | House |
Rooms
| Level | Type | Length | Width | Dimensions |
|---|---|---|---|---|
| Lower Level | Other | 15.17 Ft x 8.17 Ft | ||
| Lower Level | Living Room | 15.17 Ft x 11.00 Ft | ||
| Lower Level | Bedroom | 12.67 Ft x 10.25 Ft | ||
| Lower Level | Bedroom | 11.42 Ft x 11.08 Ft | ||
| Lower Level | 3pc Bathroom | Measurements not available | ||
| Lower Level | 3pc Bathroom | Measurements not available | ||
| Main Level | Kitchen | 12.00 Ft x 11.67 Ft | ||
| Main Level | Dining Room | 12.00 Ft x 11.00 Ft | ||
| Main Level | Living Room | 16.67 Ft x 12.00 Ft | ||
| Main Level | Primary Bedroom | 11.83 Ft x 11.42 Ft | ||
| Main Level | Bedroom | 9.00 Ft x 8.83 Ft | ||
| Main Level | Bedroom | 9.92 Ft x 9.25 Ft | ||
| Main Level | 4pc Bathroom | Measurements not available |
Land
| Acreage | No |
| Fence Type | Fence |
| Land Amenities | Park |
| Size Depth | 33.04 M |
| Size Frontage | 19.66 M |
| Size Irregular | 6217.00 |
| Size Total | 6217 Sqft|4,051 - 7,250 Sqft |
| Size Total Text | 6217 Sqft|4,051 - 7,250 Sqft |
| Zoning Description | Tn |














































