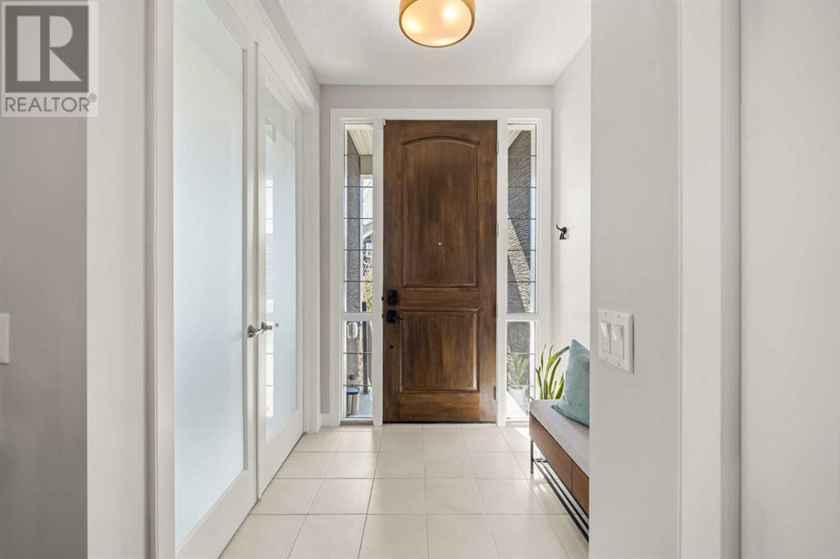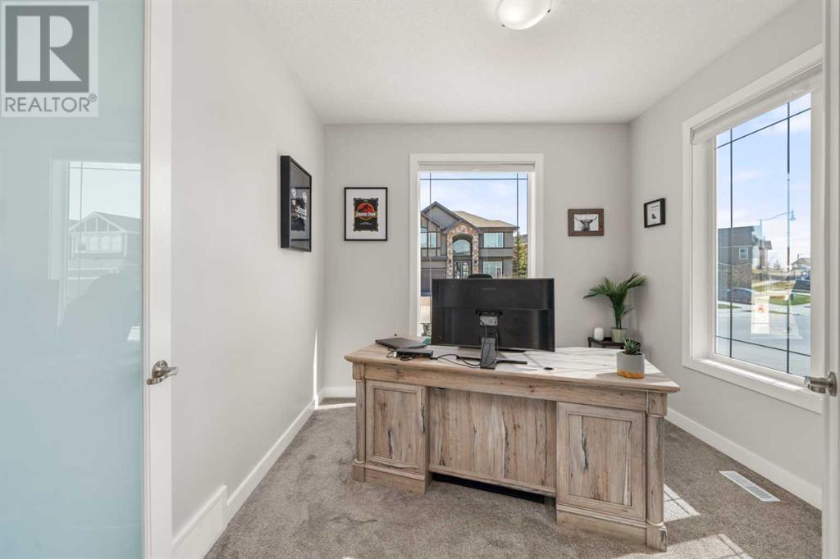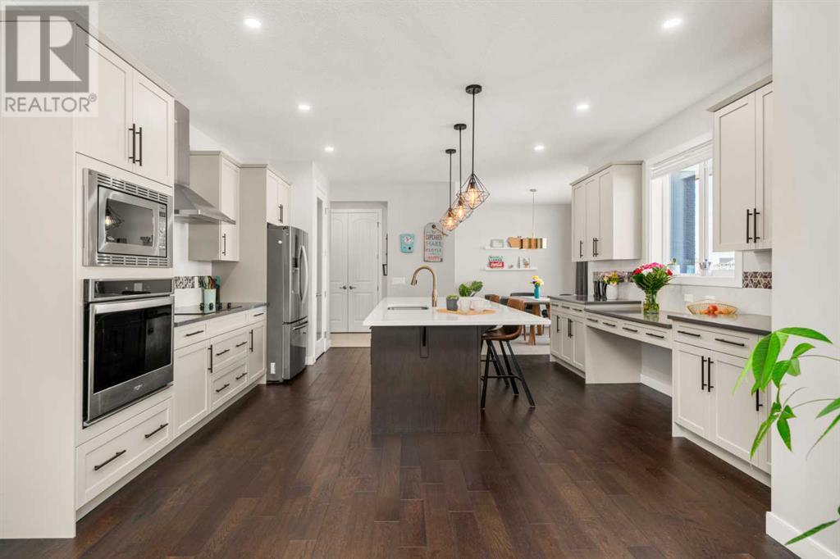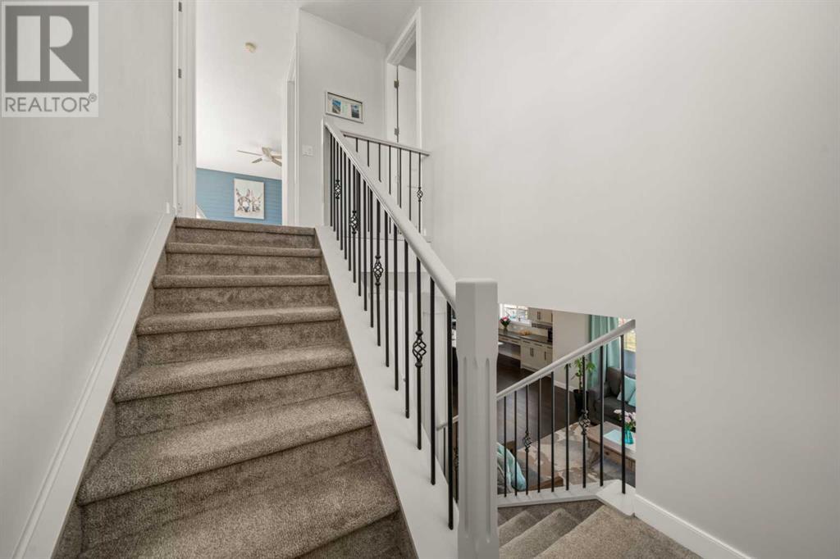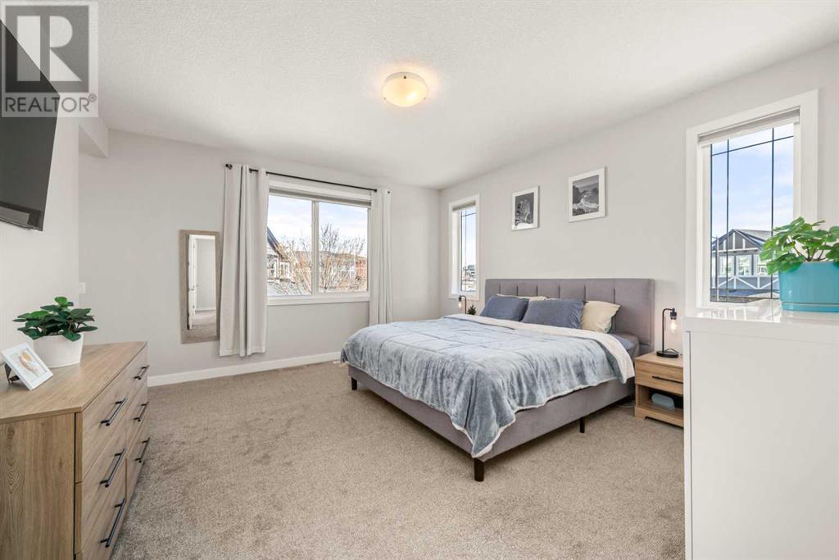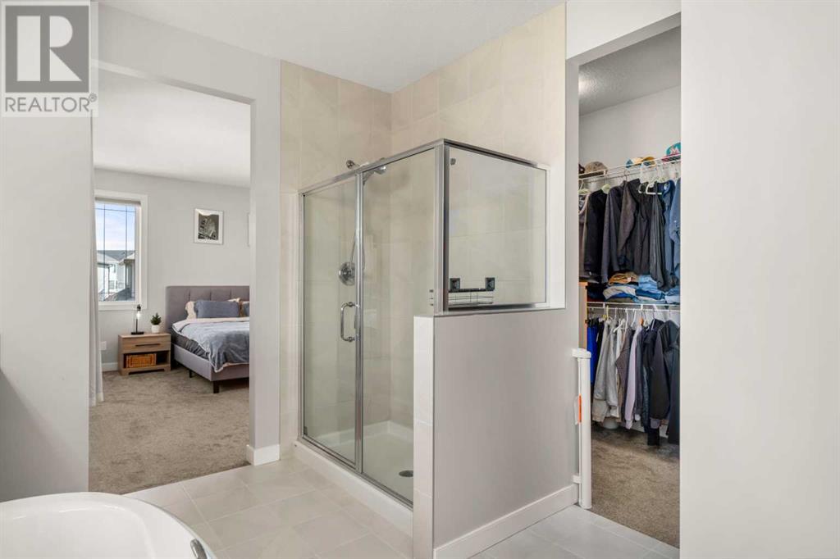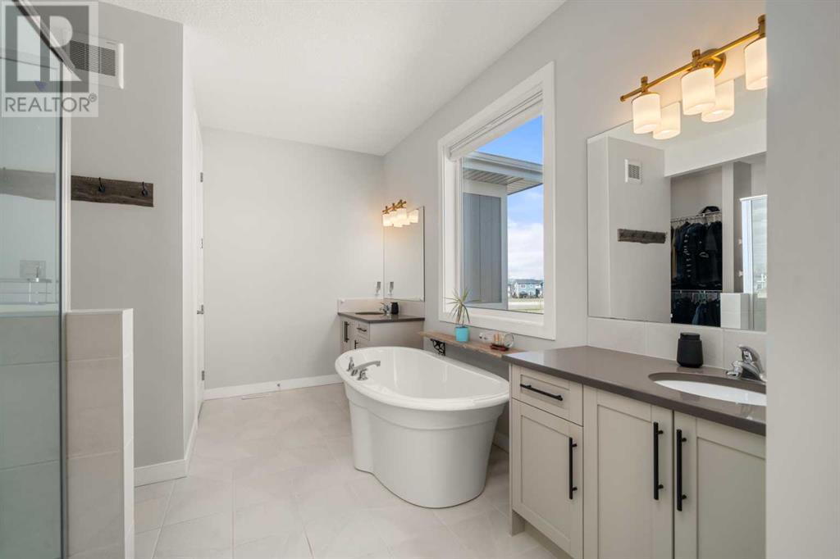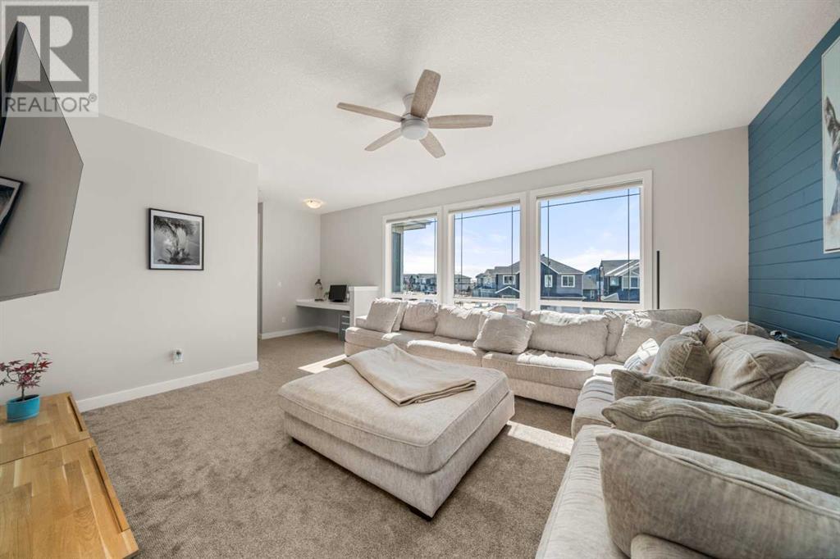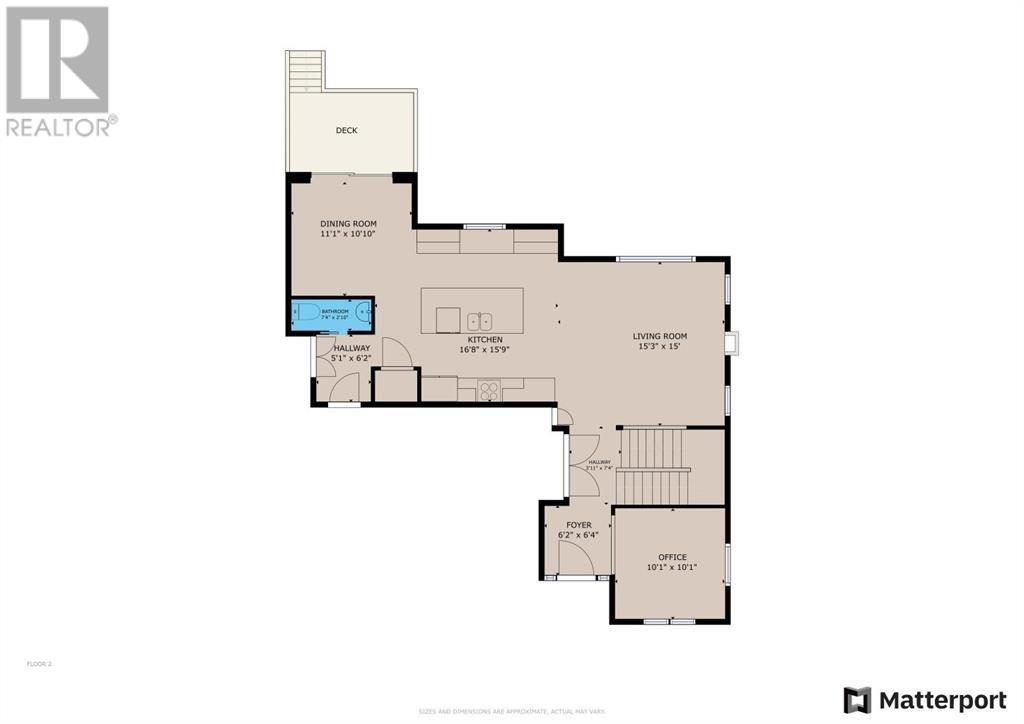Tucked away in a quiet cul-de-sac in the prestigious Air Ranch, this former show home isn’t just a house — it’s a lifestyle upgrade. With over 3,260 sq ft of beautifully developed living space, this 5-bedroom, 4-bathroom home blends thoughtful design with everyday comfort. From the moment you arrive, the curb appeal draws you in. Inside, you're welcomed by soaring 8-ft doors, rich flooring, and streams of natural light. Work from home in style in the main floor office, perfectly positioned with dual-aspect windows to keep you inspired all day. The open-concept living room invites you to unwind beside a modern fireplace and designer feature wall. At the heart is a chef’s kitchen with quartz counters, a huge island, premium stainless appliances and a pantry, this space was made for gatherings. Just beyond, the west-facing deck is perfect for summer BBQs and relaxing evenings with family and friends while enjoying Alberta’s big sky sunsets. Upstairs, the primary retreat offers a walk-in closet and spa-style 5-piece ensuite with dual vanities, soaking tub, and oversized shower. Two more bedrooms, a bonus room with built-in desk, a full bath, and laundry complete this level. Downstairs features a guest suite with ensuite, a home gym (or 5th bedroom), and a large flex room. With central A/C, irrigation, mountain views, and a family-friendly location near paths, playgrounds, and shopping, this is a home where memories are made. View 3D/Multimedia/Virtual Tour. (id:37074)
Property Features
Property Details
| MLS® Number | A2224291 |
| Property Type | Single Family |
| Community Name | Air Ranch |
| Amenities Near By | Playground, Schools, Shopping |
| Features | Cul-de-sac, Closet Organizers, Level |
| Parking Space Total | 4 |
| Plan | 1510057 |
| Structure | Deck |
Parking
| Attached Garage | 2 |
Building
| Bathroom Total | 4 |
| Bedrooms Above Ground | 3 |
| Bedrooms Below Ground | 2 |
| Bedrooms Total | 5 |
| Appliances | Washer, Refrigerator, Cooktop - Electric, Dishwasher, Dryer, Microwave, Oven - Built-in, Hood Fan, Window Coverings, Garage Door Opener |
| Basement Development | Finished |
| Basement Type | Full (finished) |
| Constructed Date | 2019 |
| Construction Material | Wood Frame |
| Construction Style Attachment | Detached |
| Cooling Type | Central Air Conditioning |
| Exterior Finish | Composite Siding, Stone, Stucco |
| Fireplace Present | Yes |
| Fireplace Total | 1 |
| Flooring Type | Carpeted, Hardwood, Tile |
| Foundation Type | Poured Concrete |
| Half Bath Total | 1 |
| Heating Fuel | Natural Gas |
| Heating Type | Forced Air |
| Stories Total | 2 |
| Size Interior | 2,341 Ft2 |
| Total Finished Area | 2341.13 Sqft |
| Type | House |
Rooms
| Level | Type | Length | Width | Dimensions |
|---|---|---|---|---|
| Second Level | Primary Bedroom | 14.42 Ft x 15.08 Ft | ||
| Second Level | Bedroom | 10.00 Ft x 10.00 Ft | ||
| Second Level | Bedroom | 10.00 Ft x 10.83 Ft | ||
| Second Level | Laundry Room | 5.75 Ft x 6.25 Ft | ||
| Second Level | Bonus Room | 14.33 Ft x 16.33 Ft | ||
| Second Level | 4pc Bathroom | 7.33 Ft x 7.83 Ft | ||
| Second Level | 5pc Bathroom | 9.58 Ft x 13.00 Ft | ||
| Basement | Bedroom | 13.08 Ft x 14.42 Ft | ||
| Basement | Bedroom | 12.00 Ft x 15.08 Ft | ||
| Basement | Other | 9.00 Ft x 15.17 Ft | ||
| Basement | Furnace | 7.25 Ft x 10.67 Ft | ||
| Basement | 3pc Bathroom | 7.42 Ft x 9.50 Ft | ||
| Main Level | Other | 6.08 Ft x 6.25 Ft | ||
| Main Level | Living Room | 15.00 Ft x 15.17 Ft | ||
| Main Level | Dining Room | 10.00 Ft x 11.00 Ft | ||
| Main Level | Kitchen | 13.42 Ft x 15.75 Ft | ||
| Main Level | Office | 10.00 Ft x 10.00 Ft | ||
| Main Level | Other | 5.00 Ft x 6.17 Ft | ||
| Main Level | 2pc Bathroom | 2.83 Ft x 7.00 Ft |
Land
| Acreage | No |
| Fence Type | Fence |
| Land Amenities | Playground, Schools, Shopping |
| Landscape Features | Landscaped |
| Size Depth | 41.5 M |
| Size Frontage | 31.2 M |
| Size Irregular | 6930.00 |
| Size Total | 6930 Sqft|4,051 - 7,250 Sqft |
| Size Total Text | 6930 Sqft|4,051 - 7,250 Sqft |
| Zoning Description | Tn |



