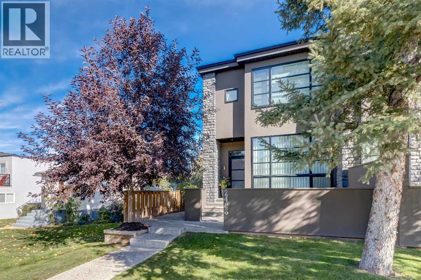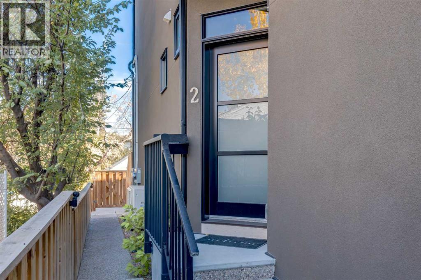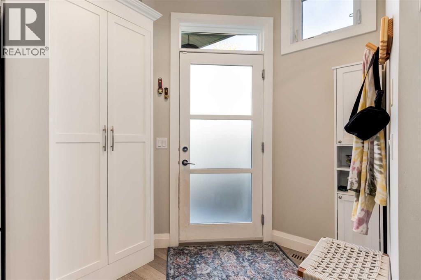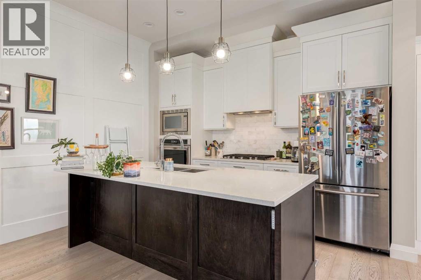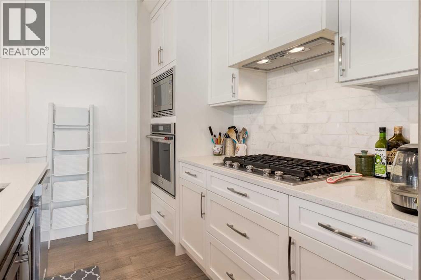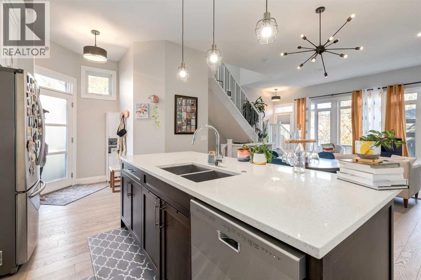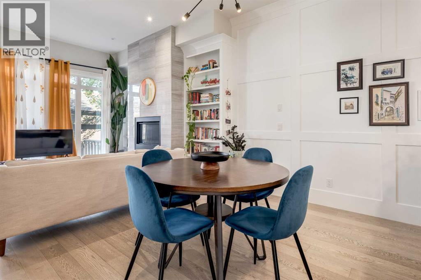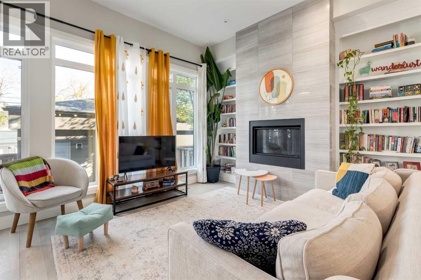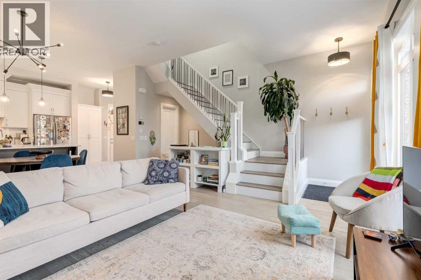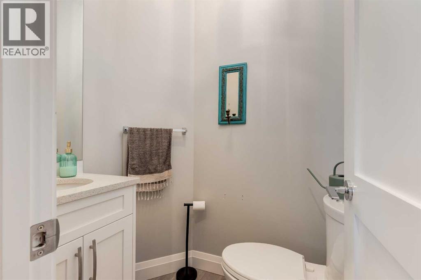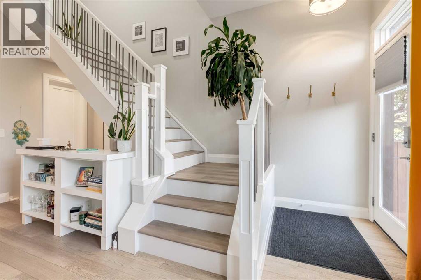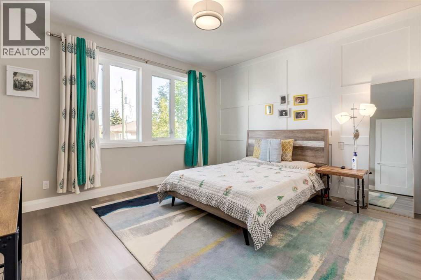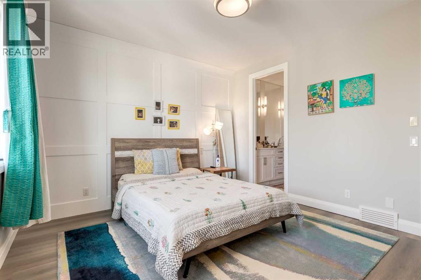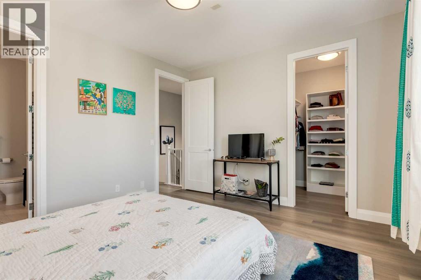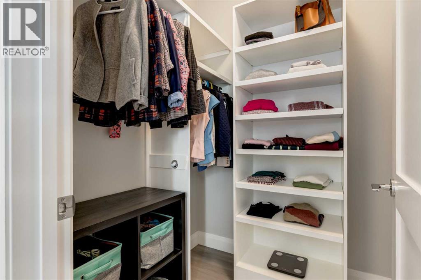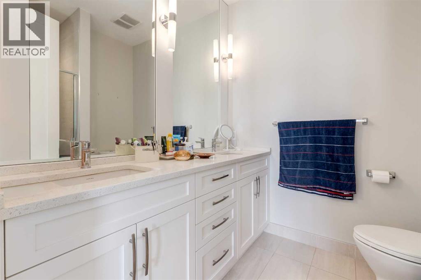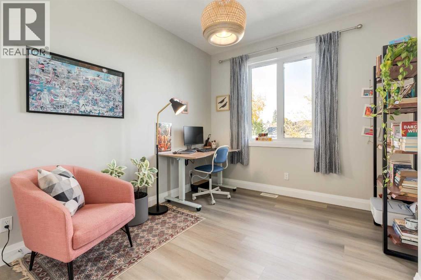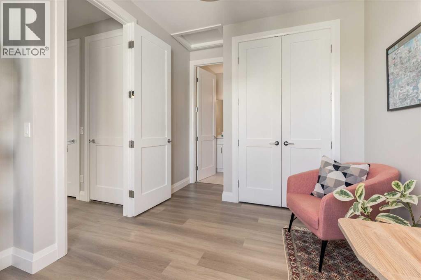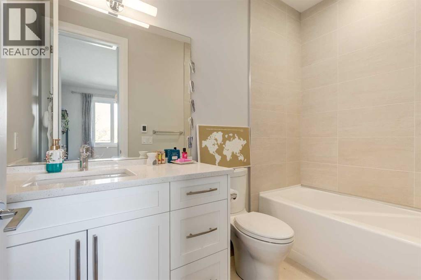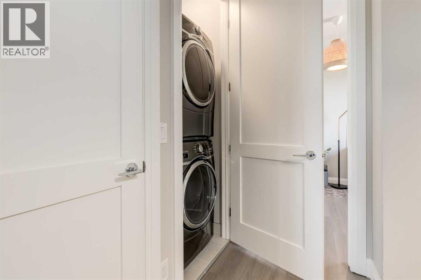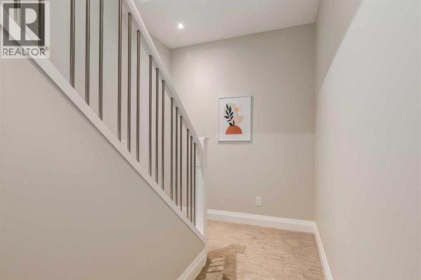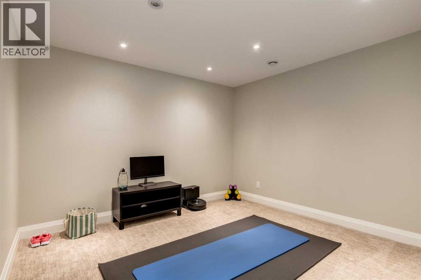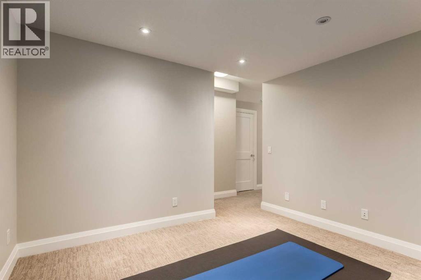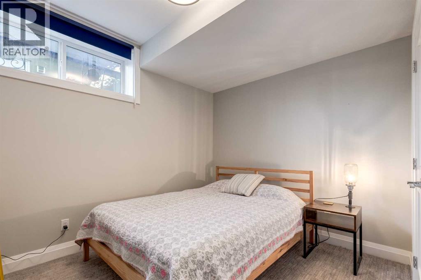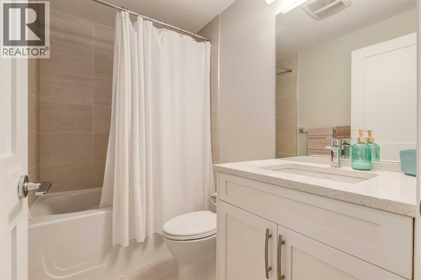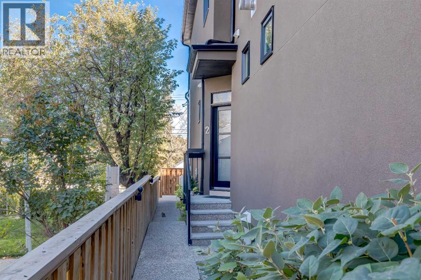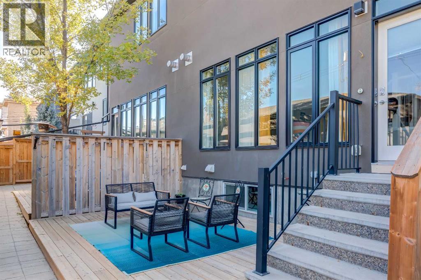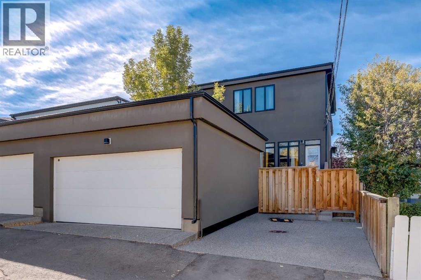Immaculate, Modern, and Quiet 2 Storey 3 Bdrm 3.5 bathroom townhome in the heart of Killarney. This home offers a beautiful open great room layout, that is flooded with natural light from its full wall of floor to ceiling windows. 10 foot ceilings on the main. Striking gas fireplace in great room with built in shelving. The white kitchen offers a sprawling island with built in stainless steel appliances, gas cooktop, huge crown moulding, quartz countertop and is accented by floor to ceiling millwork. New light fixtures throughout the main floor, and hard flooring on the main and upper floor. The upper floor has 2 bedrooms each with their own 4 piece ensuite. The Primary bedroom is spacious and has a large walk in closet, the ensuite offers dual sinks and tiled shower. Upper floor laundry for the ultimate in convenience. The lower level is finished to the same level as the upper floors, there is a 2rd bedroom full washroom, and cozy flex room. Private and quiet patio space that enjoys an east and southern exposure. Indoor garage parking for one vehicle. This complex is meticulously maintained by a wonderful community of owners. One visitor parking stall available at rear of complex. Superior location within walking distance to the Shaganappi Point LRT station, Walmart, and just a 5 minute drive to DT. (id:37074)
Property Features
Property Details
| MLS® Number | A2262396 |
| Property Type | Single Family |
| Neigbourhood | Southwest Calgary |
| Community Name | Killarney/Glengarry |
| Amenities Near By | Golf Course, Park, Playground, Recreation Nearby, Schools, Shopping |
| Community Features | Golf Course Development, Pets Allowed With Restrictions |
| Features | Pvc Window, Closet Organizers |
| Parking Space Total | 1 |
| Plan | 1611547 |
| Structure | Deck |
Parking
| Attached Garage | 1 |
Building
| Bathroom Total | 4 |
| Bedrooms Above Ground | 2 |
| Bedrooms Below Ground | 1 |
| Bedrooms Total | 3 |
| Appliances | Refrigerator, Cooktop - Gas, Dishwasher, Garburator, Oven - Built-in, Hood Fan, Window Coverings, Garage Door Opener, Washer/dryer Stack-up |
| Basement Development | Finished |
| Basement Type | Full (finished) |
| Constructed Date | 2014 |
| Construction Style Attachment | Attached |
| Cooling Type | Central Air Conditioning |
| Exterior Finish | Stone, Stucco |
| Fireplace Present | Yes |
| Fireplace Total | 1 |
| Flooring Type | Carpeted, Hardwood, Tile |
| Foundation Type | Poured Concrete |
| Half Bath Total | 1 |
| Heating Fuel | Natural Gas |
| Heating Type | Other, In Floor Heating |
| Stories Total | 2 |
| Size Interior | 1,205 Ft2 |
| Total Finished Area | 1205.39 Sqft |
| Type | Row / Townhouse |
Rooms
| Level | Type | Length | Width | Dimensions |
|---|---|---|---|---|
| Basement | 4pc Bathroom | 7.92 Ft x 4.92 Ft | ||
| Basement | Bedroom | 11.50 Ft x 11.33 Ft | ||
| Basement | Exercise Room | 10.92 Ft x 11.25 Ft | ||
| Basement | Furnace | 7.42 Ft x 7.50 Ft | ||
| Main Level | 2pc Bathroom | 5.00 Ft x 4.25 Ft | ||
| Main Level | Dining Room | 14.83 Ft x 7.58 Ft | ||
| Main Level | Kitchen | 12.58 Ft x 8.67 Ft | ||
| Main Level | Living Room | 19.42 Ft x 12.67 Ft | ||
| Upper Level | 4pc Bathroom | 8.33 Ft x 6.75 Ft | ||
| Upper Level | 4pc Bathroom | 5.00 Ft x 9.08 Ft | ||
| Upper Level | Bedroom | 14.08 Ft x 10.00 Ft | ||
| Upper Level | Primary Bedroom | 13.83 Ft x 12.50 Ft |
Land
| Acreage | No |
| Fence Type | Fence |
| Land Amenities | Golf Course, Park, Playground, Recreation Nearby, Schools, Shopping |
| Size Total Text | Unknown |
| Zoning Description | M-cg D111 |

