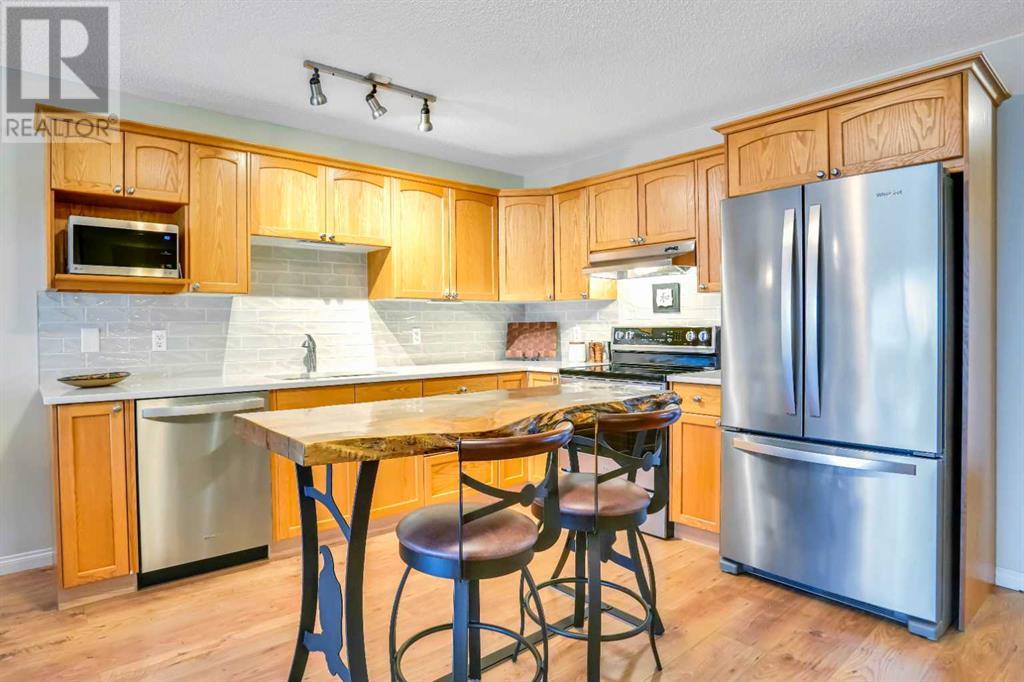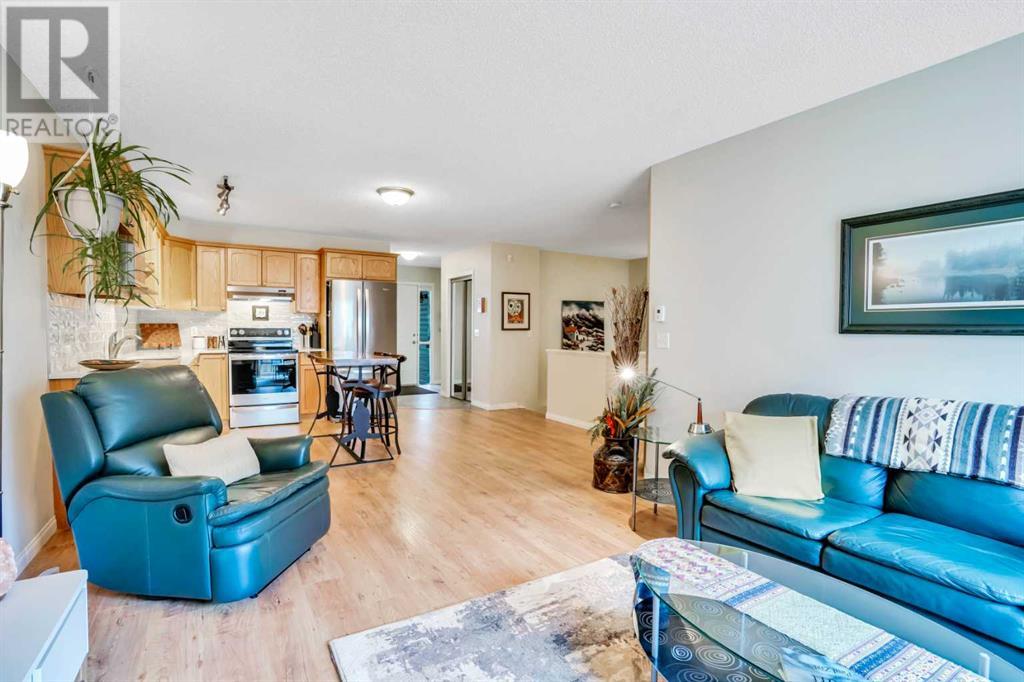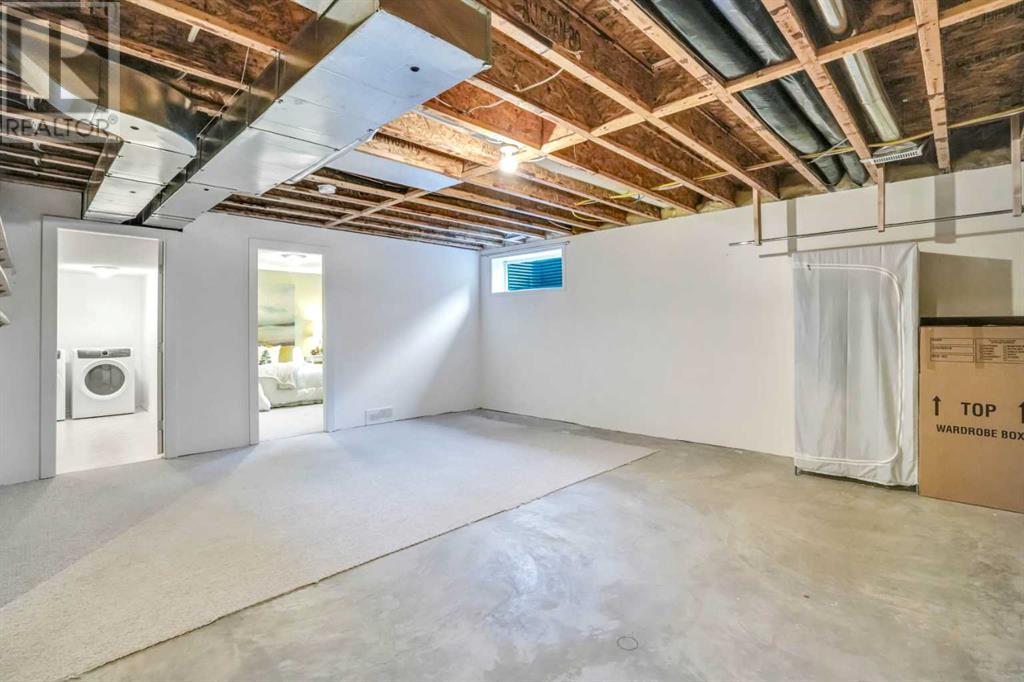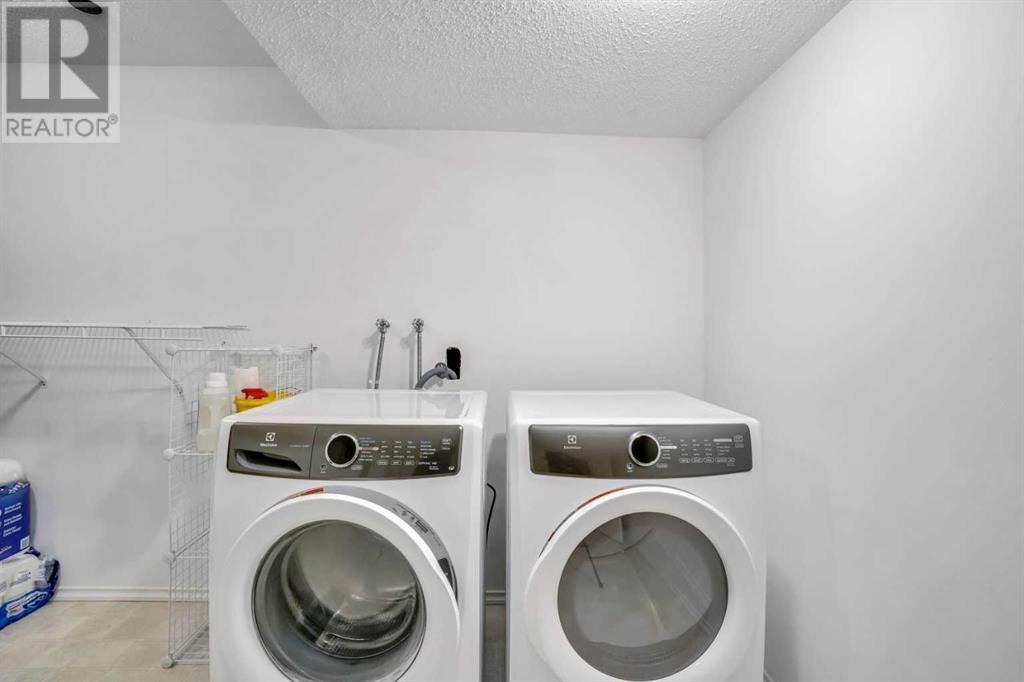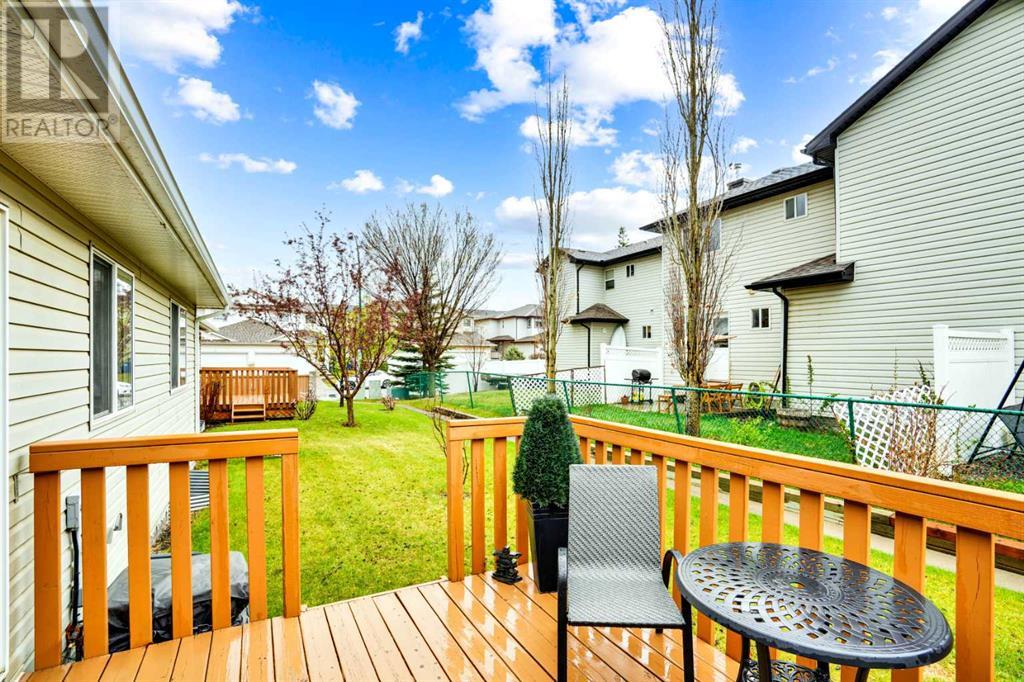Need to sell your current home to buy this one?
Find out how much it will sell for today!
IN ABOLUTELY MINT CONDITION! Just steps to an expansive natural reserve and pathways, this immaculate BUNGALOW-style townhome features a step-saving 2 BEDROOMS + DEN and 2 FULL BATHS on the MAIN FLOOR. Open-concept layout with updated kitchen, crisp white QUARTZ COUNTERTOPS, STAINLESS STEEL APPLIANCES and lovely elongated SUBWAY TILE BACKSPLASH add a contemporary touch. Lots of space for your large dining table! Cozy up to the CORNER GAS FIREPLACE with mantle to highlight your collections. Sleek, professionally-installed, quality laminate flooring throughout makes for easy living. Bright patio doors off the living room lead out to a SUNNY WEST-FACING DECK. This home comes with CENTRAL AIR CONDITIONING! Convenient DEN with closet off the front foyer has a large window for lots of natural light. Want to get out of the sun? East-facing FRONT VERANDA, for those warmer evenings, allows you to enjoy evenings while visiting with friendly neighbors. Main floor master bedroom EASILY FITS A KING SIZE BED and much more. Convenient full 4 piece ensuite with MORE QUARTZ countertops. 2nd full bedroom on the main floor is serviced by ANOTHER FULL 4 PIECE BATH - perfect for guests. Partially developed basement is nicely laid out with a 3rd possible bedroom - ideal for the teen. Spacious SEPARATE LAUNDRY ROOM down has ROUGHED-IN PLUMBING for a future bath. ATTACHED DOUBLE, INSULATED, GARAGE stores all your extra outdoor equipment. Nestled in a VERY QUIET COMPLEX, well managed with a SOLID RESERVE FUND. Cochrane, Alberta has been voted one of the top 10 retirement places in Canada. Put this on your list! (id:37074)
Property Features
Style: Bungalow
Fireplace: Fireplace
Cooling: Central Air Conditioning
Heating: Forced Air
Landscape: Landscaped







