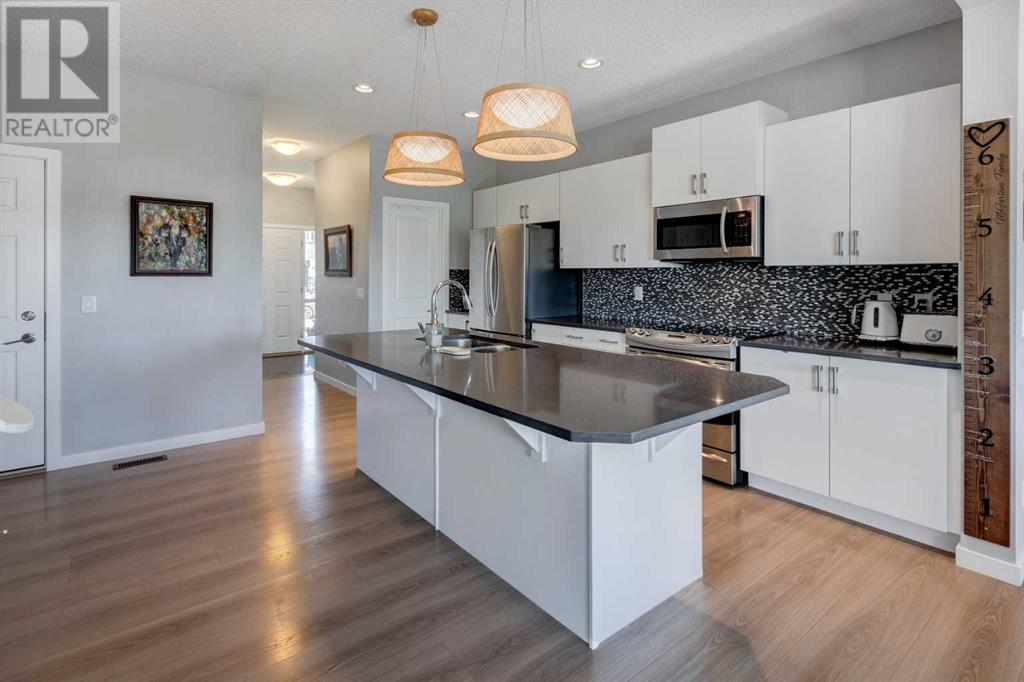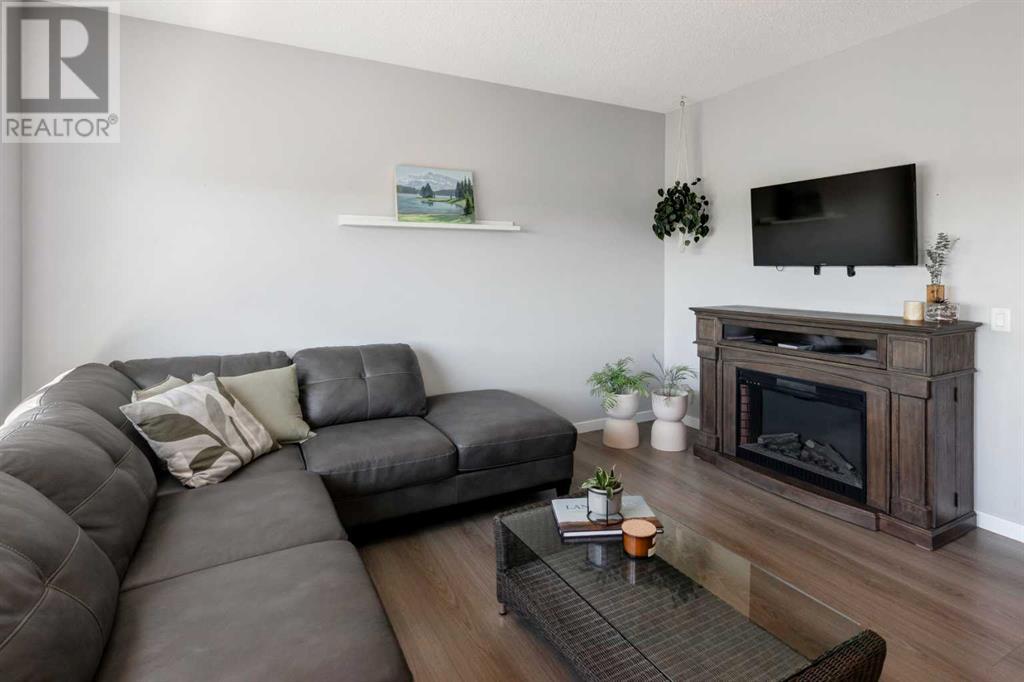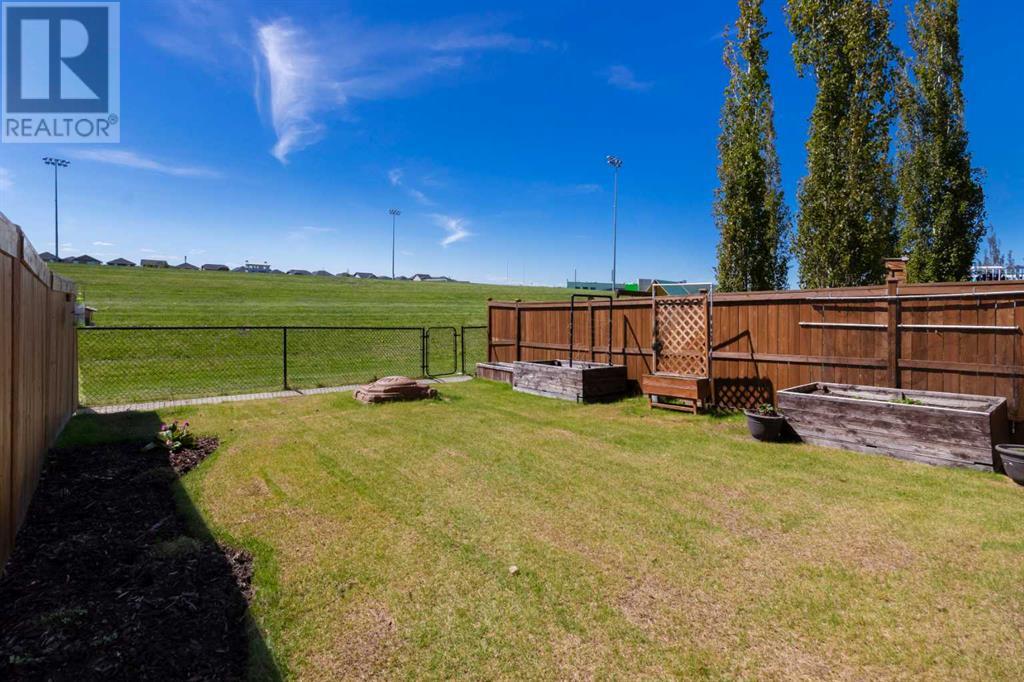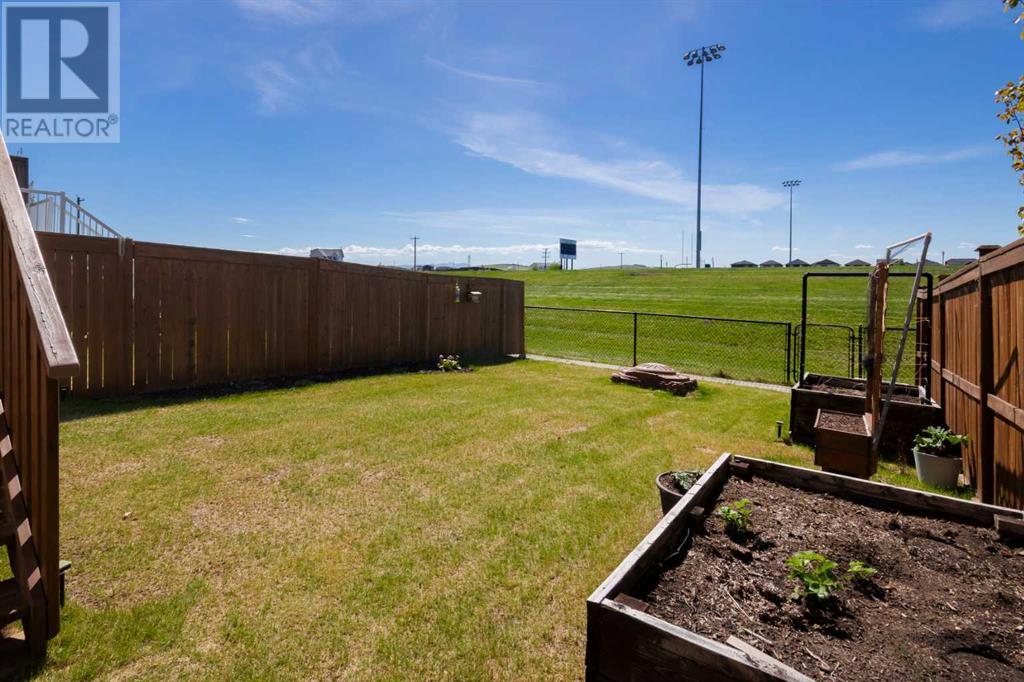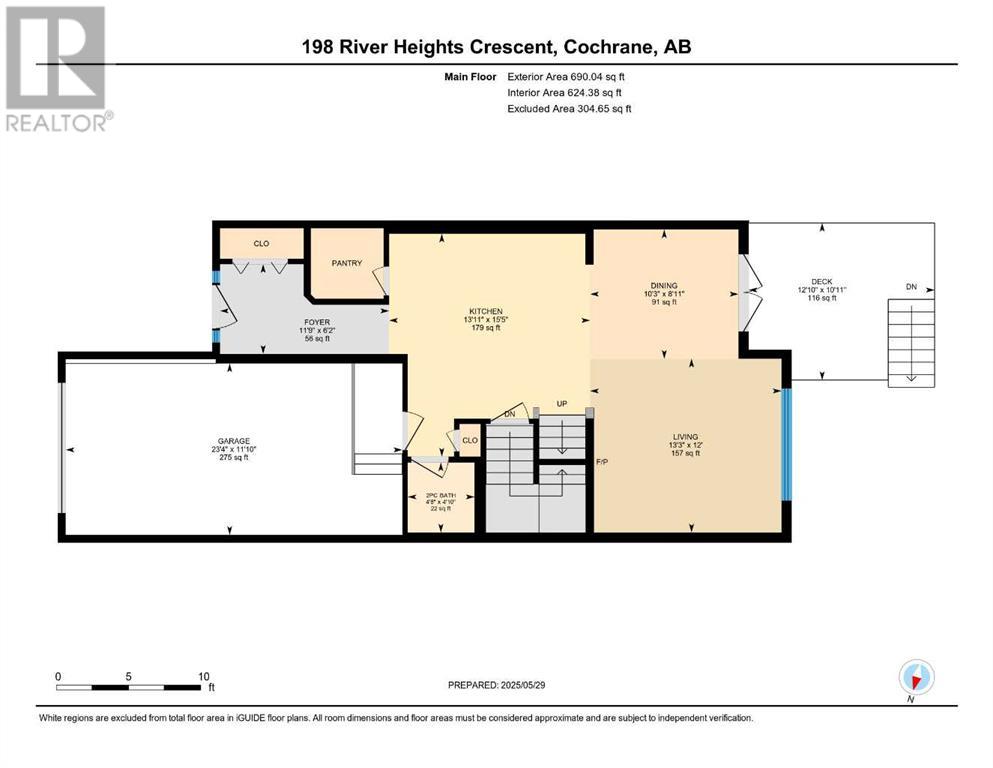** Open House Sunday June 1 at 1-3 PM ** This charming 1,538 sq ft 2-storey home is ideally located on a quiet crescent in the family-friendly community of River Heights. With 3 bedrooms plus a spacious bonus room on the upper level, there's plenty of room for a growing family. The open-concept main floor features a bright and inviting kitchen complete with a large island, quartz countertops, and ample cabinetry—perfect for both everyday living and entertaining. Enjoy beautiful views of the green space from all the main areas of the home, including the kitchen, dining, living room, and even the upper-floor bonus room—bringing peace and privacy to your daily life. Step outside to a fully fenced backyard with direct access to the green space, making it an ideal space for kids, pets, and outdoor relaxation. The single attached garage offers added convenience, and the unfinished basement provides opportunity to customize and expand your living space. Whether you're just starting out or looking to simplify, this well-kept home offers great value in a sought-after location. (id:37074)
Property Features
Property Details
| MLS® Number | A2225848 |
| Property Type | Single Family |
| Community Name | River Song |
| Amenities Near By | Playground, Schools |
| Parking Space Total | 2 |
| Plan | 1410423 |
| Structure | Deck |
Parking
| Attached Garage | 1 |
Building
| Bathroom Total | 3 |
| Bedrooms Above Ground | 3 |
| Bedrooms Total | 3 |
| Appliances | Washer, Refrigerator, Dishwasher, Stove, Dryer, Garburator, Microwave Range Hood Combo, Window Coverings |
| Basement Development | Unfinished |
| Basement Type | Full (unfinished) |
| Constructed Date | 2015 |
| Construction Material | Wood Frame |
| Construction Style Attachment | Semi-detached |
| Cooling Type | None |
| Exterior Finish | Vinyl Siding |
| Flooring Type | Carpeted, Ceramic Tile, Laminate |
| Foundation Type | Poured Concrete |
| Half Bath Total | 1 |
| Heating Type | Forced Air |
| Stories Total | 2 |
| Size Interior | 1,538 Ft2 |
| Total Finished Area | 1538 Sqft |
| Type | Duplex |
Rooms
| Level | Type | Length | Width | Dimensions |
|---|---|---|---|---|
| Main Level | 2pc Bathroom | 4.83 Ft x 4.67 Ft | ||
| Main Level | Foyer | 11.75 Ft x 6.17 Ft | ||
| Main Level | Dining Room | 10.25 Ft x 8.92 Ft | ||
| Main Level | Kitchen | 15.42 Ft x 13.92 Ft | ||
| Main Level | Living Room | 13.25 Ft x 12.00 Ft | ||
| Upper Level | 4pc Bathroom | 7.92 Ft x 5.25 Ft | ||
| Upper Level | 4pc Bathroom | 8.58 Ft x 4.83 Ft | ||
| Upper Level | Bedroom | 10.08 Ft x 9.00 Ft | ||
| Upper Level | Bedroom | 10.17 Ft x 9.00 Ft | ||
| Upper Level | Family Room | 13.08 Ft x 11.58 Ft | ||
| Upper Level | Primary Bedroom | 13.17 Ft x 12.00 Ft |
Land
| Acreage | No |
| Fence Type | Fence |
| Land Amenities | Playground, Schools |
| Landscape Features | Landscaped, Lawn |
| Size Frontage | 7.88 M |
| Size Irregular | 276.00 |
| Size Total | 276 M2|0-4,050 Sqft |
| Size Total Text | 276 M2|0-4,050 Sqft |
| Zoning Description | R-mx |





